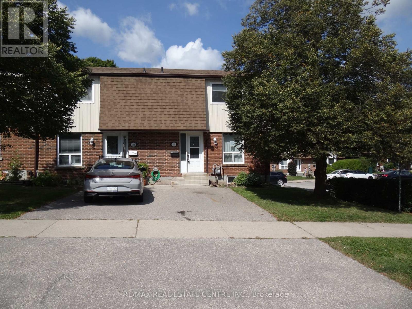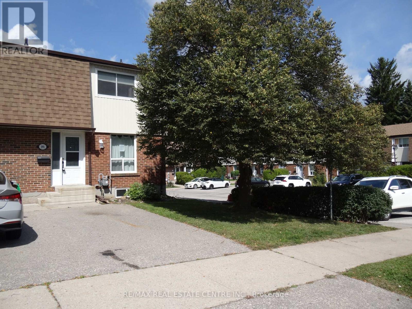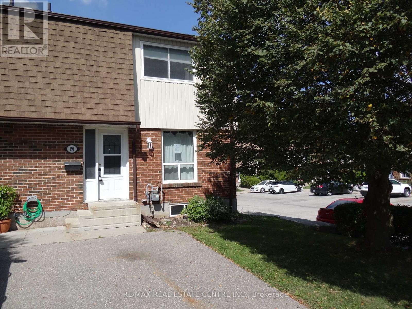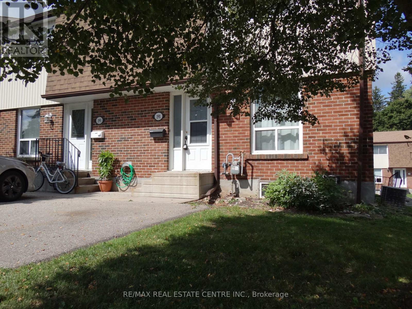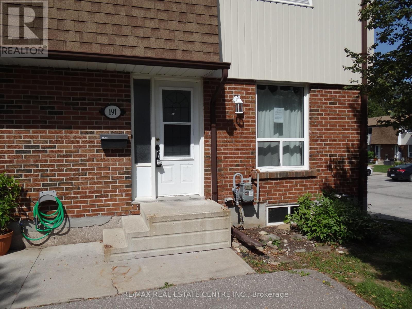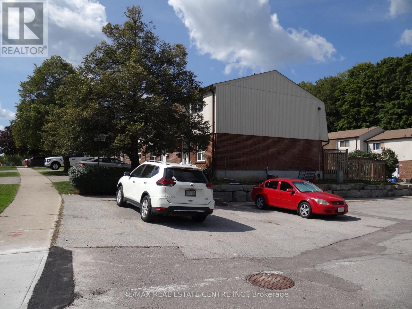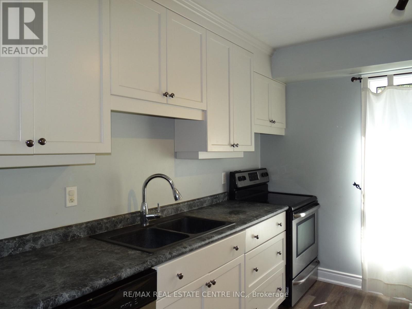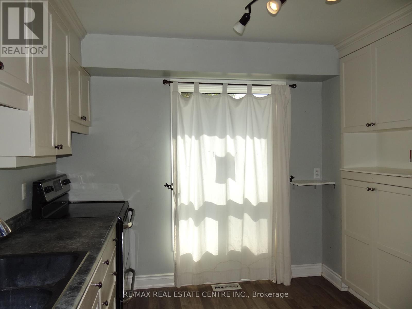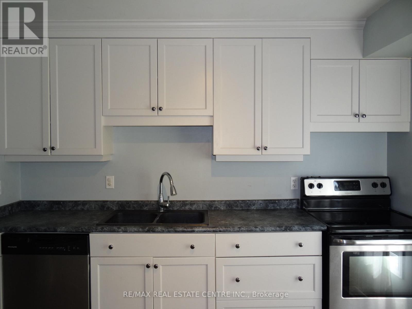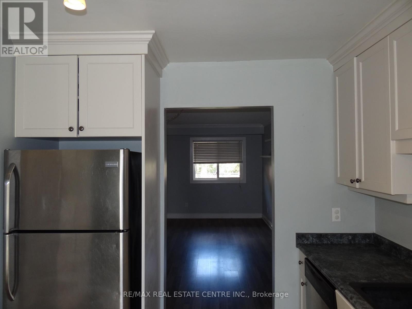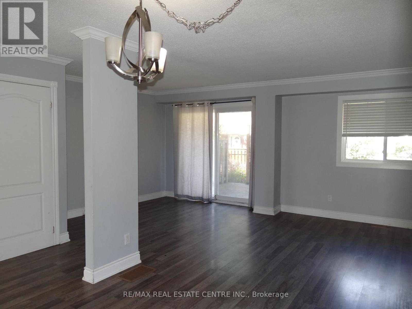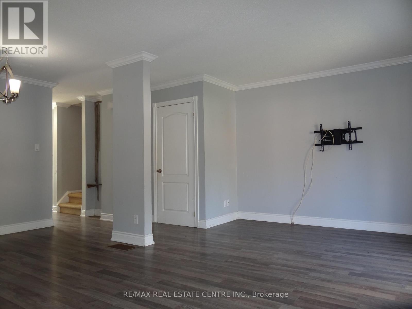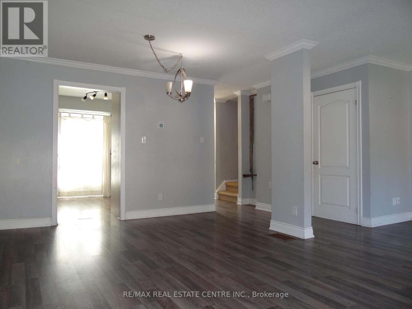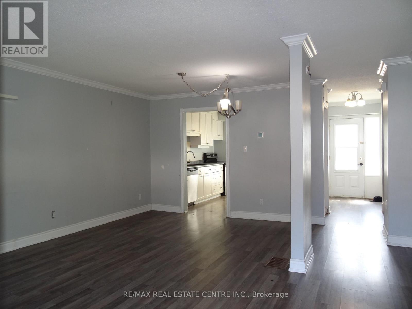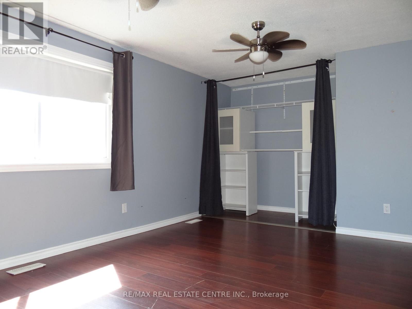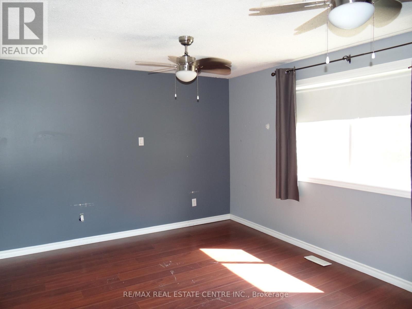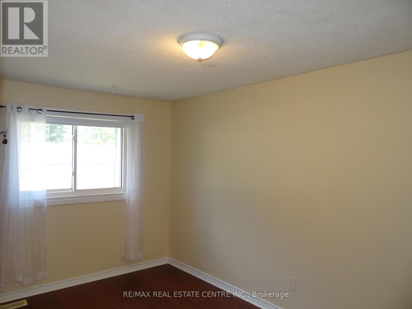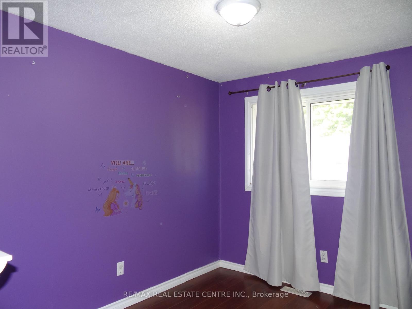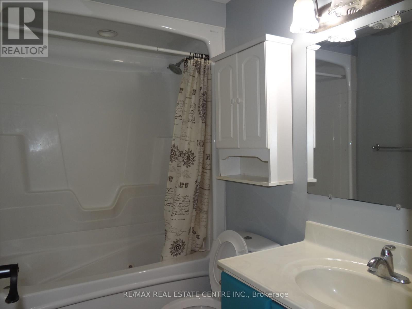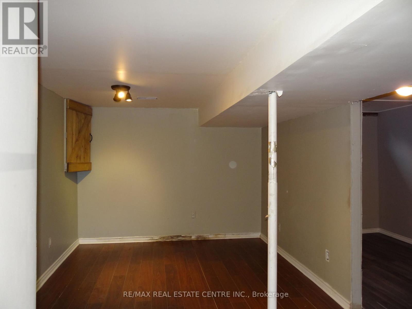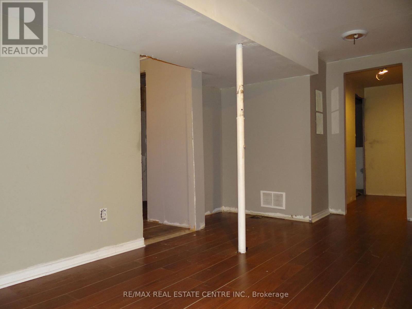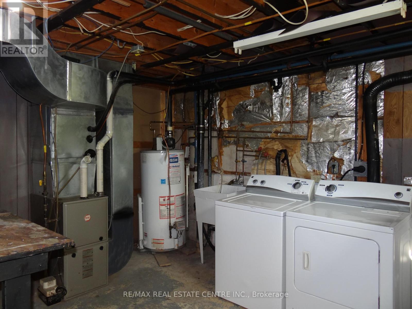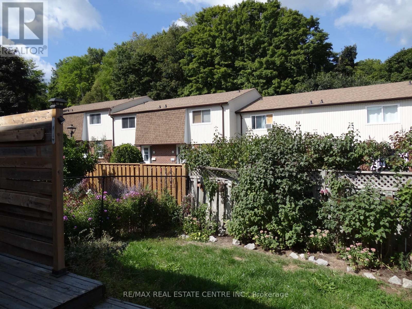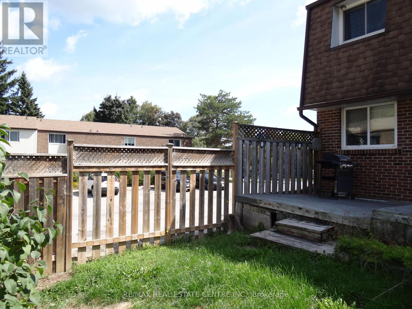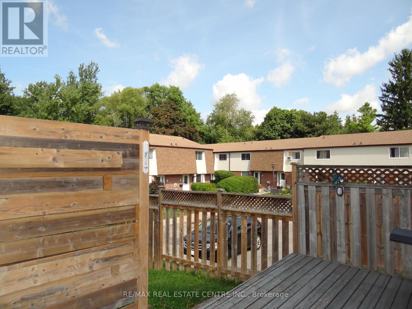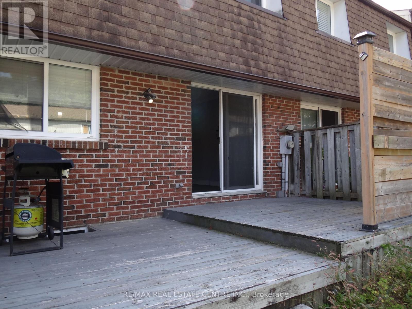191 Kingham Road Halton Hills, Ontario L7J 2P3
$509,900Maintenance, Water, Common Area Maintenance, Insurance, Parking
$503.32 Monthly
Maintenance, Water, Common Area Maintenance, Insurance, Parking
$503.32 MonthlyGreat end unit Townhome with larger yard, private parking in front of home. Walk into foyer with 2pc powder room, crown moldings and higher upgraded baseboards. Living Room/Dining Rm large open rooms with Walk out to deck & fenced yard. Spacious bedrooms, forced air gas furnace and central air. Walk to park, schools, shopping & lake. (id:24801)
Property Details
| MLS® Number | W12400317 |
| Property Type | Single Family |
| Community Name | 1045 - AC Acton |
| Amenities Near By | Park, Schools |
| Community Features | Pets Allowed With Restrictions |
| Equipment Type | Water Heater |
| Parking Space Total | 1 |
| Rental Equipment Type | Water Heater |
Building
| Bathroom Total | 2 |
| Bedrooms Above Ground | 3 |
| Bedrooms Total | 3 |
| Basement Development | Partially Finished |
| Basement Type | N/a (partially Finished) |
| Cooling Type | Central Air Conditioning |
| Exterior Finish | Aluminum Siding, Brick |
| Flooring Type | Laminate |
| Half Bath Total | 1 |
| Heating Fuel | Natural Gas |
| Heating Type | Forced Air |
| Stories Total | 2 |
| Size Interior | 1,200 - 1,399 Ft2 |
| Type | Row / Townhouse |
Parking
| No Garage |
Land
| Acreage | No |
| Fence Type | Fenced Yard |
| Land Amenities | Park, Schools |
| Surface Water | Lake/pond |
Rooms
| Level | Type | Length | Width | Dimensions |
|---|---|---|---|---|
| Second Level | Primary Bedroom | 4.71 m | 3.38 m | 4.71 m x 3.38 m |
| Second Level | Bedroom 2 | 4.18 m | 2.48 m | 4.18 m x 2.48 m |
| Second Level | Bedroom 3 | 3.06 m | 2.54 m | 3.06 m x 2.54 m |
| Basement | Recreational, Games Room | 3.66 m | 3.06 m | 3.66 m x 3.06 m |
| Basement | Bedroom | 2.66 m | 3.26 m | 2.66 m x 3.26 m |
| Ground Level | Living Room | 5.7 m | 3.26 m | 5.7 m x 3.26 m |
| Ground Level | Dining Room | 3.29 m | 2.3 m | 3.29 m x 2.3 m |
| Ground Level | Kitchen | 3.28 m | 3.11 m | 3.28 m x 3.11 m |
https://www.realtor.ca/real-estate/28855811/191-kingham-road-halton-hills-ac-acton-1045-ac-acton
Contact Us
Contact us for more information
Angie Cormpilas
Broker
23 Mountainview Rd S
Georgetown, Ontario L7G 4J8
(905) 877-5211
(905) 877-5154
Chris Cormpilas
Salesperson
23 Mountainview Rd South
Georgetown, Ontario L7G 4J8
(905) 877-5211
(905) 877-5154


