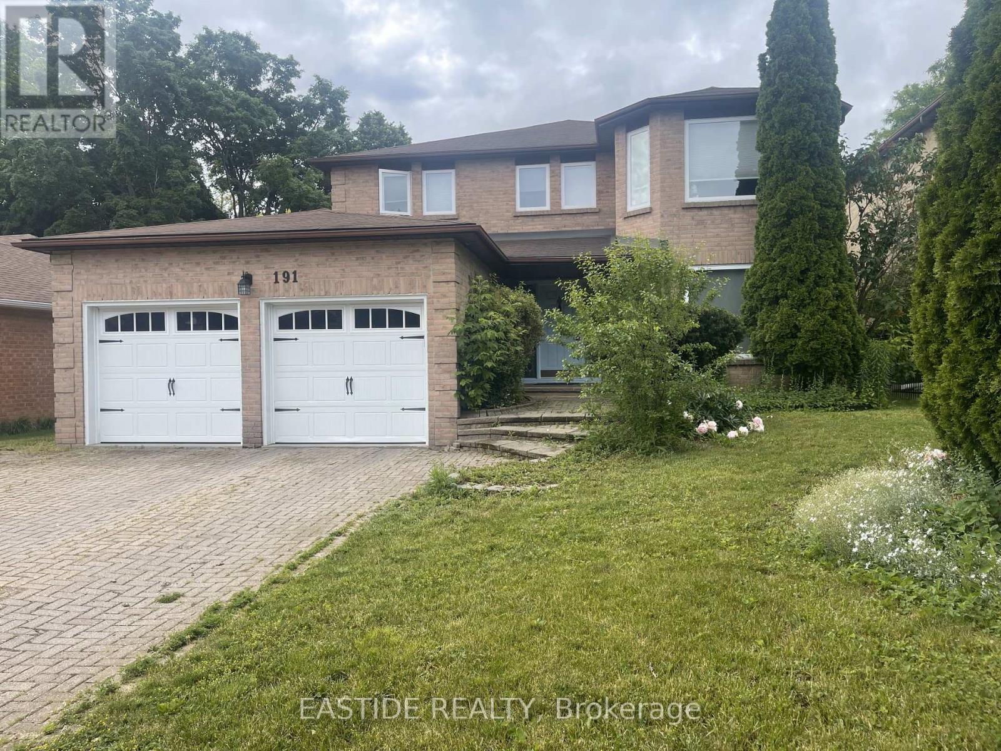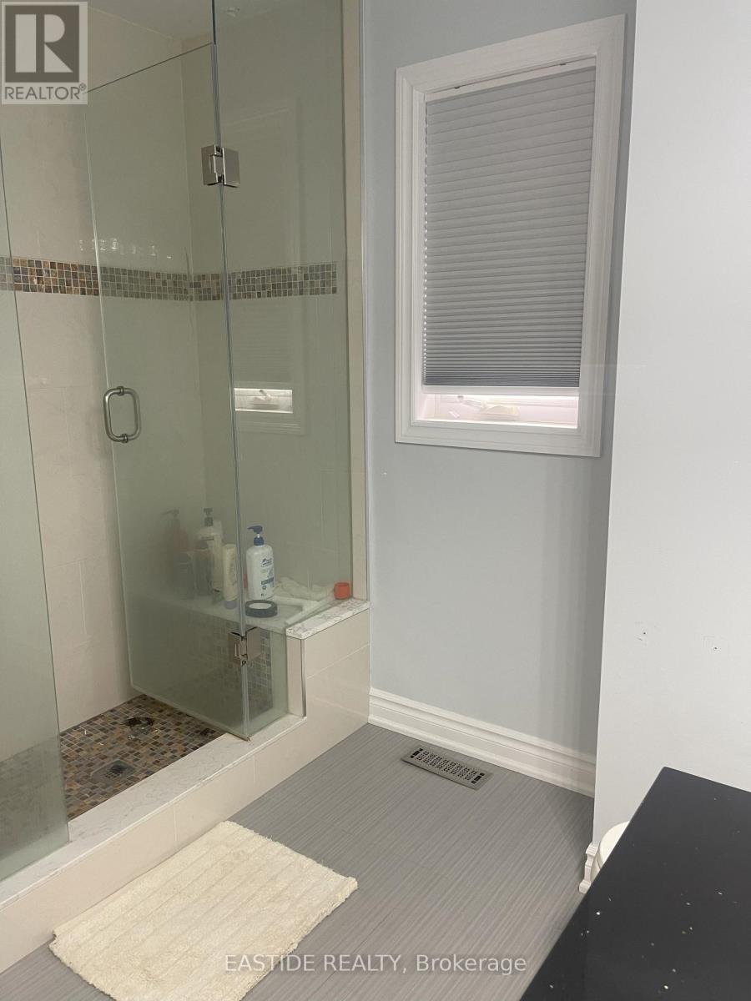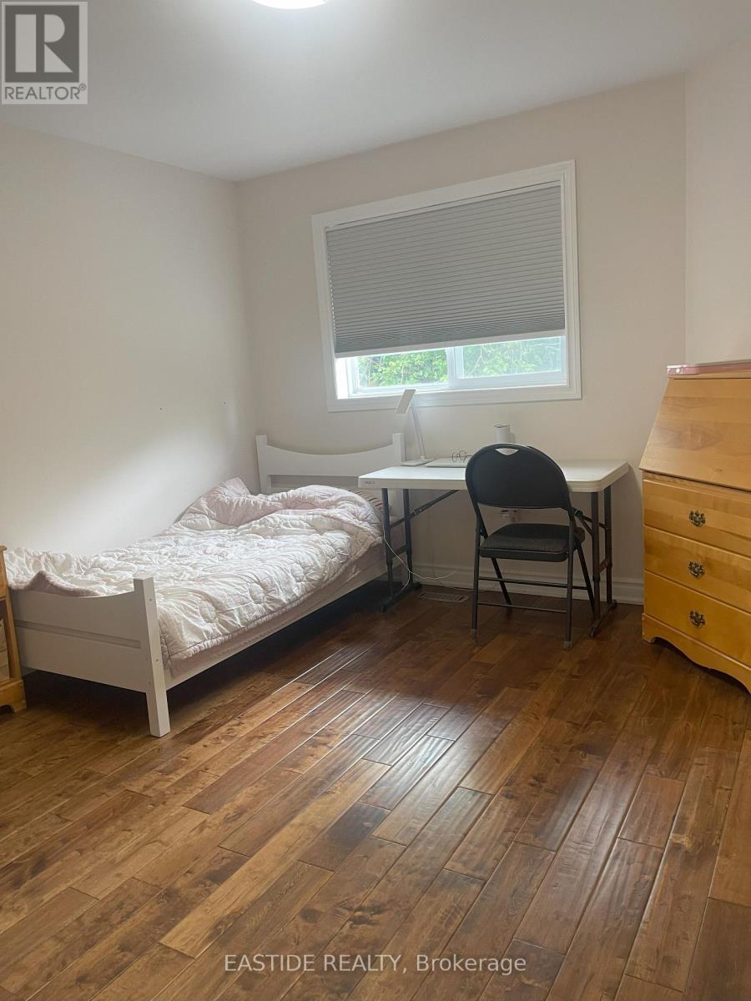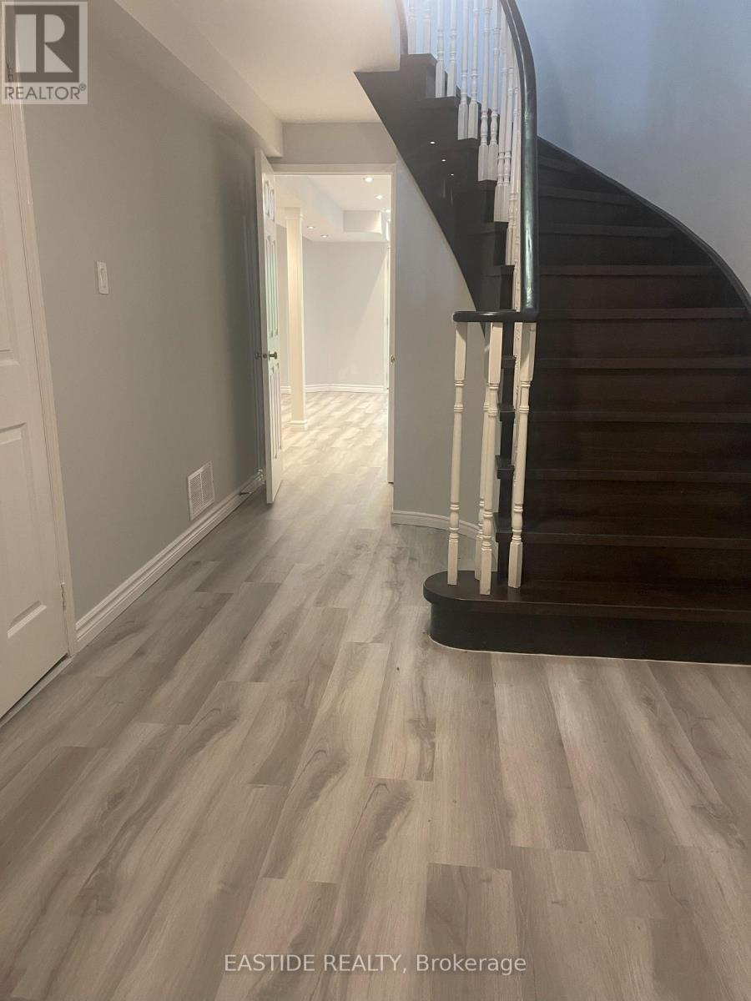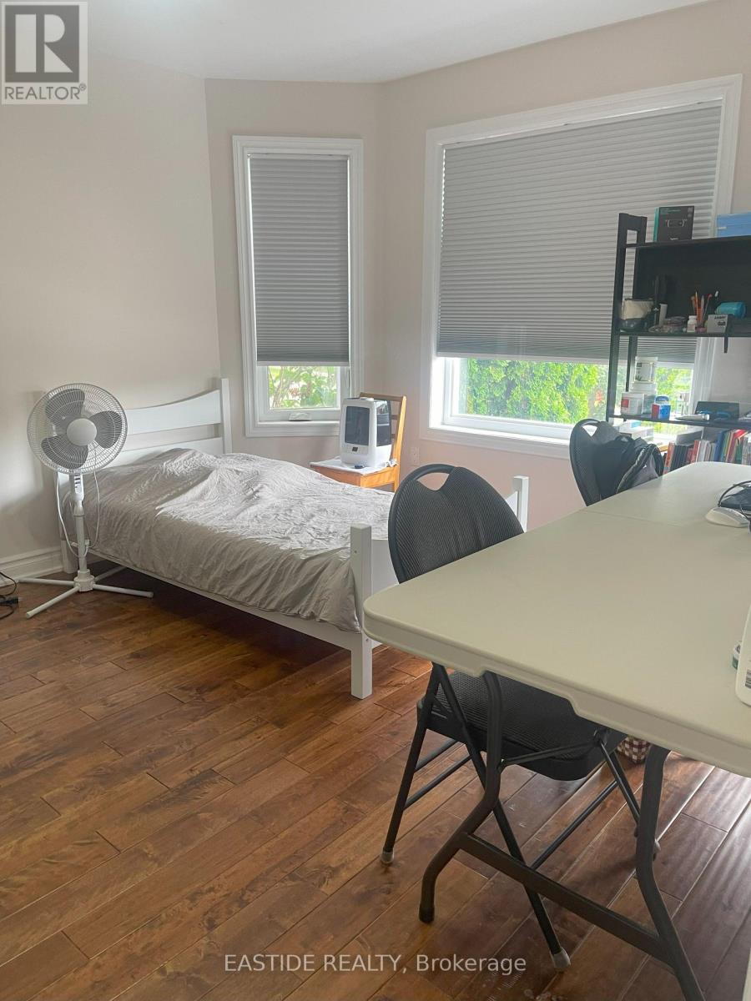191 Aurora Heights Drive W Aurora, Ontario L4G 2X1
$1,680,000
Discover the perfect family home in the desirable Aurora Heights neighborhood, boasting a spacious and well-thought-out layout. This stunning property is backed onto a peaceful green space, providing scenic views and a private, natural setting. The home features an open-concept family room that flows seamlessly into a brand new kitchen, complete with elegant granite countertopsideal for both everyday living and entertaining.Upstairs, youll find 4 generously sized bedrooms and 3 modern washrooms, offering ample space and comfort for your family. The walkout basement provides additional living space with easy access to the serene backyard, perfect for enjoying the tranquility of the outdoors.With many outstanding features and upgrades, including the incredible layout and premium finishes, this property offers everything you need for a comfortable and stylish lifestyle. Conveniently located near top schools, parks, and shopping, with easy access to highways and public transit, 191 Aurora Heights Drive is the perfect place to call home. **** EXTRAS **** Stove, Fridge, Washer, Dryer, Air Conditioning, All Window Coverings And Light Fixtures. (id:24801)
Property Details
| MLS® Number | N9510553 |
| Property Type | Single Family |
| Community Name | Aurora Heights |
| AmenitiesNearBy | Park, Public Transit, Schools |
| Features | Ravine, Sauna |
| ParkingSpaceTotal | 4 |
Building
| BathroomTotal | 5 |
| BedroomsAboveGround | 4 |
| BedroomsTotal | 4 |
| BasementDevelopment | Finished |
| BasementFeatures | Walk Out |
| BasementType | N/a (finished) |
| ConstructionStyleAttachment | Detached |
| CoolingType | Central Air Conditioning |
| ExteriorFinish | Brick |
| FireplacePresent | Yes |
| FlooringType | Carpeted, Hardwood |
| FoundationType | Poured Concrete |
| HalfBathTotal | 1 |
| HeatingFuel | Natural Gas |
| HeatingType | Forced Air |
| StoriesTotal | 2 |
| SizeInterior | 2499.9795 - 2999.975 Sqft |
| Type | House |
| UtilityWater | Municipal Water |
Parking
| Attached Garage |
Land
| Acreage | No |
| FenceType | Fenced Yard |
| LandAmenities | Park, Public Transit, Schools |
| Sewer | Sanitary Sewer |
| SizeDepth | 105 Ft ,1 In |
| SizeFrontage | 49 Ft ,10 In |
| SizeIrregular | 49.9 X 105.1 Ft ; Cont' S/t Lt 409251; Aurora |
| SizeTotalText | 49.9 X 105.1 Ft ; Cont' S/t Lt 409251; Aurora|under 1/2 Acre |
| ZoningDescription | Residential |
Rooms
| Level | Type | Length | Width | Dimensions |
|---|---|---|---|---|
| Second Level | Bedroom 4 | 3.47 m | 4.88 m | 3.47 m x 4.88 m |
| Second Level | Primary Bedroom | 6.4 m | 4.08 m | 6.4 m x 4.08 m |
| Second Level | Bedroom 2 | 3.47 m | 3.6 m | 3.47 m x 3.6 m |
| Second Level | Bedroom 3 | 3.47 m | 3.35 m | 3.47 m x 3.35 m |
| Basement | Bathroom | 2.5 m | 3.3 m | 2.5 m x 3.3 m |
| Basement | Workshop | 3.5 m | 3.5 m | 3.5 m x 3.5 m |
| Main Level | Kitchen | 6.46 m | 3.35 m | 6.46 m x 3.35 m |
| Main Level | Dining Room | 3.6 m | 4.39 m | 3.6 m x 4.39 m |
| Main Level | Living Room | 3.47 m | 5.18 m | 3.47 m x 5.18 m |
| Main Level | Family Room | 3.49 m | 5.49 m | 3.49 m x 5.49 m |
| Main Level | Office | 3.47 m | 3.35 m | 3.47 m x 3.35 m |
| Main Level | Laundry Room | 1.56 m | 2.05 m | 1.56 m x 2.05 m |
Interested?
Contact us for more information
Xue Ai Wu
Salesperson
7030 Woodbine Ave #907
Markham, Ontario L3R 6G2



