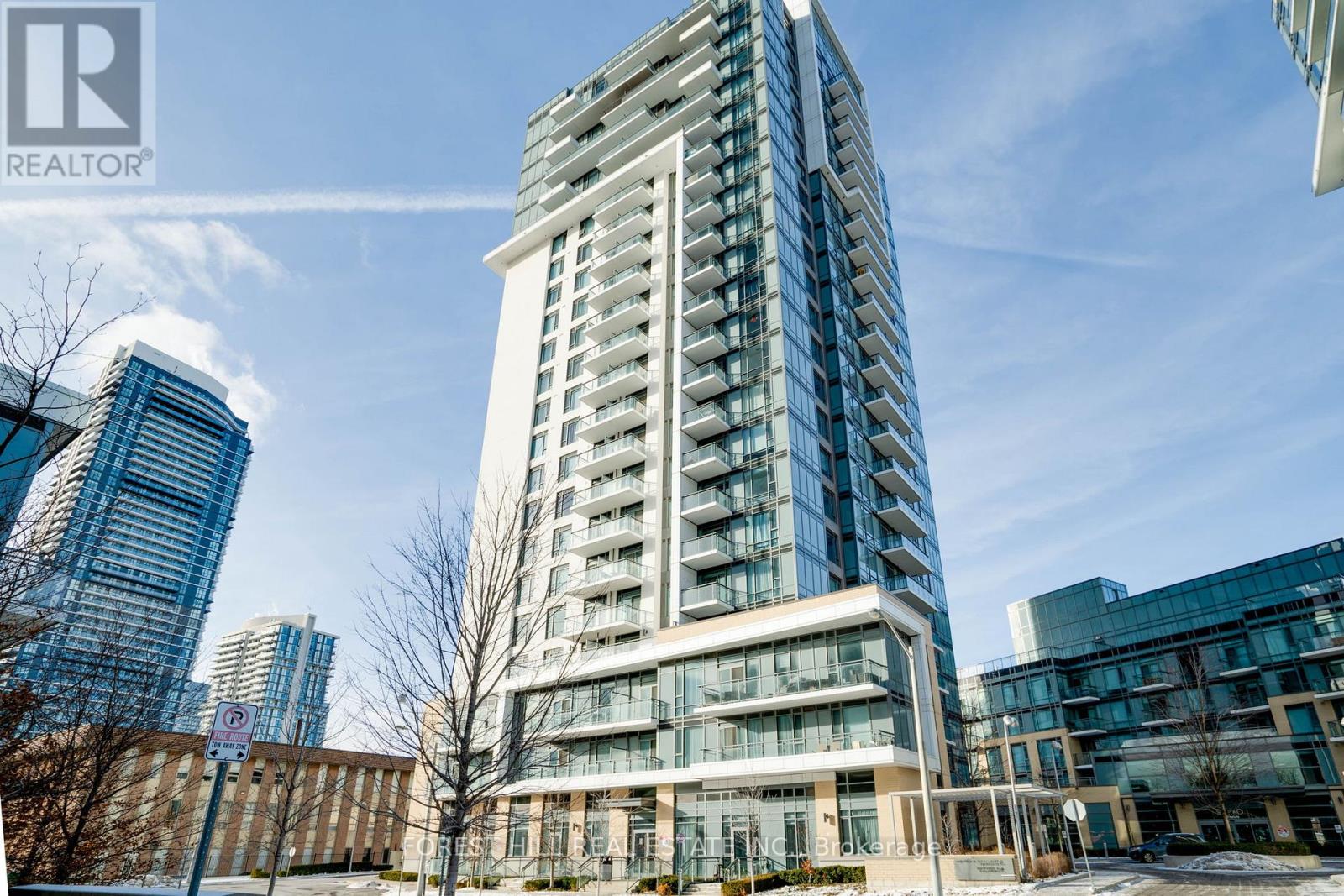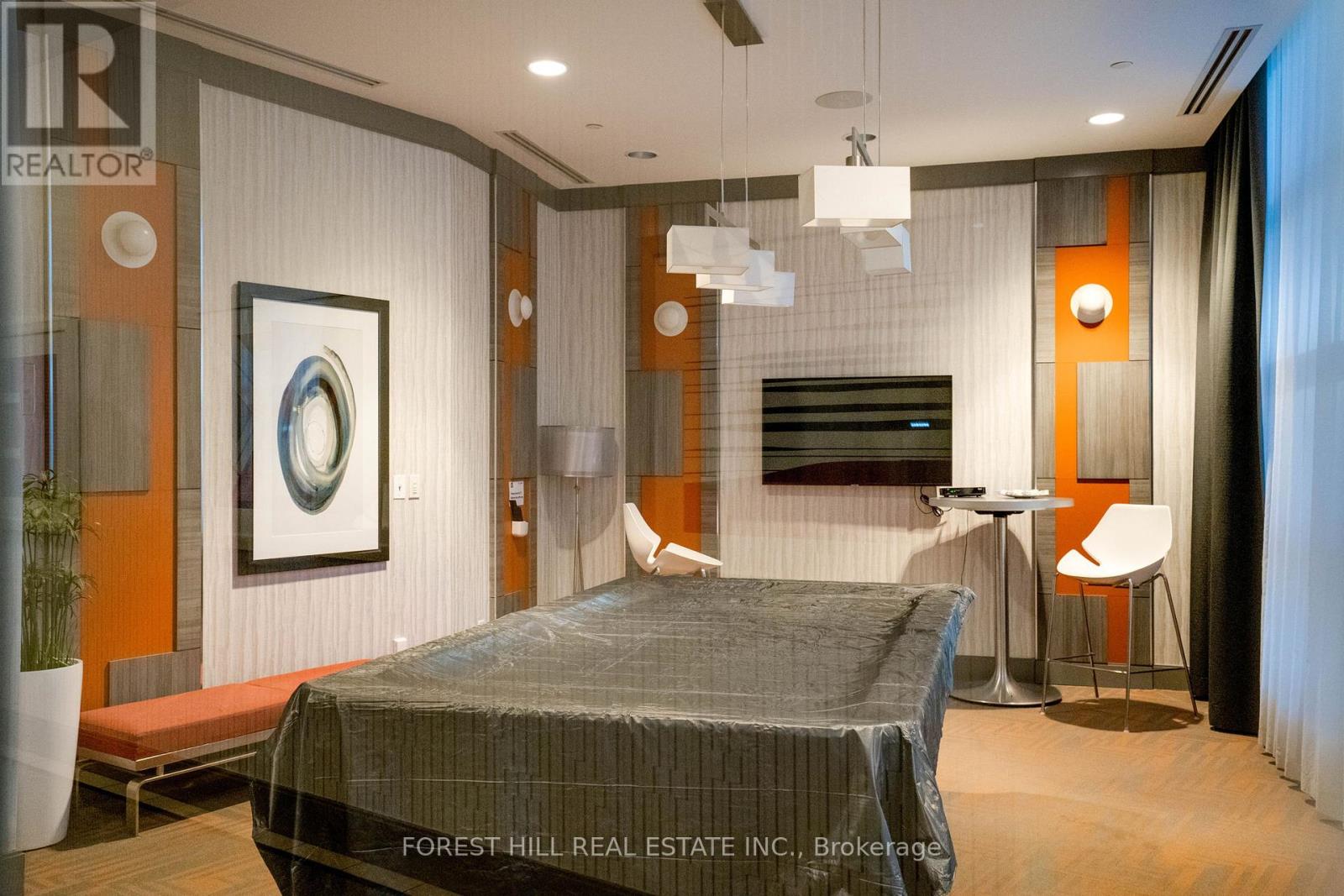1908 - 50 Ann O'reilly Road Toronto, Ontario M2J 0C9
$638,000Maintenance, Water, Common Area Maintenance, Insurance, Parking
$809.47 Monthly
Maintenance, Water, Common Area Maintenance, Insurance, Parking
$809.47 MonthlyStep into this bright and spacious space where a functional layout, sunny views, and an excellent location make every day a great day in Unit 1908. This 754 sqft, 2 bed, 2 bath, 2 balcony unit has an open floorplan with freshly painted walls, wide plank floors, and a modern kitchen making the space feel even larger than the square footage suggests. Enjoy endless decorating options and storage spaces with this winning interior layout. Or, step outside on one of your two balconies and sip a beverage while you watch the sun set, taking advantage of the South West exposure. Inside the building, the amenities include 24 concierge, a fitness studio, a yoga studio, a pool, and a steam room. Or, step outside and find yourself within a Tridel/Dorsay Master planned community on Sheppard Ave East of DVP - minutes to Fairview Mall, Bayview Village, restaurants, shops, fitness studios, Don Mills subway/TTC, Hwy 404/401, the list is too long. With one parking spot and one locker, you have the freedom to roam and the pleasure of coming home. Welcome to 50 Ann O'Reilly Road. (id:24801)
Property Details
| MLS® Number | C11961985 |
| Property Type | Single Family |
| Community Name | Henry Farm |
| Community Features | Pet Restrictions |
| Features | Balcony |
| Parking Space Total | 1 |
Building
| Bathroom Total | 2 |
| Bedrooms Above Ground | 2 |
| Bedrooms Total | 2 |
| Amenities | Exercise Centre, Party Room, Visitor Parking, Storage - Locker |
| Appliances | Dishwasher, Dryer, Refrigerator, Stove, Washer |
| Cooling Type | Central Air Conditioning |
| Exterior Finish | Concrete |
| Flooring Type | Laminate |
| Heating Fuel | Natural Gas |
| Heating Type | Forced Air |
| Size Interior | 700 - 799 Ft2 |
| Type | Apartment |
Parking
| Underground |
Land
| Acreage | No |
Rooms
| Level | Type | Length | Width | Dimensions |
|---|---|---|---|---|
| Flat | Living Room | 6.96 m | 3.31 m | 6.96 m x 3.31 m |
| Flat | Dining Room | 6.96 m | 3.31 m | 6.96 m x 3.31 m |
| Flat | Kitchen | 2.8 m | 2.44 m | 2.8 m x 2.44 m |
| Flat | Primary Bedroom | 3.08 m | 3.07 m | 3.08 m x 3.07 m |
| Flat | Bedroom 2 | 3.08 m | 2.8 m | 3.08 m x 2.8 m |
https://www.realtor.ca/real-estate/27890545/1908-50-ann-oreilly-road-toronto-henry-farm-henry-farm
Contact Us
Contact us for more information
Giovanni Pluchino
Salesperson
(905) 695-6195
giovanniliving.com/
@giovanniliving/
9001 Dufferin St Unit A9
Thornhill, Ontario L4J 0H7
(905) 695-6195
(905) 695-6194


































