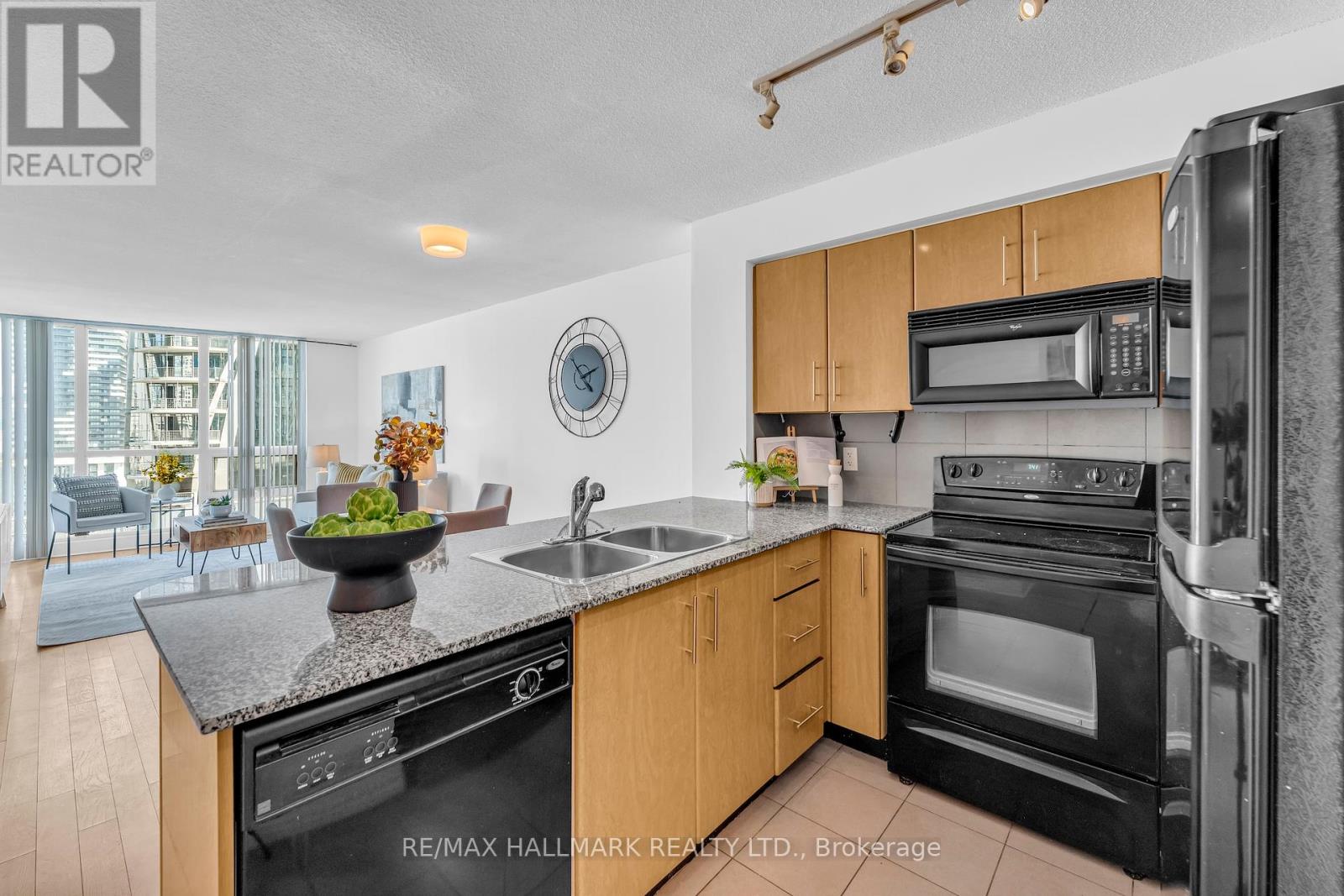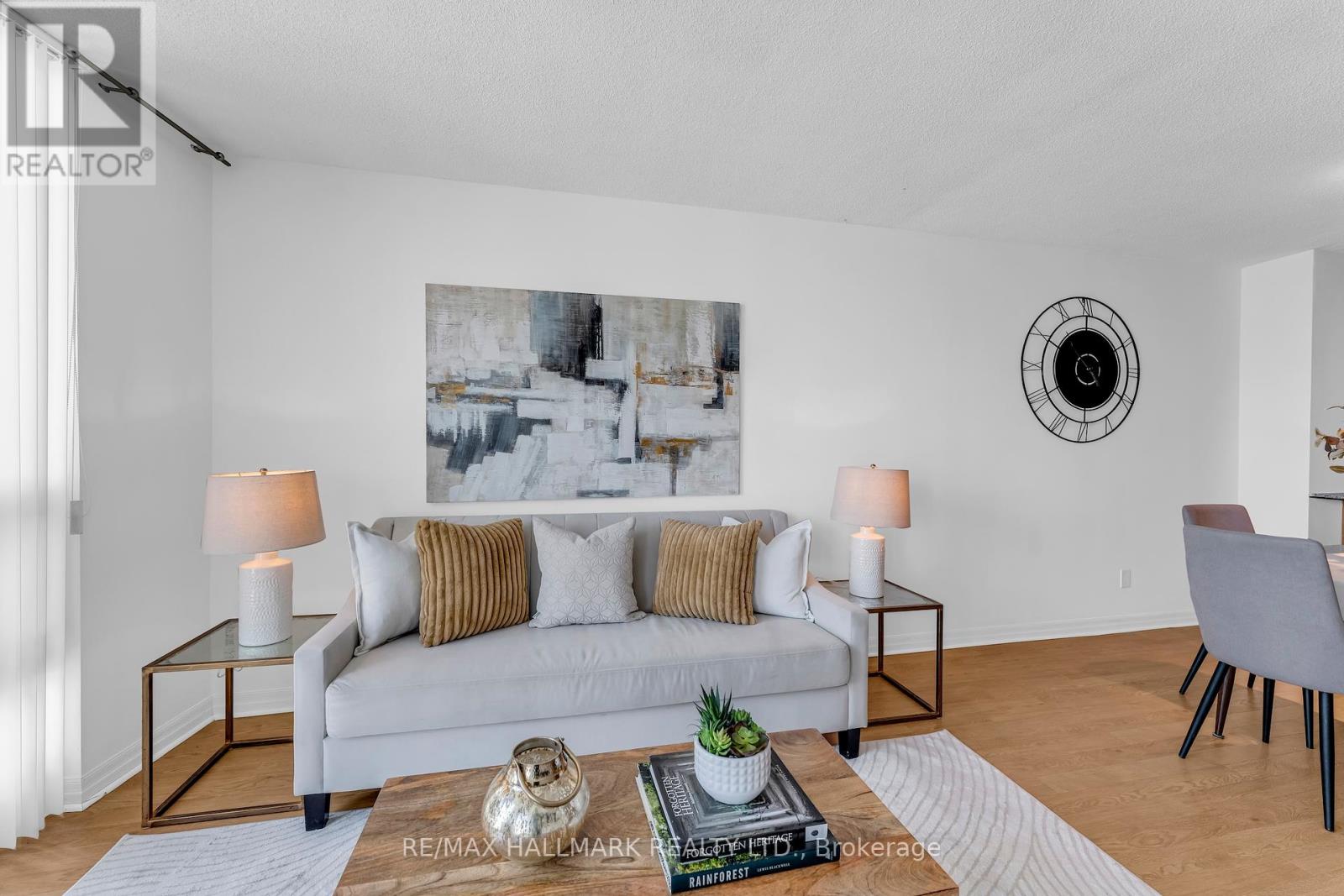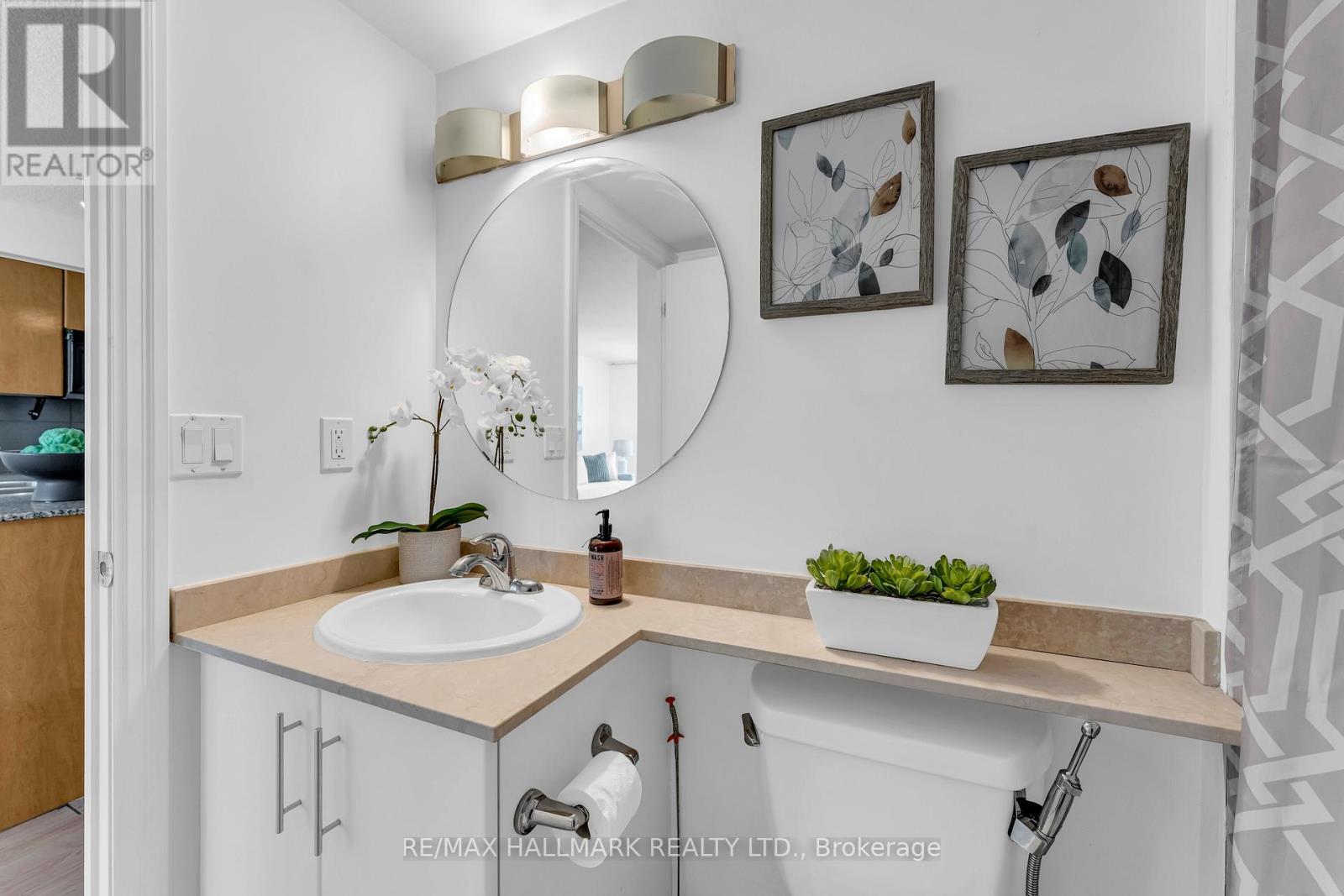1908 - 16 Yonge Street Toronto, Ontario M5E 2A1
2 Bedroom
1 Bathroom
599.9954 - 698.9943 sqft
Indoor Pool
Central Air Conditioning
Forced Air
$678,000Maintenance, Common Area Maintenance, Heat, Electricity, Insurance, Parking, Water
$515.14 Monthly
Maintenance, Common Area Maintenance, Heat, Electricity, Insurance, Parking, Water
$515.14 MonthlyWelcome To Pinnacle Centre! Spacious 1 Bedroom + Den Unit In The Heart Of Downtown Toronto. Building Lobby And Hallway Recently Renovated. Incredible Location; Walking Distance To Union Station, Go, Ttc, Financial District And The Lake! Great Amenities In The Building; 2 Gyms, Indoor Pool, Tennis Court, Squash Court, Bbq, Guest Suites, Study Centre, Theatre Room And More. (id:24801)
Property Details
| MLS® Number | C11922293 |
| Property Type | Single Family |
| Community Name | Waterfront Communities C1 |
| CommunityFeatures | Pet Restrictions |
| Features | Balcony |
| ParkingSpaceTotal | 1 |
| PoolType | Indoor Pool |
Building
| BathroomTotal | 1 |
| BedroomsAboveGround | 1 |
| BedroomsBelowGround | 1 |
| BedroomsTotal | 2 |
| Amenities | Recreation Centre, Exercise Centre, Sauna, Storage - Locker |
| Appliances | Dryer, Refrigerator, Stove, Washer |
| CoolingType | Central Air Conditioning |
| ExteriorFinish | Brick |
| FlooringType | Hardwood, Carpeted |
| HeatingFuel | Natural Gas |
| HeatingType | Forced Air |
| SizeInterior | 599.9954 - 698.9943 Sqft |
| Type | Apartment |
Parking
| Underground |
Land
| Acreage | No |
Rooms
| Level | Type | Length | Width | Dimensions |
|---|---|---|---|---|
| Main Level | Living Room | 6.67 m | 3.35 m | 6.67 m x 3.35 m |
| Main Level | Dining Room | 6.67 m | 3.35 m | 6.67 m x 3.35 m |
| Main Level | Kitchen | 3.39 m | 1.86 m | 3.39 m x 1.86 m |
| Main Level | Primary Bedroom | 3.96 m | 2.74 m | 3.96 m x 2.74 m |
| Main Level | Den | 2.13 m | 2.43 m | 2.13 m x 2.43 m |
Interested?
Contact us for more information
Gloria Yeung
Broker
RE/MAX Hallmark Realty Ltd.
785 Queen St East
Toronto, Ontario M4M 1H5
785 Queen St East
Toronto, Ontario M4M 1H5




























