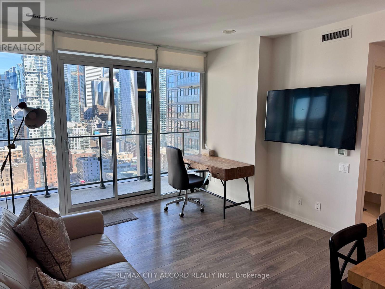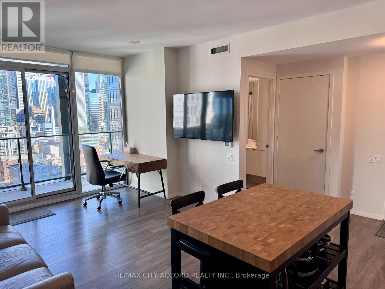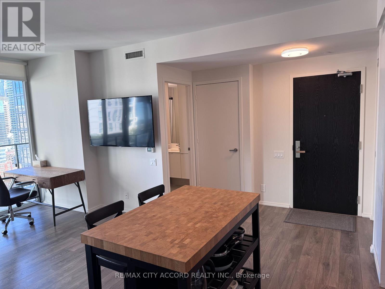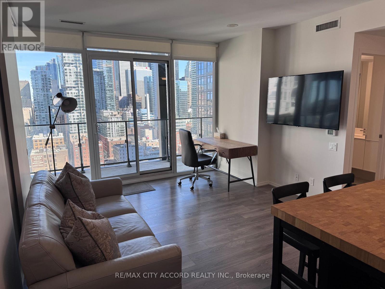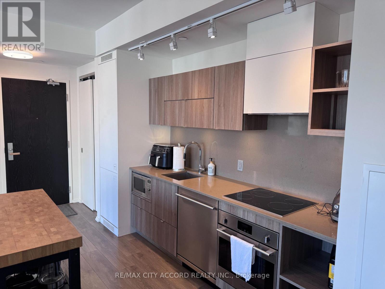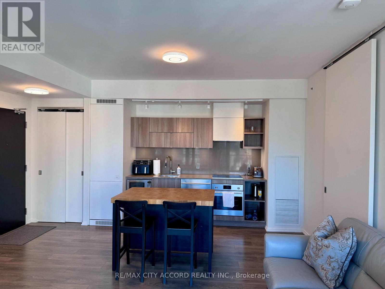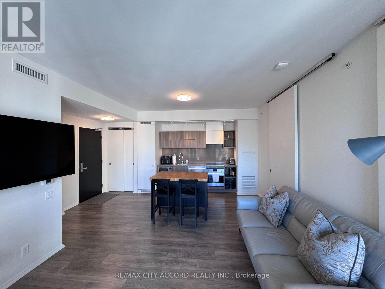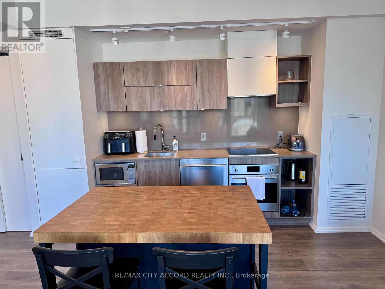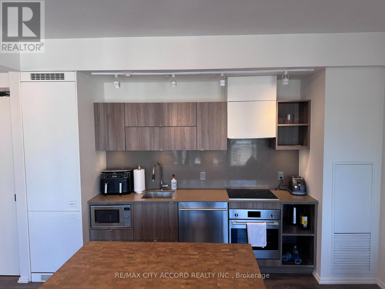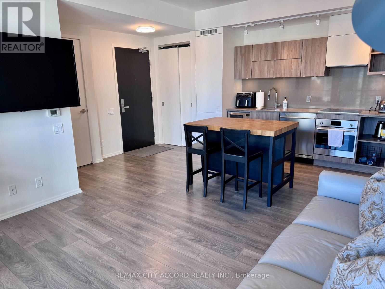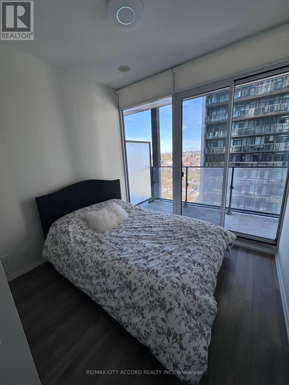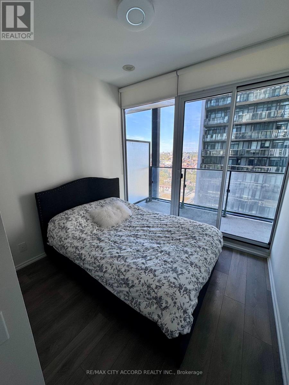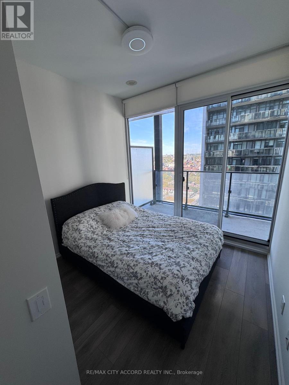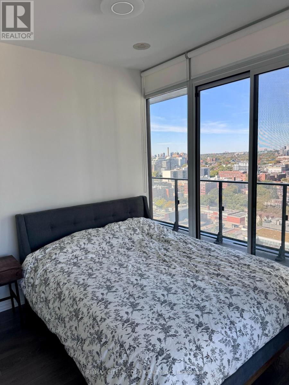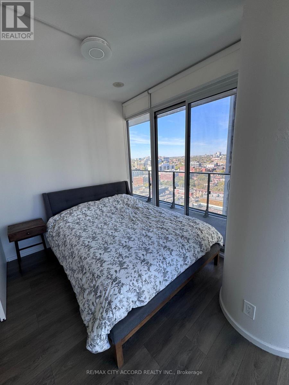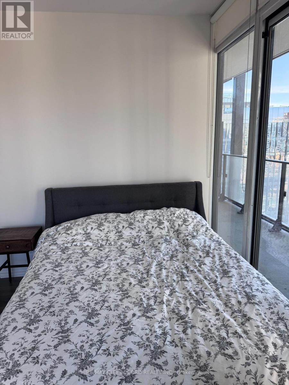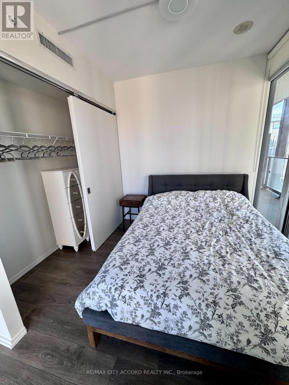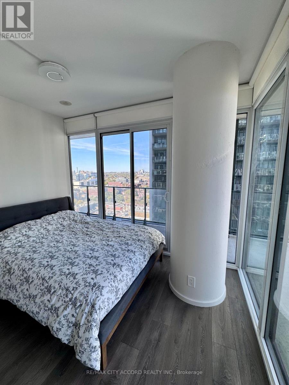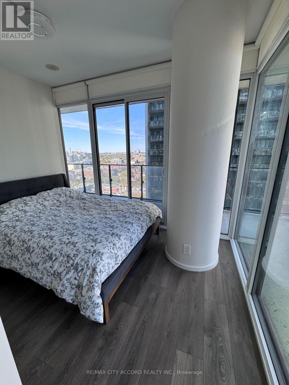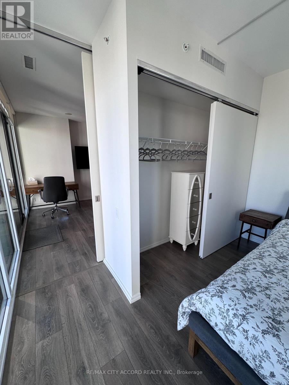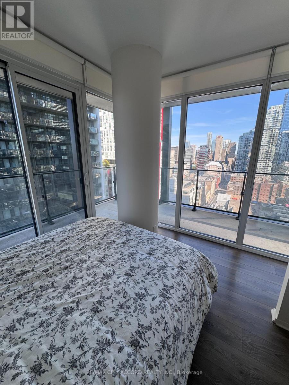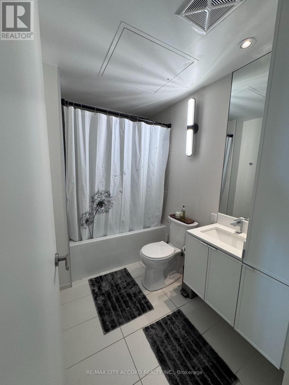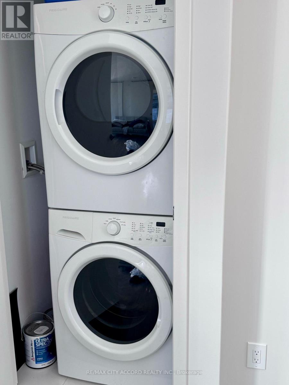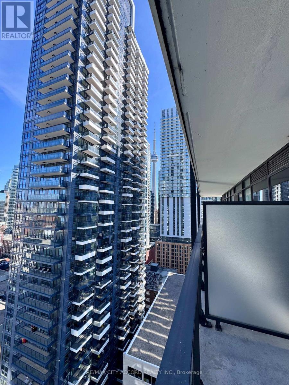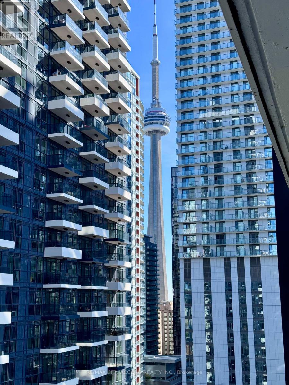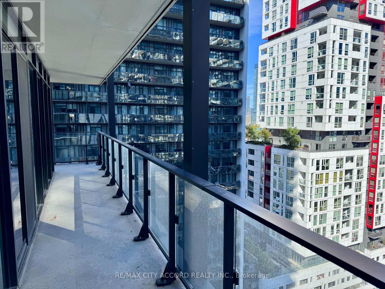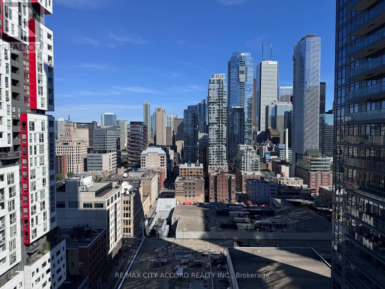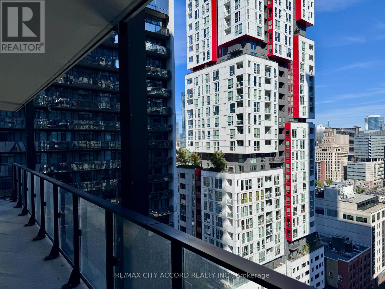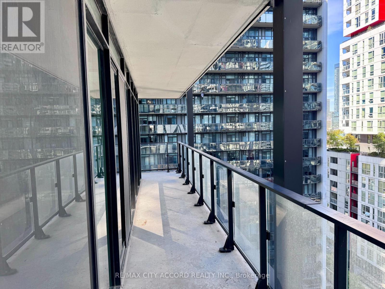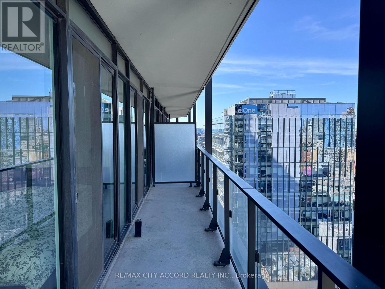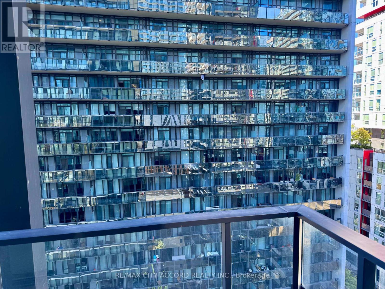1908 - 125 Peter Street Toronto, Ontario M5V 2G9
$3,500 Monthly
Welcome to this fully furnished 2-bedroom condo at Tableau Condos, located in the heart of downtown Toronto. Just steps from the Rogers Centre, CN Tower, fantastic restaurants, Queen Street shopping, TTC, and more. The unit boasts a large wrap-around balcony with stunning city skyline views, including the CN Tower. Floor-to-ceiling windows flood the space with natural light, enhancing the open feel. The kitchen features built-in appliances, quartz countertops, a matching quartz backsplash, and a spacious kitchen island, perfect for casual dining. Repainted and move-in ready, this condo offers an ideal balance of comfort and style with an unbeatable view of the city. Residents also have access to top-tier amenities, including a Billiard room, Movie Theatre, Gym, Conference Rooms, Guest Suites, Party room and an outdoor terrace with BBQ facilities. The building provides 24/7 concierge services and visitor parking for your guests. A must-see! (id:24801)
Property Details
| MLS® Number | C12429546 |
| Property Type | Single Family |
| Community Name | Waterfront Communities C1 |
| Amenities Near By | Hospital, Park, Public Transit, Schools |
| Community Features | Pet Restrictions, Community Centre |
| Features | Balcony, Carpet Free |
| Parking Space Total | 1 |
Building
| Bathroom Total | 1 |
| Bedrooms Above Ground | 2 |
| Bedrooms Total | 2 |
| Amenities | Security/concierge, Exercise Centre, Party Room, Visitor Parking |
| Appliances | Oven - Built-in |
| Cooling Type | Central Air Conditioning |
| Exterior Finish | Concrete |
| Fire Protection | Alarm System, Smoke Detectors |
| Flooring Type | Laminate |
| Heating Fuel | Natural Gas |
| Heating Type | Forced Air |
| Size Interior | 600 - 699 Ft2 |
| Type | Apartment |
Parking
| Underground | |
| Garage |
Land
| Acreage | No |
| Land Amenities | Hospital, Park, Public Transit, Schools |
Rooms
| Level | Type | Length | Width | Dimensions |
|---|---|---|---|---|
| Flat | Dining Room | 5.73 m | 4.03 m | 5.73 m x 4.03 m |
| Flat | Living Room | 5.73 m | 4.03 m | 5.73 m x 4.03 m |
| Flat | Kitchen | 5.73 m | 4.03 m | 5.73 m x 4.03 m |
| Flat | Primary Bedroom | 3.5 m | 3.23 m | 3.5 m x 3.23 m |
| Flat | Bedroom 2 | 3.23 m | 2.74 m | 3.23 m x 2.74 m |
Contact Us
Contact us for more information
Lalit Seth
Salesperson
17 Capreol Court
Toronto, Ontario M5V 3Z6
(416) 883-0892
(416) 883-0894


