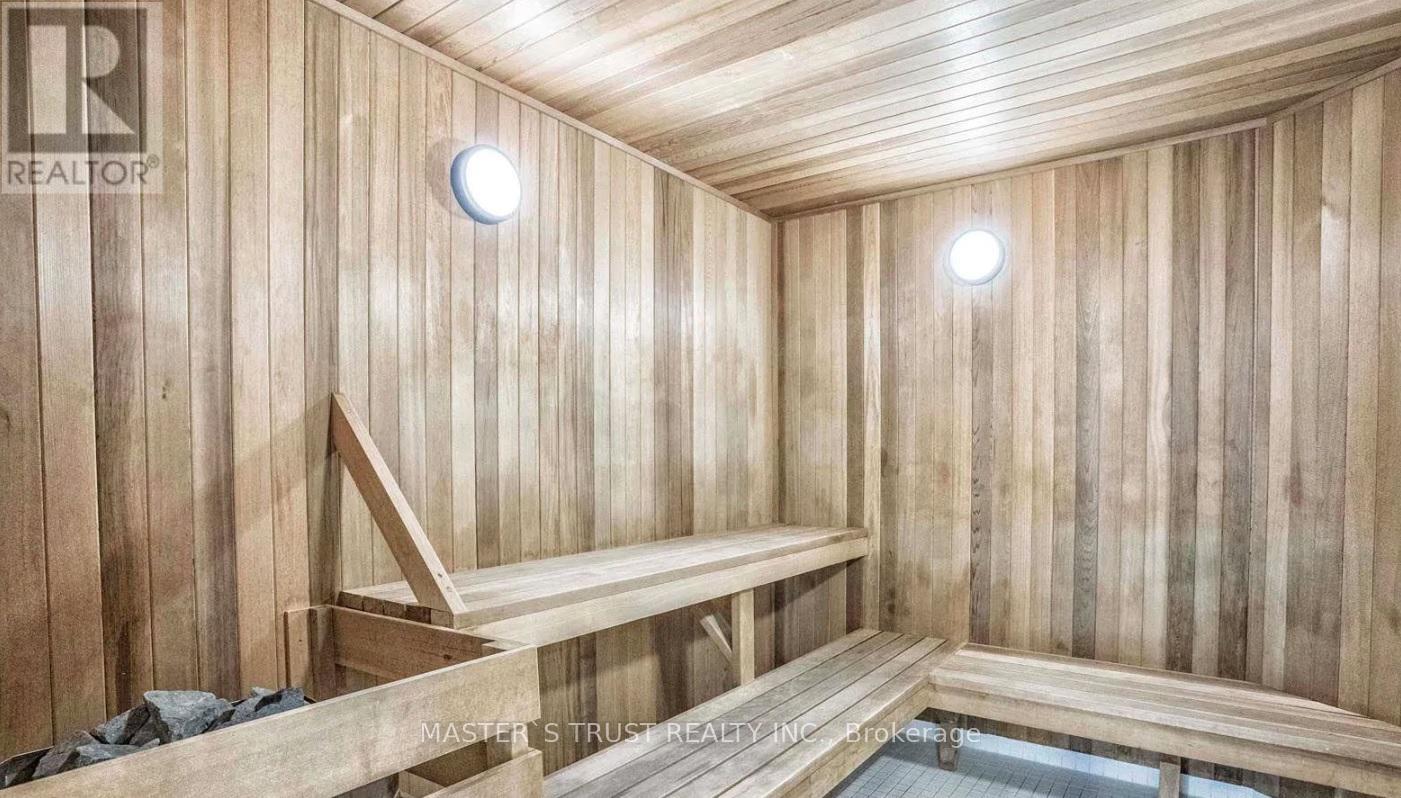1907 - 56 Forest Manor Road Toronto, Ontario M2J 1M6
$2,900 Monthly
2 Bedroom 2 Bathroom Corner Unit In One Of The Most Demanding Areas. Bright 703 Sq. Ft + Balcony With NW View. Beautiful Modern Kitchen With Island For More Storage. Stainless Steel Appliances. Parking and Locker are Included. Steps To Fairview Mall, TTC Subway, T&T Supermarket, School, Library and Community Centre. Minutes to Hwy 401&401. Amenities Include Party room, Fitness Room, Steam Room, Outdoor Terrace W/Modern Fire Pit, Hot, Warm And Cold Plunge Pools. **** EXTRAS **** S/S Fridge, Stove, B/I Dishwasher, Microwave W/ Hood Fan. Washer And Dryer, All Light Fixtures And Window Coverings. One Underground Parking And One Locker (Locker Room P3 Lr6 - L442). (id:24801)
Property Details
| MLS® Number | C11242507 |
| Property Type | Single Family |
| Community Name | Henry Farm |
| AmenitiesNearBy | Hospital, Park, Public Transit, Schools |
| CommunityFeatures | Pets Not Allowed, Community Centre |
| Features | Balcony, Carpet Free |
| ParkingSpaceTotal | 1 |
| PoolType | Indoor Pool |
Building
| BathroomTotal | 2 |
| BedroomsAboveGround | 2 |
| BedroomsTotal | 2 |
| Amenities | Security/concierge, Exercise Centre, Party Room, Visitor Parking, Storage - Locker |
| Appliances | Range, Oven - Built-in |
| CoolingType | Central Air Conditioning |
| ExteriorFinish | Concrete |
| FlooringType | Laminate |
| HeatingFuel | Natural Gas |
| HeatingType | Forced Air |
| SizeInterior | 699.9943 - 798.9932 Sqft |
| Type | Apartment |
Parking
| Underground |
Land
| Acreage | No |
| LandAmenities | Hospital, Park, Public Transit, Schools |
Rooms
| Level | Type | Length | Width | Dimensions |
|---|---|---|---|---|
| Main Level | Living Room | 4.01 m | 3.05 m | 4.01 m x 3.05 m |
| Main Level | Dining Room | 4.01 m | 3.05 m | 4.01 m x 3.05 m |
| Main Level | Kitchen | 3.44 m | 2.42 m | 3.44 m x 2.42 m |
| Main Level | Primary Bedroom | 3.38 m | 2.76 m | 3.38 m x 2.76 m |
| Main Level | Bedroom 2 | 3.06 m | 2.58 m | 3.06 m x 2.58 m |
https://www.realtor.ca/real-estate/27689547/1907-56-forest-manor-road-toronto-henry-farm-henry-farm
Interested?
Contact us for more information
David Hou
Salesperson
3190 Steeles Ave East #120
Markham, Ontario L3R 1G9














