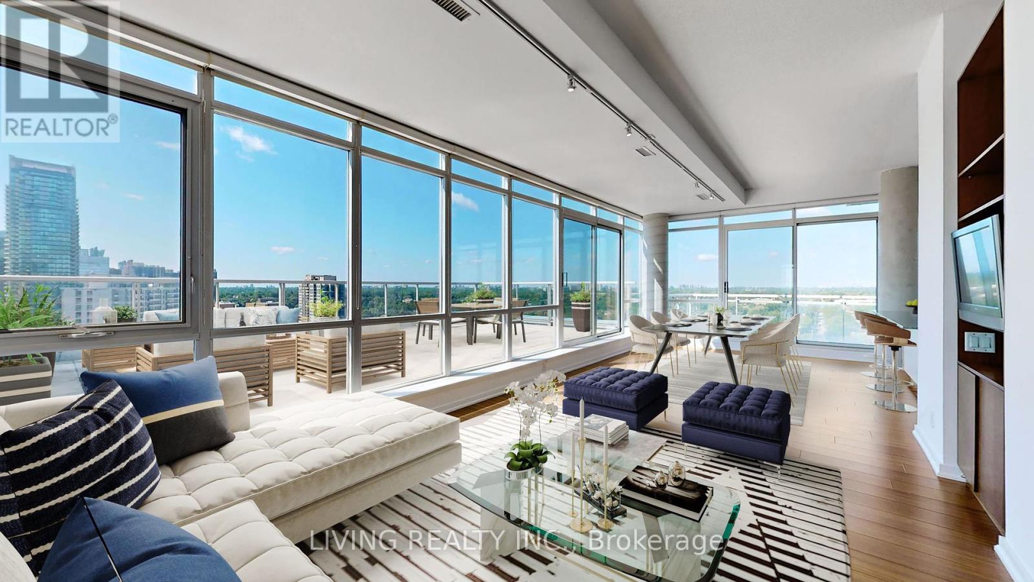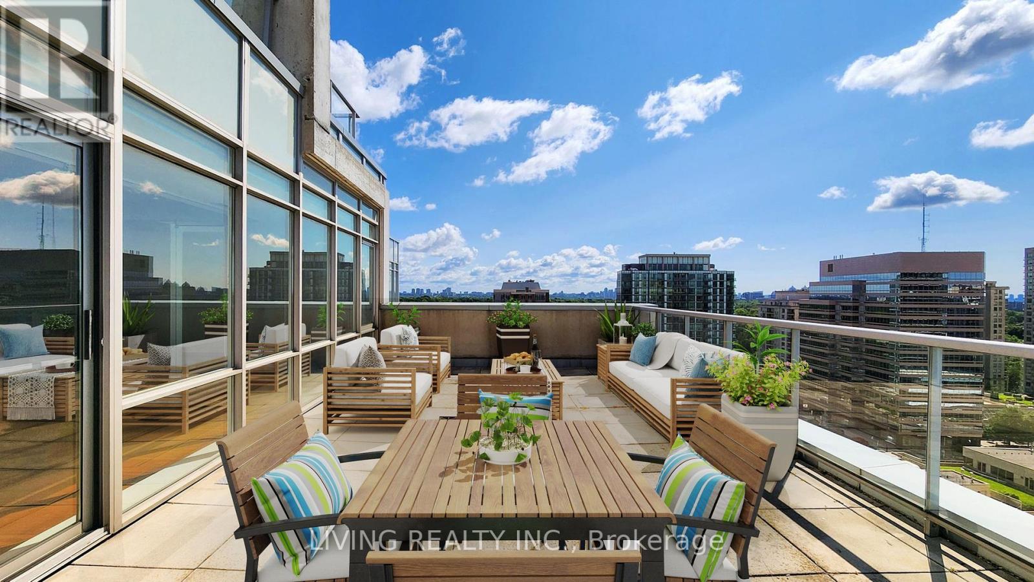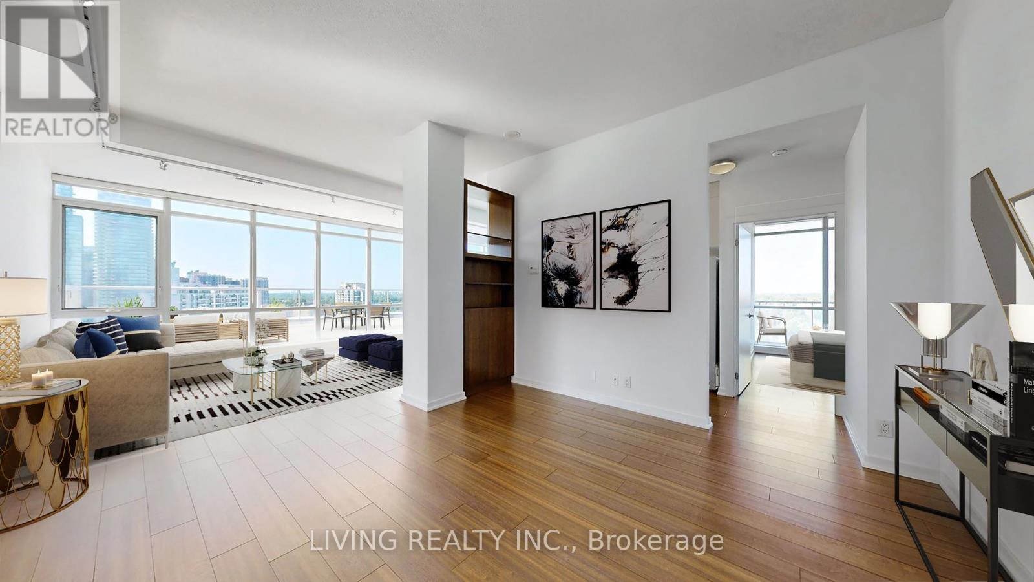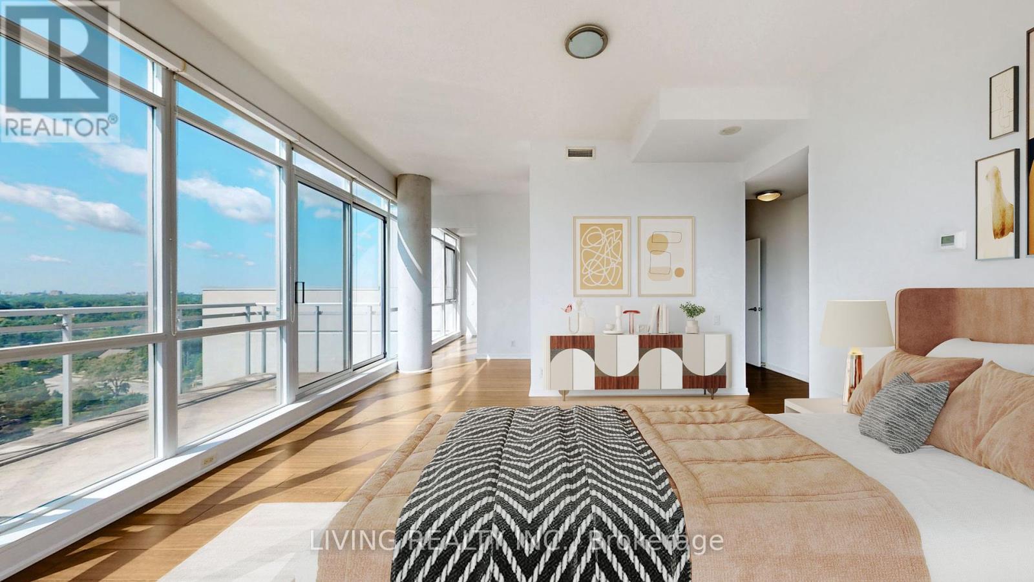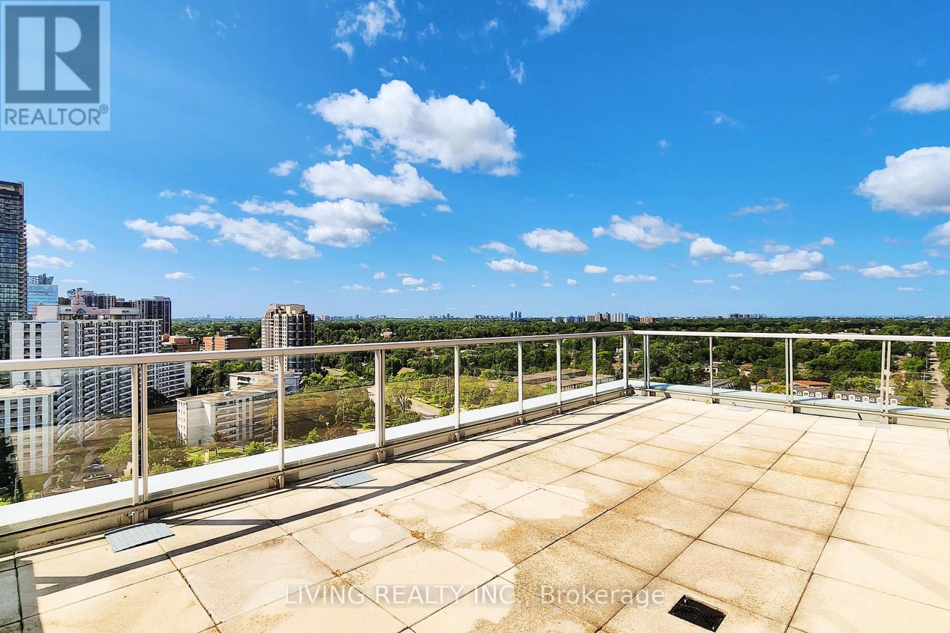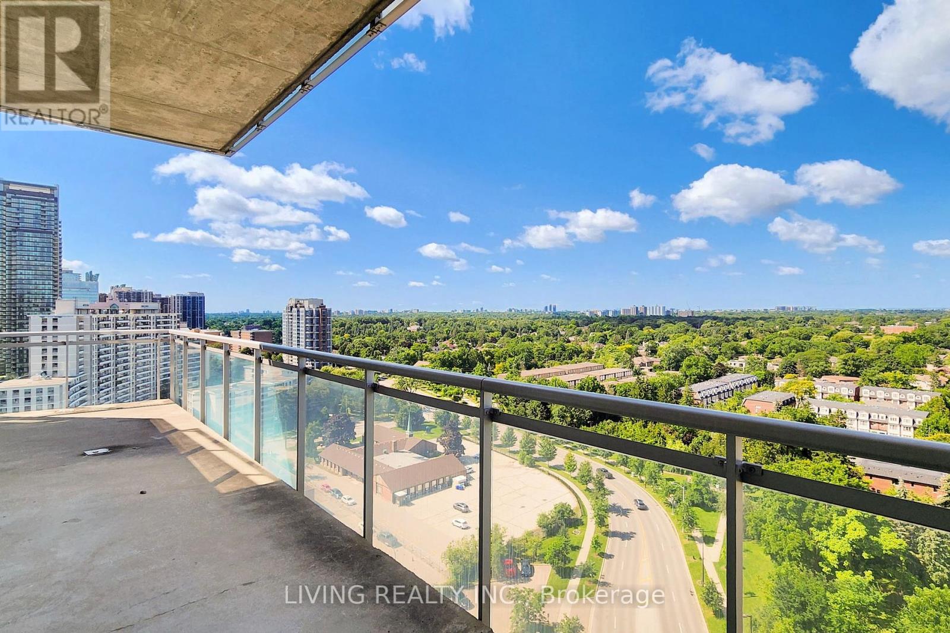1907 - 30 Canterbury Place Toronto, Ontario M2N 0B9
$1,299,000Maintenance, Heat, Water, Common Area Maintenance, Insurance, Parking
$2,009.70 Monthly
Maintenance, Heat, Water, Common Area Maintenance, Insurance, Parking
$2,009.70 MonthlyWelcome to Suite 1907 at Dia Condominiums. This is a rare opportunity to own a spacious 1,817 square foot unit in the heart of North York. This corner unit boasts three balconies and over 400 square feet of terrace space, offering stunning views from east, west, and south exposures. Featuring 2 bedrooms, each with its own ensuite bathroom, plus a study Den that can easily be used as a third bedroom, this unit offers versatility and comfort. Floor-to-ceiling windows throughout the entire unit allow natural sunlight to flood the space, creating a warm and inviting atmosphere. Included with the unit are TWO PARKINGS and TWO LOCKERS, providing ample storage and convenience. Don't miss out on the opportunity and show this incredible space to your clients. **** EXTRAS **** Seller May Consider VTB/Private Mortgage. (id:24801)
Property Details
| MLS® Number | C9241329 |
| Property Type | Single Family |
| Community Name | Willowdale West |
| AmenitiesNearBy | Park, Public Transit |
| CommunityFeatures | Pet Restrictions, Community Centre, School Bus |
| ParkingSpaceTotal | 2 |
| PoolType | Indoor Pool |
Building
| BathroomTotal | 3 |
| BedroomsAboveGround | 2 |
| BedroomsBelowGround | 1 |
| BedroomsTotal | 3 |
| Amenities | Security/concierge, Exercise Centre, Party Room, Sauna, Storage - Locker |
| Appliances | Dishwasher, Dryer, Refrigerator, Stove, Washer, Window Coverings |
| CoolingType | Central Air Conditioning |
| ExteriorFinish | Concrete |
| FireProtection | Security Guard |
| FlooringType | Hardwood |
| HalfBathTotal | 1 |
| HeatingFuel | Natural Gas |
| HeatingType | Forced Air |
| SizeInterior | 1799.9852 - 1998.983 Sqft |
| Type | Apartment |
Parking
| Underground |
Land
| Acreage | No |
| LandAmenities | Park, Public Transit |
Rooms
| Level | Type | Length | Width | Dimensions |
|---|---|---|---|---|
| Flat | Kitchen | 4.63 m | 2.87 m | 4.63 m x 2.87 m |
| Flat | Living Room | 8.79 m | 3.71 m | 8.79 m x 3.71 m |
| Flat | Dining Room | 8.79 m | 3.71 m | 8.79 m x 3.71 m |
| Flat | Primary Bedroom | 6.8 m | 4.79 m | 6.8 m x 4.79 m |
| Flat | Bedroom 2 | 3.08 m | 3.76 m | 3.08 m x 3.76 m |
| Flat | Den | 4.07 m | 3.2 m | 4.07 m x 3.2 m |
| Flat | Laundry Room | 2.67 m | 1.68 m | 2.67 m x 1.68 m |
Interested?
Contact us for more information
Rocky Chow
Broker
735 Markland St. Unit 12 & 13
Markham, Ontario L6C 0G6


