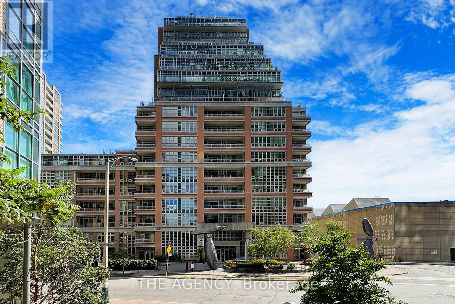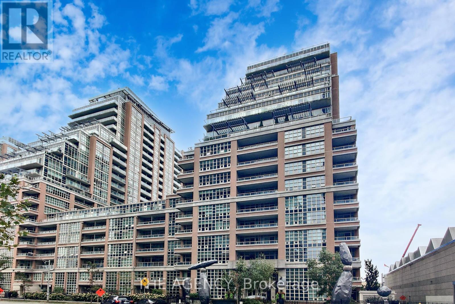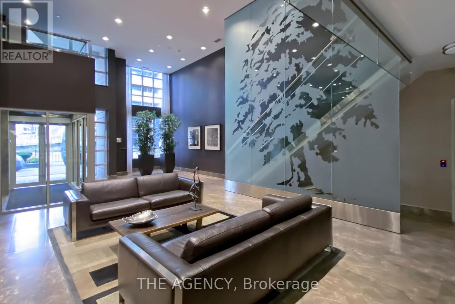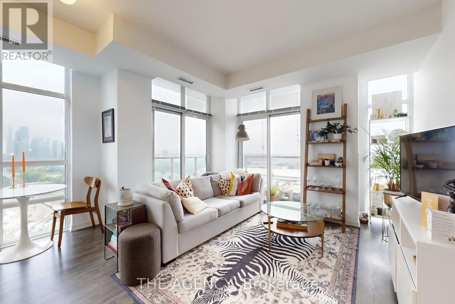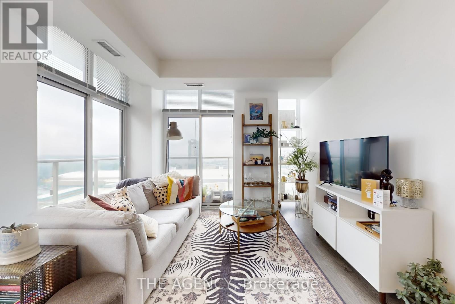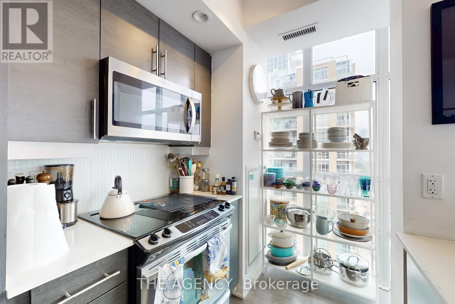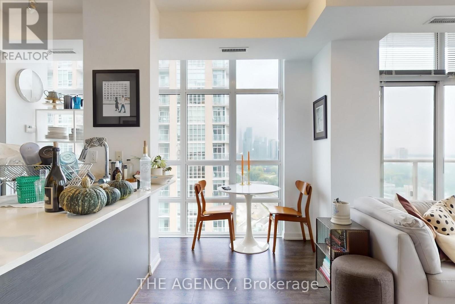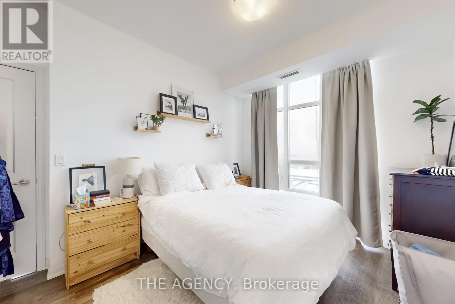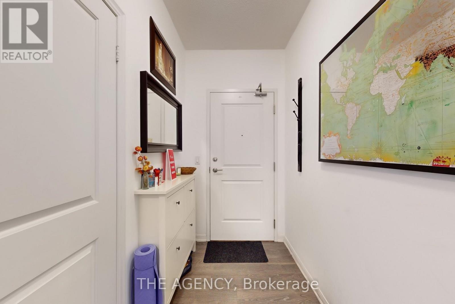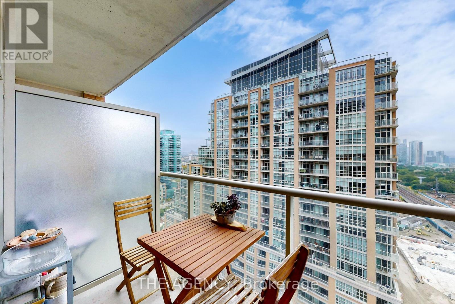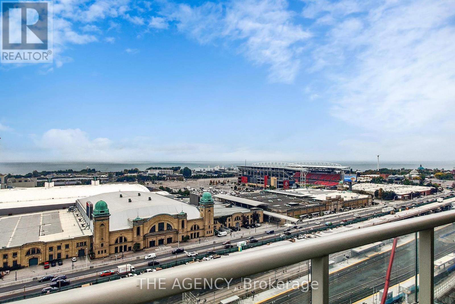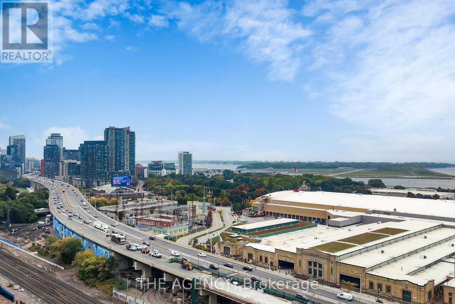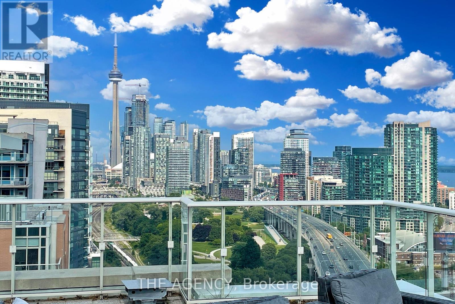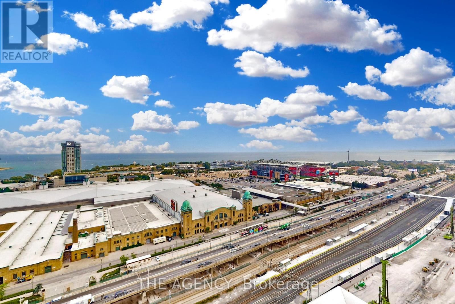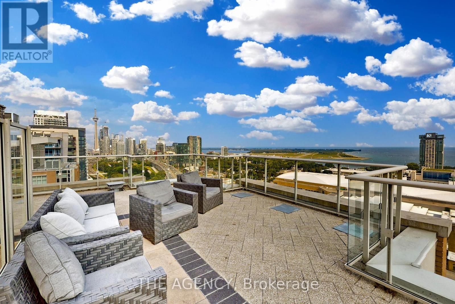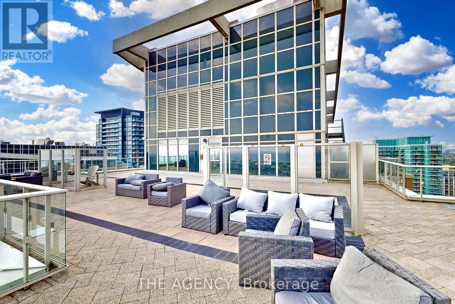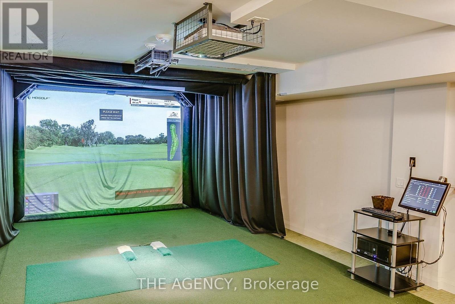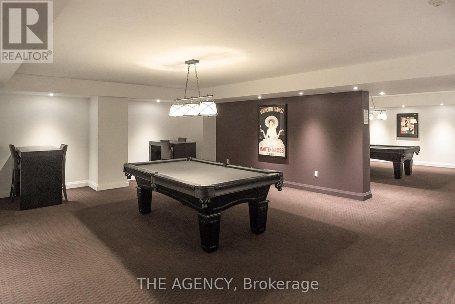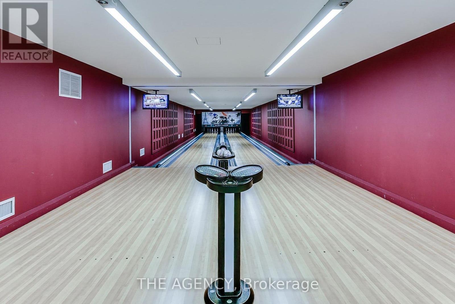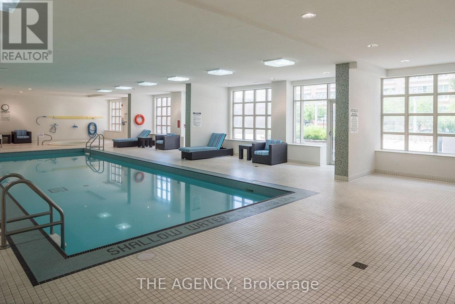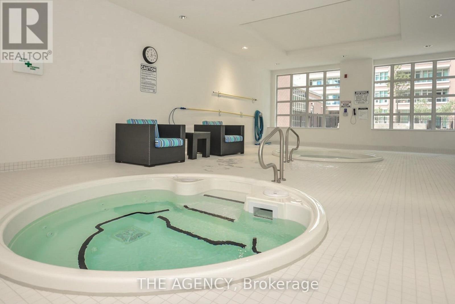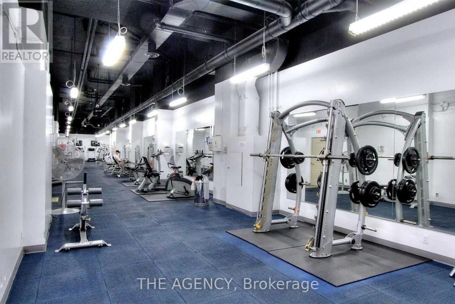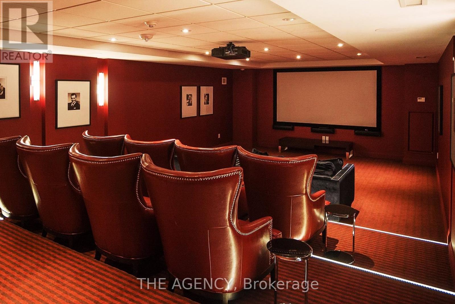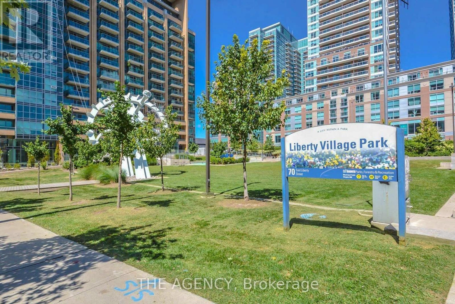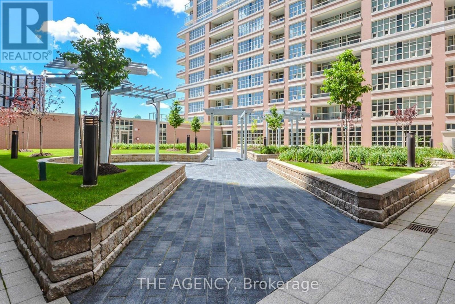1906 - 85 East Liberty Street Toronto, Ontario M6K 3R4
$839,000Maintenance, Heat, Common Area Maintenance, Insurance, Water, Parking
$760.81 Monthly
Maintenance, Heat, Common Area Maintenance, Insurance, Water, Parking
$760.81 MonthlyWelcome to this stunning corner unit perched above the skyline, offering breathtaking, unobstructed views of Lake Ontario and an abundance of natural light through floor-to-ceiling windows. This spacious 2-bedroom, 2-bathroom condo features a modern open layout and includes two private balconies, one off the living room and another from the second bedroom , ideal for relaxing or entertaining. The unit comes complete with parking and a locker, providing both comfort and convenience.Located in one of the citys most energetic and vibrant community - Liberty Village, residents enjoy access to an exceptional range of amenities, including an indoor pool, state-of-the-art fitness centre, golf simulator, private movie theatre, bowling alley, guest suites, meeting rooms, and a beautifully landscaped outdoor terrace with community BBQs. A 24/7 concierge ensures security and premium service. Just steps from the TTC, waterfront trails, and some of Torontos trendy restaurants, cafes, and shops, this home offers a rare combination of convenience living and vibrant urban lifestyle. (id:24801)
Property Details
| MLS® Number | C12402161 |
| Property Type | Single Family |
| Community Name | Niagara |
| Amenities Near By | Park, Public Transit |
| Community Features | Pets Allowed With Restrictions, Community Centre |
| Features | Elevator, Balcony, Carpet Free, In Suite Laundry |
| Parking Space Total | 1 |
| Pool Type | Indoor Pool |
Building
| Bathroom Total | 2 |
| Bedrooms Above Ground | 2 |
| Bedrooms Total | 2 |
| Amenities | Exercise Centre, Storage - Locker |
| Appliances | All, Dryer, Washer, Window Coverings |
| Basement Type | None |
| Cooling Type | Central Air Conditioning |
| Exterior Finish | Concrete |
| Flooring Type | Laminate |
| Heating Fuel | Natural Gas |
| Heating Type | Forced Air |
| Size Interior | 800 - 899 Ft2 |
| Type | Apartment |
Parking
| Underground | |
| No Garage |
Land
| Acreage | No |
| Land Amenities | Park, Public Transit |
Rooms
| Level | Type | Length | Width | Dimensions |
|---|---|---|---|---|
| Main Level | Foyer | 3.07 m | 1.43 m | 3.07 m x 1.43 m |
| Main Level | Living Room | 4.28 m | 4.8 m | 4.28 m x 4.8 m |
| Main Level | Dining Room | 4.28 m | 4.8 m | 4.28 m x 4.8 m |
| Main Level | Kitchen | 2.61 m | 4.31 m | 2.61 m x 4.31 m |
| Main Level | Primary Bedroom | 2.87 m | 4.1 m | 2.87 m x 4.1 m |
| Main Level | Bedroom 2 | 3.23 m | 3.05 m | 3.23 m x 3.05 m |
https://www.realtor.ca/real-estate/28859641/1906-85-east-liberty-street-toronto-niagara-niagara
Contact Us
Contact us for more information
James Lu
Broker
378 Fairlawn Ave
Toronto, Ontario M5M 1T8
(416) 847-5288
www.theagencyre.com/ontario


