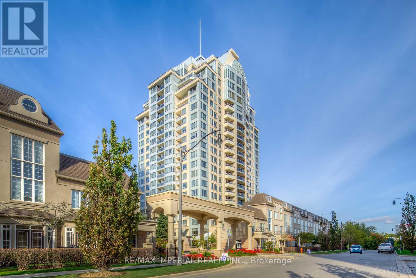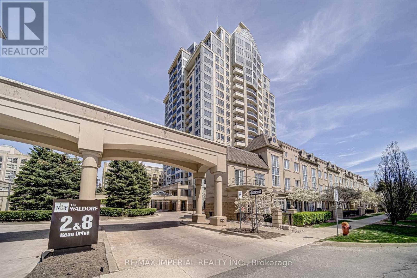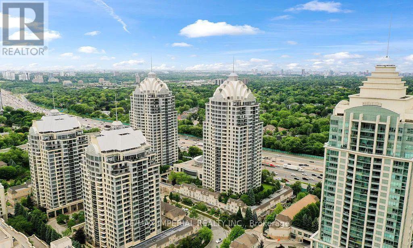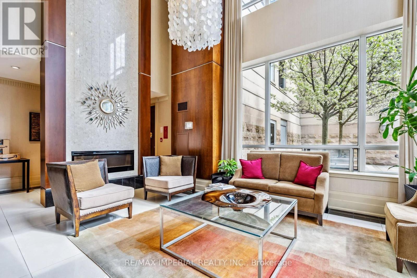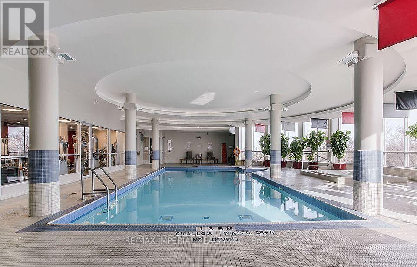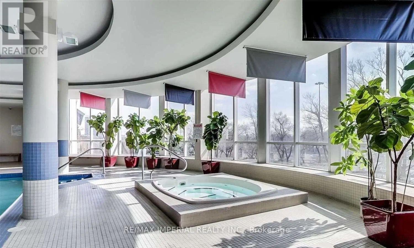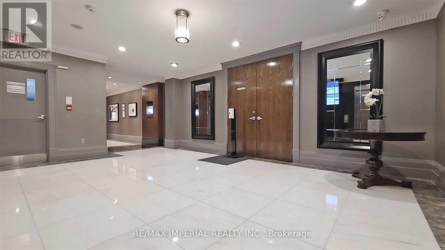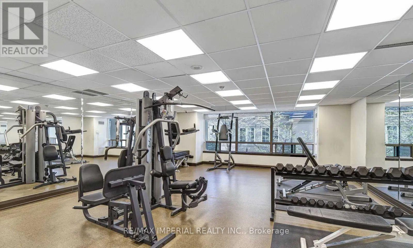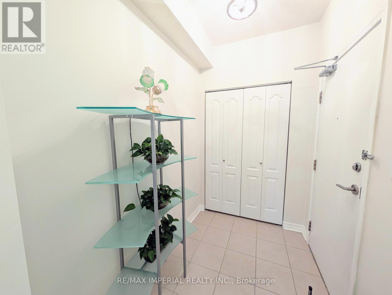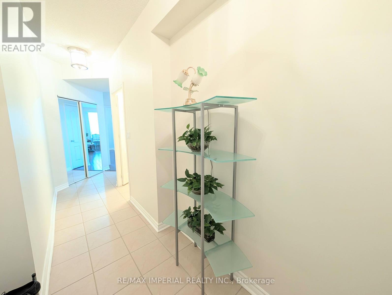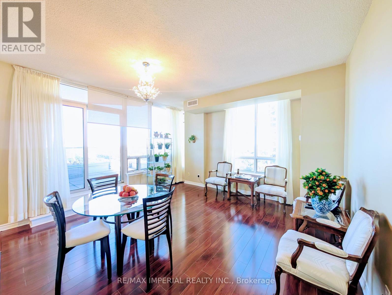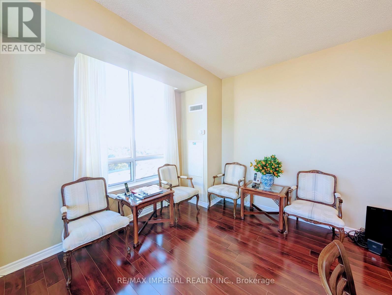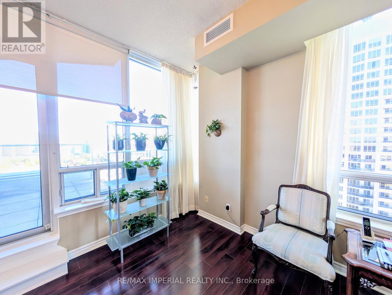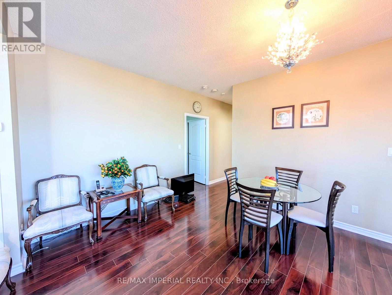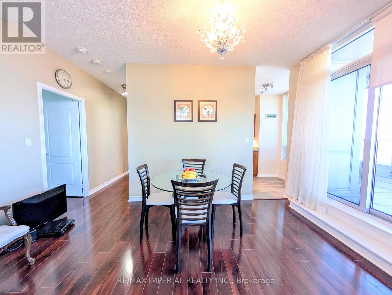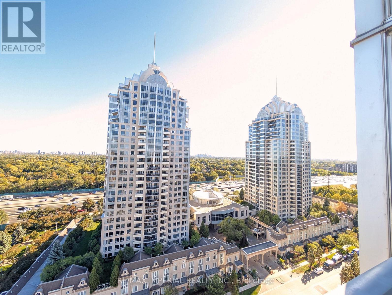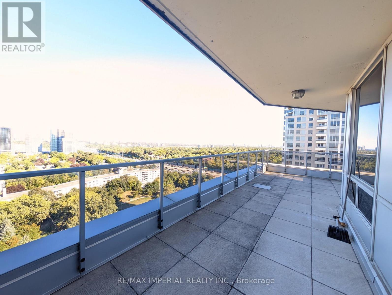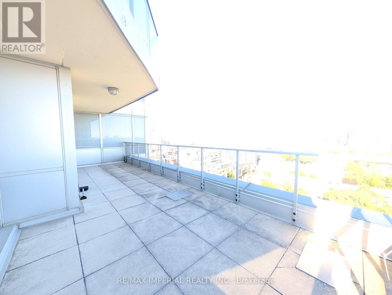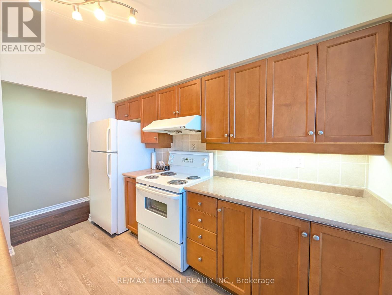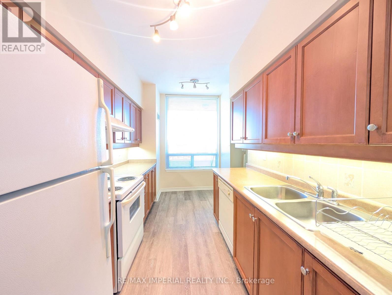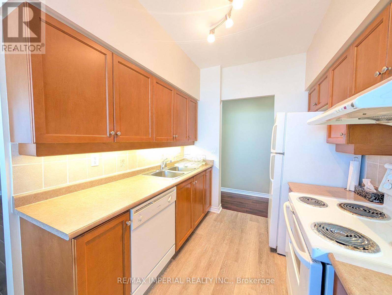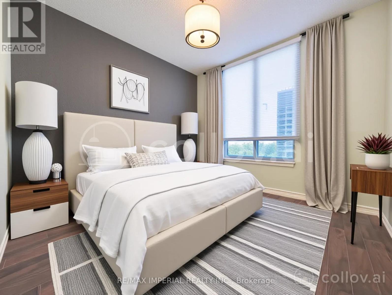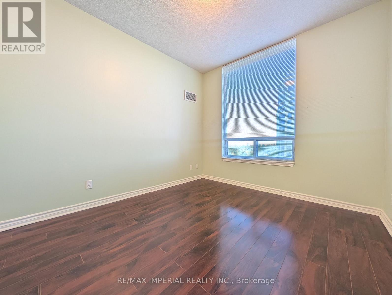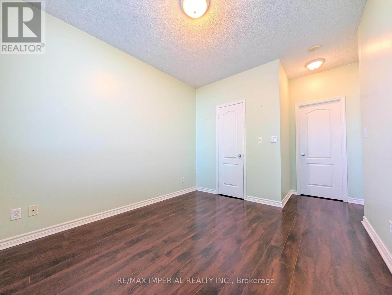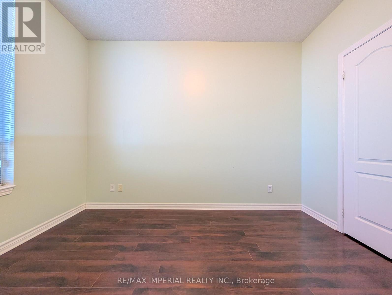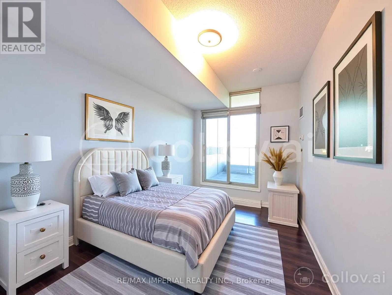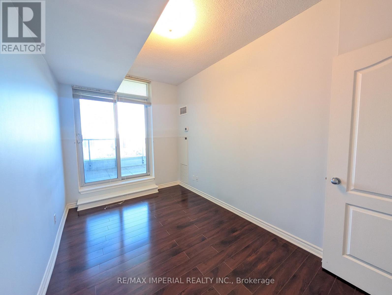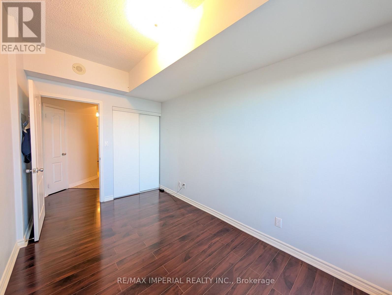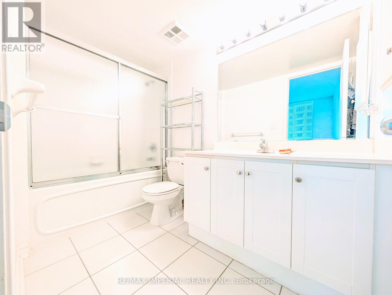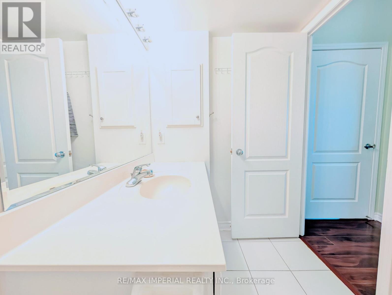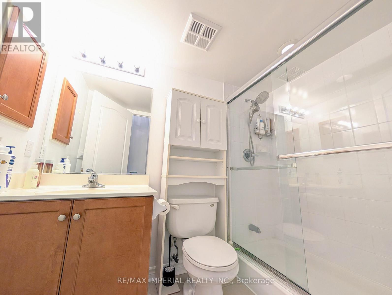1906 - 8 Rean Drive Toronto, Ontario M2K 3B9
$3,300 Monthly
Live in Luxury at the Prestigious Chrysler Building at New York Towers in the Highly Sought after Bayview Village Community! This Sun-Filled, Modern Corner Suite offers a Thoughtfully Designed Split 2 Bedroom, 2 Bathroom Layout with Unobstructed South, East, and North Views. A Rare Highlight is the Combination Terrace Accessible from Both the Living Room and Second Bedroom Perfect for a Patio Set and Entertaining. The Home Features a Functional Living Space, and comes with an Rare Find Tandem 2 Parking Spots plus 1 Locker for all your Parking and Storage Needs. Beautifully Maintained and Managed. Residents Enjoy Access to the Activity-Packed Liberty Club with First-Class Amenities including an Indoor Pool, Sauna, Hot Tub, Gym, Billiards, Ping Pong, Virtual Golf, Guest Suites, and more. All Utilities are Included, NO More Utility Bills! Conveniently located just steps from Bayview Subway, Bayview Village Mall, YMCA, IKEA, North York General Hospital, and Fairview Mall, with quick access to Hwy 401. A perfect Blend of Comfort, Convenience, and Elegance. Your Ideal Home Awaits. Must See! (id:24801)
Property Details
| MLS® Number | C12417625 |
| Property Type | Single Family |
| Community Name | Bayview Village |
| Amenities Near By | Hospital, Public Transit, Place Of Worship, Park |
| Community Features | Pet Restrictions, Community Centre |
| Features | Carpet Free, In Suite Laundry |
| Parking Space Total | 2 |
| Pool Type | Indoor Pool |
| View Type | City View |
Building
| Bathroom Total | 2 |
| Bedrooms Above Ground | 2 |
| Bedrooms Total | 2 |
| Amenities | Exercise Centre, Party Room, Visitor Parking, Storage - Locker, Security/concierge |
| Appliances | Dishwasher, Dryer, Hood Fan, Stove, Washer, Window Coverings, Refrigerator |
| Cooling Type | Central Air Conditioning |
| Exterior Finish | Concrete |
| Flooring Type | Laminate, Vinyl |
| Heating Fuel | Natural Gas |
| Heating Type | Forced Air |
| Size Interior | 900 - 999 Ft2 |
| Type | Apartment |
Parking
| Underground | |
| Garage | |
| Tandem |
Land
| Acreage | No |
| Land Amenities | Hospital, Public Transit, Place Of Worship, Park |
Rooms
| Level | Type | Length | Width | Dimensions |
|---|---|---|---|---|
| Main Level | Living Room | 4.29 m | 3.97 m | 4.29 m x 3.97 m |
| Main Level | Dining Room | 4.29 m | 3.97 m | 4.29 m x 3.97 m |
| Main Level | Kitchen | 3.99 m | 2.16 m | 3.99 m x 2.16 m |
| Main Level | Primary Bedroom | 4.58 m | 2.77 m | 4.58 m x 2.77 m |
| Main Level | Bedroom 2 | 3.98 m | 2.17 m | 3.98 m x 2.17 m |
| Main Level | Bathroom | 2.77 m | 1.53 m | 2.77 m x 1.53 m |
| Main Level | Bathroom | 1.53 m | 1.25 m | 1.53 m x 1.25 m |
Contact Us
Contact us for more information
Sandy Han
Salesperson
716 Gordon Baker Road, Suite 108
North York, Ontario M2H 3B4
(416) 495-0808
(416) 491-0909
www.remaximperial.ca/


