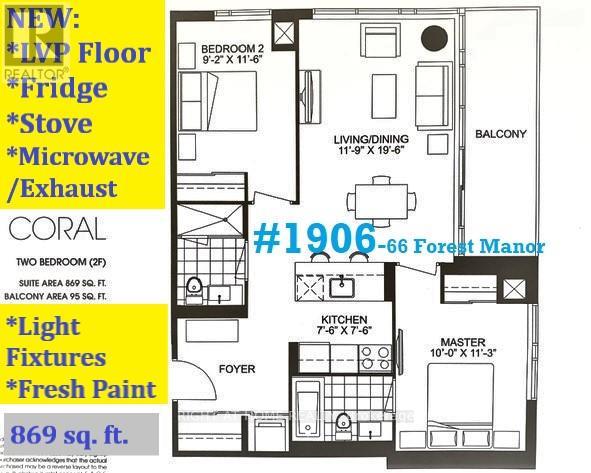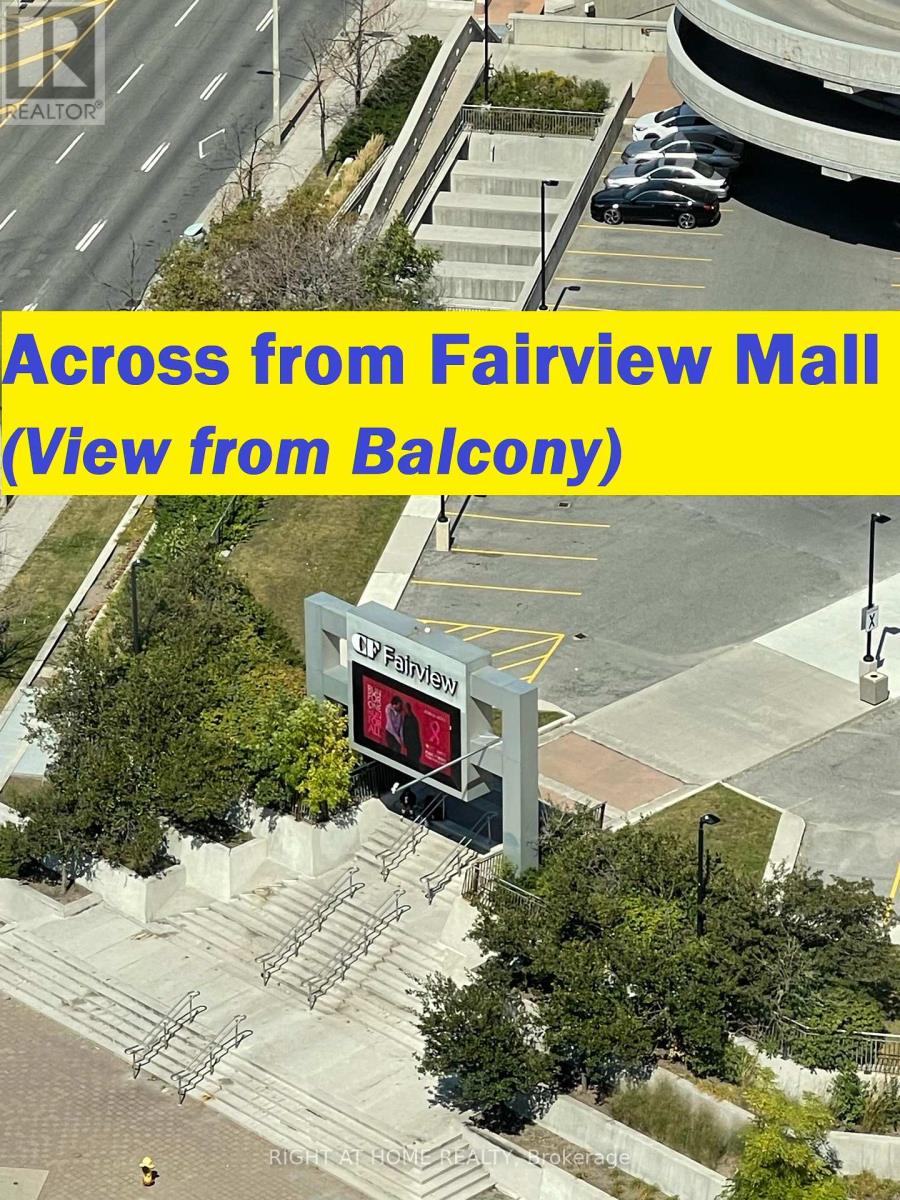1906 - 66 Forest Manor Road Toronto, Ontario M2J 0B7
$779,800Maintenance, Heat, Water, Common Area Maintenance, Parking, Insurance
$756.29 Monthly
Maintenance, Heat, Water, Common Area Maintenance, Parking, Insurance
$756.29 Monthly*Rare Renovated Bright Spacious Corner Unit, 869 s.f, Large Rooms *NEW LUXURY VINYL PLANK WOOD FLOORS Thru-out, Durable, Easy to Clean & Maintenance-Free *NEW: S/Steel FRIDGE, STOVE, MICROWAVE/EXHAUST RANGE & LIGHT Fixtures...*Fresh B.M. Paint *Professional Cleaned *Immaculate Move-In Condition, Like NEW! *Awesome Panoramic View! *Wall-to-Wall, Floor-to-Ceiling Windows *Airy 9-Ft Ceiling *Open-Concept Kitchen, Quartz Stone Counters, Multi-Functional Breakfast Bar, Lots Cabinets *Split-Bedroom Designed for Privacy *Wall-to-Wall Mirror Closets @Foyer, Lots Storage *24-Hr Concierge *Fab Facilities: Indoor Pool, Gym,Theatre, Party Rm... *Quick Subway Access Thru P1 *Minutes to Highways 401/404 *Across from Fairview Mall with T&T Supermkt, Banks, Restaurants, Cinema & Hundreds of Shops *Walk to Community Centre, Library...*Walk Score 95/Transit Score 100! *Enjoy Convenient City Life from this Lovely Home in Prime Location! Everything is a Short Walk Away! **** EXTRAS **** *1 Parking & 1 Locker Both on P2 *Brand NEW Stainless Steel Fridge + Stove + Microwave Oven with Exhaust, Dishwasher, Stacked Washer/Dryer, Mirror Closet Doors, All Window Coverings & Light Fixtures (id:24801)
Property Details
| MLS® Number | C9416410 |
| Property Type | Single Family |
| Community Name | Henry Farm |
| Amenities Near By | Park, Public Transit |
| Community Features | Pet Restrictions, Community Centre |
| Features | Balcony, In Suite Laundry |
| Parking Space Total | 1 |
| Pool Type | Indoor Pool |
Building
| Bathroom Total | 2 |
| Bedrooms Above Ground | 2 |
| Bedrooms Total | 2 |
| Amenities | Security/concierge, Exercise Centre, Party Room, Visitor Parking, Storage - Locker |
| Cooling Type | Central Air Conditioning |
| Exterior Finish | Concrete |
| Flooring Type | Vinyl |
| Heating Fuel | Natural Gas |
| Heating Type | Forced Air |
| Size Interior | 800 - 899 Ft2 |
| Type | Apartment |
Parking
| Underground |
Land
| Acreage | No |
| Land Amenities | Park, Public Transit |
Rooms
| Level | Type | Length | Width | Dimensions |
|---|---|---|---|---|
| Flat | Living Room | 5.95 m | 3.58 m | 5.95 m x 3.58 m |
| Flat | Dining Room | Measurements not available | ||
| Flat | Kitchen | 2.29 m | 2.29 m | 2.29 m x 2.29 m |
| Flat | Bedroom | 3.43 m | 3.05 m | 3.43 m x 3.05 m |
| Flat | Bedroom 2 | 3.51 m | 2.79 m | 3.51 m x 2.79 m |
| Flat | Foyer | Measurements not available |
https://www.realtor.ca/real-estate/27555444/1906-66-forest-manor-road-toronto-henry-farm-henry-farm
Contact Us
Contact us for more information
Linda H. Wong
Salesperson
1550 16th Avenue Bldg B Unit 3 & 4
Richmond Hill, Ontario L4B 3K9
(905) 695-7888
(905) 695-0900

























