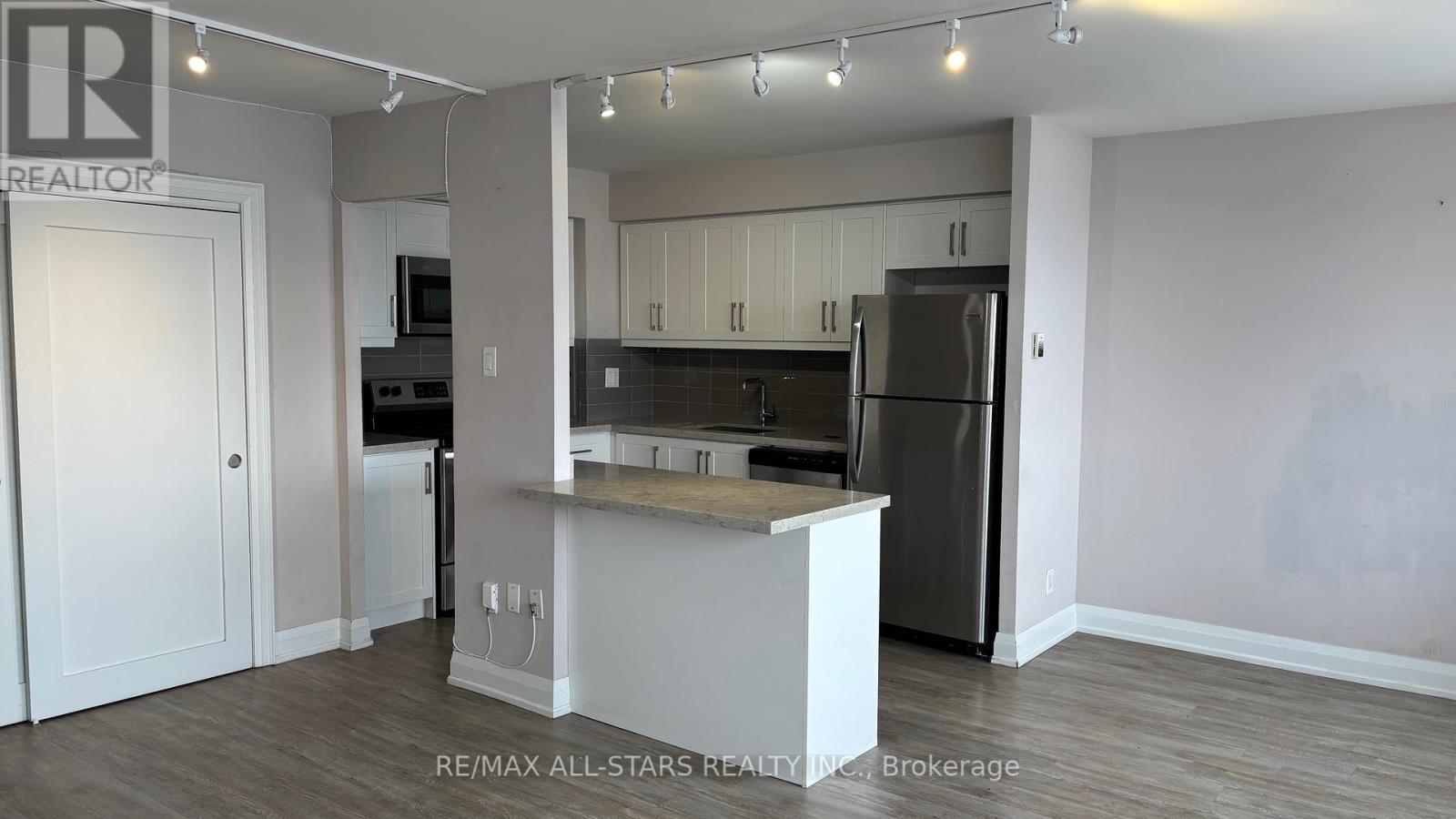1906 - 10 Sunny Glenway Toronto, Ontario M3C 2Z3
1 Bedroom
1 Bathroom
600 - 699 ft2
Baseboard Heaters
$2,200 Monthly
Welcome to this bright, renovated, modern unit with Unobstructed views ready for you to move in! It offers both style and convenience. Enjoy easy access to the DVP, the Science Centre, shopping, restaurants, and more. Rent includes heat, hydro, water, basic cable, underground parking, and a locker, plus access to EV charging, visitor parking, a pool, gym, sauna, and party room. With everything you need at your fingertips, just move in and enjoy! **EXTRAS** Rent includes Heat/Hydro/Water & Basic Cable, Parking & Locker. Discounted Internet Available. (id:24801)
Property Details
| MLS® Number | C11927941 |
| Property Type | Single Family |
| Community Name | Flemingdon Park |
| Amenities Near By | Schools, Public Transit |
| Community Features | Pet Restrictions |
| Features | Carpet Free, Laundry- Coin Operated |
| Parking Space Total | 1 |
Building
| Bathroom Total | 1 |
| Bedrooms Above Ground | 1 |
| Bedrooms Total | 1 |
| Amenities | Exercise Centre, Visitor Parking, Storage - Locker |
| Appliances | Dishwasher, Microwave, Refrigerator, Stove, Window Coverings |
| Exterior Finish | Concrete |
| Fire Protection | Security System |
| Flooring Type | Laminate |
| Heating Fuel | Electric |
| Heating Type | Baseboard Heaters |
| Size Interior | 600 - 699 Ft2 |
| Type | Apartment |
Parking
| Underground |
Land
| Acreage | No |
| Land Amenities | Schools, Public Transit |
Rooms
| Level | Type | Length | Width | Dimensions |
|---|---|---|---|---|
| Flat | Kitchen | 3.15 m | 2.54 m | 3.15 m x 2.54 m |
| Flat | Living Room | 5.2 m | 3.33 m | 5.2 m x 3.33 m |
| Flat | Dining Room | 2.66 m | 2.49 m | 2.66 m x 2.49 m |
| Flat | Primary Bedroom | 3.5 m | 3.3 m | 3.5 m x 3.3 m |
Contact Us
Contact us for more information
Amin Jadavji
Salesperson
aminjadavji.com/
yes/
yes/
yes/
RE/MAX All-Stars Realty Inc.
5071 Highway 7 East #5
Unionville, Ontario L3R 1N3
5071 Highway 7 East #5
Unionville, Ontario L3R 1N3
(905) 477-0011
(905) 477-6839





















