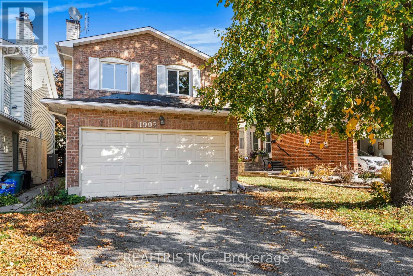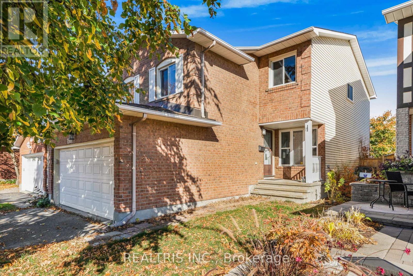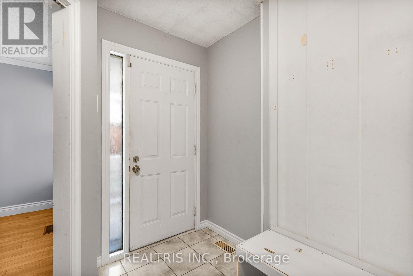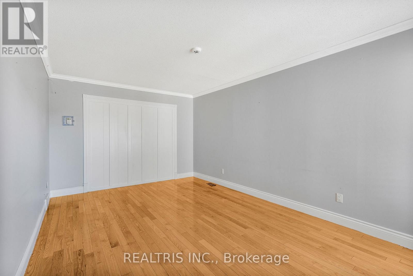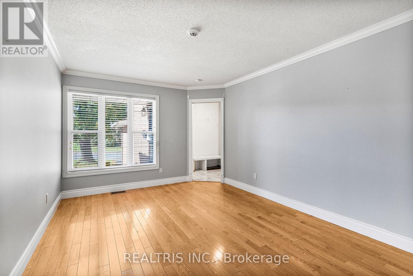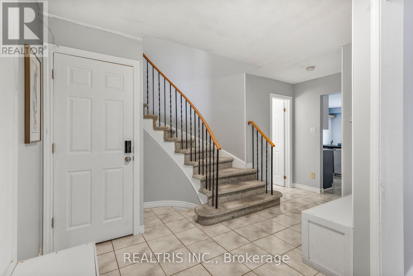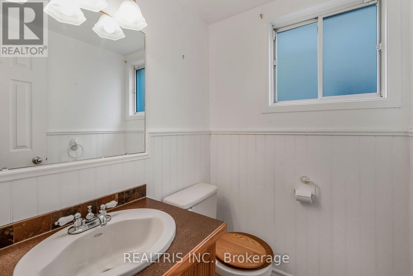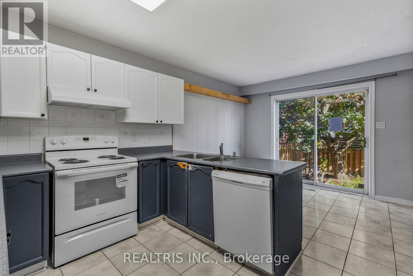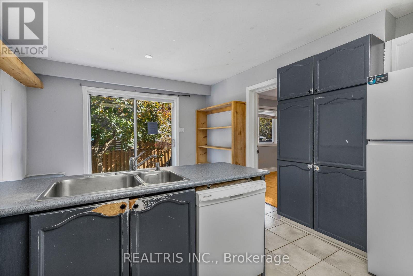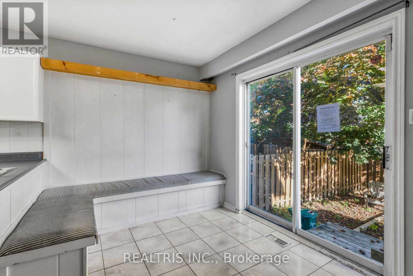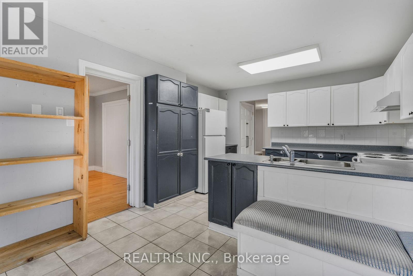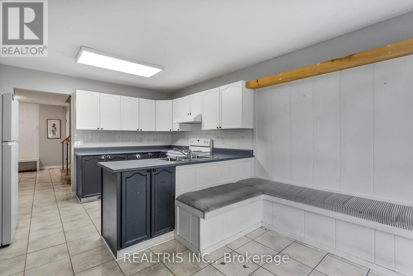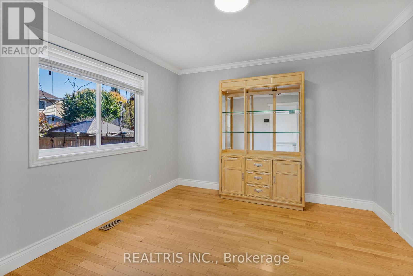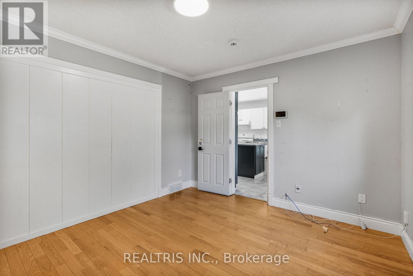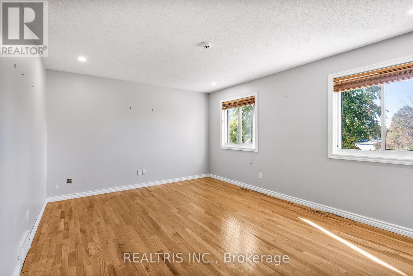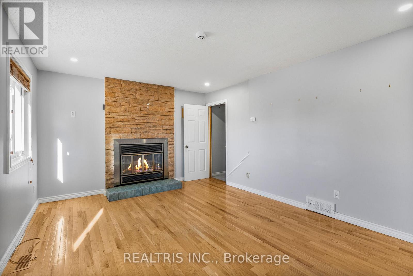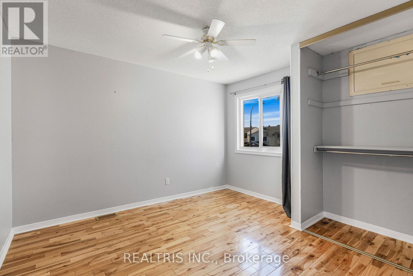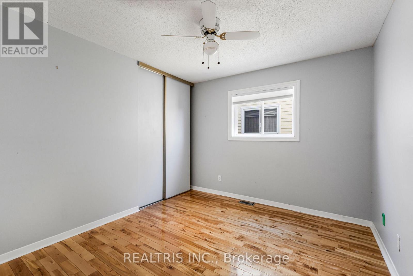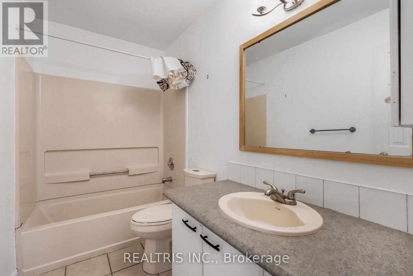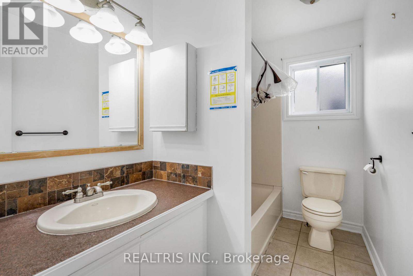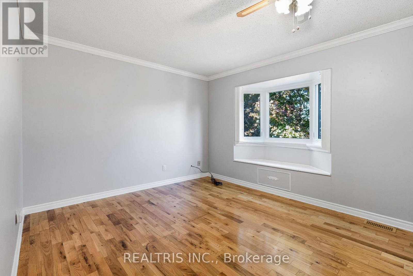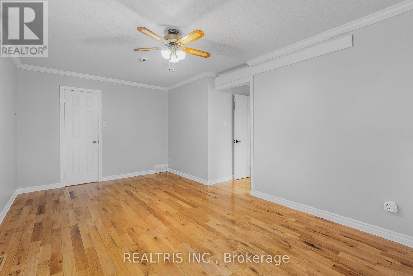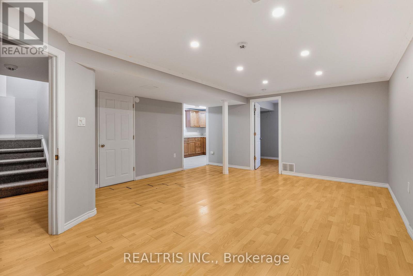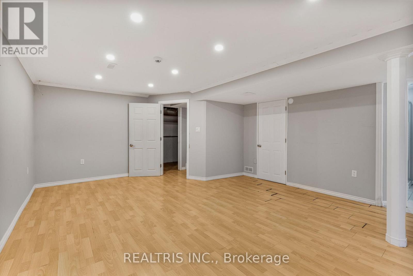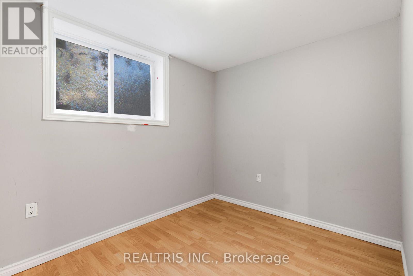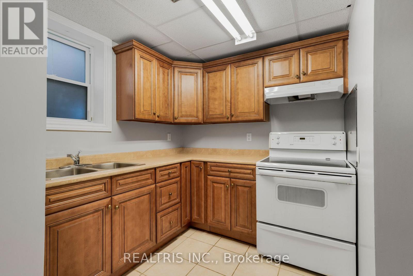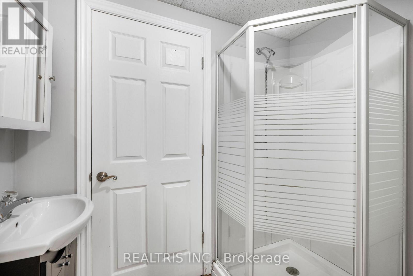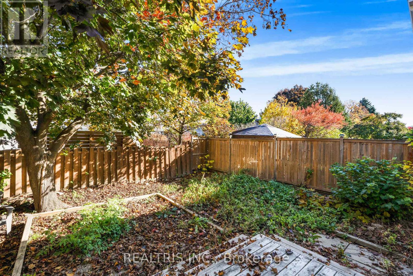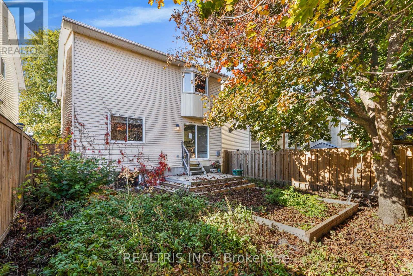1905 Des Epinettes Avenue Ottawa, Ontario K1C 6P6
$3,000 Monthly
This welcoming 3+1 bedroom home is available for lease and offers spacious and comfortable living across multiple levels. The bright mid-level family room provides an inviting space for everyday relaxation, while the finished lower level adds extra living or office space-ideal for modern family needs. The layout features generous room sizes and plenty of natural light throughout. Located on a quiet street, this property also includes a fully fenced backyard with a deck, perfect for outdoor enjoyment and entertaining. (id:24801)
Property Details
| MLS® Number | X12491712 |
| Property Type | Single Family |
| Community Name | 2011 - Orleans/Sunridge |
| Amenities Near By | Park |
| Easement | Easement, Other |
| Equipment Type | Water Heater |
| Parking Space Total | 6 |
| Rental Equipment Type | Water Heater |
Building
| Bathroom Total | 4 |
| Bedrooms Above Ground | 3 |
| Bedrooms Below Ground | 1 |
| Bedrooms Total | 4 |
| Amenities | Fireplace(s) |
| Basement Development | Finished |
| Basement Type | Full (finished) |
| Construction Style Attachment | Detached |
| Cooling Type | Central Air Conditioning |
| Exterior Finish | Brick |
| Fireplace Present | Yes |
| Fireplace Total | 1 |
| Foundation Type | Concrete |
| Half Bath Total | 1 |
| Heating Fuel | Natural Gas |
| Heating Type | Forced Air |
| Stories Total | 2 |
| Size Interior | 1,500 - 2,000 Ft2 |
| Type | House |
| Utility Water | Municipal Water |
Parking
| Attached Garage | |
| Garage |
Land
| Acreage | No |
| Land Amenities | Park |
| Sewer | Sanitary Sewer |
| Size Depth | 105 Ft |
| Size Frontage | 33 Ft |
| Size Irregular | 33 X 105 Ft ; 0 |
| Size Total Text | 33 X 105 Ft ; 0 |
Rooms
| Level | Type | Length | Width | Dimensions |
|---|---|---|---|---|
| Second Level | Primary Bedroom | 5.05 m | 3.83 m | 5.05 m x 3.83 m |
| Second Level | Bedroom 2 | 3.07 m | 3.02 m | 3.07 m x 3.02 m |
| Second Level | Bedroom 3 | 3.27 m | 3.02 m | 3.27 m x 3.02 m |
| Main Level | Dining Room | 3.63 m | 3.32 m | 3.63 m x 3.32 m |
| Main Level | Kitchen | 3.45 m | 2.76 m | 3.45 m x 2.76 m |
| Main Level | Living Room | 4.95 m | 3.32 m | 4.95 m x 3.32 m |
Utilities
| Cable | Available |
https://www.realtor.ca/real-estate/29049131/1905-des-epinettes-avenue-ottawa-2011-orleanssunridge
Contact Us
Contact us for more information
Arman Ghahramani
Salesperson
1020 Denison St Unit 105
Markham, Ontario L3R 3W5
(866) 511-7171
(905) 248-3066
www.realtris.ca/


