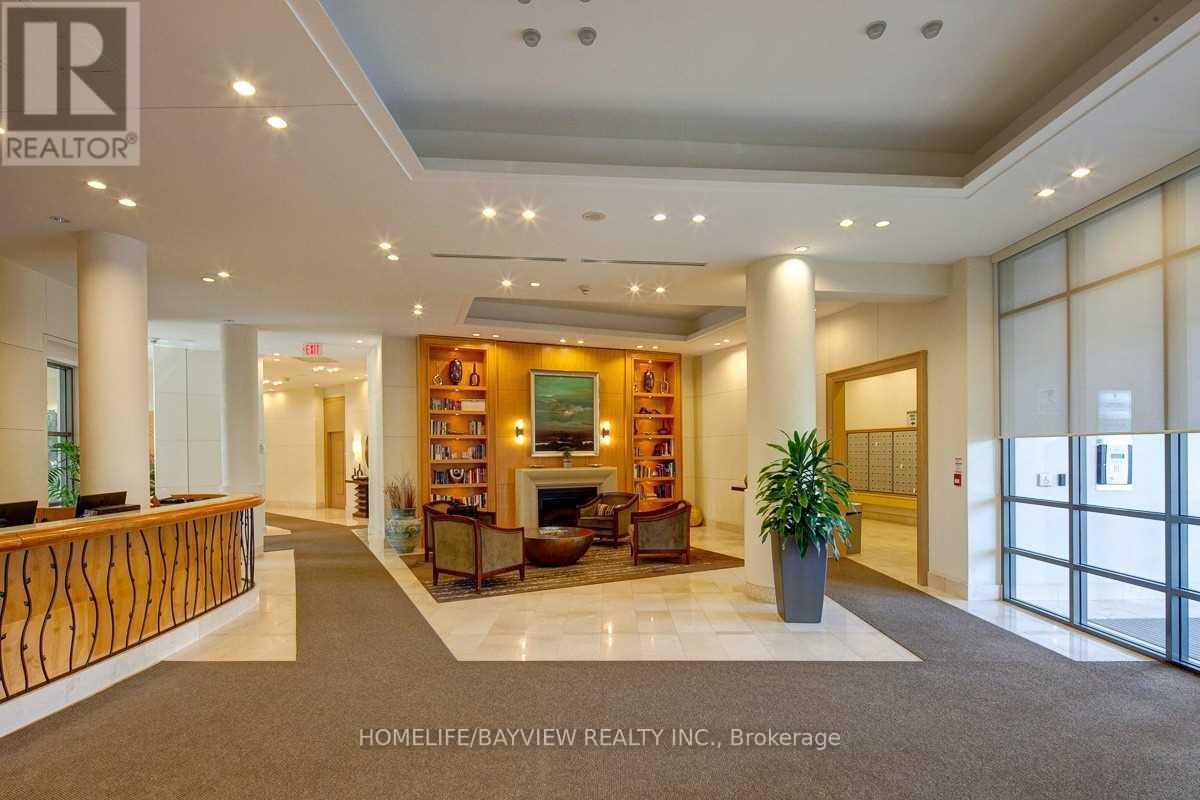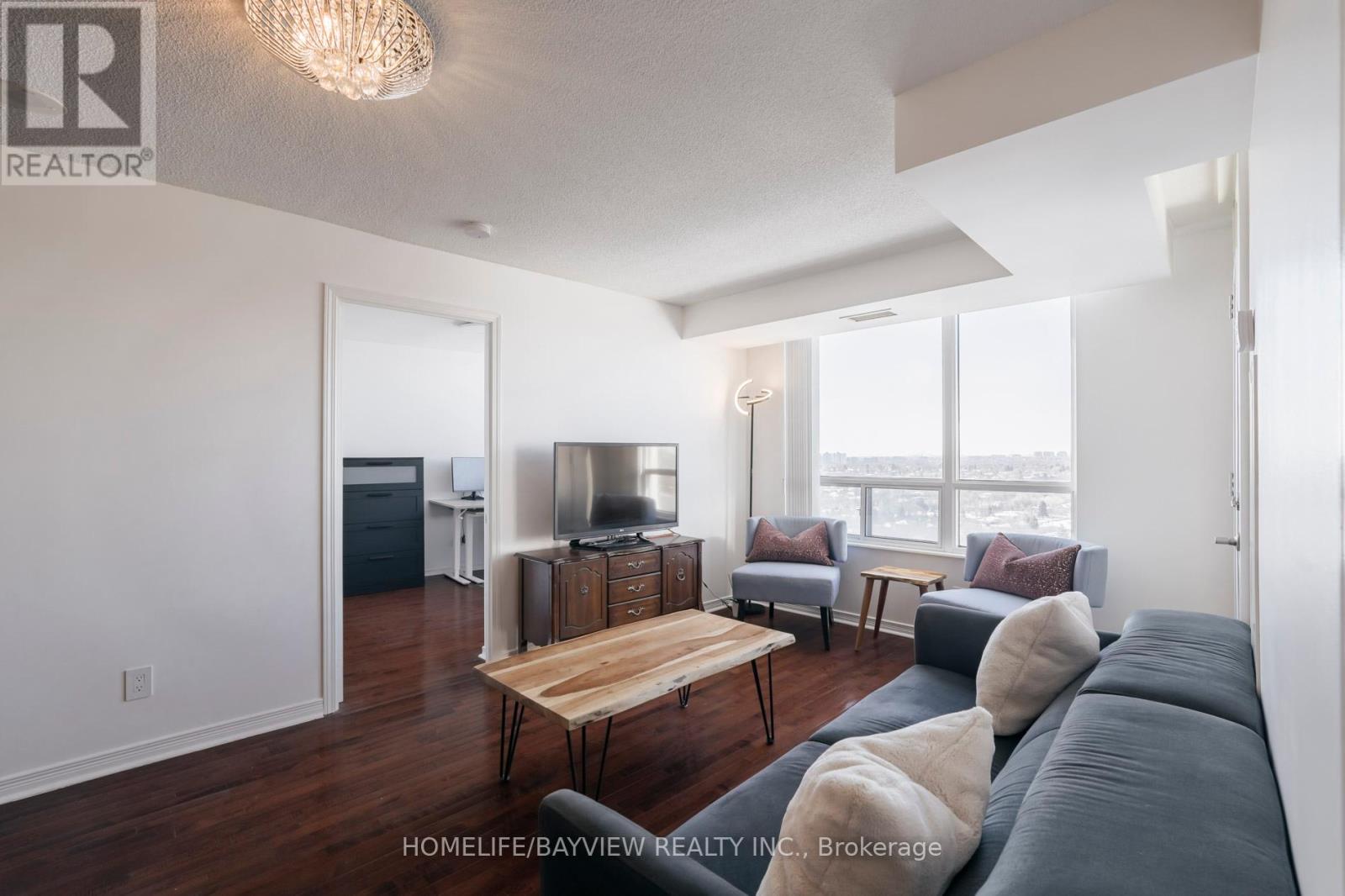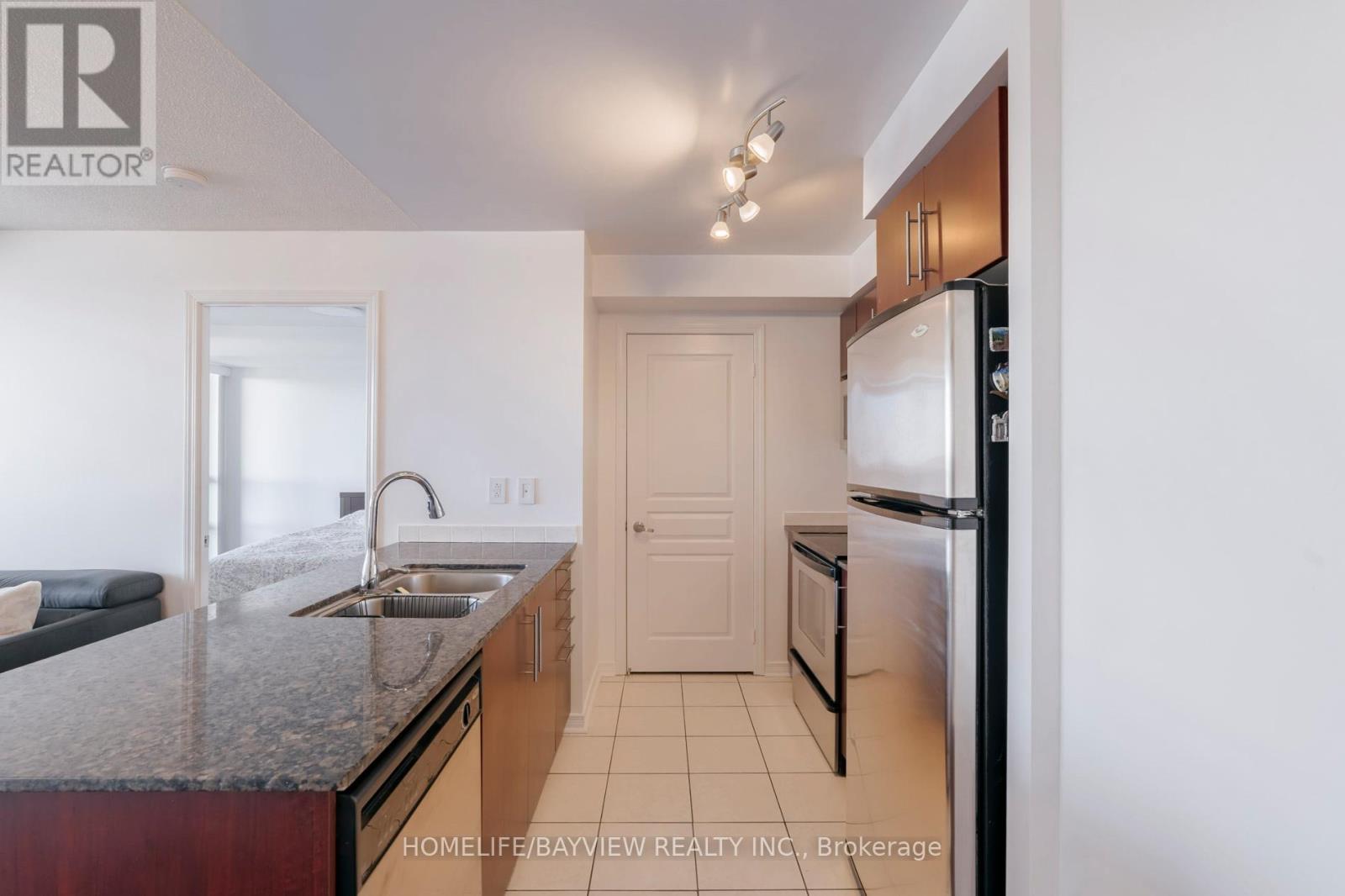1905 - 509 Beecroft Road Toronto, Ontario M2N 0A3
$629,888Maintenance, Common Area Maintenance, Heat, Electricity, Insurance, Parking, Water
$766.52 Monthly
Maintenance, Common Area Maintenance, Heat, Electricity, Insurance, Parking, Water
$766.52 MonthlyGreat 2 Split Bedroom Unit By Empire Right At The Great Location Of Yonge/Finch With An Amazing Everlasting Unobstructed West View, Very Bright & Clean Open Concept, With Rich Cherry Hardwood Flooring Throughout, Large Windows. Open Balcony, 24 Hours Concierge, Excellent Bldg Amenities: Indoor Pool, Party Room, Game Room Etc. Steps To Finch Subway, Ttc, Shopping, And Parks. A Must See Gem. Unit Comes With A Parking & Locker Conveniently Located Right Beside Elevator Entrance. Unit Was Just Professionally Painted. **** EXTRAS **** Stainless Steel Fridge, Stove, Built-In Dishwasher & Microwave Hood Range, Washer & Dryer, All Elf's & All Window Coverings & New Vanity. Professionally Painted. (id:24801)
Property Details
| MLS® Number | C11935267 |
| Property Type | Single Family |
| Community Name | Willowdale West |
| Amenities Near By | Park, Public Transit, Schools |
| Community Features | Pet Restrictions |
| Features | Balcony |
| Parking Space Total | 1 |
| Pool Type | Indoor Pool |
| View Type | View |
Building
| Bathroom Total | 1 |
| Bedrooms Above Ground | 2 |
| Bedrooms Total | 2 |
| Amenities | Security/concierge, Exercise Centre, Recreation Centre, Storage - Locker |
| Cooling Type | Central Air Conditioning |
| Exterior Finish | Concrete |
| Flooring Type | Hardwood, Carpeted, Ceramic |
| Heating Fuel | Natural Gas |
| Heating Type | Forced Air |
| Size Interior | 700 - 799 Ft2 |
| Type | Apartment |
Parking
| Underground |
Land
| Acreage | No |
| Land Amenities | Park, Public Transit, Schools |
| Zoning Description | Residential |
Rooms
| Level | Type | Length | Width | Dimensions |
|---|---|---|---|---|
| Ground Level | Living Room | 4.73 m | 3.73 m | 4.73 m x 3.73 m |
| Ground Level | Dining Room | 4.73 m | 3.73 m | 4.73 m x 3.73 m |
| Ground Level | Primary Bedroom | 3.81 m | 3 m | 3.81 m x 3 m |
| Ground Level | Bedroom 2 | 3.35 m | 2.75 m | 3.35 m x 2.75 m |
| Ground Level | Kitchen | 2.45 m | 2.43 m | 2.45 m x 2.43 m |
| Ground Level | Foyer | 1.6 m | 1.2 m | 1.6 m x 1.2 m |
Contact Us
Contact us for more information
Steve Mostafaee
Broker
505 Hwy 7 Suite 201
Thornhill, Ontario L3T 7T1
(905) 889-2200
(905) 889-3322




































