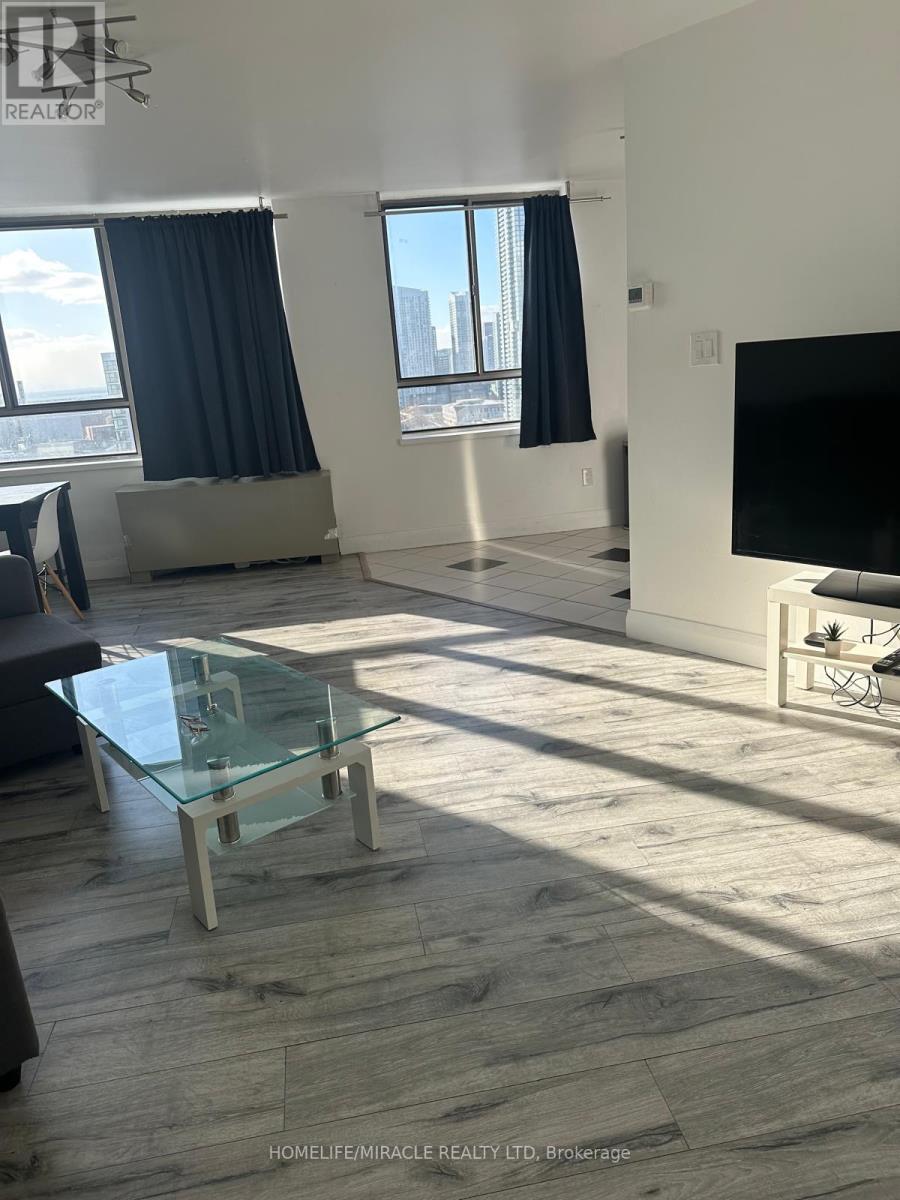1905 - 270 Queens Quay W Toronto, Ontario M5J 2N4
$2,700 Monthly
Client RemarksEnjoy This Newly Renovated, Modern And Very Spacious 2 Bedroom Unit With The Best Views Of The Waterfront And Downtown. Entertain On The Rooftop Taking In The Sights Or Walk Outside To The Revitalized Queens Quay Waterfront With Dedicated Bike Lanes, Waterfront,Walking Trails, Parks And Much More. A Short Walk To The Union Station,The Cn Tower,Ripleys Acquarium And More. This Open Concept Suite Boasts An Approximate 825 Sq. Ft And Filled With Upgrades **EXTRAS** Fully Renovated And Fully Furnished, With Ss Fridge,Ss Stove,Ss Dishwasher, Stacked Washer And Dryer, Quartz Countertop, All Elfs And Window Treatments, Pots And Pans,Dishes,Cutlery,Tv,Lamps, Queen Bed In Bedroom 1 Double Bed In Bedroom 2. (id:24801)
Property Details
| MLS® Number | C11928252 |
| Property Type | Single Family |
| Community Name | Waterfront Communities C1 |
| Community Features | Pets Not Allowed |
| Easement | Other, None |
| Features | Balcony, In Suite Laundry |
| View Type | Direct Water View |
| Water Front Type | Waterfront |
Building
| Bathroom Total | 1 |
| Bedrooms Above Ground | 2 |
| Bedrooms Total | 2 |
| Appliances | Furniture |
| Cooling Type | Central Air Conditioning |
| Exterior Finish | Brick Facing |
| Flooring Type | Laminate, Ceramic |
| Heating Fuel | Electric |
| Heating Type | Forced Air |
| Size Interior | 800 - 899 Ft2 |
| Type | Apartment |
Land
| Access Type | Public Road |
| Acreage | No |
Rooms
| Level | Type | Length | Width | Dimensions |
|---|---|---|---|---|
| Flat | Living Room | 6.55 m | 3.58 m | 6.55 m x 3.58 m |
| Flat | Dining Room | 6.55 m | 3.58 m | 6.55 m x 3.58 m |
| Flat | Kitchen | 3.45 m | 3.22 m | 3.45 m x 3.22 m |
| Flat | Primary Bedroom | 3.47 m | 3.2 m | 3.47 m x 3.2 m |
| Flat | Bedroom | 3.01 m | 2.53 m | 3.01 m x 2.53 m |
| Flat | Bathroom | Measurements not available |
Contact Us
Contact us for more information
Usha Kaler
Salesperson
821 Bovaird Dr West #31
Brampton, Ontario L6X 0T9
(905) 455-5100
(905) 455-5110
















