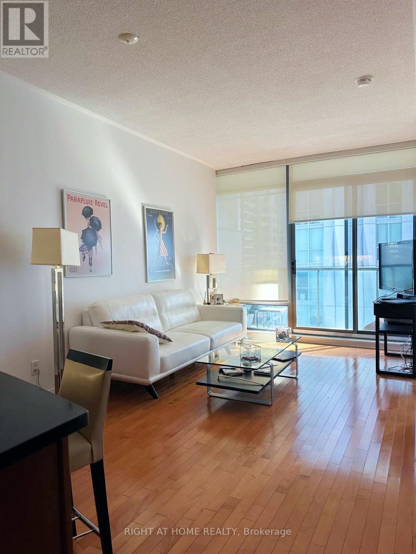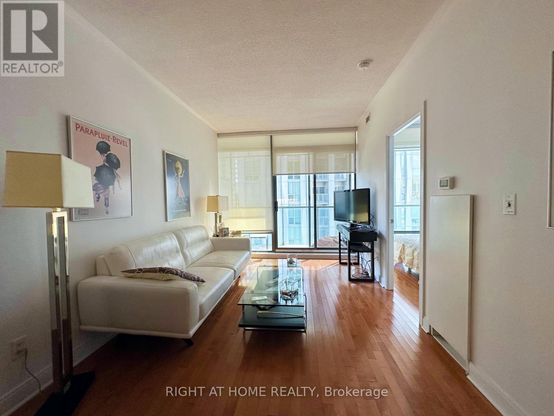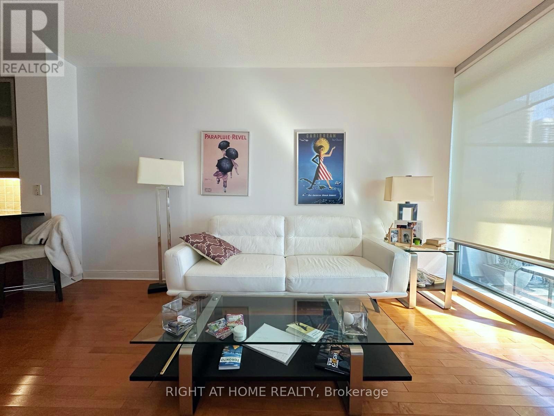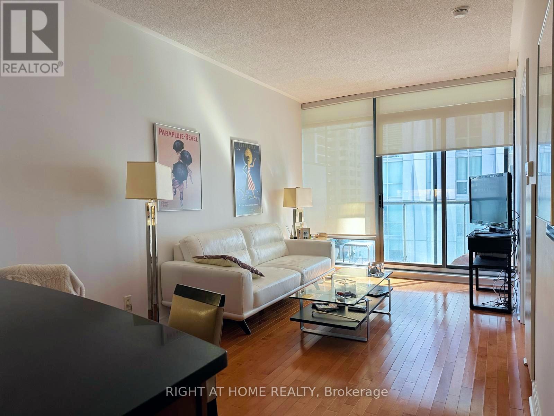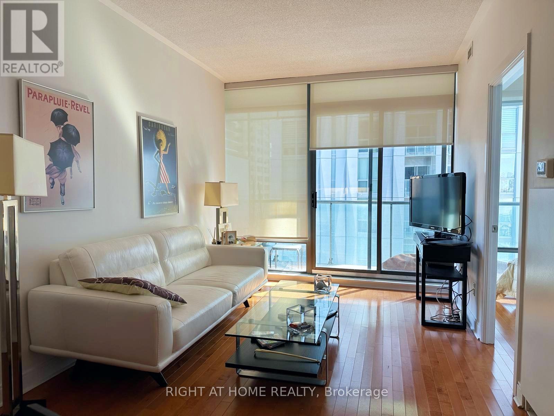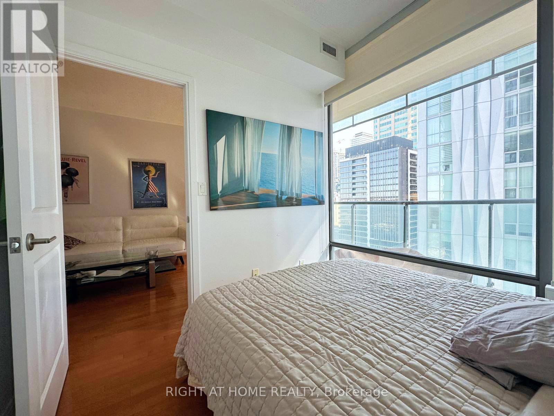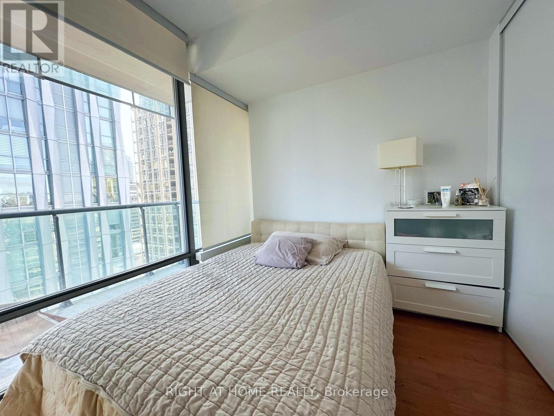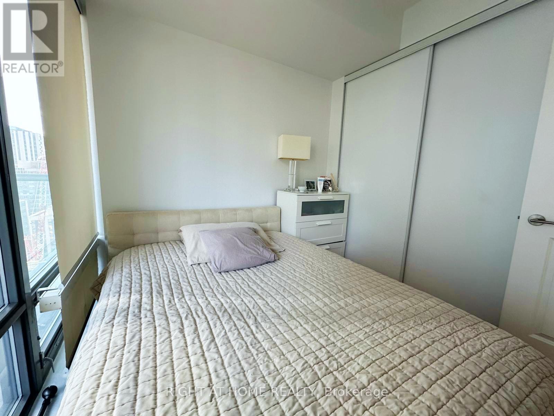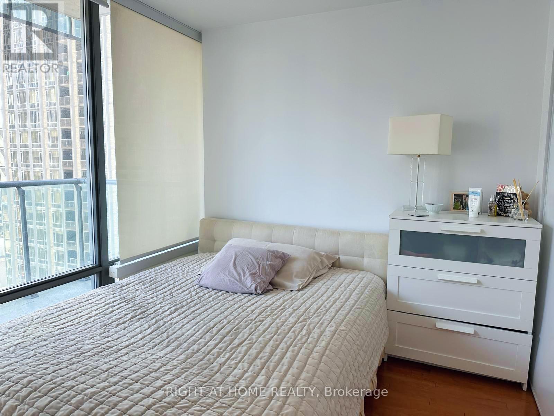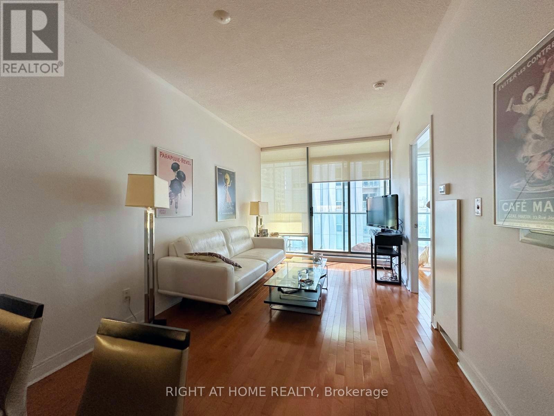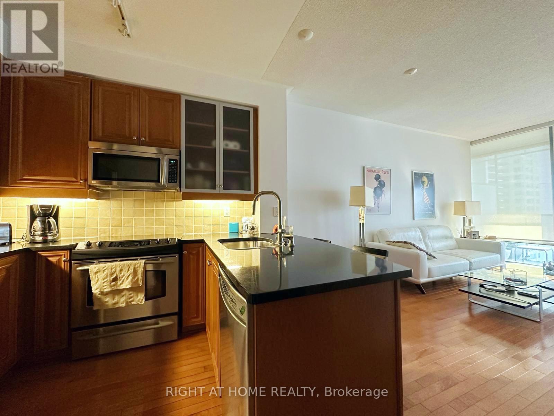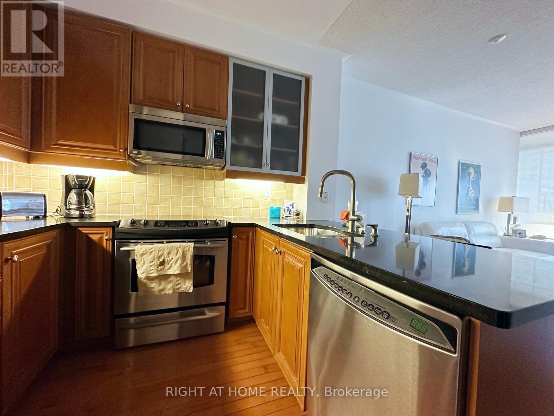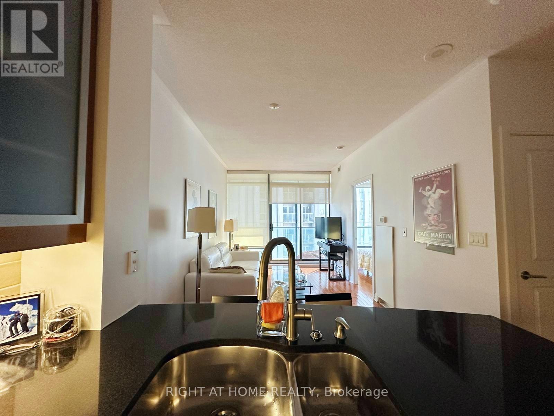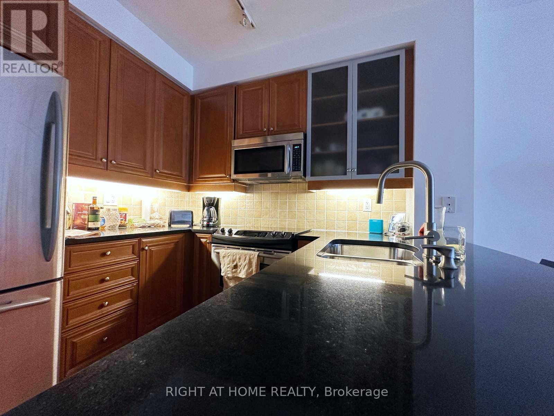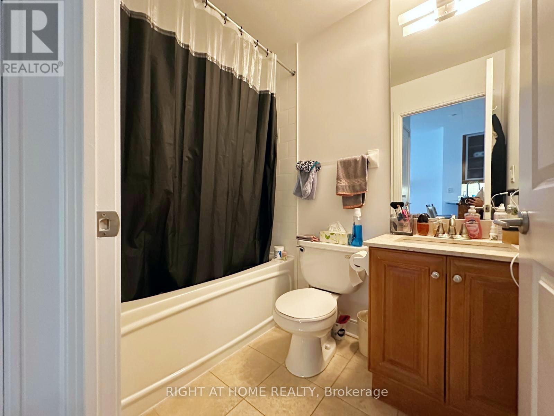1904 - 18 Yorkville Avenue Toronto, Ontario M4W 3Y8
$2,950 Monthly
Your Yorkville escape awaits. This stylish furnished one-bedroom suite features high ceilings, hardwood floors, and thoughtful finishes throughout. Enjoy effortless living with parking, kitchen essentials, high-speed internet, and monthly cleaning included. Relax and unwind with exceptional amenities: fitness centre, sauna, media room, and 24-hour concierge service. Step outside to discover Yorkville's best boutique shopping, cafés, and fine dining just moments away. Pet inquiries welcome. Available from January 1, 2026. (id:24801)
Property Details
| MLS® Number | C12523514 |
| Property Type | Single Family |
| Community Name | Annex |
| Communication Type | High Speed Internet |
| Community Features | Pets Allowed With Restrictions |
| Features | Balcony |
| Parking Space Total | 1 |
Building
| Bathroom Total | 1 |
| Bedrooms Above Ground | 1 |
| Bedrooms Total | 1 |
| Amenities | Security/concierge, Exercise Centre, Recreation Centre, Sauna, Visitor Parking |
| Basement Type | None |
| Cooling Type | Central Air Conditioning |
| Exterior Finish | Concrete |
| Flooring Type | Hardwood |
| Heating Fuel | Natural Gas |
| Heating Type | Forced Air |
| Size Interior | 0 - 499 Ft2 |
| Type | Apartment |
Parking
| Underground | |
| Garage |
Land
| Acreage | No |
Rooms
| Level | Type | Length | Width | Dimensions |
|---|---|---|---|---|
| Main Level | Living Room | 5.18 m | 3 m | 5.18 m x 3 m |
| Main Level | Dining Room | 5.18 m | 3 m | 5.18 m x 3 m |
| Main Level | Kitchen | 2.9 m | 2.9 m | 2.9 m x 2.9 m |
| Main Level | Primary Bedroom | 2.74 m | 2.67 m | 2.74 m x 2.67 m |
https://www.realtor.ca/real-estate/29082157/1904-18-yorkville-avenue-toronto-annex-annex
Contact Us
Contact us for more information
Jessica Kee
Salesperson
www.jessicakee.com/
www.facebook.com/JessSalesRepTO
www.linkedin.com/in/jesskee/
(416) 391-3232
(416) 391-0319
www.rightathomerealty.com/


