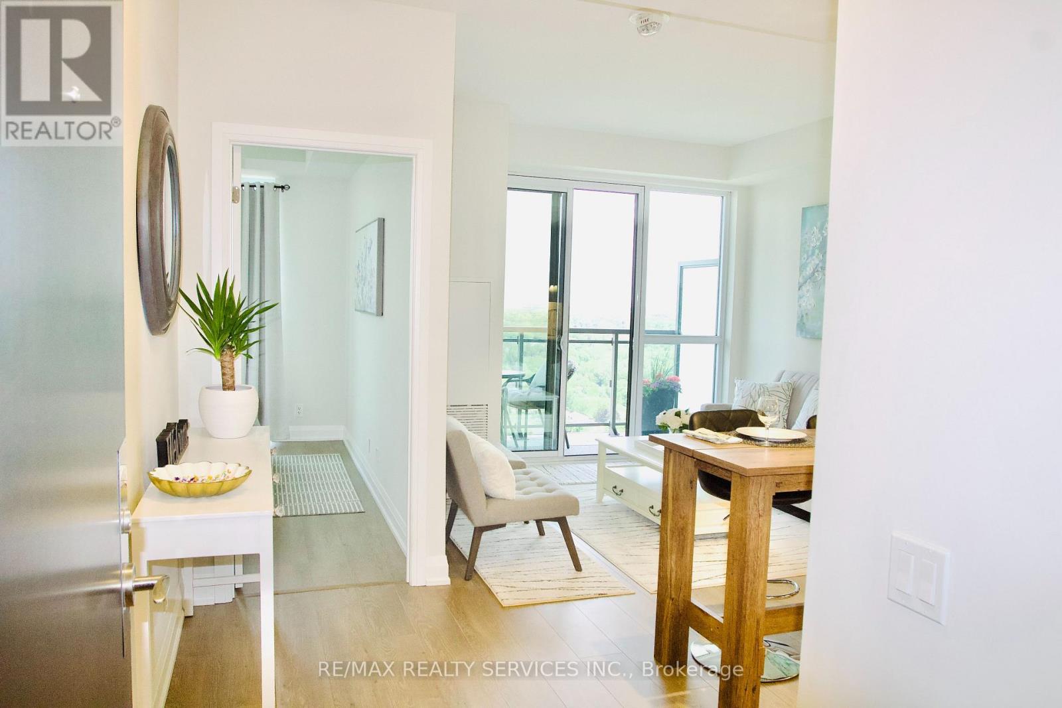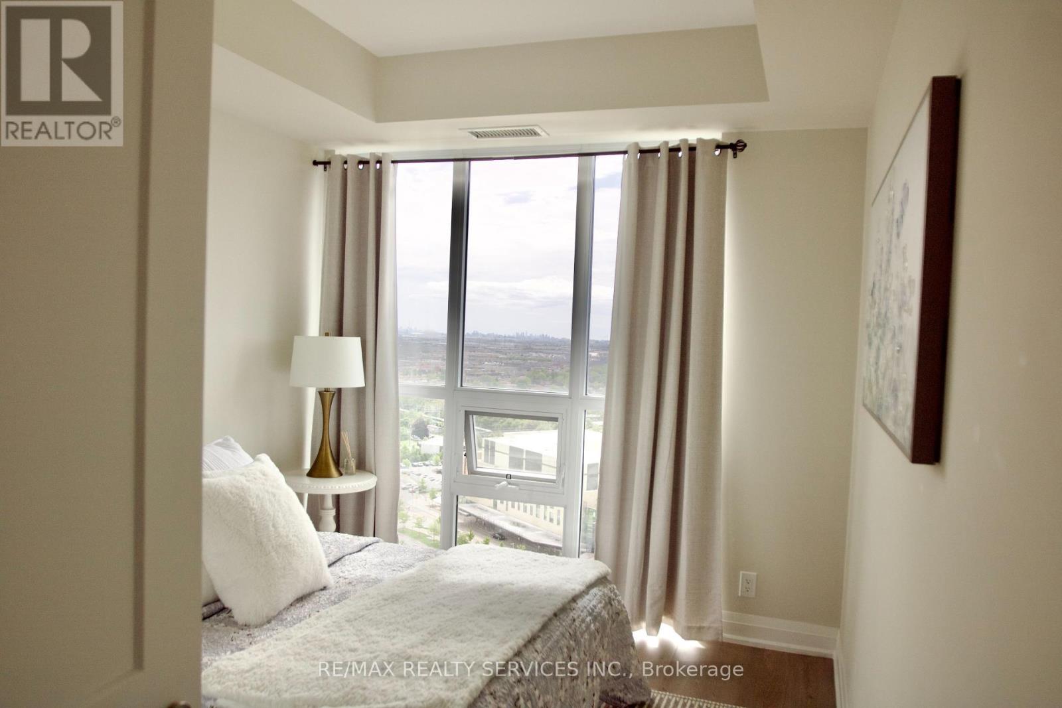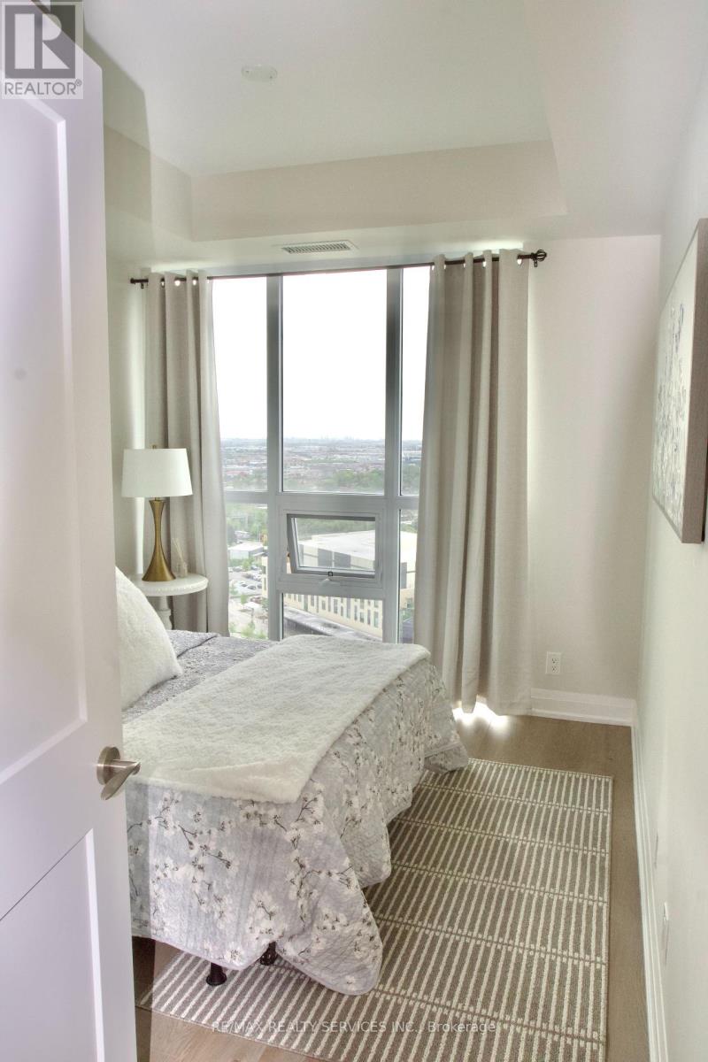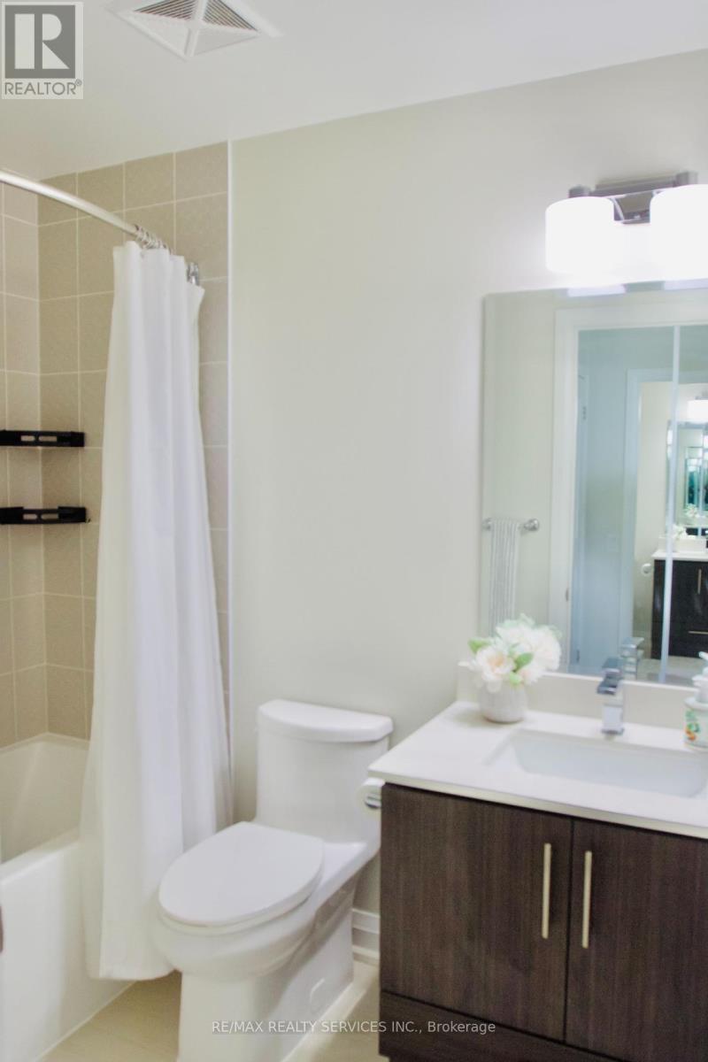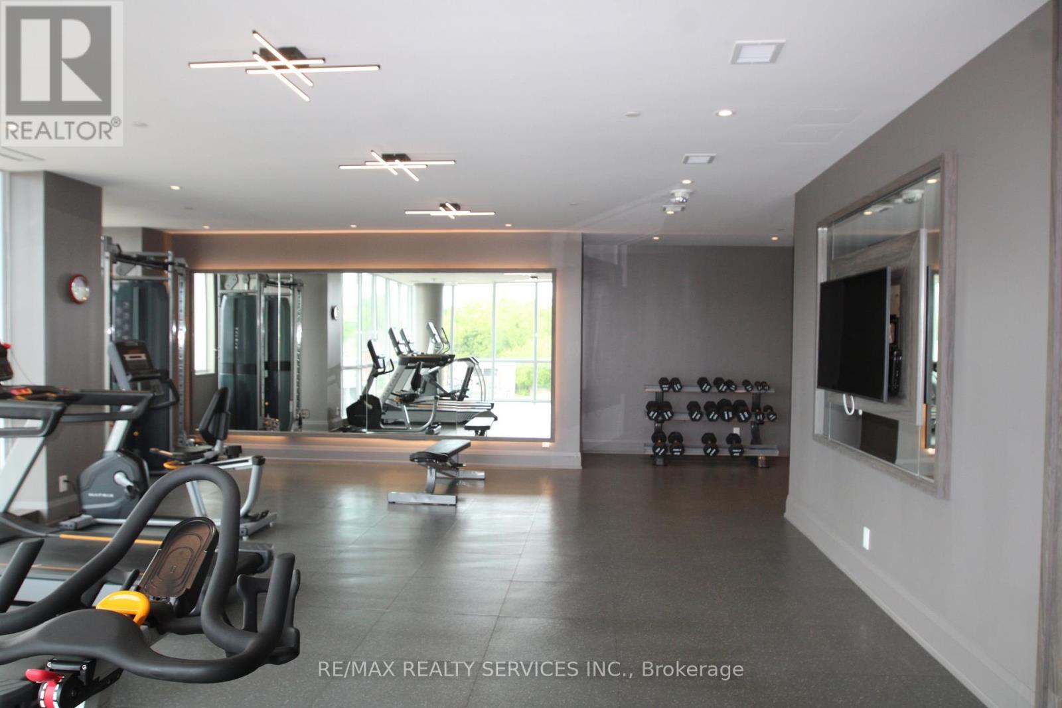1904 - 15 Lynch Street Brampton, Ontario L6W 0C7
$2,200 Monthly
Beautiful and modern 1-bedroom, 1-bath condo located in one of Bramptons most desirable buildings, directly across from Peel Memorial Hospital. This open-concept unit features 9-foot ceilings, laminate flooring, floor-to-ceiling windows in the bedroom, a walk-out balcony with stunning views, and a sleek kitchen with stainless steel appliances. Enjoy top-tier amenities including 24/7 security, fitness and yoga studios, party and meeting rooms, lounge, and indoor/outdoor childrens play areas. Just steps to the hospital, Brampton GO Station, Gage Park, City Hall, restaurants, library, and Algoma University. (id:24801)
Property Details
| MLS® Number | W12427767 |
| Property Type | Single Family |
| Community Name | Queen Street Corridor |
| Community Features | Pet Restrictions |
| Features | Balcony |
| Parking Space Total | 1 |
Building
| Bathroom Total | 1 |
| Bedrooms Above Ground | 1 |
| Bedrooms Total | 1 |
| Amenities | Storage - Locker |
| Appliances | Oven - Built-in |
| Cooling Type | Central Air Conditioning |
| Exterior Finish | Concrete |
| Heating Fuel | Natural Gas |
| Heating Type | Forced Air |
| Size Interior | 500 - 599 Ft2 |
| Type | Apartment |
Parking
| Underground | |
| No Garage |
Land
| Acreage | No |
Rooms
| Level | Type | Length | Width | Dimensions |
|---|---|---|---|---|
| Main Level | Living Room | 3.79 m | 4.39 m | 3.79 m x 4.39 m |
| Main Level | Kitchen | 1.83 m | 439 m | 1.83 m x 439 m |
| Main Level | Bedroom | 3.75 m | 2.82 m | 3.75 m x 2.82 m |
Contact Us
Contact us for more information
Suranji Fernando
Salesperson
(905) 456-1000
(905) 456-1924


