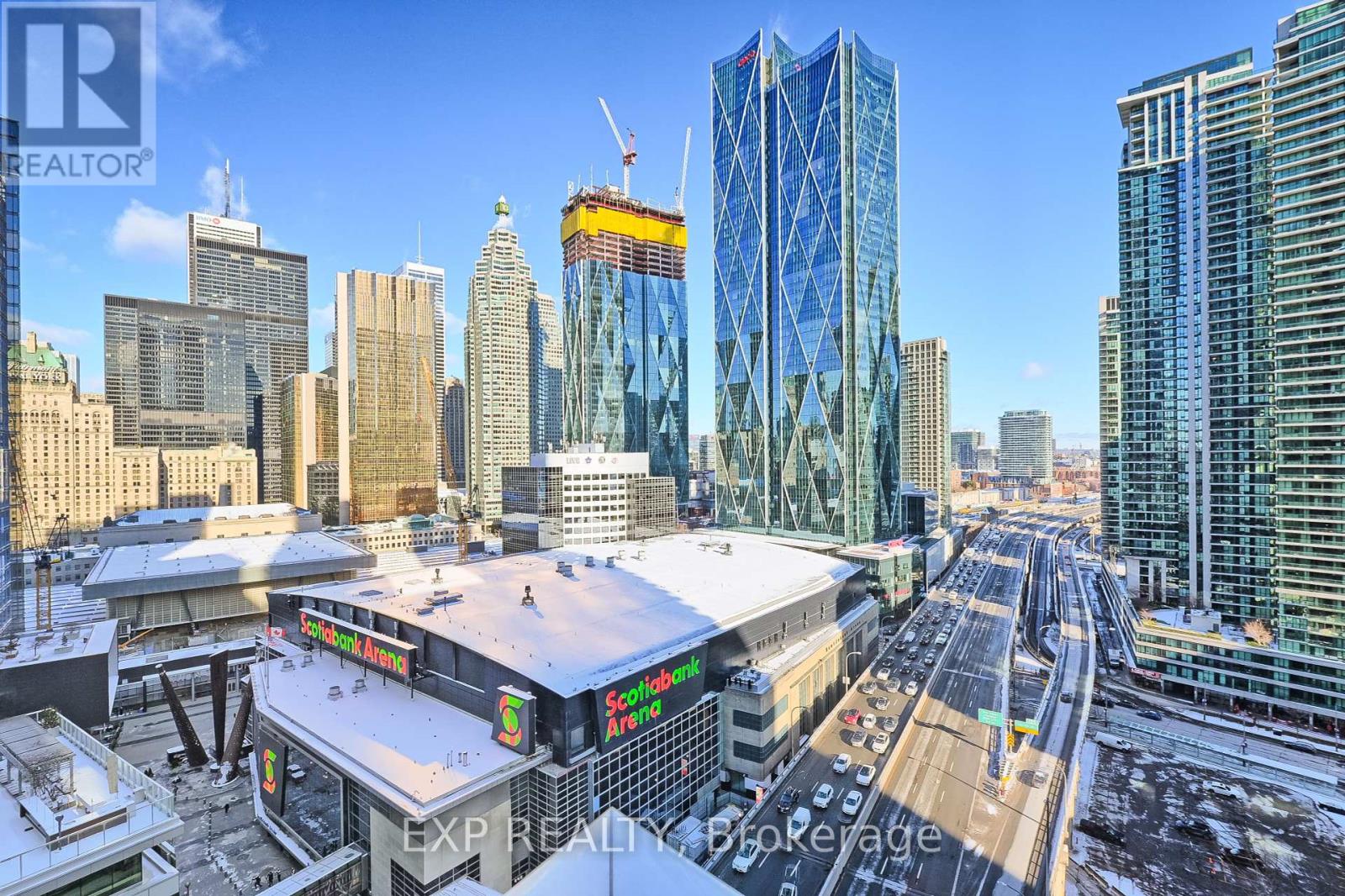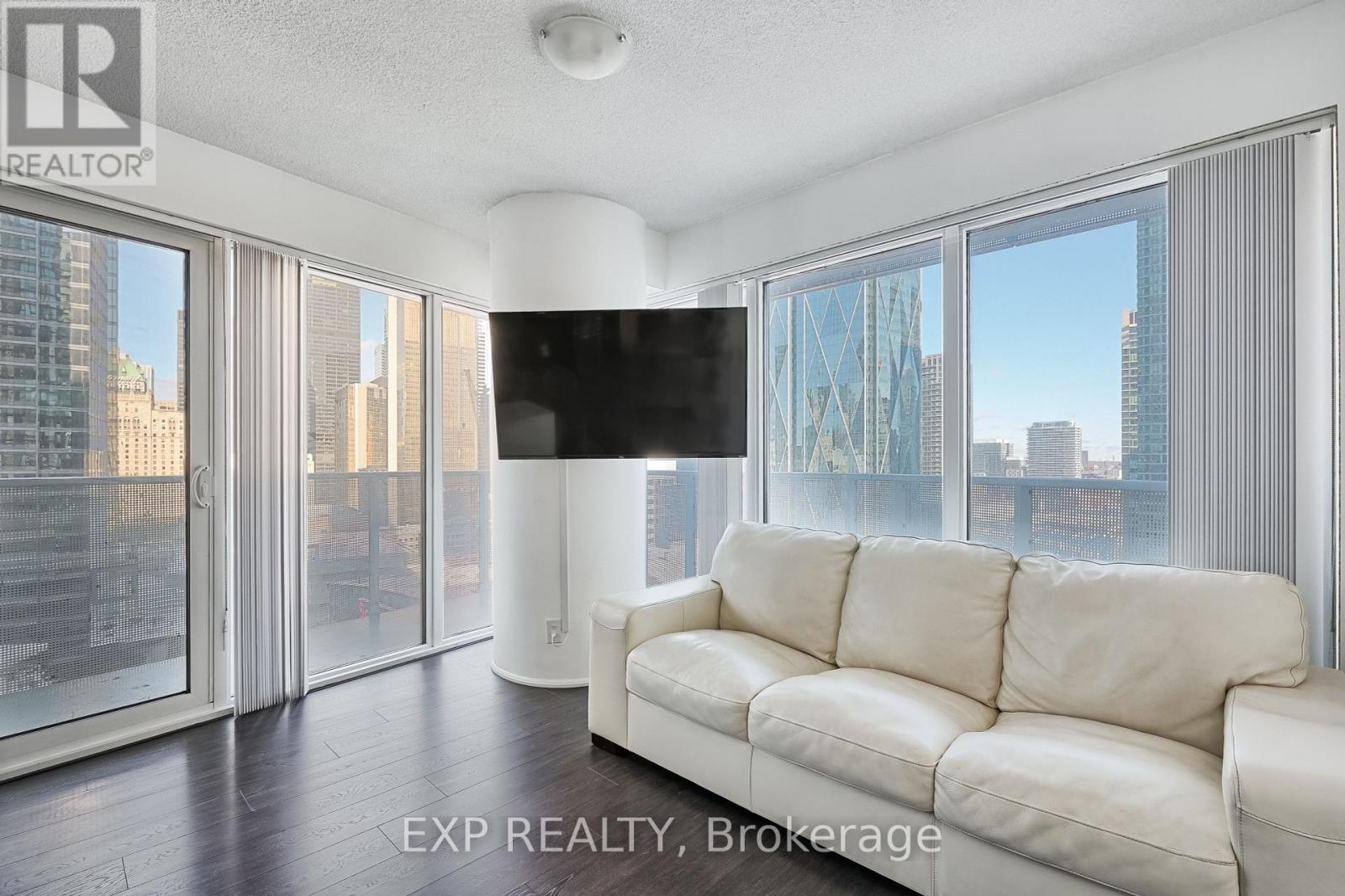1904 - 100 Harbour Street Toronto, Ontario M5J 0B5
$3,250 Monthly
Menkes Harbour Plaza Residences! 55 Storey Building, 2 Bedroom, 2 Bathroom Corner Suite Features A Modern Kitchen With Stone and Wood Counters, Stainless Steel Built-In Appliances And Eat-In Island. Bright Split Pan Unit With Floor-To-Ceiling Wrap Around Windows And Laminate Flooring Throughout. Stunning East/North Views. Steps To Toronto's Harbourfront, Union Station, Underground P.A.T.H., Scotiabank Arena, Financial & Entertainment Districts. Please Note, There are some normal wear and tear that are not shown o the photos. **** EXTRAS **** Fridge, Stove, Dishwasher, Stacked Washer/Dryer, 24Hr Concierge, Fitness, Indoor Pool, Party Room, Rec Room and Underground Path Access. (id:24801)
Property Details
| MLS® Number | C11903387 |
| Property Type | Single Family |
| Community Name | Waterfront Communities C1 |
| CommunityFeatures | Pet Restrictions |
| Features | Balcony |
| PoolType | Indoor Pool |
| ViewType | City View, View Of Water |
Building
| BathroomTotal | 2 |
| BedroomsAboveGround | 2 |
| BedroomsTotal | 2 |
| Amenities | Security/concierge, Exercise Centre, Recreation Centre, Party Room |
| CoolingType | Central Air Conditioning |
| ExteriorFinish | Steel, Brick |
| HeatingFuel | Natural Gas |
| HeatingType | Forced Air |
| SizeInterior | 699.9943 - 798.9932 Sqft |
| Type | Apartment |
Parking
| Underground |
Land
| Acreage | No |
Rooms
| Level | Type | Length | Width | Dimensions |
|---|---|---|---|---|
| Flat | Living Room | 16.7 m | 12.1 m | 16.7 m x 12.1 m |
| Flat | Dining Room | 16.7 m | 12.1 m | 16.7 m x 12.1 m |
| Flat | Kitchen | 16.7 m | 12.1 m | 16.7 m x 12.1 m |
| Flat | Primary Bedroom | 10.9 m | 9 m | 10.9 m x 9 m |
| Flat | Bedroom 2 | 10.3 m | 9.4 m | 10.3 m x 9.4 m |
Interested?
Contact us for more information
Candy Quach
Salesperson
4711 Yonge St 10th Flr, 106430
Toronto, Ontario M2N 6K8


























