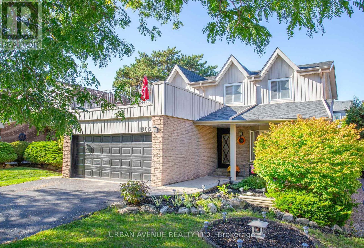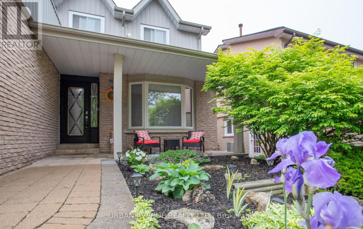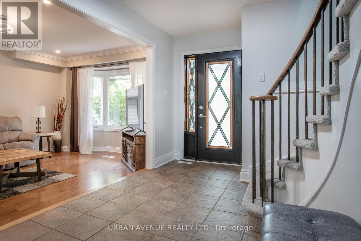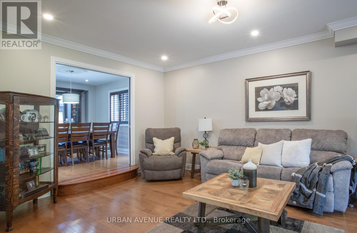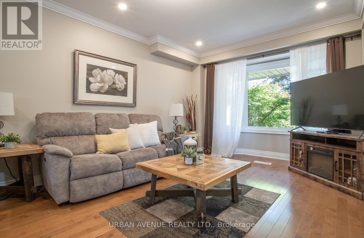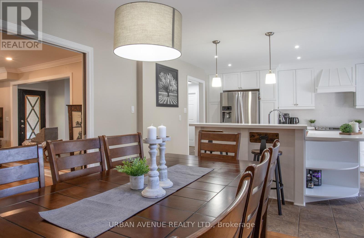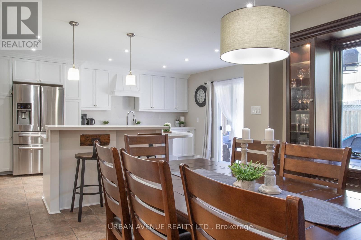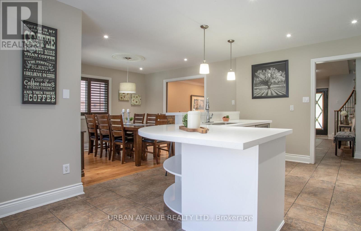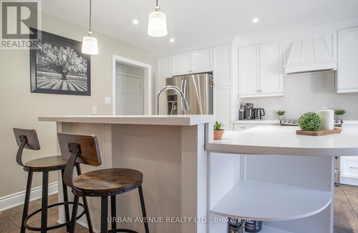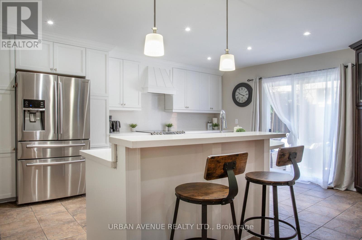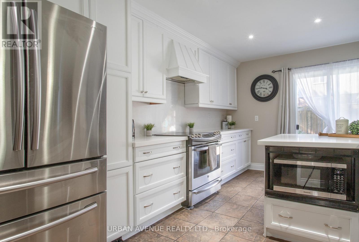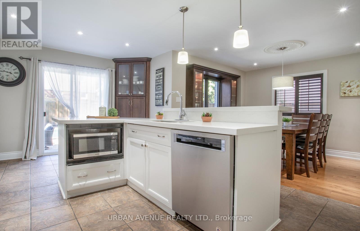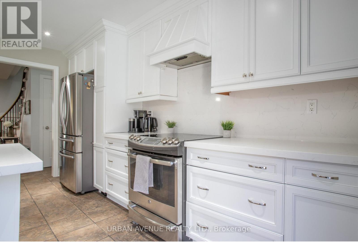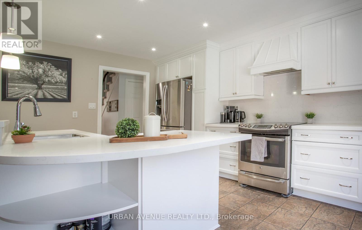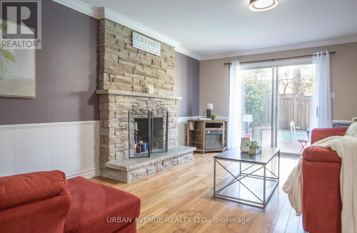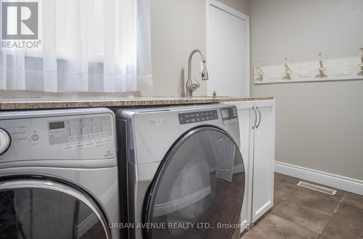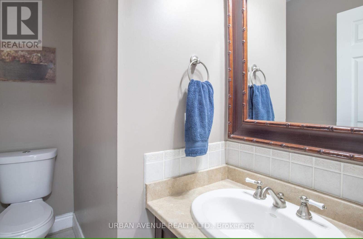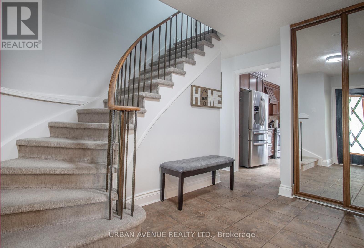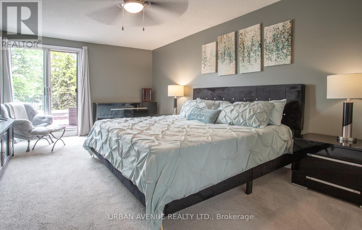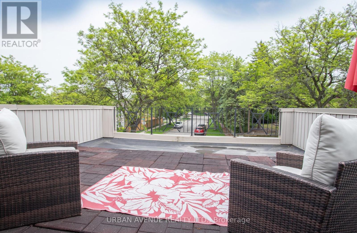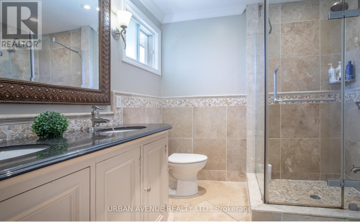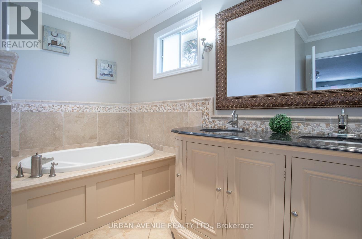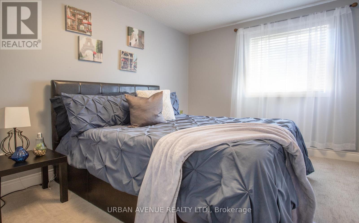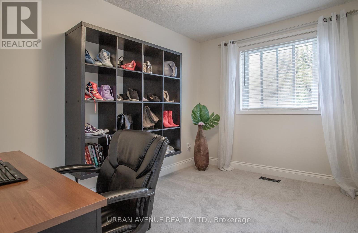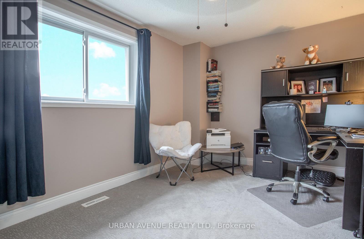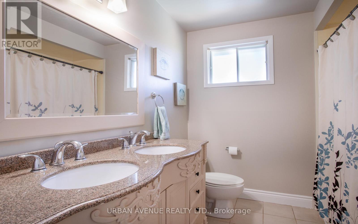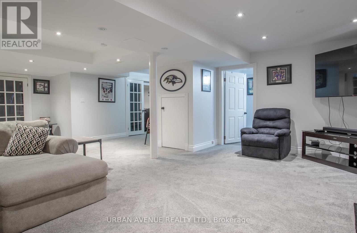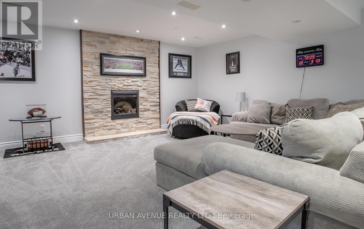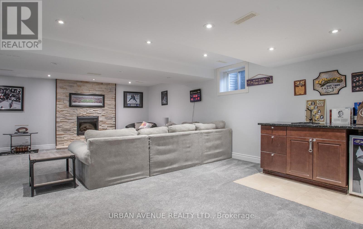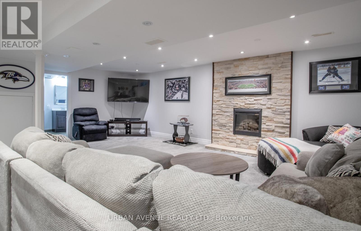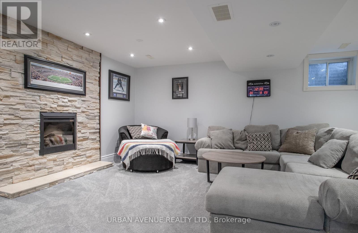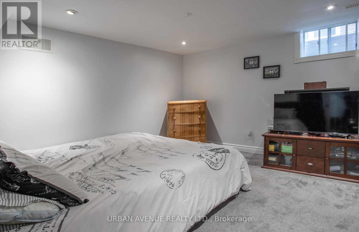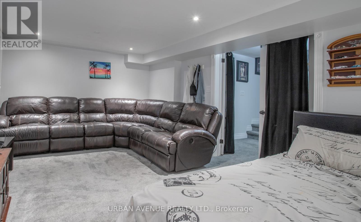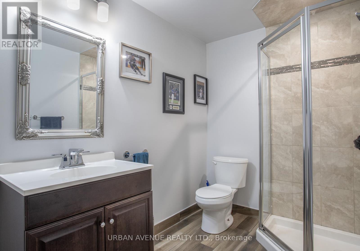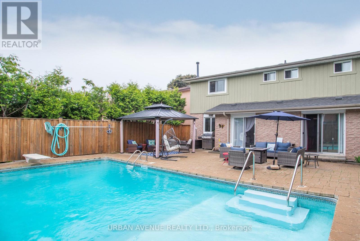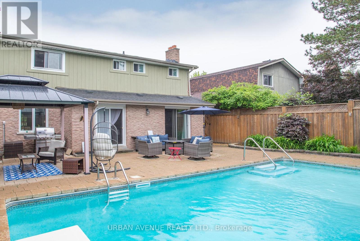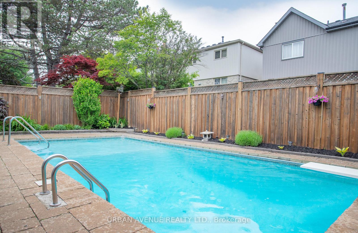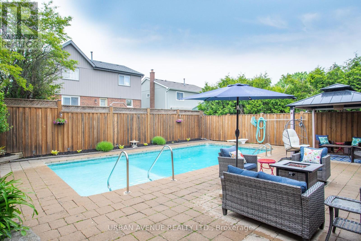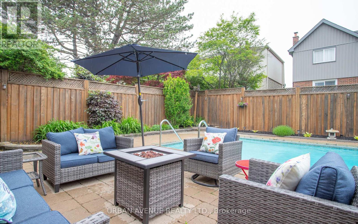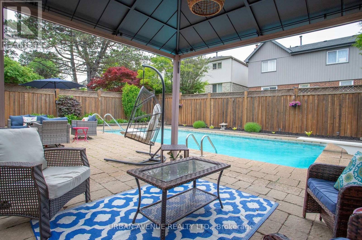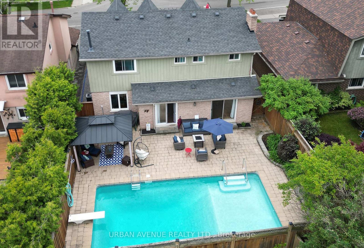1903 New Street Pickering, Ontario L1V 3J8
$1,124,900
Welcome to 1903 New Street, a beautifully maintained home nestled on a quiet, family-friendly street in Pickering. Step into a private backyard oasis featuring a professionally landscaped yard, an inviting in-ground pool, and a stylish 2-year-old cabana perfect for summer entertaining. The pool is well-equipped with a 7-year-old heater, 4-year-old pump, 3-year-old filter, 8-year-old liner, and 5-year-old skimmer for your enjoyment. Inside, the finished basement offers added living space complete with a bathroom renovated 6 years ago and carpet updated just 3 years ago, ideal for a home gym, media room, or guest suite. A large bay window installed in 2025 floods the main level with natural light, while the kitchen shines with a brand new quartz countertop and sink (2025), blending style and functionality. Practical upgrades include a 7-year-old furnace, a brand new water heater (2025), and a 4-year-old washer and dryer. The backyard fence was updated 4 years ago for added privacy, and the air conditioner was professionally serviced just 4 years ago. This move-in-ready home combines comfort, functionality, and outdoor charm, all in a peaceful and convenient location. (id:24801)
Property Details
| MLS® Number | E12434442 |
| Property Type | Single Family |
| Community Name | Amberlea |
| Equipment Type | Water Heater, Water Softener |
| Parking Space Total | 6 |
| Pool Type | Inground Pool |
| Rental Equipment Type | Water Heater, Water Softener |
Building
| Bathroom Total | 4 |
| Bedrooms Above Ground | 4 |
| Bedrooms Below Ground | 1 |
| Bedrooms Total | 5 |
| Amenities | Fireplace(s) |
| Appliances | Water Softener, Dishwasher, Dryer, Garage Door Opener, Microwave, Stove, Washer, Window Coverings, Refrigerator |
| Basement Development | Finished |
| Basement Type | N/a (finished) |
| Construction Style Attachment | Detached |
| Cooling Type | Central Air Conditioning |
| Exterior Finish | Brick, Aluminum Siding |
| Fireplace Present | Yes |
| Fireplace Total | 2 |
| Flooring Type | Hardwood, Carpeted |
| Foundation Type | Poured Concrete |
| Half Bath Total | 1 |
| Heating Fuel | Natural Gas |
| Heating Type | Forced Air |
| Stories Total | 2 |
| Size Interior | 2,000 - 2,500 Ft2 |
| Type | House |
| Utility Water | Municipal Water |
Parking
| Attached Garage | |
| Garage |
Land
| Acreage | No |
| Sewer | Sanitary Sewer |
| Size Depth | 110 Ft |
| Size Frontage | 45 Ft ,7 In |
| Size Irregular | 45.6 X 110 Ft |
| Size Total Text | 45.6 X 110 Ft |
| Zoning Description | Residential |
Rooms
| Level | Type | Length | Width | Dimensions |
|---|---|---|---|---|
| Second Level | Primary Bedroom | 5.5 m | 3.6 m | 5.5 m x 3.6 m |
| Second Level | Bedroom 2 | 4.2 m | 3 m | 4.2 m x 3 m |
| Second Level | Bedroom 3 | 4.2 m | 2.8 m | 4.2 m x 2.8 m |
| Second Level | Bedroom 4 | 3.6 m | 2.7 m | 3.6 m x 2.7 m |
| Basement | Bedroom 5 | 3.5 m | 5.6 m | 3.5 m x 5.6 m |
| Basement | Recreational, Games Room | 8.2 m | 6.9 m | 8.2 m x 6.9 m |
| Main Level | Kitchen | 4.8 m | 3.8 m | 4.8 m x 3.8 m |
| Main Level | Dining Room | 3.5 m | 3 m | 3.5 m x 3 m |
| Main Level | Living Room | 5.7 m | 3.5 m | 5.7 m x 3.5 m |
| Main Level | Family Room | 5.8 m | 3.4 m | 5.8 m x 3.4 m |
https://www.realtor.ca/real-estate/28929678/1903-new-street-pickering-amberlea-amberlea
Contact Us
Contact us for more information
Randy Miller
Broker of Record
www.millerrealtyteam.com/
15-75 Bayly Street West Unit 186
Ajax, Ontario L1S 7K7
(905) 430-1800
www.urbanavenuerealty.ca/


