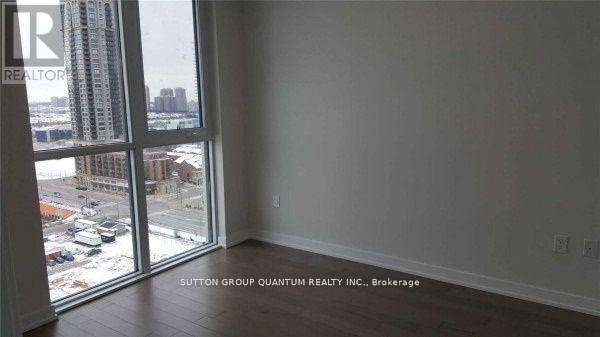1903 - 4085 Parkside Village Drive Mississauga, Ontario L5B 0K2
2 Bedroom
1 Bathroom
600 - 699 ft2
Central Air Conditioning
Forced Air
$2,300 Monthly
Luxury New Condo Unit In The Heart Of Mississauga-Square One. Open Concept Kitchen With Granite Counters, Backsplash, Stainless Steel Appliances, All Laminate Floor, Ensuite Laundry, Parking And Locker. Close To 401, 403, Square One Shopping Mall, Sheridan College, Celebration Square, Public Transit, Ymca, Central Library. **EXTRAS** Stainless Steel Appliances: Fridge, Stove, Dishwasher, Washer & Dryer. (id:24801)
Property Details
| MLS® Number | W11926676 |
| Property Type | Single Family |
| Community Name | City Centre |
| Amenities Near By | Park, Public Transit, Schools |
| Community Features | Pet Restrictions, Community Centre |
| Features | Balcony, Carpet Free |
| Parking Space Total | 1 |
Building
| Bathroom Total | 1 |
| Bedrooms Above Ground | 1 |
| Bedrooms Below Ground | 1 |
| Bedrooms Total | 2 |
| Amenities | Security/concierge, Exercise Centre, Recreation Centre, Party Room, Storage - Locker |
| Cooling Type | Central Air Conditioning |
| Exterior Finish | Concrete |
| Fire Protection | Controlled Entry |
| Flooring Type | Laminate |
| Heating Fuel | Natural Gas |
| Heating Type | Forced Air |
| Size Interior | 600 - 699 Ft2 |
| Type | Apartment |
Parking
| Underground | |
| Garage |
Land
| Acreage | No |
| Land Amenities | Park, Public Transit, Schools |
Rooms
| Level | Type | Length | Width | Dimensions |
|---|---|---|---|---|
| Main Level | Living Room | 6.8 m | 3.8 m | 6.8 m x 3.8 m |
| Main Level | Dining Room | 6.8 m | 3.8 m | 6.8 m x 3.8 m |
| Main Level | Kitchen | 6.8 m | 3.8 m | 6.8 m x 3.8 m |
| Main Level | Primary Bedroom | 3.25 m | 3.04 m | 3.25 m x 3.04 m |
| Main Level | Den | 2.4 m | 2.13 m | 2.4 m x 2.13 m |
Contact Us
Contact us for more information
Ghassan M Saeed
Salesperson
Sutton Group Quantum Realty Inc.
1673b Lakeshore Rd.w., Lower Levl
Mississauga, Ontario L5J 1J4
1673b Lakeshore Rd.w., Lower Levl
Mississauga, Ontario L5J 1J4
(905) 469-8888
(905) 822-5617










