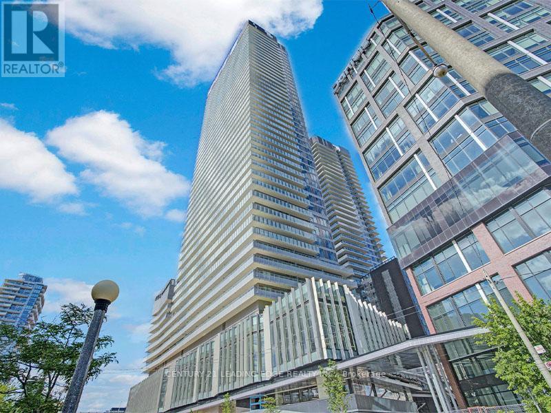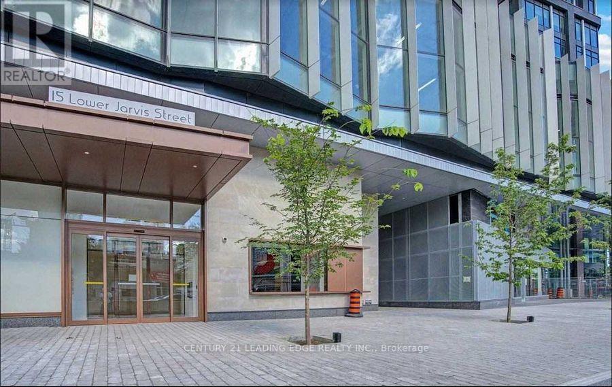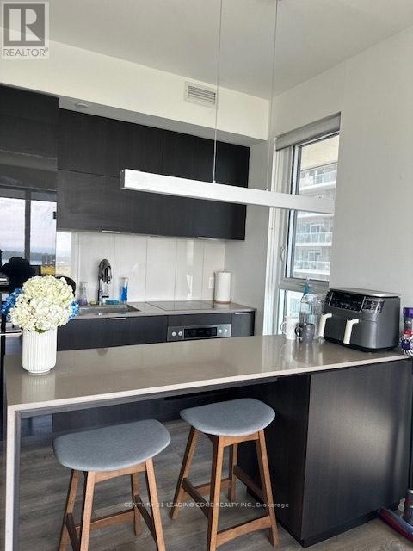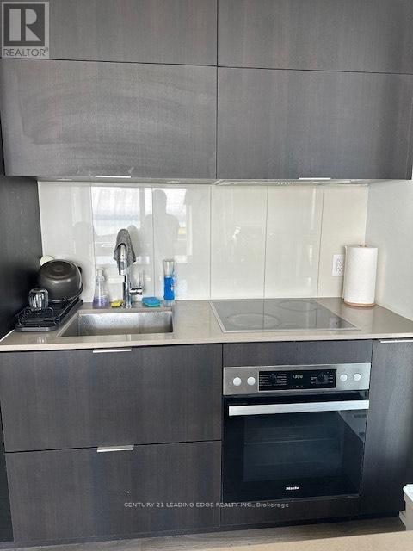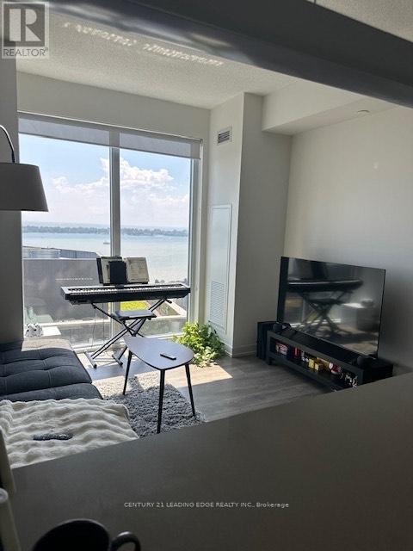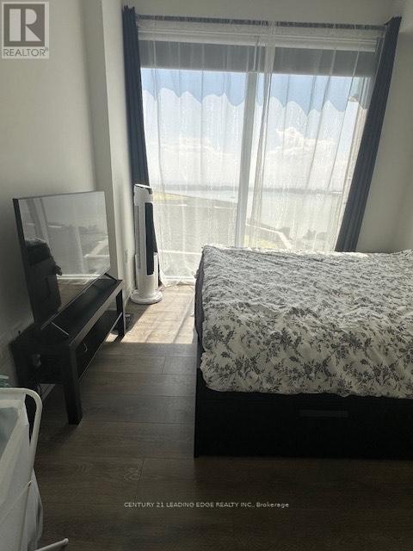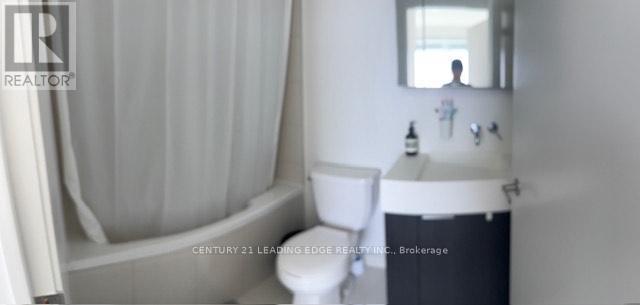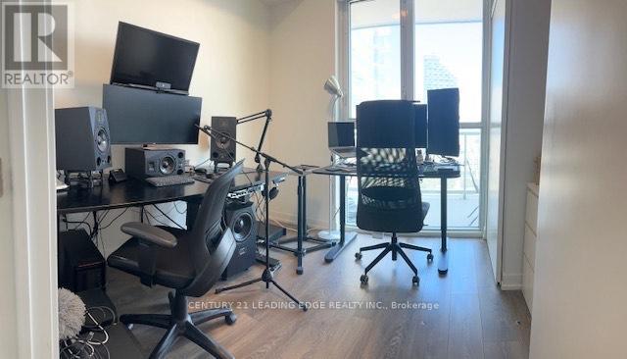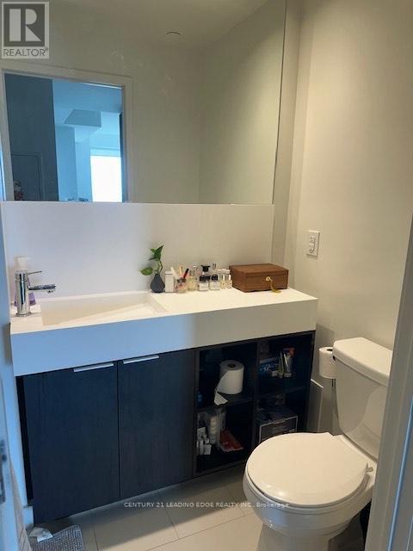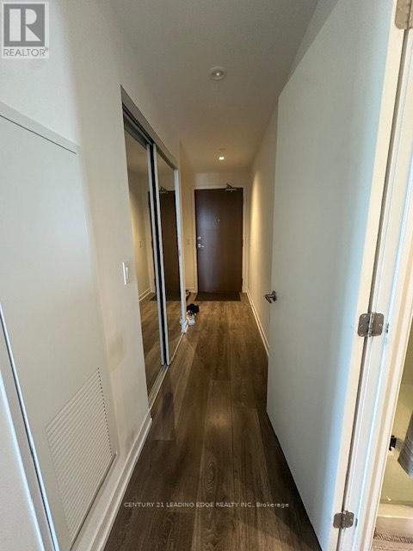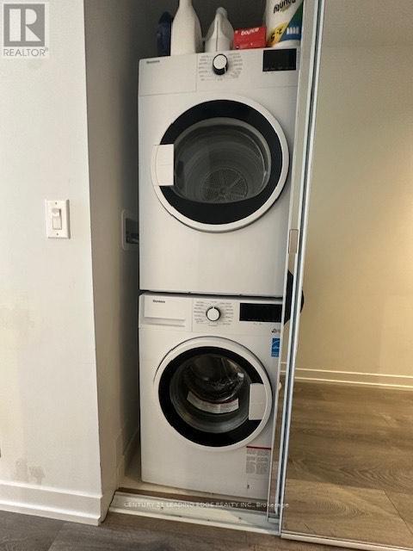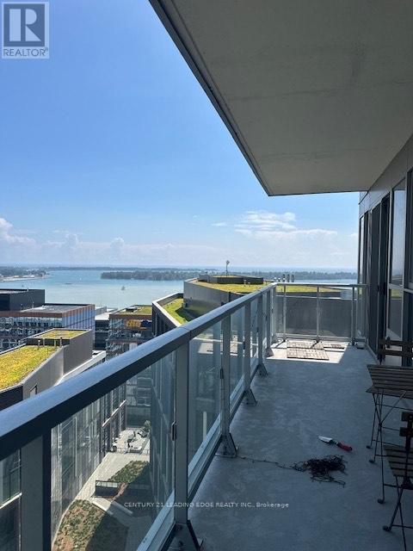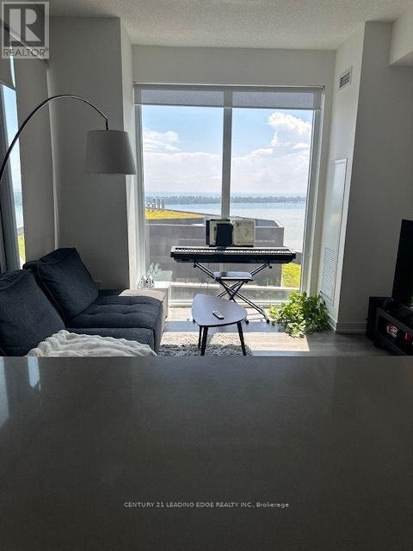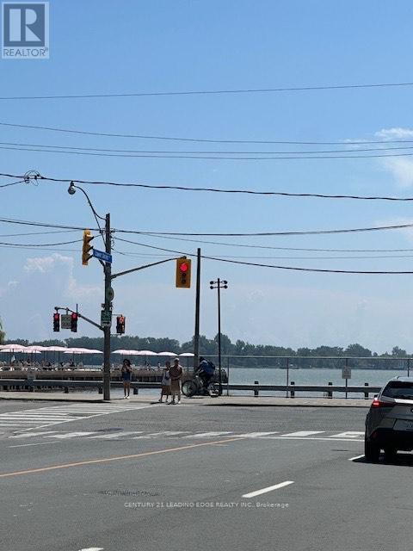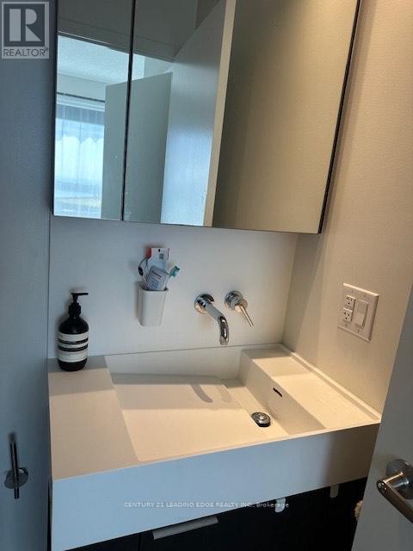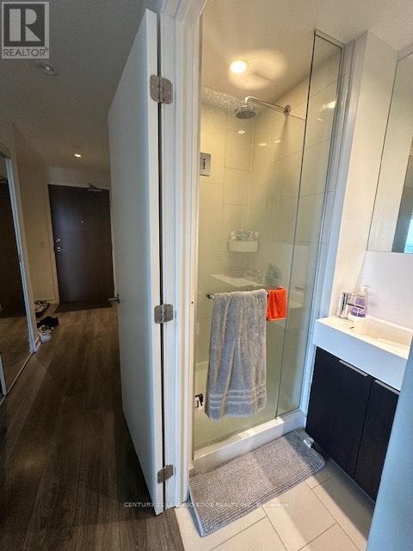1903 - 15 Lower Jarvis Street Toronto, Ontario M5E 0C4
$800,000Maintenance, Heat, Water, Common Area Maintenance, Insurance, Parking
$680.03 Monthly
Maintenance, Heat, Water, Common Area Maintenance, Insurance, Parking
$680.03 MonthlyBright and beautifully designed 2-bedroom, 2-bath corner suite at Lighthouse Condos by Daniels, featuring floor-to-ceiling windows and stunning southeast-facing lake views. Enjoy a spacious balcony with beautiful views. This unit includes a built-in fridge, stove, cooktop, microwave, dishwasher, and front-load washer and dryer. Parking and locker are also included. Residents have access to premium amenities such as an outdoor pool, sauna, basketball and tennis courts, yoga studio, party room with terrace, and more. Ideally located just steps from Sugar Beach, the Harbourfront, Union Station, St. Lawrence Market, the Financial District, nice trails along the lake, shops, restaurants, and with quick access to the Gardiner and DVP. (id:24801)
Property Details
| MLS® Number | C12410602 |
| Property Type | Single Family |
| Community Name | Waterfront Communities C8 |
| Amenities Near By | Beach, Public Transit |
| Community Features | Pets Allowed With Restrictions |
| Features | Elevator, Balcony, Carpet Free, In Suite Laundry |
| Parking Space Total | 1 |
| Pool Type | Outdoor Pool |
| View Type | City View, Lake View |
| Water Front Type | Waterfront |
Building
| Bathroom Total | 2 |
| Bedrooms Above Ground | 2 |
| Bedrooms Total | 2 |
| Age | 0 To 5 Years |
| Amenities | Exercise Centre, Recreation Centre, Storage - Locker, Security/concierge |
| Appliances | Cooktop, Dishwasher, Dryer, Microwave, Hood Fan, Washer, Refrigerator |
| Basement Type | None |
| Cooling Type | Central Air Conditioning |
| Exterior Finish | Concrete |
| Fire Protection | Smoke Detectors |
| Flooring Type | Laminate |
| Heating Fuel | Natural Gas |
| Heating Type | Forced Air |
| Size Interior | 700 - 799 Ft2 |
| Type | Apartment |
Parking
| No Garage |
Land
| Acreage | No |
| Land Amenities | Beach, Public Transit |
| Surface Water | Lake/pond |
Rooms
| Level | Type | Length | Width | Dimensions |
|---|---|---|---|---|
| Flat | Living Room | 3.32 m | 3.35 m | 3.32 m x 3.35 m |
| Flat | Dining Room | 3.32 m | 3.35 m | 3.32 m x 3.35 m |
| Flat | Kitchen | Measurements not available | ||
| Flat | Primary Bedroom | 2.99 m | 2.96 m | 2.99 m x 2.96 m |
| Flat | Bedroom 2 | 2.43 m | 2.68 m | 2.43 m x 2.68 m |
Contact Us
Contact us for more information
Emma Choi
Salesperson
1053 Mcnicoll Avenue
Toronto, Ontario M1W 3W6
(416) 494-5955
(416) 494-4977
leadingedgerealty.c21.ca


