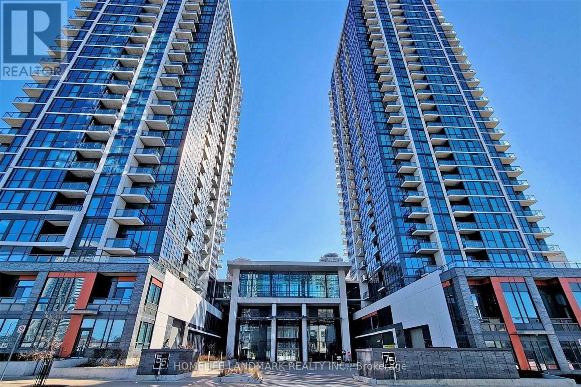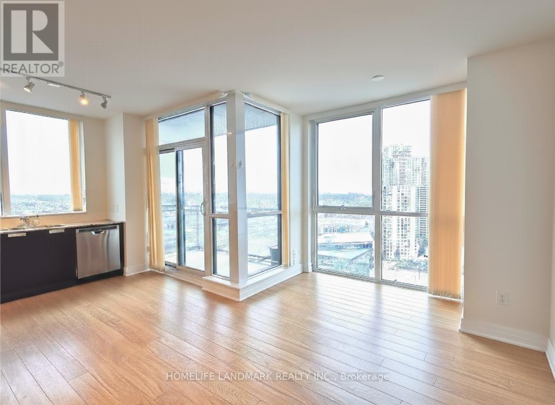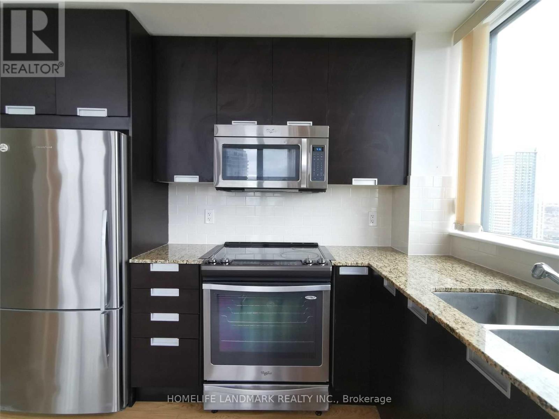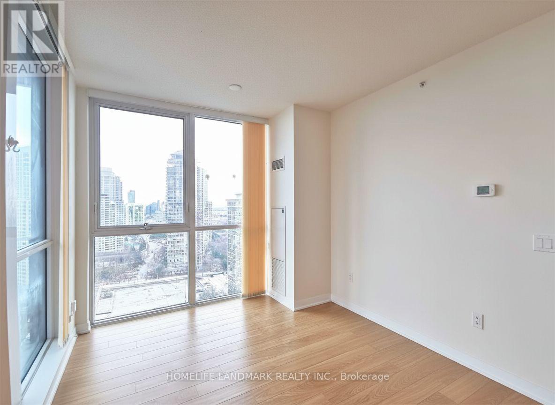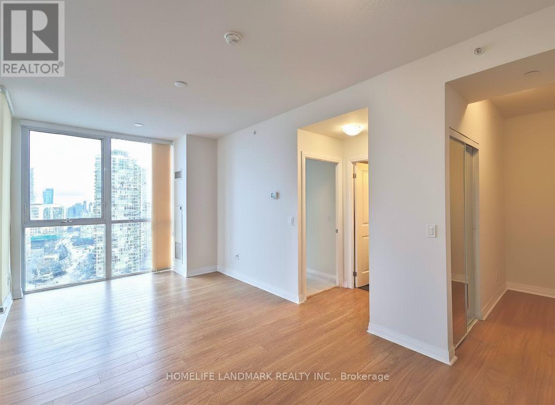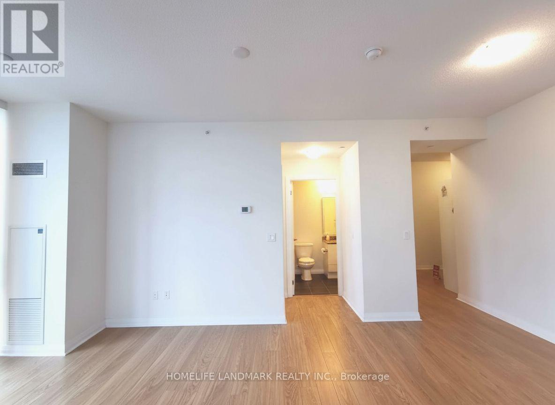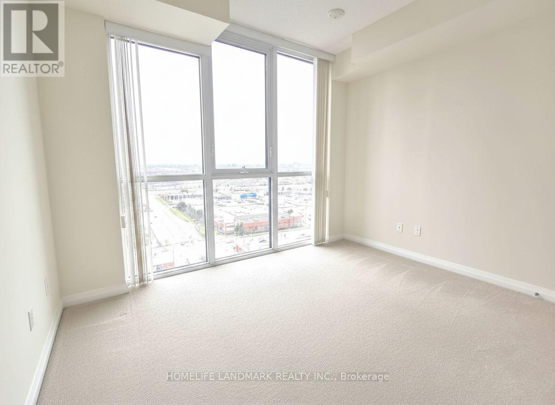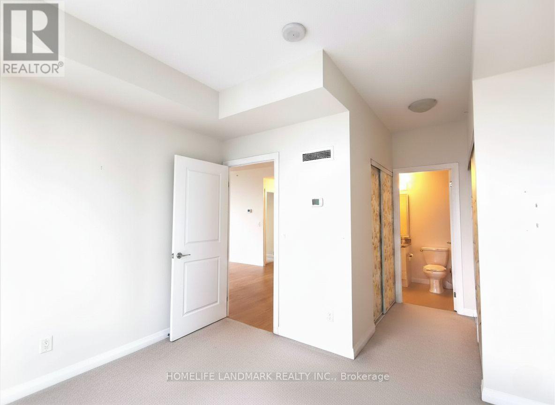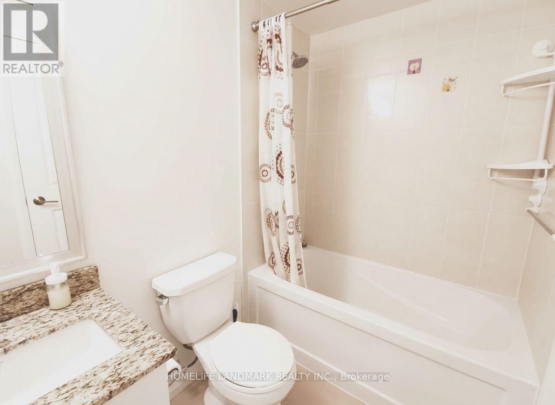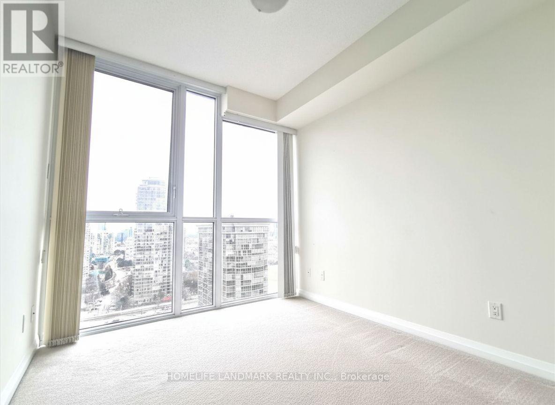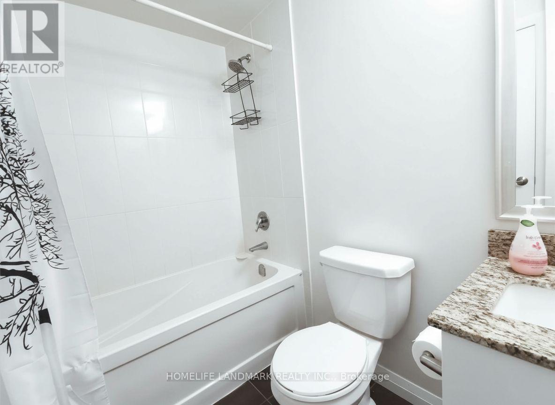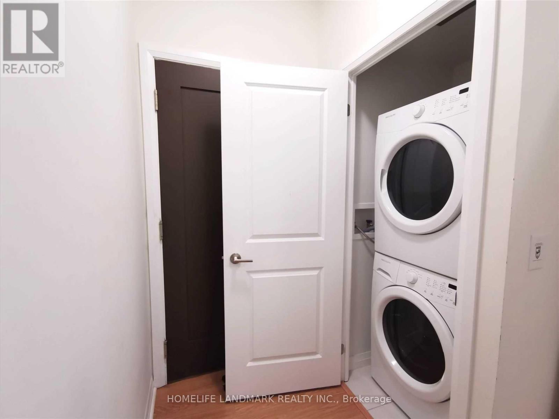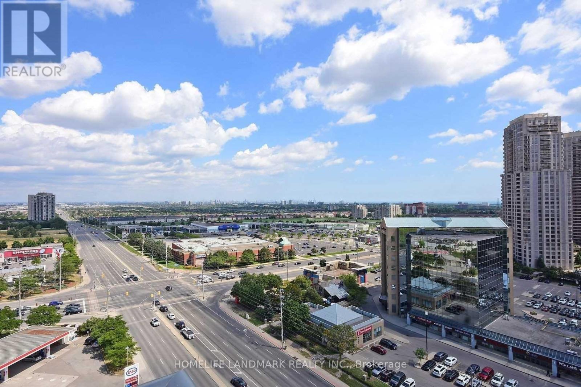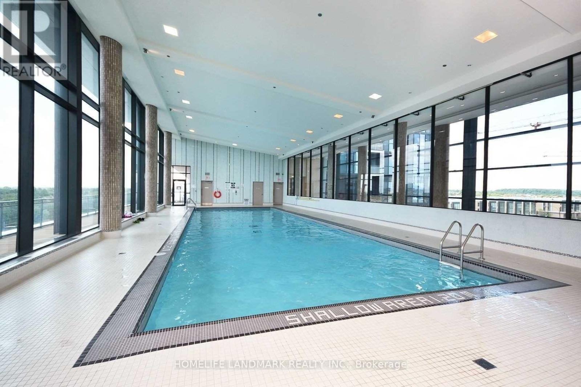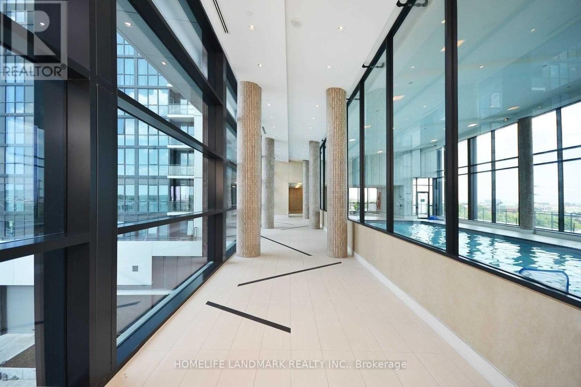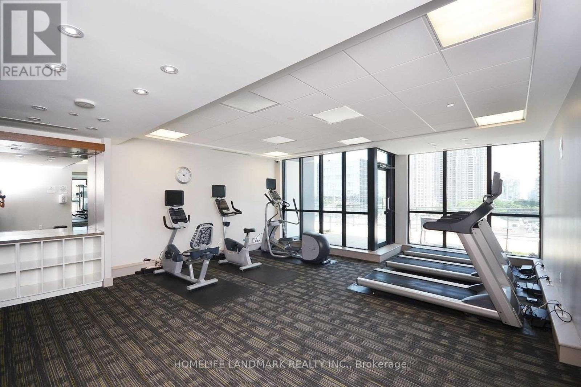1902 - 75 Eglinton Avenue W Mississauga, Ontario L5R 0E5
$2,900 Monthly
Stunning & spacious corner suite at Crystal Condos with unobstructed SE views including CN Tower. Bright 2-bedroom split layout with 9 ft ceilings, floor-to-ceiling windows, and open-concept living/dining. Modern kitchen with granite counters, stainless steel appliances & designer cabinetry. Spa-inspired bathrooms with deep soaker tub & rain shower. Steps to Square One, transit, schools, groceries, banks & easy access to Hwy 403/401. Includes parking & locker. Exceptional building amenities: 24-hr concierge, pool, gym, party room & guest suites. A must-see! (id:24801)
Property Details
| MLS® Number | W12398842 |
| Property Type | Single Family |
| Community Name | Hurontario |
| Community Features | Pet Restrictions |
| Features | Balcony, In Suite Laundry |
| Parking Space Total | 1 |
| Pool Type | Indoor Pool |
Building
| Bathroom Total | 2 |
| Bedrooms Above Ground | 2 |
| Bedrooms Total | 2 |
| Age | 6 To 10 Years |
| Amenities | Security/concierge, Exercise Centre, Party Room, Visitor Parking, Storage - Locker |
| Appliances | Dishwasher, Dryer, Microwave, Stove, Washer, Window Coverings, Refrigerator |
| Cooling Type | Central Air Conditioning |
| Exterior Finish | Concrete |
| Fire Protection | Smoke Detectors |
| Flooring Type | Laminate, Carpeted |
| Heating Fuel | Natural Gas |
| Heating Type | Forced Air |
| Size Interior | 800 - 899 Ft2 |
| Type | Apartment |
Parking
| Underground | |
| Garage |
Land
| Acreage | No |
Rooms
| Level | Type | Length | Width | Dimensions |
|---|---|---|---|---|
| Flat | Living Room | 6.1 m | 3.05 m | 6.1 m x 3.05 m |
| Flat | Dining Room | 6.1 m | 3.05 m | 6.1 m x 3.05 m |
| Flat | Kitchen | 3.25 m | 2.28 m | 3.25 m x 2.28 m |
| Flat | Primary Bedroom | 3.54 m | 3.05 m | 3.54 m x 3.05 m |
| Flat | Bedroom 2 | 3.05 m | 2.75 m | 3.05 m x 2.75 m |
Contact Us
Contact us for more information
Daniel Yue
Salesperson
7240 Woodbine Ave Unit 103
Markham, Ontario L3R 1A4
(905) 305-1600
(905) 305-1609
www.homelifelandmark.com/


