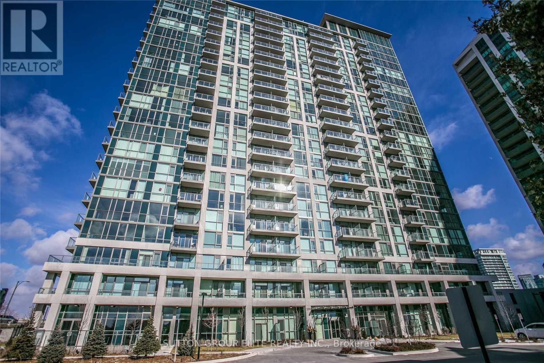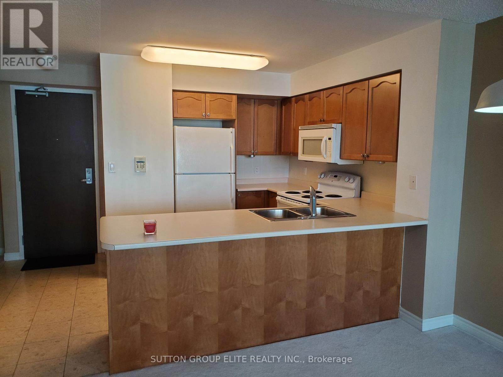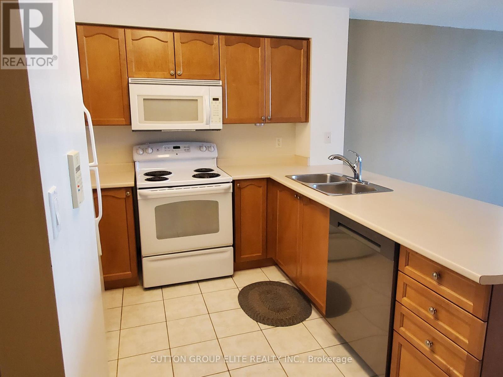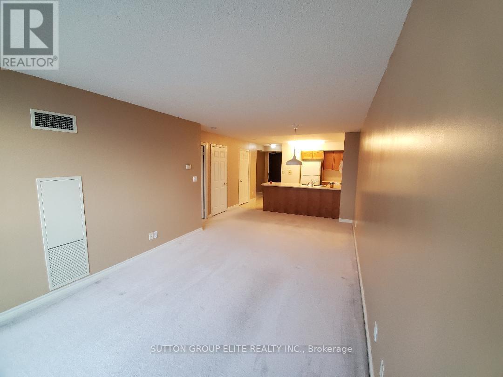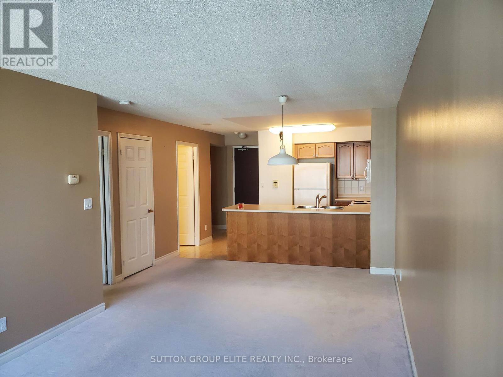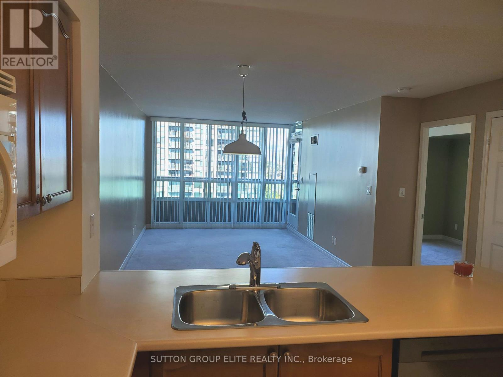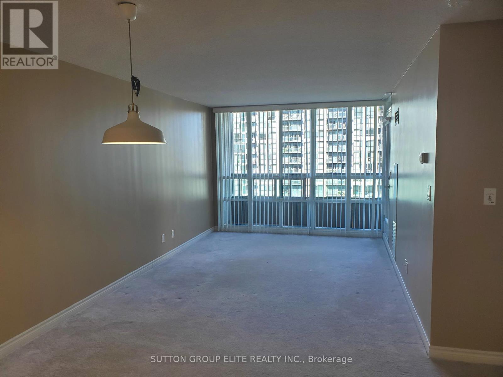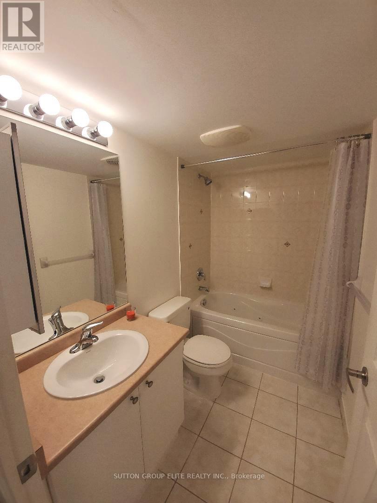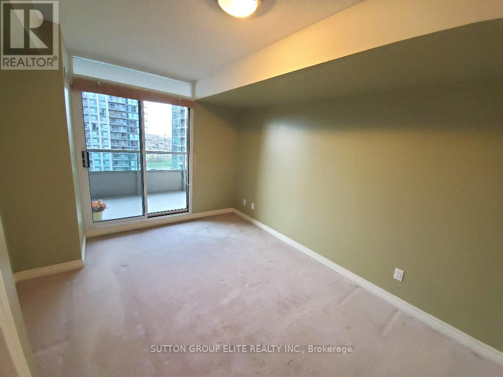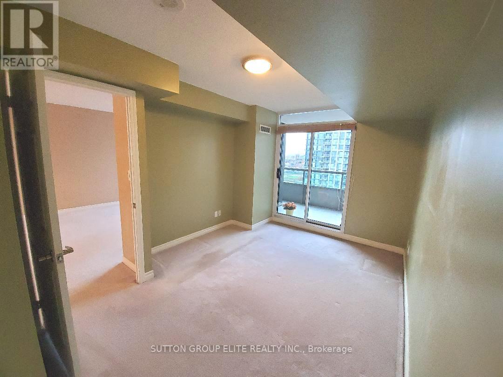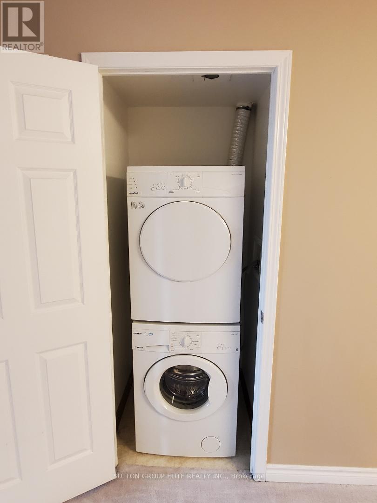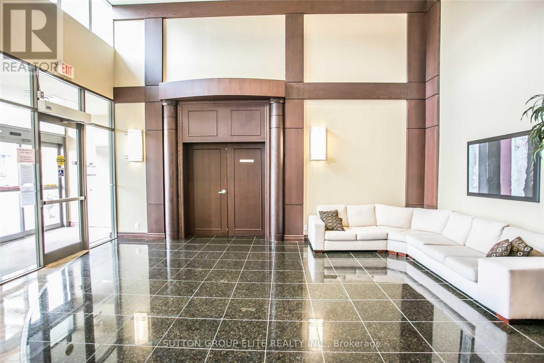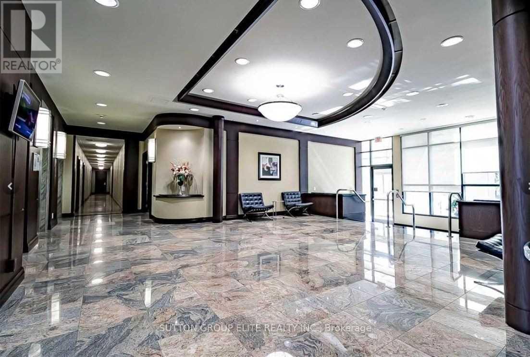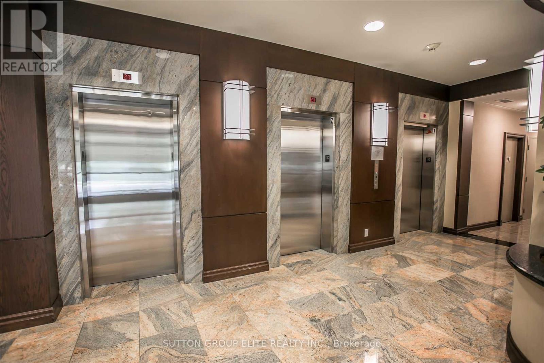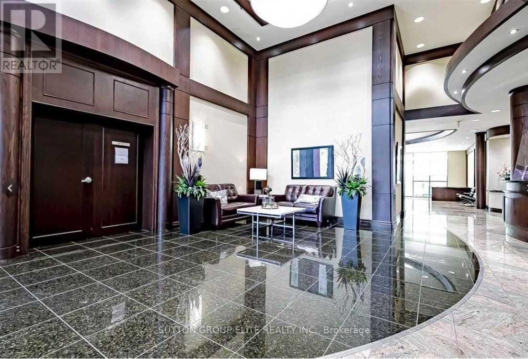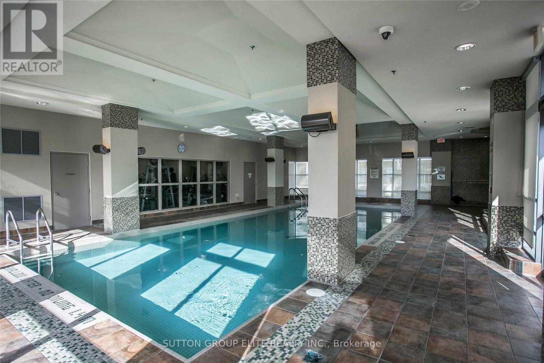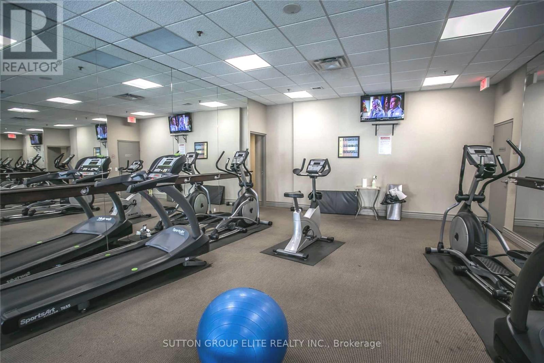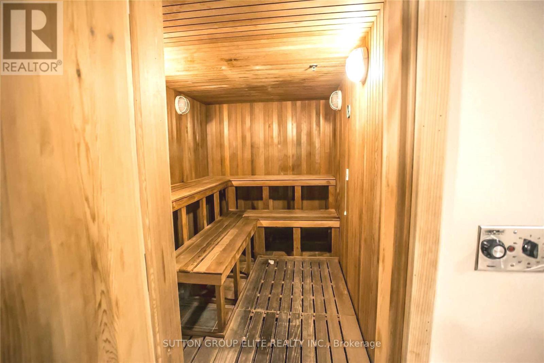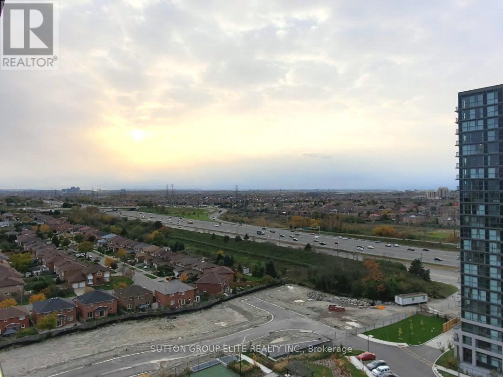1902 - 335 Rathburn Road W Mississauga, Ontario L5B 0C8
2 Bedroom
1 Bathroom
700 - 799 ft2
Indoor Pool
Central Air Conditioning
Forced Air
$2,275 Monthly
Immaculately Clean, Spacious 1 Bedroom + Den Condo With Large Balcony With 2 Walkouts, One From Living & 2nd From Bedroom. Separate Den Can Be Used As An Office Or Guest Room. Large Kitchen With Breakfast Bar Open To Lr/D/R. Great Complex With Wide Range Of Recreational Facilities . Very Convenient Location, Steps To Main Bus Terminal, Sq-1, Library, Main Hwys. (id:24801)
Property Details
| MLS® Number | W12455967 |
| Property Type | Single Family |
| Community Name | City Centre |
| Amenities Near By | Public Transit |
| Community Features | Pets Not Allowed |
| Features | Balcony |
| Parking Space Total | 1 |
| Pool Type | Indoor Pool |
Building
| Bathroom Total | 1 |
| Bedrooms Above Ground | 1 |
| Bedrooms Below Ground | 1 |
| Bedrooms Total | 2 |
| Amenities | Security/concierge, Exercise Centre, Party Room, Sauna, Visitor Parking, Storage - Locker |
| Appliances | Dryer, Washer, Window Coverings |
| Cooling Type | Central Air Conditioning |
| Exterior Finish | Concrete |
| Flooring Type | Carpeted, Ceramic |
| Heating Fuel | Natural Gas |
| Heating Type | Forced Air |
| Size Interior | 700 - 799 Ft2 |
| Type | Apartment |
Parking
| Underground | |
| Garage |
Land
| Acreage | No |
| Land Amenities | Public Transit |
Rooms
| Level | Type | Length | Width | Dimensions |
|---|---|---|---|---|
| Main Level | Dining Room | 6.73 m | 3.17 m | 6.73 m x 3.17 m |
| Main Level | Kitchen | 3.1 m | 2.7 m | 3.1 m x 2.7 m |
| Main Level | Primary Bedroom | 4.27 m | 3.03 m | 4.27 m x 3.03 m |
| Main Level | Den | 2.47 m | 2.09 m | 2.47 m x 2.09 m |
| Main Level | Library | 6.73 m | 3.17 m | 6.73 m x 3.17 m |
Contact Us
Contact us for more information
Chris Kapturski
Salesperson
Sutton Group Elite Realty Inc.
3643 Cawthra Rd.,ste. 101
Mississauga, Ontario L5A 2Y4
3643 Cawthra Rd.,ste. 101
Mississauga, Ontario L5A 2Y4
(905) 848-9800
(905) 848-9803


