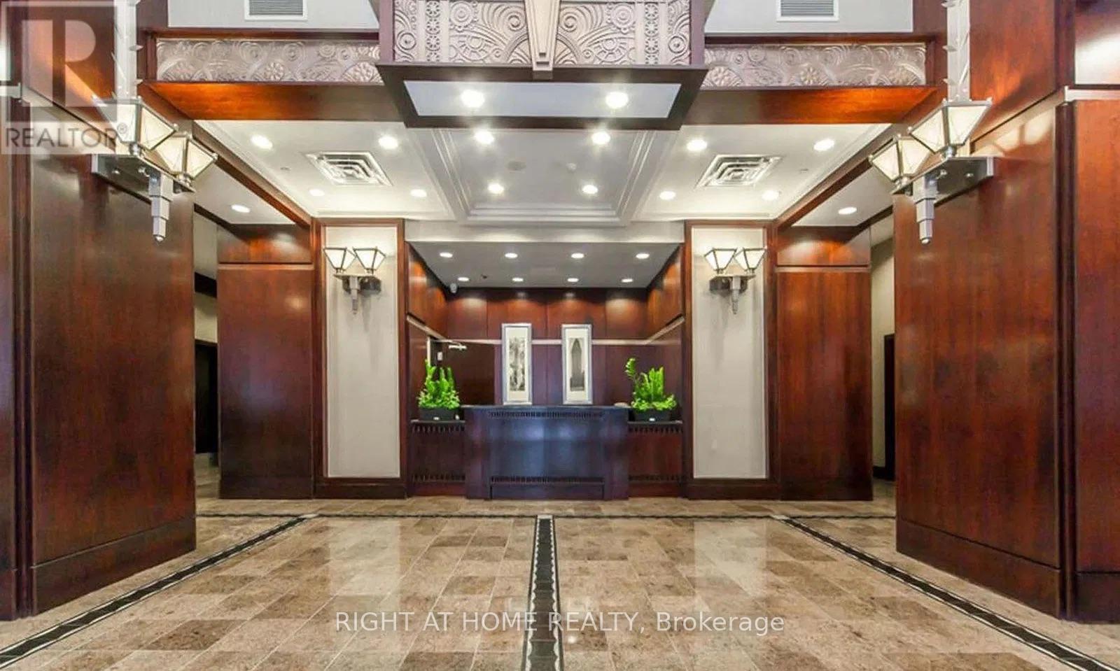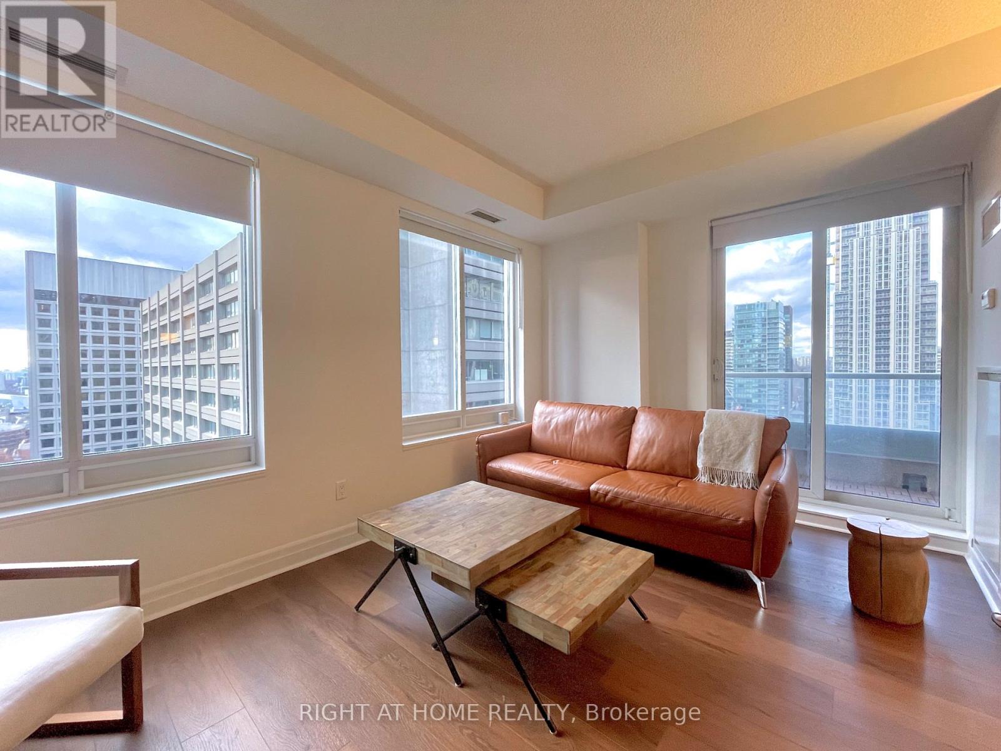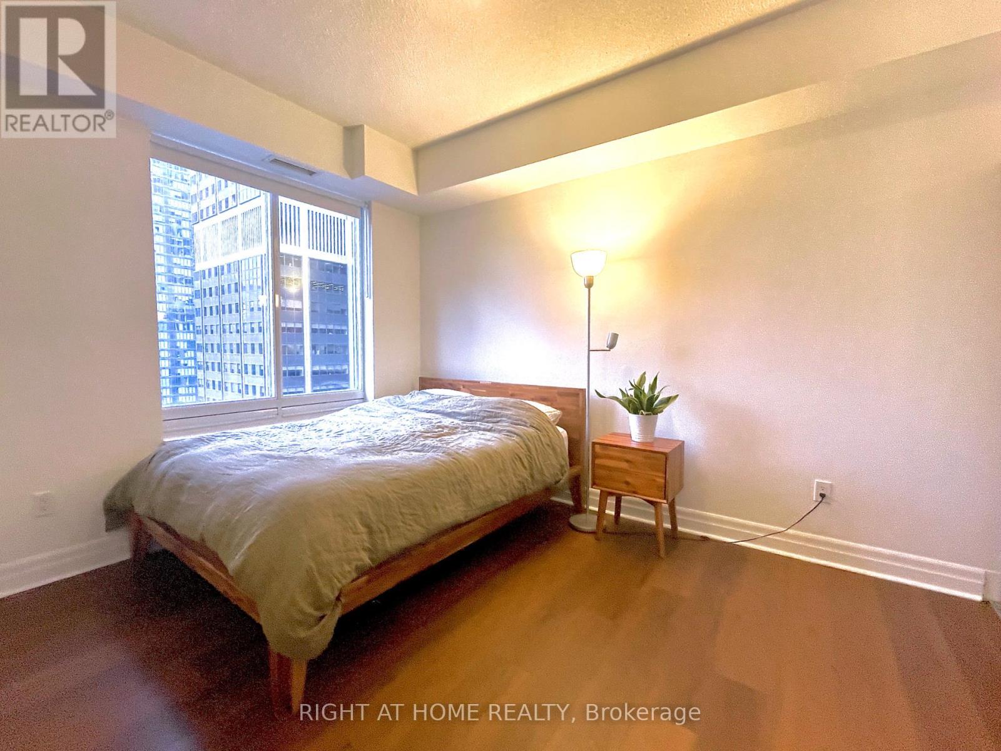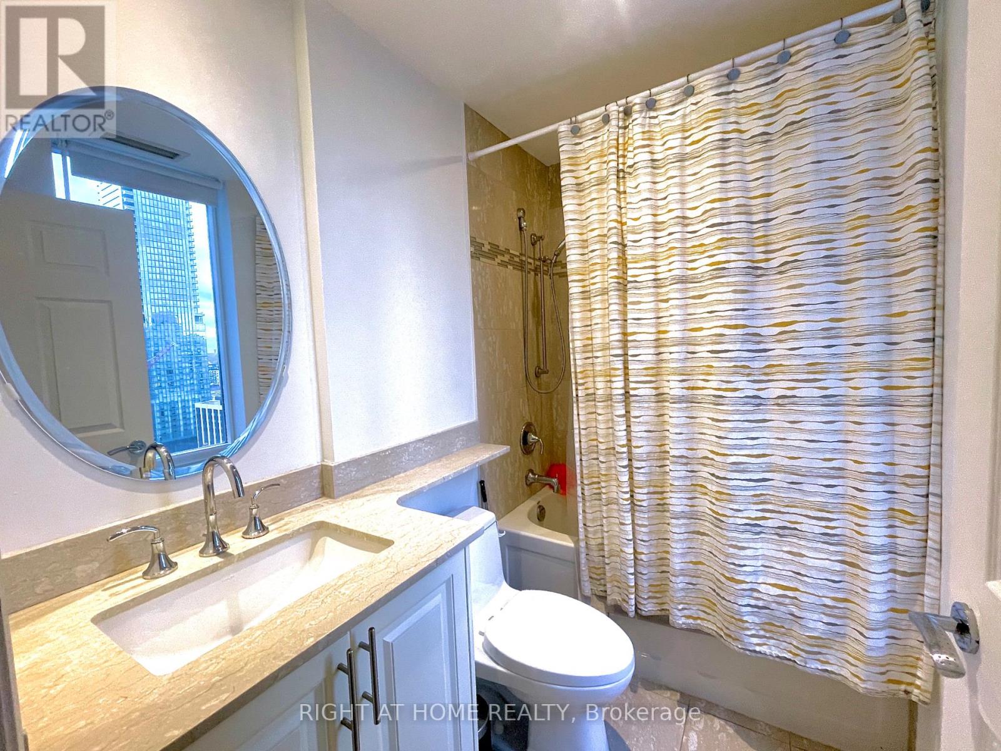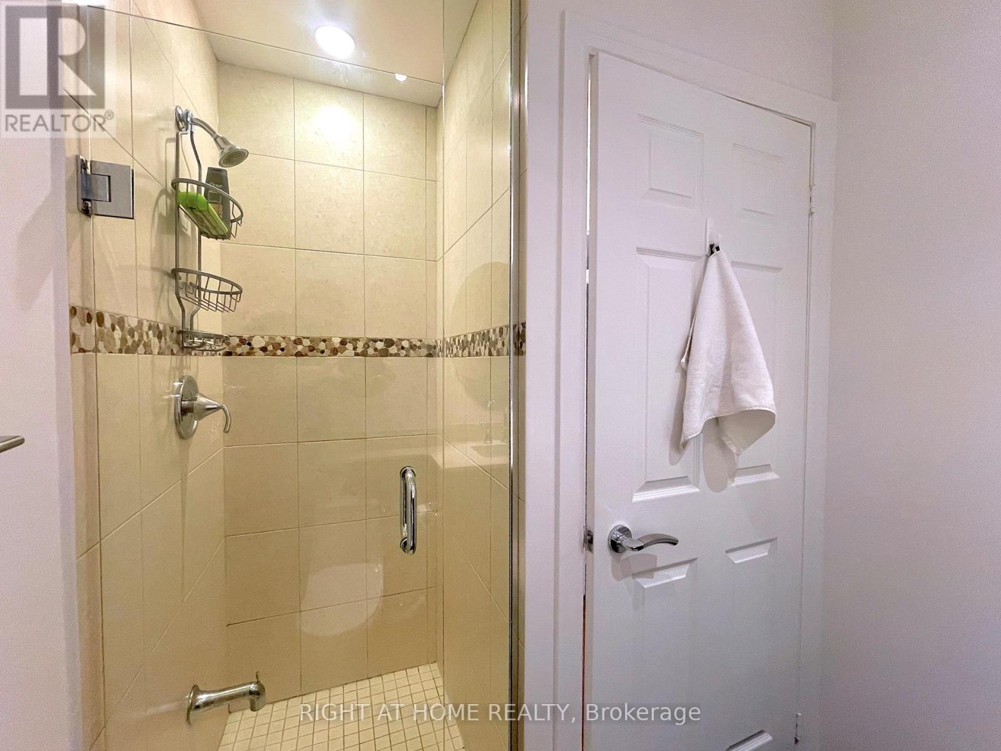1901 - 35 Balmuto Street Toronto, Ontario M4Y 0A3
$3,450 Monthly
900 SQ FT - 2BED - 2BATH - 1 PARKING - BALCONY - 1 LOCKER - BAY AND BLOOR. Corner Suite at Uptown Residences, Overlooking Yorkville. NEW floors and freshly painted. Located On A Quiet Street With Low Traffic. North West Exposure Allowing Ample Light To Come In. Efficient Layout With No Wasted Space, Modern U Shape Kitchen With Lots Of Counter Space & Full Size Integrated Appliances. 9Ft Ceilings Throughout. Unparalleled Amenities. Steps To Yorkville, Rom, Lounges, Supermarket, Manulife Center, Queen's Park. Quick Access To 2 Subway Lines. 24 hour Concierge. **** EXTRAS **** Yorkville, Bloor Subway line, 1 Parking, 1 Large Locker, Balcony, Ensuite Laundry. (id:24801)
Property Details
| MLS® Number | C11881602 |
| Property Type | Single Family |
| Community Name | Bay Street Corridor |
| AmenitiesNearBy | Public Transit |
| CommunityFeatures | Pet Restrictions |
| Features | Balcony |
| ParkingSpaceTotal | 1 |
Building
| BathroomTotal | 2 |
| BedroomsAboveGround | 2 |
| BedroomsTotal | 2 |
| Amenities | Security/concierge, Party Room, Exercise Centre, Visitor Parking, Storage - Locker |
| CoolingType | Central Air Conditioning |
| ExteriorFinish | Concrete |
| FlooringType | Hardwood |
| HeatingFuel | Natural Gas |
| HeatingType | Forced Air |
| SizeInterior | 799.9932 - 898.9921 Sqft |
| Type | Apartment |
Parking
| Underground |
Land
| Acreage | No |
| LandAmenities | Public Transit |
Rooms
| Level | Type | Length | Width | Dimensions |
|---|---|---|---|---|
| Flat | Living Room | 4.72 m | 3.65 m | 4.72 m x 3.65 m |
| Flat | Dining Room | 2.74 m | 2.5 m | 2.74 m x 2.5 m |
| Flat | Kitchen | 2.43 m | 2.48 m | 2.43 m x 2.48 m |
| Flat | Bedroom | 3.64 m | 3.2 m | 3.64 m x 3.2 m |
| Flat | Bedroom 2 | 2.65 m | 2.6 m | 2.65 m x 2.6 m |
Interested?
Contact us for more information
Philip Sum
Salesperson
130 Queens Quay East #506
Toronto, Ontario M5V 3Z6



