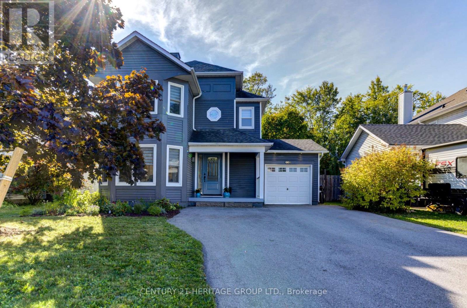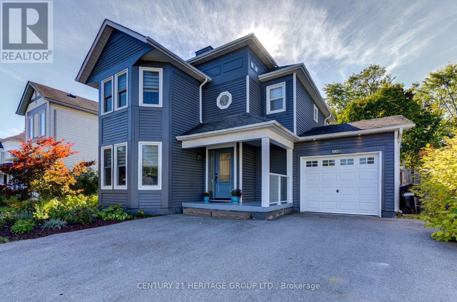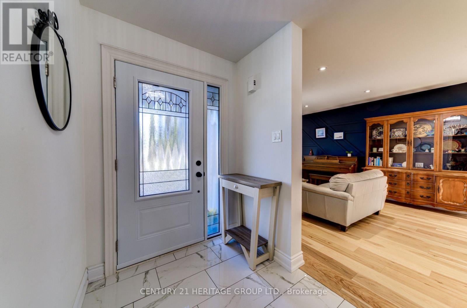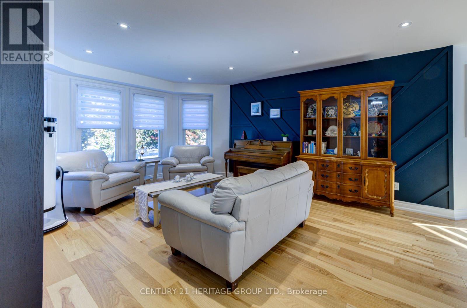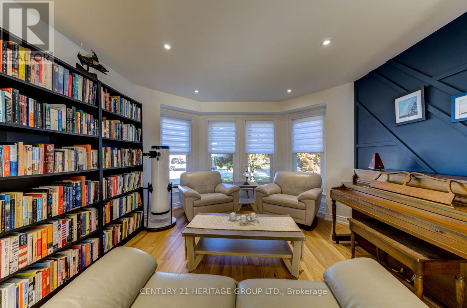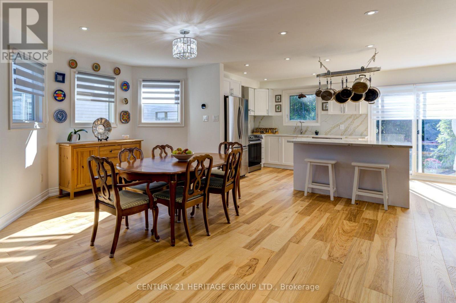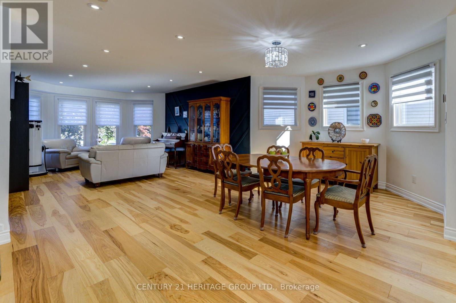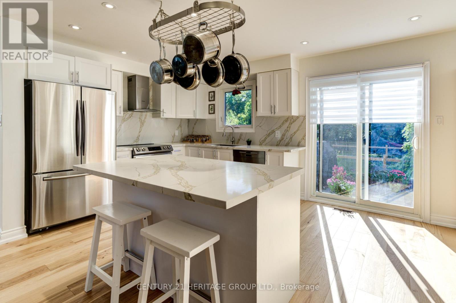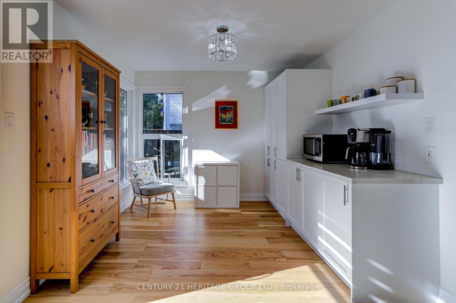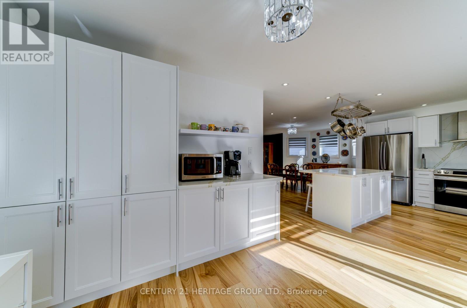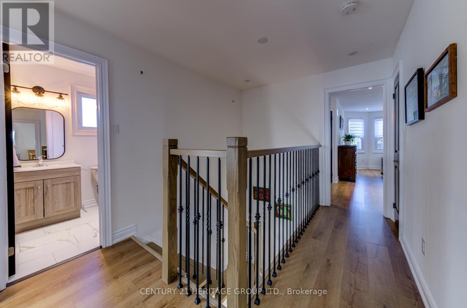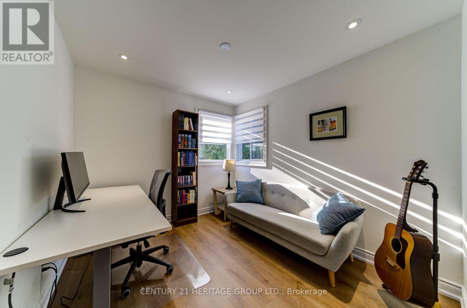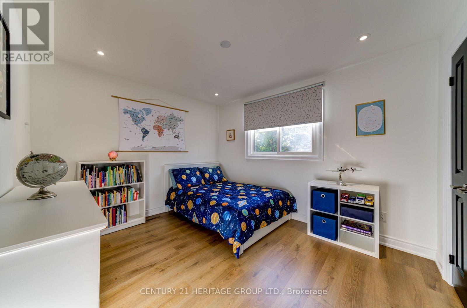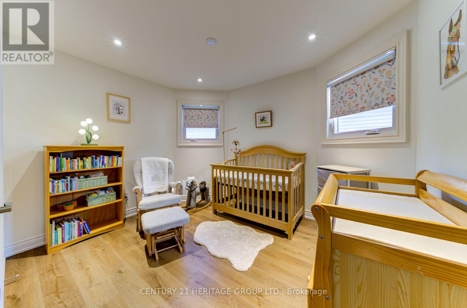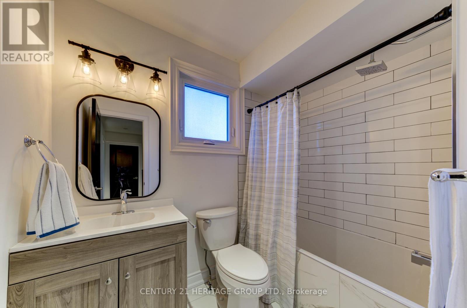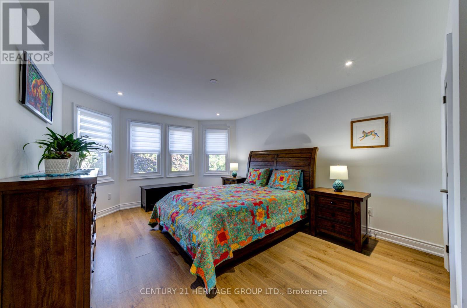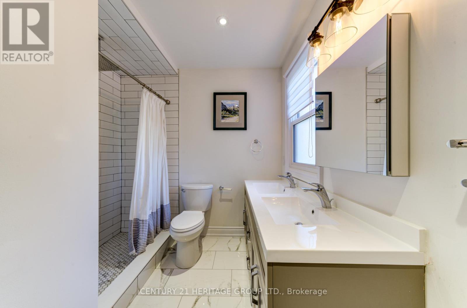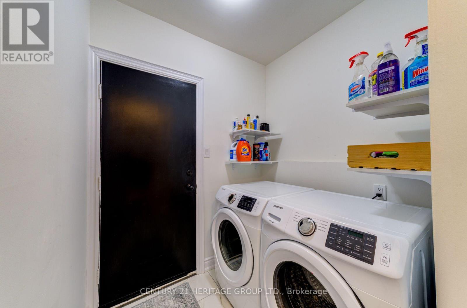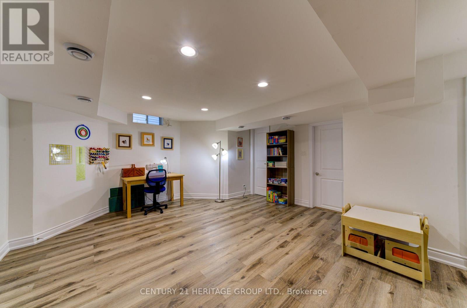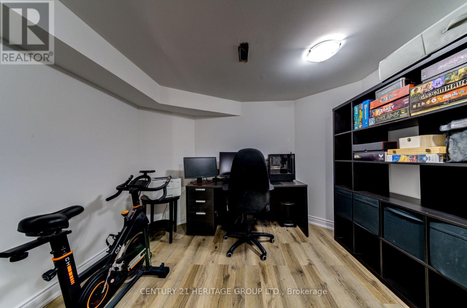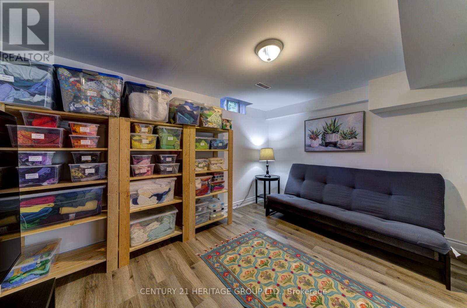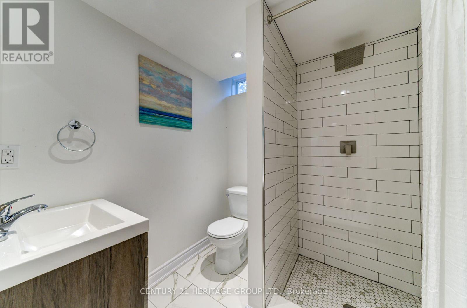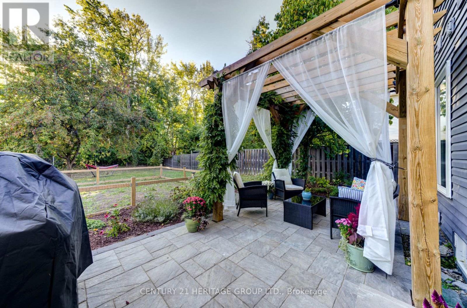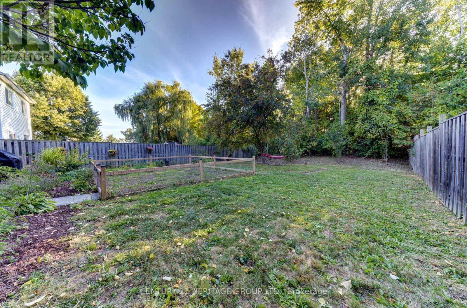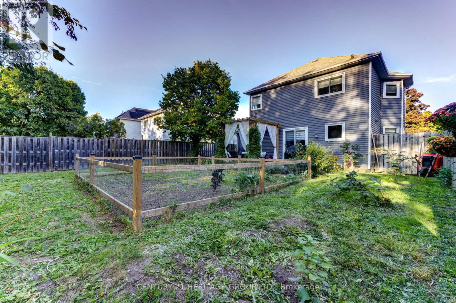1900 Applewood Avenue Innisfil, Ontario L9S 1W2
$775,000
Welcome to this stunning 4+1 bedroom detached home located in a sought-after neighbourhood. Featuring a bright, open-concept layout with modern finishes throughout, this home is designed for both style and functionality. The main floor boasts a spacious living and dining area, a sleek kitchen with stainless steel appliances, kitchen Island, and ample cabinetry, along with a cozy family room perfect for entertaining. Upstairs, you'll find 4 generous bedrooms, including a primary suite with ensuite. The finished basement offers a versatile recreation space, an additional bedroom/office, and plenty of storage ideal for a growing family or guests. Step outside to enjoy a private backyard retreat, perfect for summer gatherings. Conveniently located near schools, parks, shopping, and Lake Simcoe, this home truly has it all. (id:24801)
Property Details
| MLS® Number | N12423678 |
| Property Type | Single Family |
| Community Name | Alcona |
| Equipment Type | Water Heater - Gas, Water Heater |
| Parking Space Total | 5 |
| Rental Equipment Type | Water Heater - Gas, Water Heater |
| Structure | Porch |
Building
| Bathroom Total | 4 |
| Bedrooms Above Ground | 4 |
| Bedrooms Below Ground | 1 |
| Bedrooms Total | 5 |
| Age | 16 To 30 Years |
| Appliances | Water Heater |
| Basement Development | Finished |
| Basement Type | N/a (finished) |
| Construction Style Attachment | Detached |
| Cooling Type | Central Air Conditioning |
| Exterior Finish | Vinyl Siding |
| Foundation Type | Poured Concrete |
| Half Bath Total | 1 |
| Heating Fuel | Natural Gas |
| Heating Type | Forced Air |
| Stories Total | 2 |
| Size Interior | 1,500 - 2,000 Ft2 |
| Type | House |
| Utility Water | Municipal Water |
Parking
| Attached Garage | |
| Garage |
Land
| Acreage | No |
| Sewer | Sanitary Sewer |
| Size Depth | 142 Ft ,1 In |
| Size Frontage | 49 Ft ,2 In |
| Size Irregular | 49.2 X 142.1 Ft |
| Size Total Text | 49.2 X 142.1 Ft|under 1/2 Acre |
Rooms
| Level | Type | Length | Width | Dimensions |
|---|---|---|---|---|
| Second Level | Bathroom | 1.63 m | 2.44 m | 1.63 m x 2.44 m |
| Second Level | Primary Bedroom | 4.67 m | 5.84 m | 4.67 m x 5.84 m |
| Second Level | Bedroom 2 | 3.73 m | 3.25 m | 3.73 m x 3.25 m |
| Second Level | Bedroom 3 | 3.63 m | 3.61 m | 3.63 m x 3.61 m |
| Second Level | Bedroom 4 | 2.82 m | 3.25 m | 2.82 m x 3.25 m |
| Second Level | Bathroom | 2.72 m | 2.36 m | 2.72 m x 2.36 m |
| Basement | Recreational, Games Room | 5.41 m | 4.75 m | 5.41 m x 4.75 m |
| Basement | Family Room | 4.14 m | 2.92 m | 4.14 m x 2.92 m |
| Basement | Bedroom | 3.38 m | 5.46 m | 3.38 m x 5.46 m |
| Basement | Bathroom | 1.91 m | 2.03 m | 1.91 m x 2.03 m |
| Main Level | Living Room | 3.84 m | 5.79 m | 3.84 m x 5.79 m |
| Main Level | Dining Room | 5.74 m | 3.91 m | 5.74 m x 3.91 m |
| Main Level | Kitchen | 7.49 m | 3.23 m | 7.49 m x 3.23 m |
| Main Level | Laundry Room | 1.63 m | 2.59 m | 1.63 m x 2.59 m |
https://www.realtor.ca/real-estate/28906406/1900-applewood-avenue-innisfil-alcona-alcona
Contact Us
Contact us for more information
Lorenzo Cooper
Salesperson
(437) 438-8813
www.lornecooper.com/
www.facebook.com/LorneCooper.RealEstate
17035 Yonge St. Suite 100
Newmarket, Ontario L3Y 5Y1
(905) 895-1822
(905) 895-1990
www.homesbyheritage.ca/


