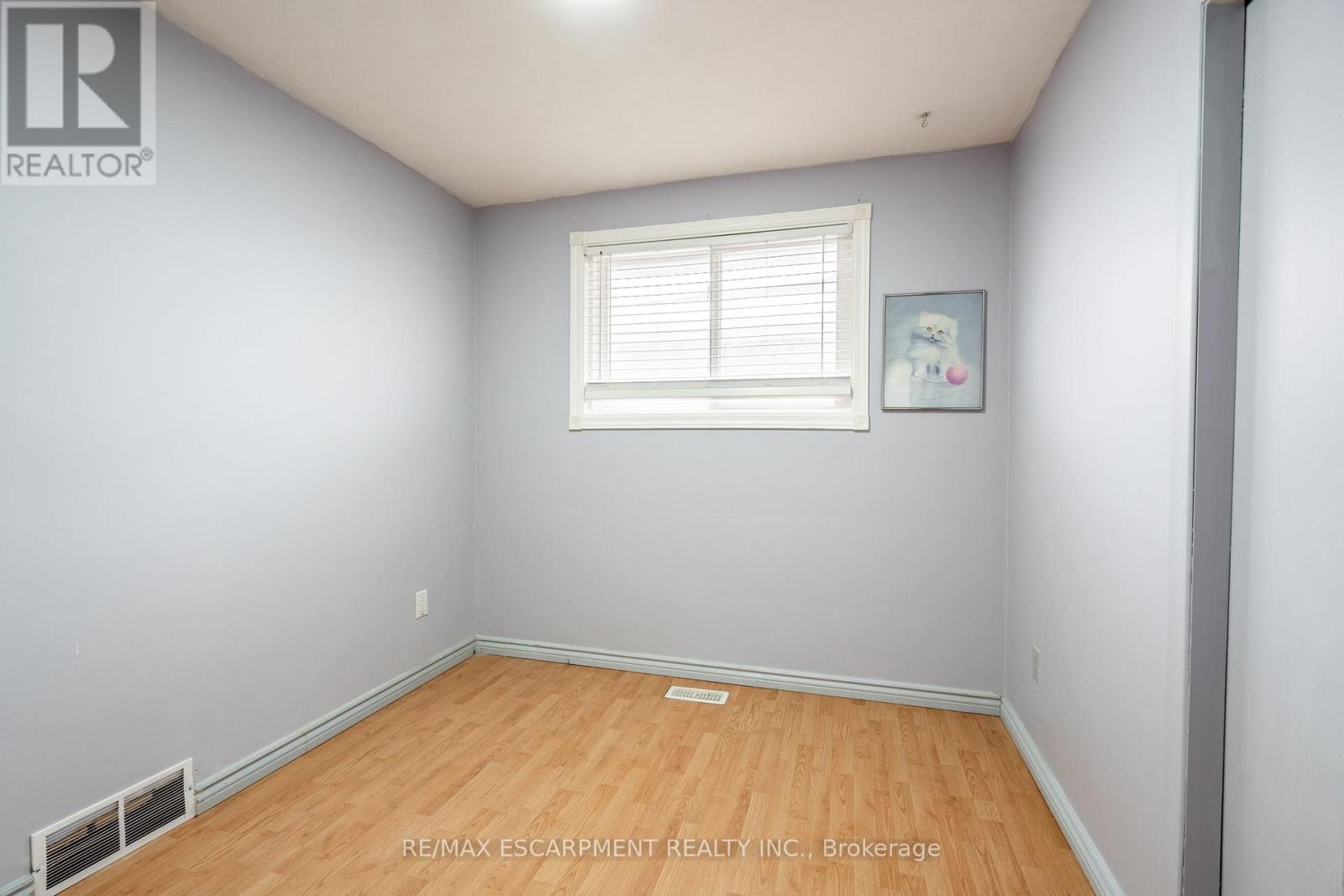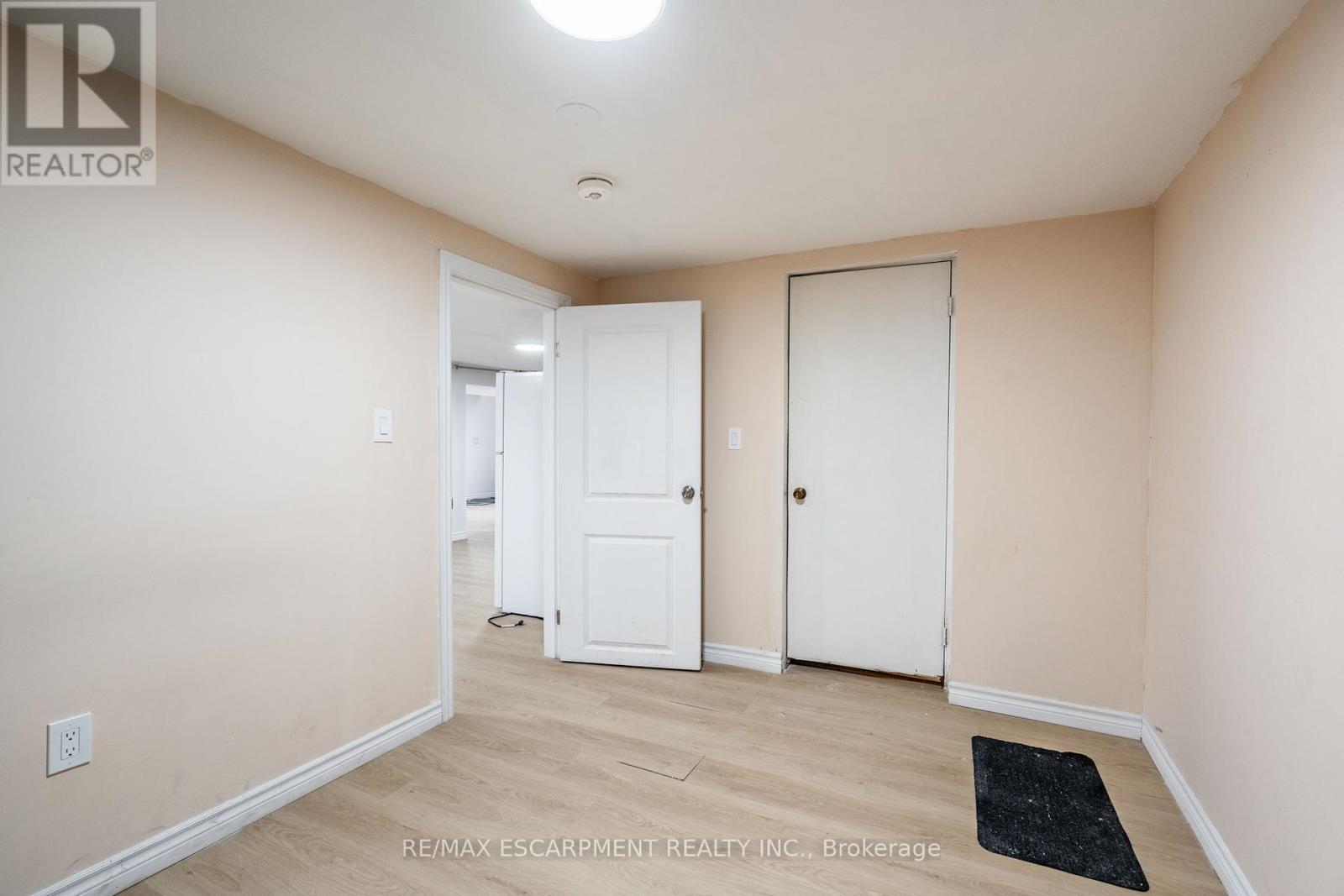19 Winthrop Place Hamilton, Ontario L8G 3M3
$889,000
Enjoy this beautifully updated bungalow, with a spacious legal basement apartment, which is nestled in a peaceful neighbourhood, offering both comfort and privacy for multi-generational living. The property offers nearly 2,200 square feet of finished living space. Relax and unwind in the spacious main floor living room, which leads to the updated eat-in kitchen. Doors lead out to the private backyard, seamlessly blending indoor and outdoor living spaces. The main floor offers convenient living, with laundry facilities, three full bedrooms and a nicely updated three-piece bathroom. The lower level is updated, inspected and a fully legal apartment with a separate entrance. This fantastic space can act as an apartment or nanny suite as it features a full kitchen, two generous bedrooms, a large living room, a walk-through den, 2 three-piece bathrooms AND your own laundry facilities. The spacious backyard is perfect for entertaining and offers plenty of space for kids to play and explore. A large shed can be converted back into a garage, providing more versatility to the property. Location is prime, with close proximity to shopping, schools and transit, plus quick highway access. RSA. (id:24801)
Open House
This property has open houses!
2:00 pm
Ends at:4:00 pm
Property Details
| MLS® Number | X11971787 |
| Property Type | Single Family |
| Community Name | Stoney Creek |
| Features | Level Lot, In-law Suite |
| Parking Space Total | 3 |
Building
| Bathroom Total | 3 |
| Bedrooms Above Ground | 3 |
| Bedrooms Below Ground | 2 |
| Bedrooms Total | 5 |
| Architectural Style | Bungalow |
| Basement Development | Finished |
| Basement Type | Full (finished) |
| Construction Style Attachment | Detached |
| Cooling Type | Central Air Conditioning |
| Exterior Finish | Brick |
| Foundation Type | Poured Concrete |
| Half Bath Total | 1 |
| Heating Fuel | Natural Gas |
| Heating Type | Forced Air |
| Stories Total | 1 |
| Size Interior | 1,100 - 1,500 Ft2 |
| Type | House |
| Utility Water | Municipal Water |
Land
| Acreage | No |
| Sewer | Sanitary Sewer |
| Size Depth | 125 Ft |
| Size Frontage | 54 Ft |
| Size Irregular | 54 X 125 Ft |
| Size Total Text | 54 X 125 Ft |
Rooms
| Level | Type | Length | Width | Dimensions |
|---|---|---|---|---|
| Basement | Utility Room | Measurements not available | ||
| Basement | Workshop | Measurements not available | ||
| Basement | Bathroom | Measurements not available | ||
| Basement | Kitchen | 3.35 m | 3.35 m | 3.35 m x 3.35 m |
| Basement | Living Room | 3.91 m | 3.45 m | 3.91 m x 3.45 m |
| Basement | Den | 2.97 m | 2.44 m | 2.97 m x 2.44 m |
| Basement | Bedroom | 3.63 m | 3.38 m | 3.63 m x 3.38 m |
| Basement | Bedroom | 3.84 m | 2.64 m | 3.84 m x 2.64 m |
| Ground Level | Living Room | 4.14 m | 3.48 m | 4.14 m x 3.48 m |
| Ground Level | Kitchen | 4.85 m | 3.51 m | 4.85 m x 3.51 m |
| Ground Level | Primary Bedroom | 4.04 m | 3 m | 4.04 m x 3 m |
| Ground Level | Bedroom | 2.9 m | 2.59 m | 2.9 m x 2.59 m |
| Ground Level | Bedroom | 3.35 m | 2.9 m | 3.35 m x 2.9 m |
https://www.realtor.ca/real-estate/27912833/19-winthrop-place-hamilton-stoney-creek-stoney-creek
Contact Us
Contact us for more information
Drew Woolcott
Broker
woolcott.ca/
www.facebook.com/WoolcottRealEstate
twitter.com/nobodysellsmore
ca.linkedin.com/pub/drew-woolcott/71/68b/312
(905) 689-9223












































