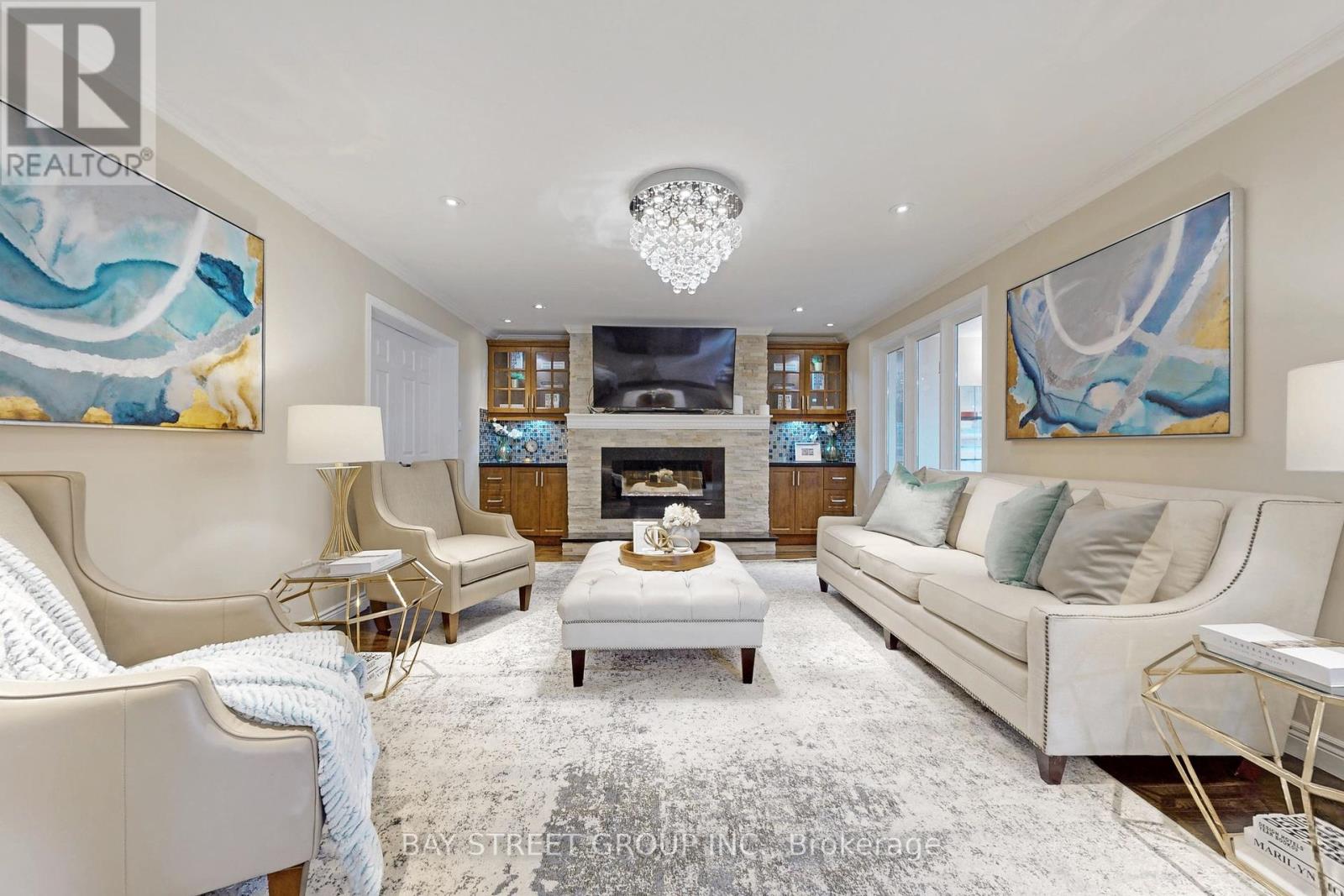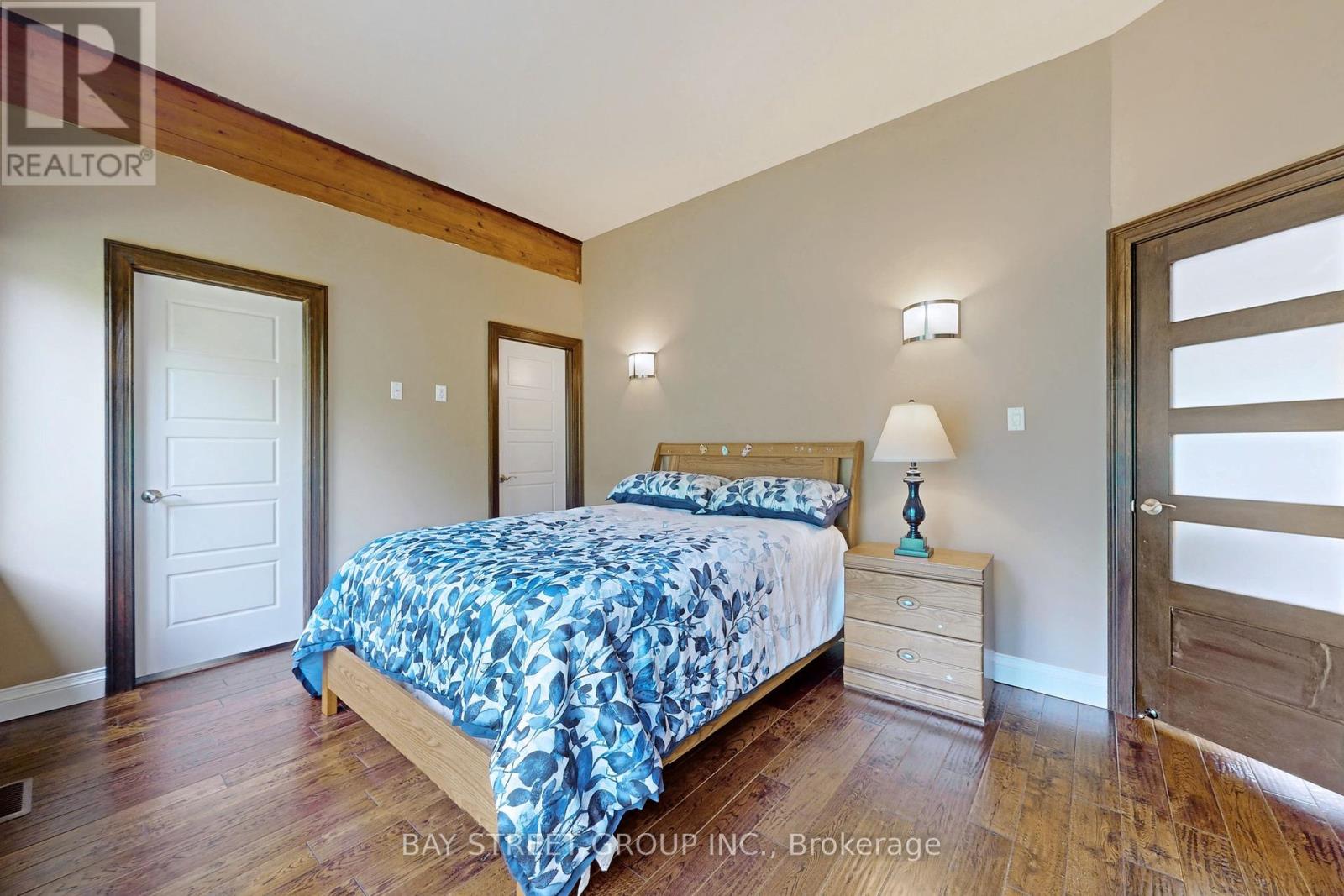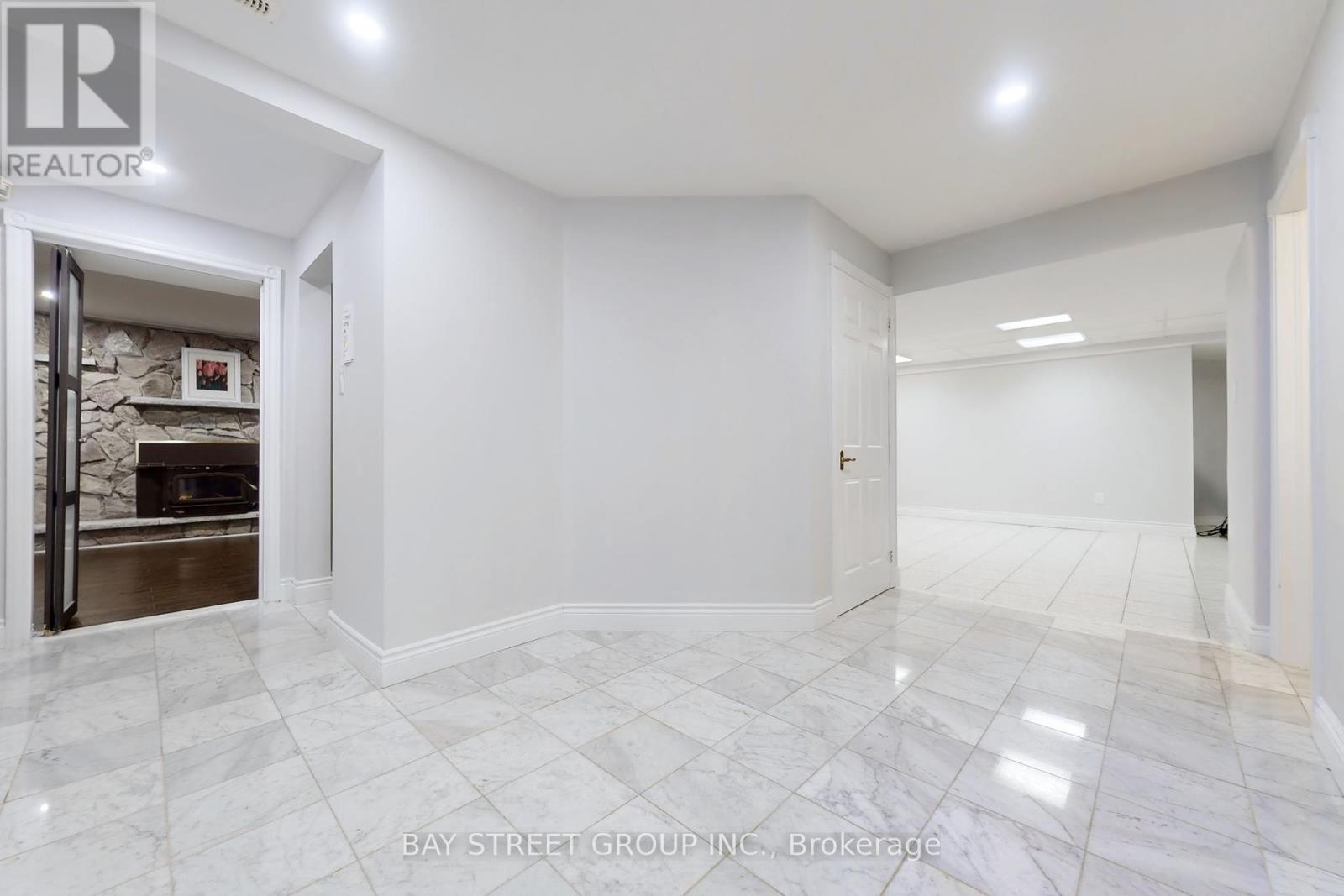19 West Park Boulevard Whitchurch-Stouffville, Ontario L0H 1G0
$2,238,000
This Stunning 0.5-Acre Property Is Set On A Premium Pie Shaped Lot [95.58 x 204.12 Ft (North),189.58 Ft (South), Widens At Rear To 131.33 Ft As Per Geowarehouse] Surrounded By Mature Trees For The Utmost Privacy. *Circular Driveway Can Park Up To 10 Cars*.* Child Safe Cul-De-Sac *. This Expansive Residence Offers Over 5,000 Square Feet Above Ground Living Space Includes A Massive Rear Extension. The Rear Extension Features A Large Skylight, Huge Windows And Doors Offering Stunning Views Of The Backyard. It Includes one sauna and Two Bedrooms, Each With Its Own Ensuite Bathroom. This Home Features A Bright, Open-Concept Living Space. Hardwood Floor Throughout the Main And Second Floors. A Lot Of Pot Lights, Kitchen W/Granite Counter Top. Fully Finished Basement With Large Family Room With Stone Fireplace & 2nd Kitchen. Indoor Access To Garage. The Property Is Exquisitely Landscaped With Mature Trees, Dense Healthy lawn, And Extensive Outdoor Living Spaces, Including A Large Deck. In-Ground Sprinklers For Front & Back Yard. Water Pond Fountain W/ Lots of Pond Plants. Mins To 404, Local Schools, Bloomington GO Station. 3D Link:https://winsold.com/matterport/embed/366333/Y8osuGKs65g (id:24801)
Property Details
| MLS® Number | N9309804 |
| Property Type | Single Family |
| Neigbourhood | Vandorf |
| Community Name | Rural Whitchurch-Stouffville |
| Features | Irregular Lot Size, Sump Pump |
| Parking Space Total | 12 |
Building
| Bathroom Total | 5 |
| Bedrooms Above Ground | 6 |
| Bedrooms Total | 6 |
| Amenities | Fireplace(s) |
| Appliances | Water Softener, Water Treatment, Dishwasher, Dryer, Freezer, Oven, Range, Refrigerator, Stove, Water Heater |
| Basement Development | Finished |
| Basement Features | Apartment In Basement |
| Basement Type | N/a (finished) |
| Construction Style Attachment | Detached |
| Cooling Type | Central Air Conditioning |
| Exterior Finish | Brick |
| Fire Protection | Smoke Detectors |
| Fireplace Present | Yes |
| Flooring Type | Hardwood, Ceramic |
| Foundation Type | Concrete |
| Half Bath Total | 1 |
| Heating Fuel | Natural Gas |
| Heating Type | Forced Air |
| Stories Total | 2 |
| Size Interior | 5,000 - 100,000 Ft2 |
| Type | House |
Parking
| Attached Garage |
Land
| Acreage | No |
| Sewer | Septic System |
| Size Depth | 204 Ft ,1 In |
| Size Frontage | 95 Ft ,7 In |
| Size Irregular | 95.6 X 204.1 Ft ; Irregular Pie Shape |
| Size Total Text | 95.6 X 204.1 Ft ; Irregular Pie Shape|1/2 - 1.99 Acres |
Rooms
| Level | Type | Length | Width | Dimensions |
|---|---|---|---|---|
| Second Level | Bedroom 5 | 4.36 m | 4.28 m | 4.36 m x 4.28 m |
| Second Level | Bedroom | 3.27 m | 3.1 m | 3.27 m x 3.1 m |
| Second Level | Primary Bedroom | 7.08 m | 3.72 m | 7.08 m x 3.72 m |
| Second Level | Bedroom 4 | 4.46 m | 3.81 m | 4.46 m x 3.81 m |
| Main Level | Living Room | 7.09 m | 3.73 m | 7.09 m x 3.73 m |
| Main Level | Family Room | 8.89 m | 4.31 m | 8.89 m x 4.31 m |
| Main Level | Dining Room | 4.83 m | 3.86 m | 4.83 m x 3.86 m |
| Main Level | Kitchen | 7.94 m | 3.6 m | 7.94 m x 3.6 m |
| Main Level | Great Room | 9.57 m | 6.54 m | 9.57 m x 6.54 m |
| Main Level | Office | 7.28 m | 3.59 m | 7.28 m x 3.59 m |
| Main Level | Bedroom | 5.69 m | 3.32 m | 5.69 m x 3.32 m |
| Main Level | Bedroom 2 | 4.54 m | 3.32 m | 4.54 m x 3.32 m |
Contact Us
Contact us for more information
Tony H Lin
Salesperson
8300 Woodbine Ave Ste 500
Markham, Ontario L3R 9Y7
(905) 909-0101
(905) 909-0202











































