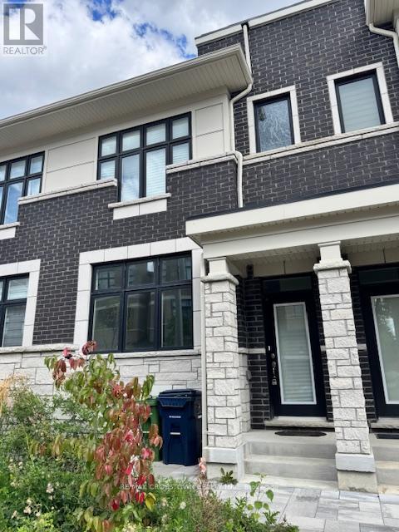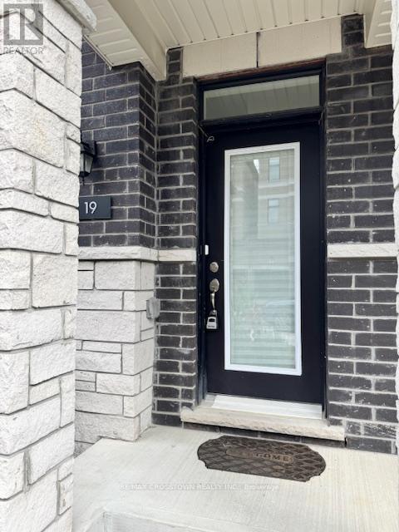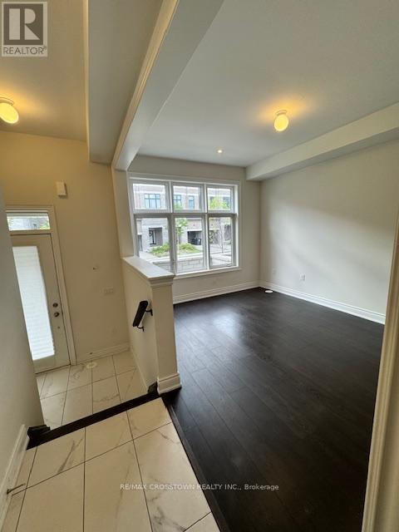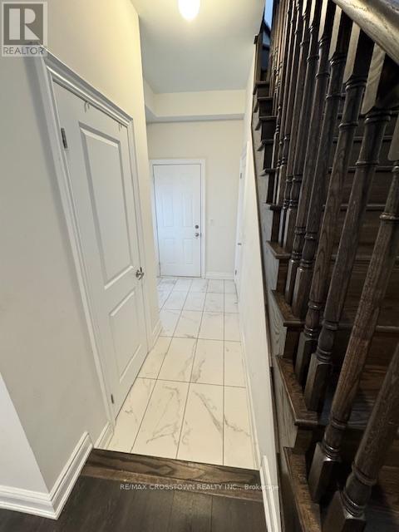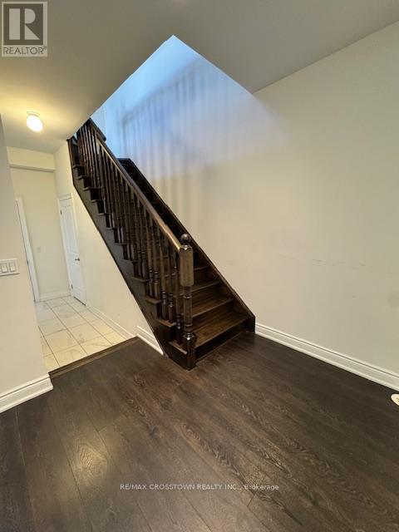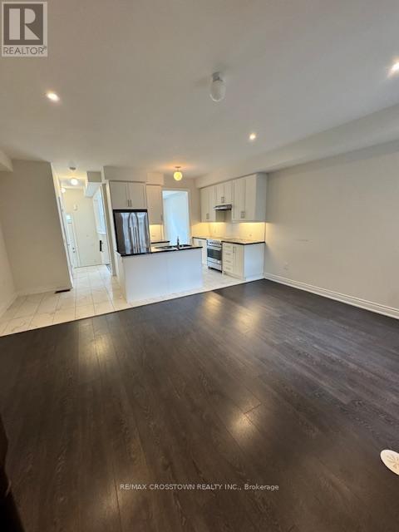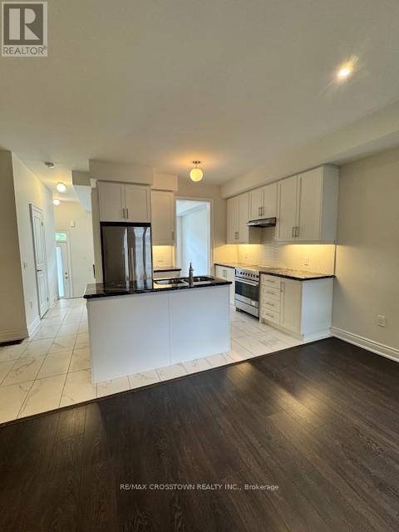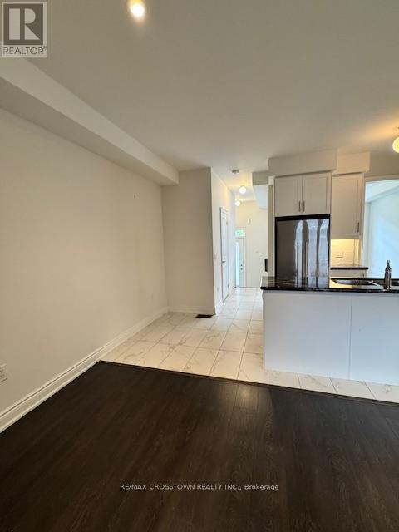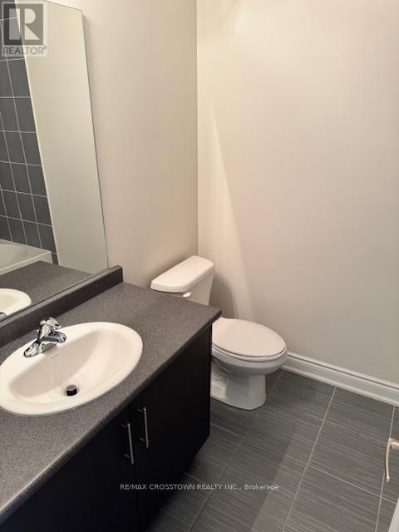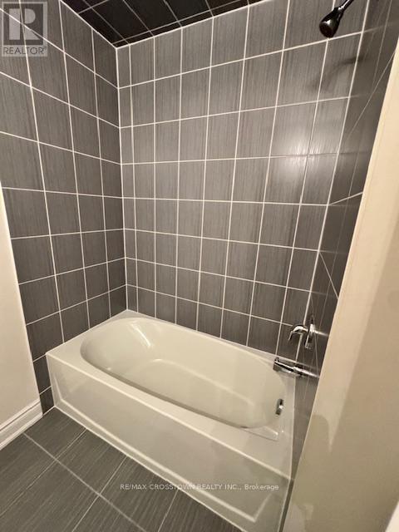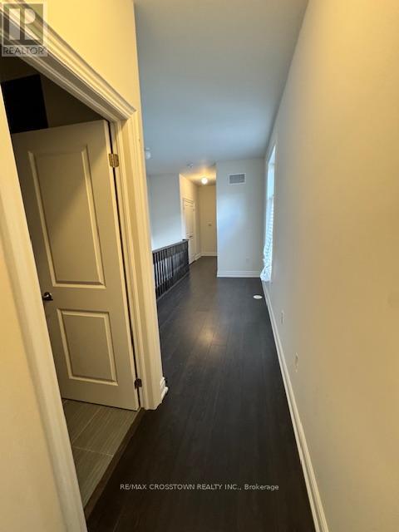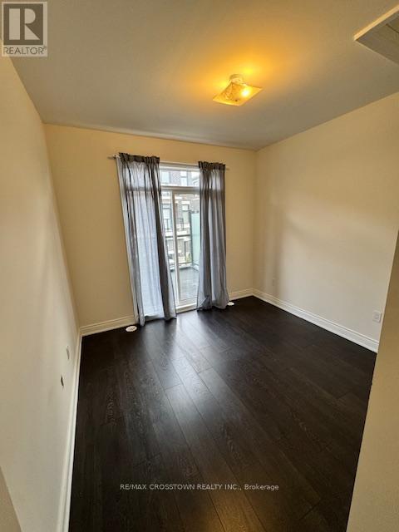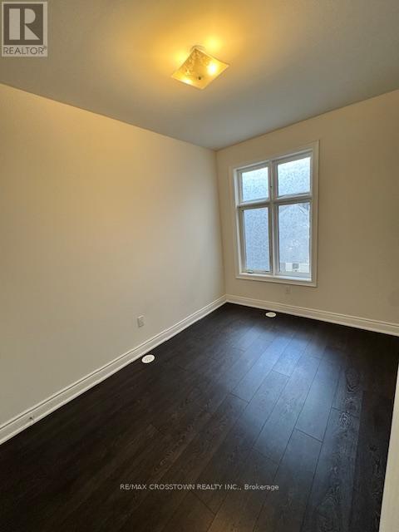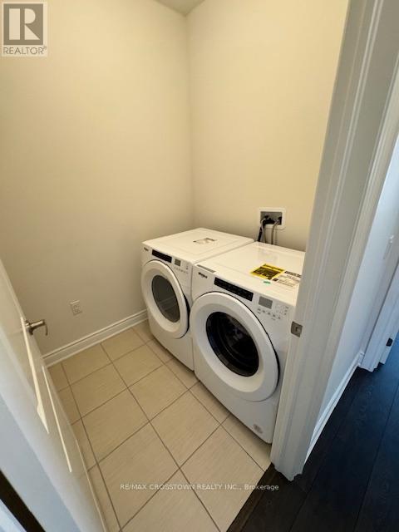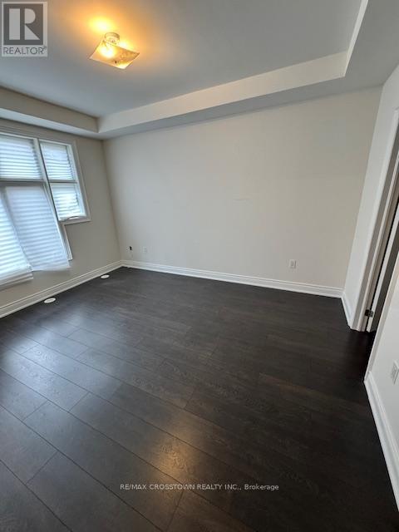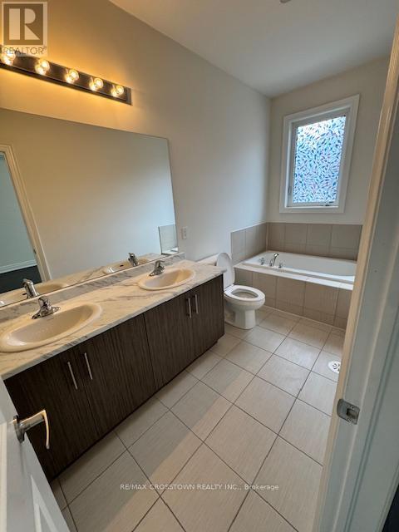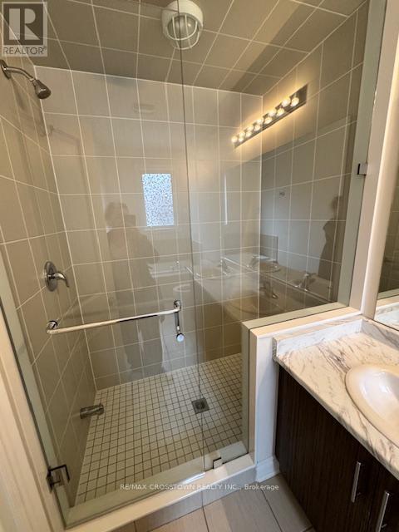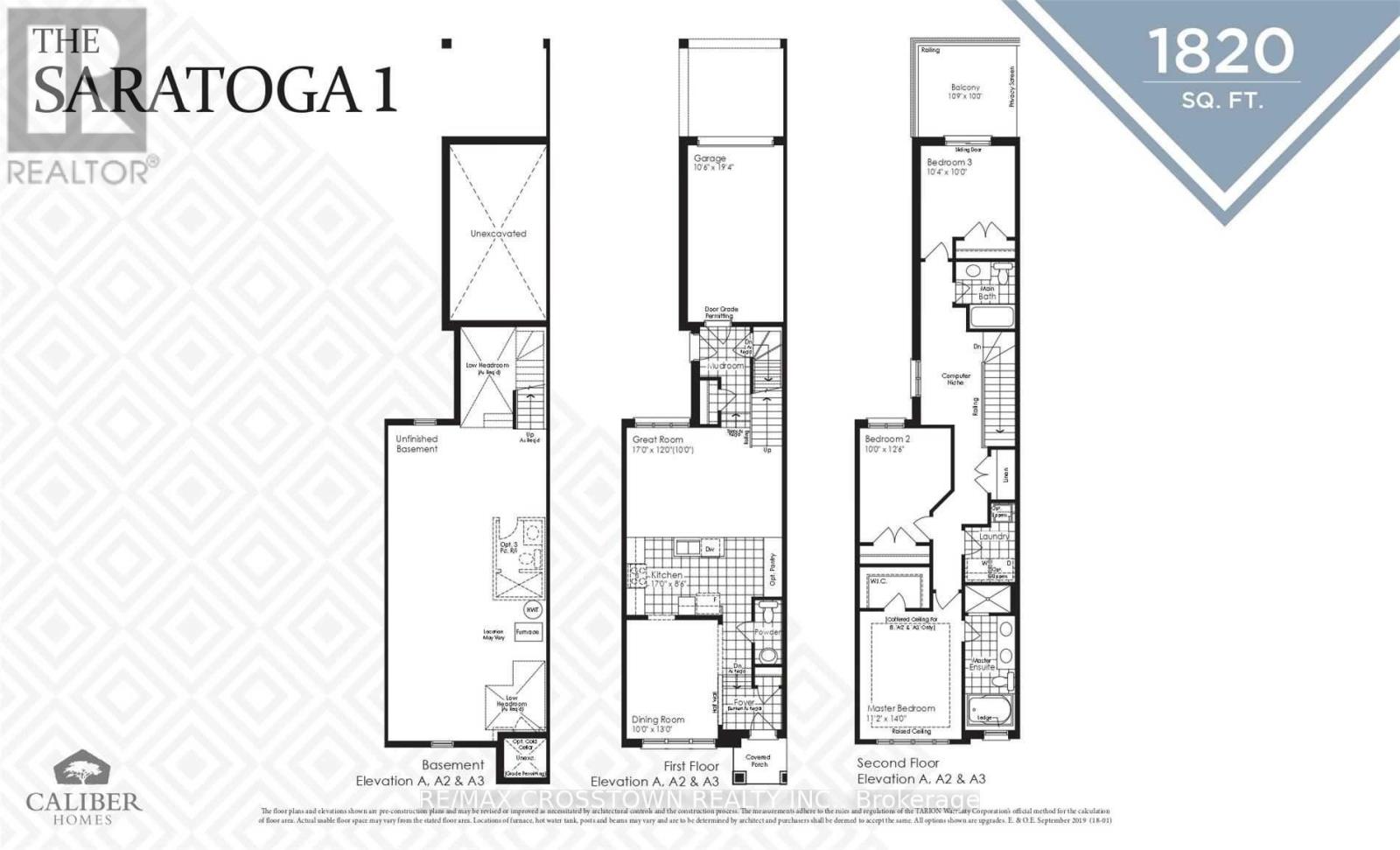19 Tarmola Park Court Toronto, Ontario M9L 0A6
$3,600 Monthly
Discover contemporary comfort in this beautifully designed 2-year-old executive townhouse featuring 3 spacious bedrooms and 3 bathrooms. With a bright open-concept layout, this home is flooded with natural light thanks to large windows and a thoughtfully planned floor design.The stylish kitchen boasts a large centre island, perfect for cooking and entertaining. Hardwood floors flow through the main living spaces, while the bedrooms offer soft broadloom for added comfort.A generous main-floor recreation room provides flexible space ideal for a family room, home office, or guest area. Plus, enjoy the convenience of main-floor laundry, direct garage access, and parking for two vehicles (garage + driveway).Located in a central, family-friendly neighborhood, you're just minutes from schools, parks, public transit, and shopping. Whether you're working from home, raising a family, or simply seeking more space, this home delivers on style, function, and location.Be the next to enjoy this modern gem schedule your viewing today! (id:24801)
Property Details
| MLS® Number | W12387091 |
| Property Type | Single Family |
| Community Name | Humber Summit |
| Amenities Near By | Park, Public Transit, Schools |
| Features | Cul-de-sac |
| Parking Space Total | 2 |
Building
| Bathroom Total | 3 |
| Bedrooms Above Ground | 3 |
| Bedrooms Total | 3 |
| Age | New Building |
| Appliances | Dryer, Washer |
| Basement Development | Unfinished |
| Basement Type | N/a (unfinished) |
| Construction Style Attachment | Attached |
| Cooling Type | Central Air Conditioning |
| Exterior Finish | Brick |
| Flooring Type | Wood, Ceramic |
| Foundation Type | Poured Concrete |
| Half Bath Total | 1 |
| Heating Fuel | Natural Gas |
| Heating Type | Forced Air |
| Stories Total | 3 |
| Size Interior | 1,500 - 2,000 Ft2 |
| Type | Row / Townhouse |
| Utility Water | Municipal Water |
Parking
| Garage |
Land
| Acreage | No |
| Land Amenities | Park, Public Transit, Schools |
| Sewer | Sanitary Sewer |
| Size Depth | 79 Ft |
| Size Frontage | 20 Ft |
| Size Irregular | 20 X 79 Ft |
| Size Total Text | 20 X 79 Ft|under 1/2 Acre |
Rooms
| Level | Type | Length | Width | Dimensions |
|---|---|---|---|---|
| Second Level | Family Room | 3.87 m | 4.97 m | 3.87 m x 4.97 m |
| Second Level | Kitchen | 3.84 m | 2.44 m | 3.84 m x 2.44 m |
| Second Level | Dining Room | 4.97 m | 3.66 m | 4.97 m x 3.66 m |
| Third Level | Primary Bedroom | 3.81 m | 4.36 m | 3.81 m x 4.36 m |
| Third Level | Bedroom 2 | 3.08 m | 2.74 m | 3.08 m x 2.74 m |
| Third Level | Bedroom 3 | 4.97 m | 2.74 m | 4.97 m x 2.74 m |
| Main Level | Recreational, Games Room | 4.63 m | 4.91 m | 4.63 m x 4.91 m |
| Main Level | Laundry Room | 1.82 m | 1.52 m | 1.82 m x 1.52 m |
| Main Level | Foyer | 1.82 m | 1.82 m | 1.82 m x 1.82 m |
Contact Us
Contact us for more information
Alicia Marie Zanette
Broker
www.housepower.ca/
@housepower.ca/
8 Bradford St
Holland Landing, Ontario L9N 1N1
(905) 235-7114


