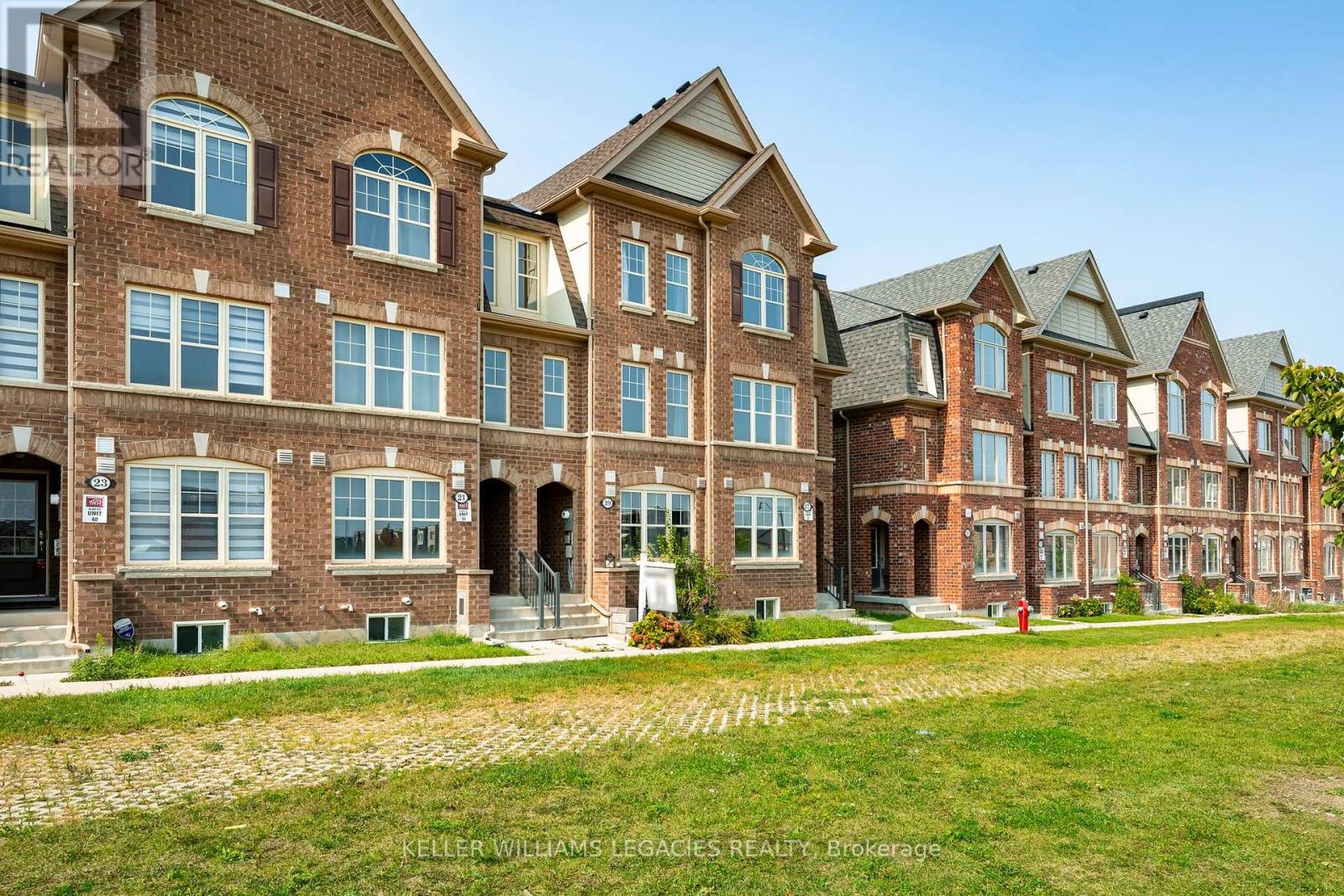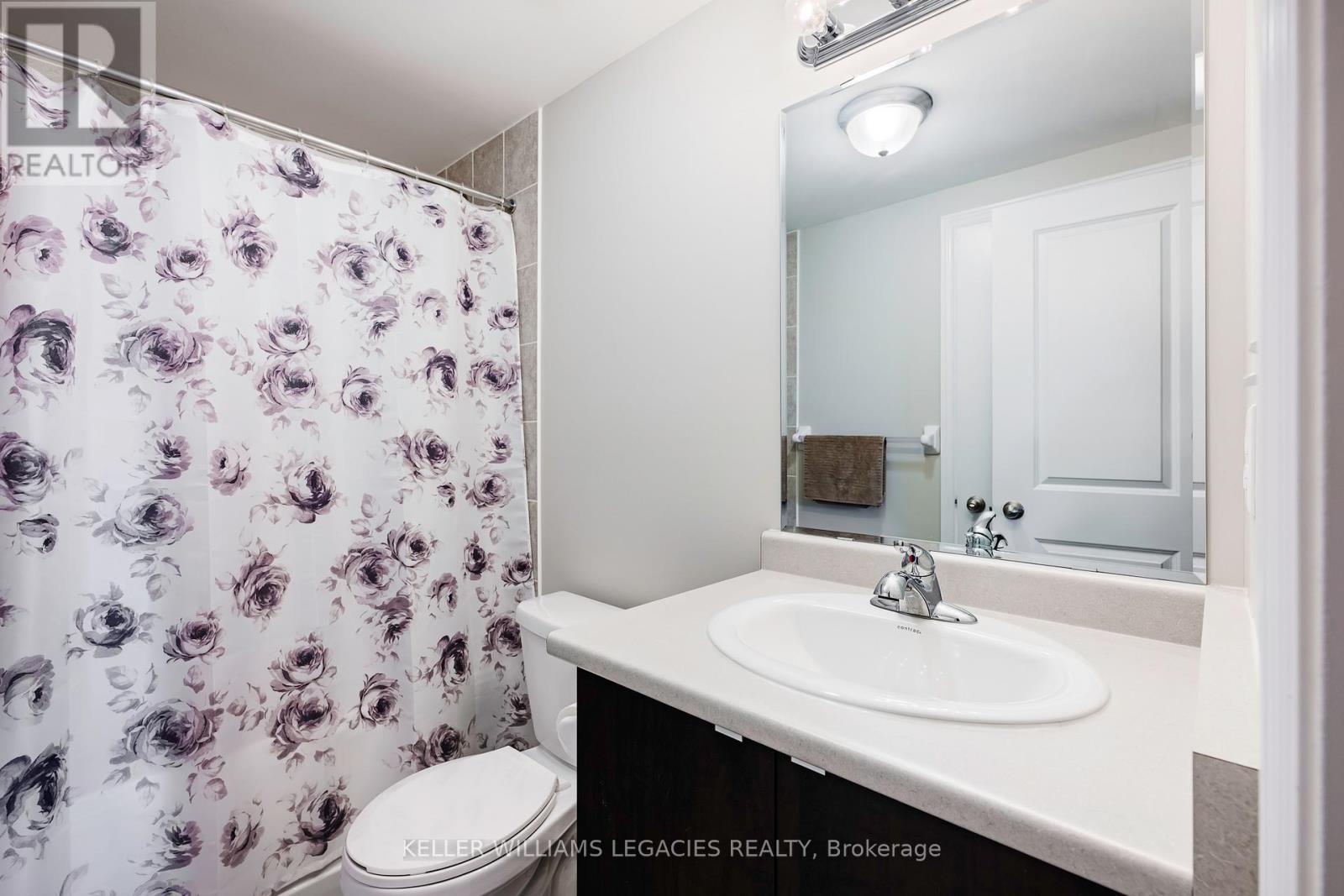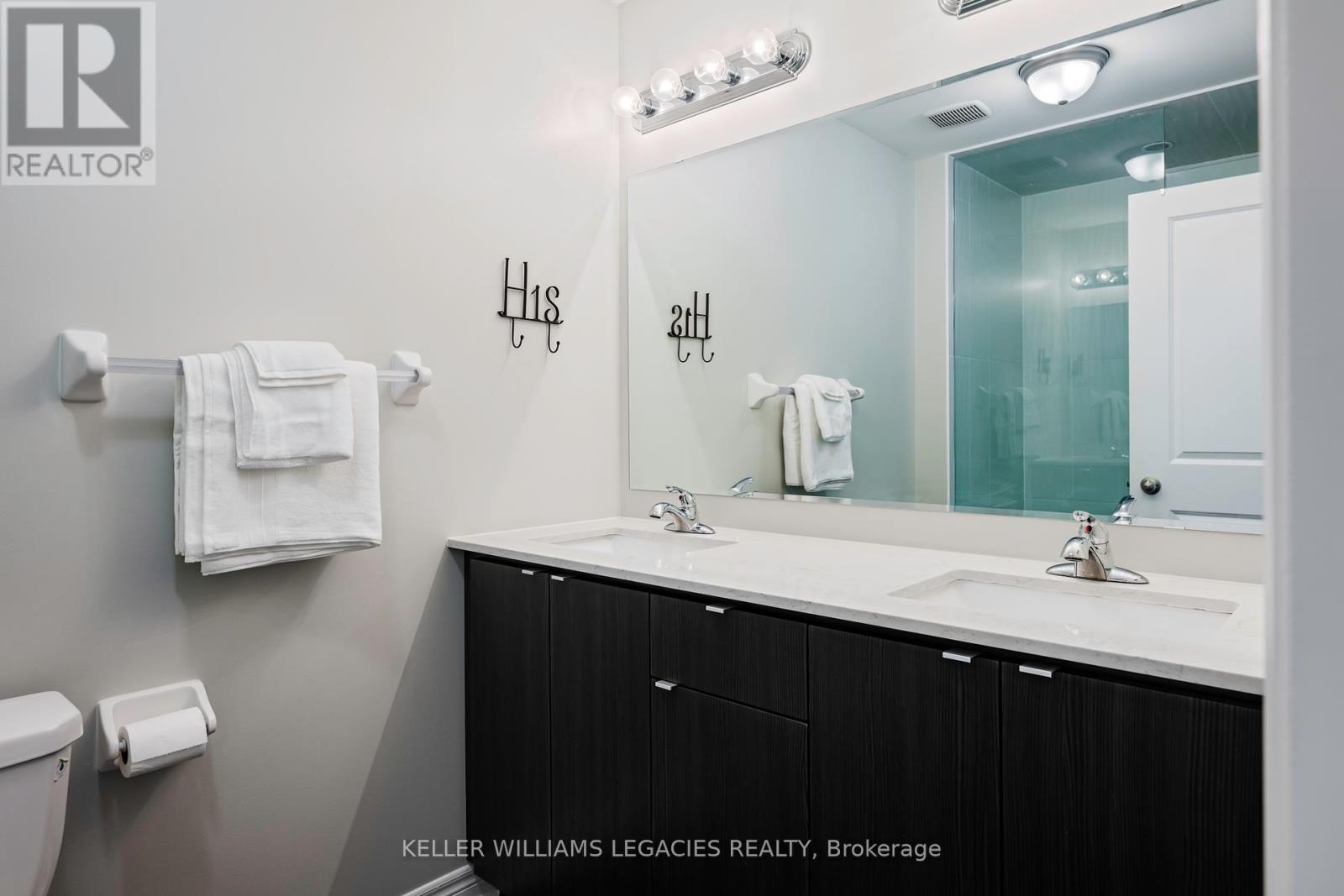19 Sudeley Lane Brampton, Ontario L7A 4Z7
$889,900
Step into refined living with this stunning 3-storey townhome, offering 2,253 sq. ft. of sophisticated space. Featuring 4 generously sized bedrooms and 4 bathrooms, this home seamlessly blends luxury and comfort.The main floor presents a versatile in-law suite or office complete with a full bath, ideal for guests or a home office. At the heart of the home is the gourmet kitchen, which showcases a large quartz island with stylish pendant lighting, a full backsplash extending around the window, and premium stainless steel appliances. It also includes a gas stove line and a water line for the fridge, ensuring both functionality and elegance.Upstairs, the primary bedroom suite serves as a tranquil retreat, boasting a fully upgraded en suite with a walk-in glass shower featuring a rainfall showerhead, along with elegant countertops and cabinetry. The additional bedroom offer generous space and comfort.The property fronts onto a picturesque park, adding to the serene ambiance. **EXTRAS** Upgraded kitchen lighting, backsplash, gas stove line and water line in fridge; Water hook up on Balcony; Upgraded Primary 4-piece en suite; Main floor Speaker System wiring; Hardwood floor throughout. (id:24801)
Property Details
| MLS® Number | W9511894 |
| Property Type | Single Family |
| Community Name | Northwest Brampton |
| Parking Space Total | 3 |
Building
| Bathroom Total | 4 |
| Bedrooms Above Ground | 4 |
| Bedrooms Total | 4 |
| Appliances | Dishwasher, Dryer, Microwave, Range, Refrigerator, Washer |
| Basement Development | Unfinished |
| Basement Type | N/a (unfinished) |
| Construction Style Attachment | Attached |
| Cooling Type | Central Air Conditioning |
| Exterior Finish | Brick, Concrete |
| Flooring Type | Carpeted, Hardwood, Ceramic |
| Foundation Type | Concrete |
| Half Bath Total | 1 |
| Heating Fuel | Natural Gas |
| Heating Type | Forced Air |
| Stories Total | 3 |
| Size Interior | 2,000 - 2,500 Ft2 |
| Type | Row / Townhouse |
| Utility Water | Municipal Water |
Parking
| Attached Garage |
Land
| Acreage | No |
| Sewer | Sanitary Sewer |
| Size Depth | 85 Ft ,3 In |
| Size Frontage | 14 Ft ,9 In |
| Size Irregular | 14.8 X 85.3 Ft |
| Size Total Text | 14.8 X 85.3 Ft |
Rooms
| Level | Type | Length | Width | Dimensions |
|---|---|---|---|---|
| Lower Level | Bedroom | 3 m | 3.61 m | 3 m x 3.61 m |
| Main Level | Living Room | 4.02 m | 7.14 m | 4.02 m x 7.14 m |
| Main Level | Dining Room | 4.02 m | 4.69 m | 4.02 m x 4.69 m |
| Main Level | Kitchen | 4.02 m | 4.28 m | 4.02 m x 4.28 m |
| Upper Level | Primary Bedroom | 4.02 m | 3.67 m | 4.02 m x 3.67 m |
| Upper Level | Bedroom 3 | 3.21 m | 3.05 m | 3.21 m x 3.05 m |
| Upper Level | Bedroom 4 | 3 m | 3.23 m | 3 m x 3.23 m |
Contact Us
Contact us for more information
Bradley Mayer-Harman
Salesperson
www.themayerharmanteam.com/
www.facebook.com/TheMayerHarmanTeam/
twitter.com/Bradley_Harman
www.youtube.com/user/BradleyHarman
28 Roytec Rd #201-203
Vaughan, Ontario L4L 8E4
(905) 669-2200
www.kwlegacies.com/




































