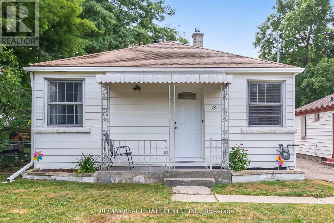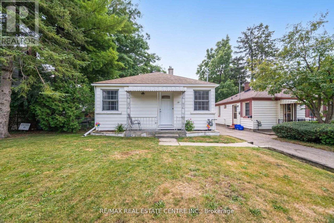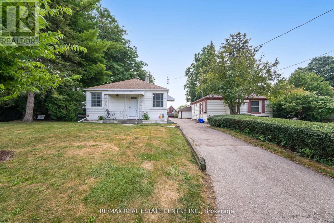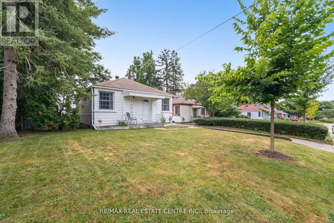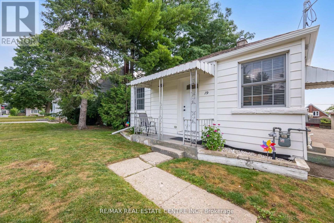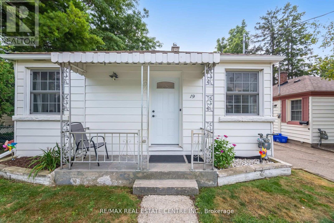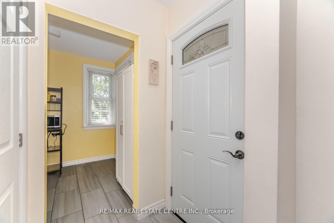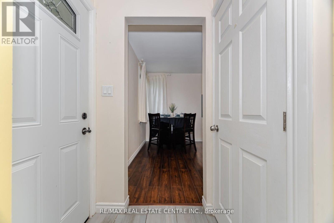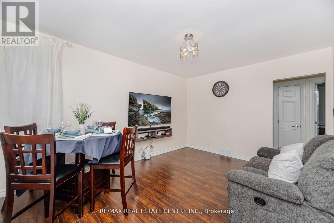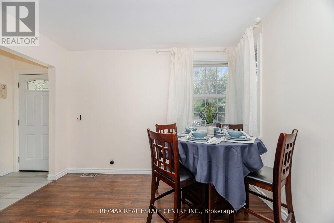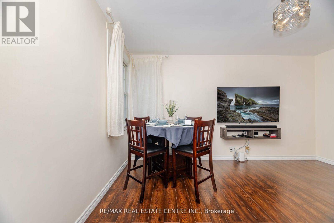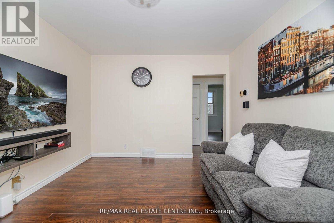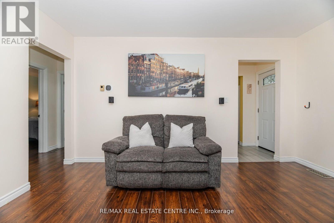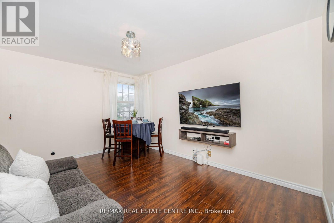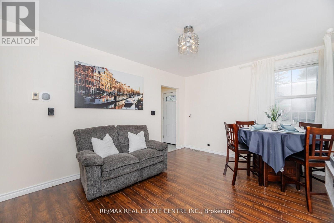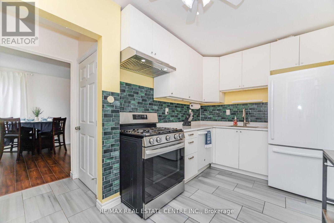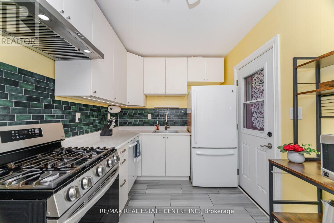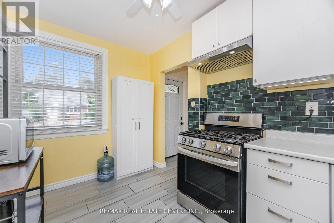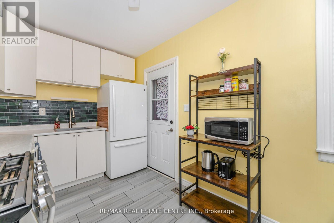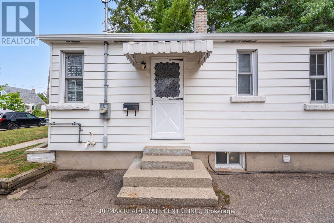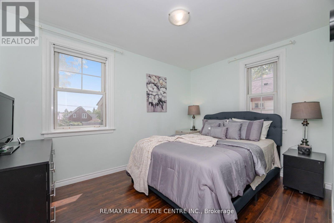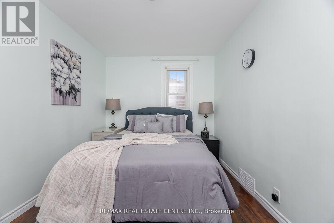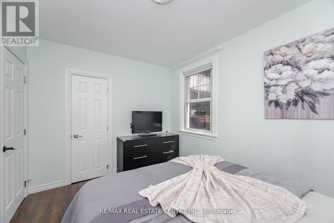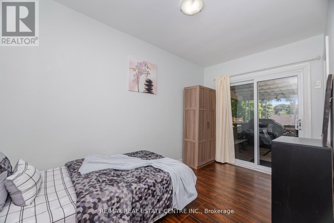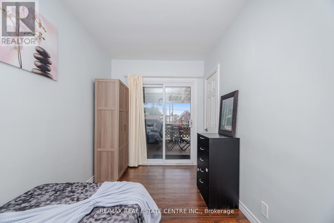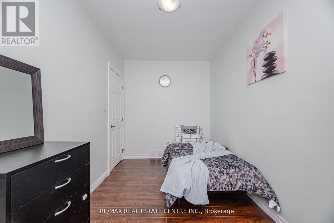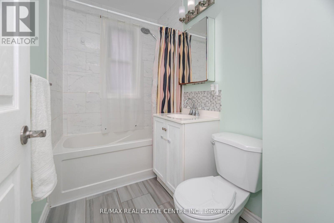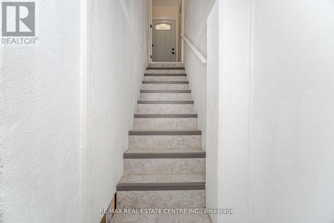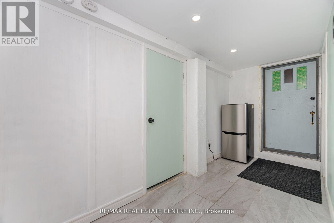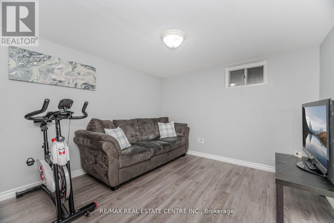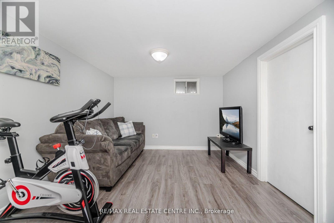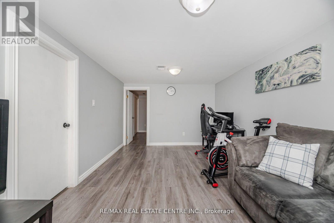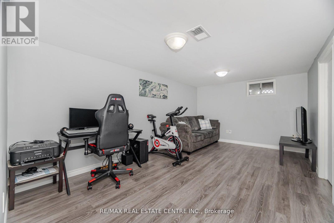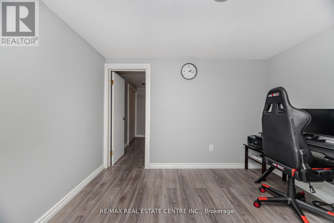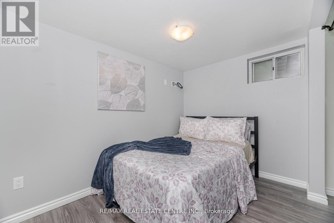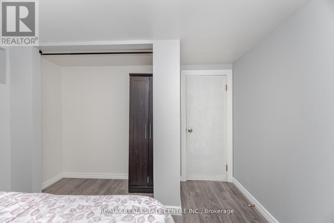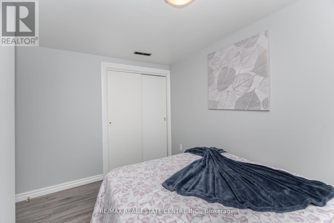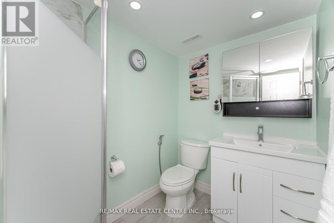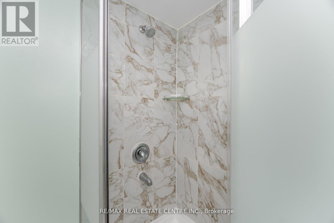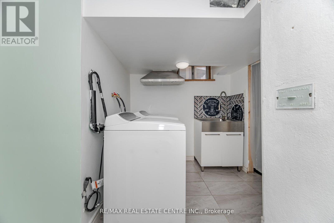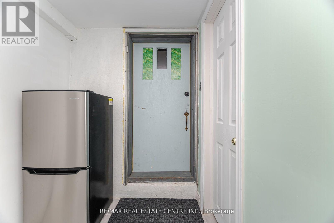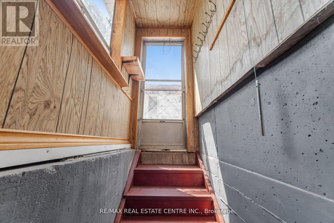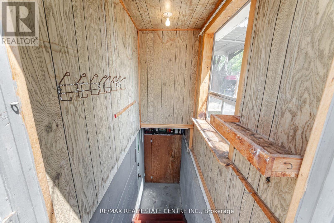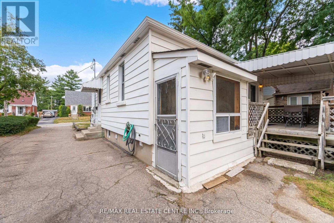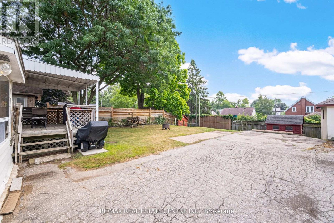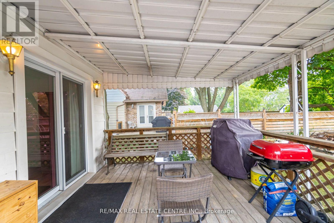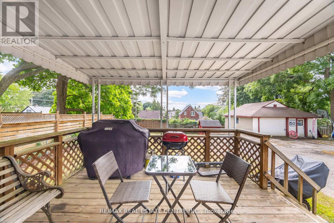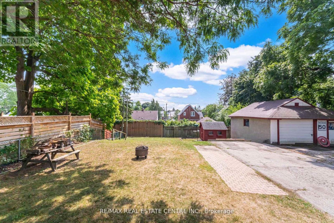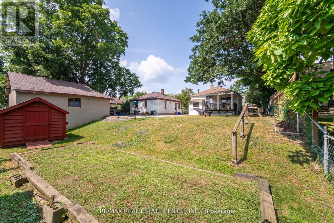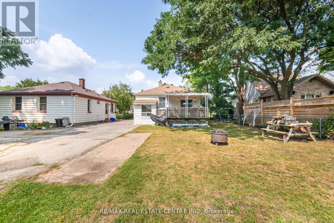19 Seneca Drive Kitchener, Ontario N2M 3H1
$550,000
Stunning bungalow! A perfect choice for a small family, 1st time home buyers or the Investors. Meticulously maintained detached and move in ready in a great family friendly neighborhood that offers a bright and airy rooms, with a functional floor plan. This home comes with 2 bedrooms, 1 full 4-piece bathroom and Kitchen on the main level. Additionally, it has a finished Basement that features, Separate entrance, Spacious living room, one 3 PC bathroom, 1 bedroom with large closets and laundry room. The beautiful backyard with Deck & permanent awning enables you to relax and guest entertaining to highest level. The house offers a Rare 3 car parking space on the back yard and Garden shed. The driveway is shared with neighbor. Close proximity to Roads with Public Transit, Highways , Shopping, Restaurants, Hospital, Community/recreation center, School, Parks, Place of worship and Public transit. This home, in all of its charm is meticulously maintained and move in ready. Owned Water heater (2022), Heat Pump (2024), Ecobee Smart temperature control (2024), Attic Insulation (2025), Eavestrough (2024), Furnace (2020), Gas Stove (2021) (id:24801)
Property Details
| MLS® Number | X12436963 |
| Property Type | Single Family |
| Amenities Near By | Hospital, Park, Place Of Worship, Public Transit, Schools |
| Features | Carpet Free |
| Parking Space Total | 3 |
| Structure | Deck, Porch |
Building
| Bathroom Total | 2 |
| Bedrooms Above Ground | 2 |
| Bedrooms Below Ground | 1 |
| Bedrooms Total | 3 |
| Age | 51 To 99 Years |
| Appliances | Water Meter, Dishwasher, Dryer, Hood Fan, Stove, Washer, Water Softener, Refrigerator |
| Architectural Style | Bungalow |
| Basement Development | Finished |
| Basement Features | Separate Entrance |
| Basement Type | N/a (finished), N/a |
| Construction Style Attachment | Detached |
| Cooling Type | Central Air Conditioning |
| Exterior Finish | Aluminum Siding |
| Fire Protection | Smoke Detectors |
| Fireplace Present | Yes |
| Flooring Type | Laminate, Porcelain Tile, Tile |
| Foundation Type | Concrete |
| Heating Fuel | Natural Gas |
| Heating Type | Forced Air |
| Stories Total | 1 |
| Size Interior | 0 - 699 Ft2 |
| Type | House |
| Utility Water | Municipal Water |
Parking
| No Garage |
Land
| Acreage | No |
| Fence Type | Fenced Yard |
| Land Amenities | Hospital, Park, Place Of Worship, Public Transit, Schools |
| Sewer | Sanitary Sewer |
| Size Depth | 120 Ft ,2 In |
| Size Frontage | 45 Ft ,1 In |
| Size Irregular | 45.1 X 120.2 Ft |
| Size Total Text | 45.1 X 120.2 Ft|under 1/2 Acre |
| Zoning Description | R2b |
Rooms
| Level | Type | Length | Width | Dimensions |
|---|---|---|---|---|
| Basement | Living Room | 5 m | 3.11 m | 5 m x 3.11 m |
| Basement | Bedroom | 3.16 m | 2.92 m | 3.16 m x 2.92 m |
| Basement | Laundry Room | 1.68 m | 1.32 m | 1.68 m x 1.32 m |
| Main Level | Living Room | 4.5 m | 3.43 m | 4.5 m x 3.43 m |
| Main Level | Primary Bedroom | 3.86 m | 2.79 m | 3.86 m x 2.79 m |
| Main Level | Bedroom 2 | 3.99 m | 2.25 m | 3.99 m x 2.25 m |
| Main Level | Kitchen | 3.99 m | 2.2 m | 3.99 m x 2.2 m |
Utilities
| Cable | Available |
| Electricity | Installed |
| Sewer | Installed |
https://www.realtor.ca/real-estate/28934530/19-seneca-drive-kitchener
Contact Us
Contact us for more information
Alexander Kurien
Broker
(416) 476-1000
www.thealexanders.ca/
115 First Street
Orangeville, Ontario L9W 3J8
(519) 942-8700
(519) 942-2284


