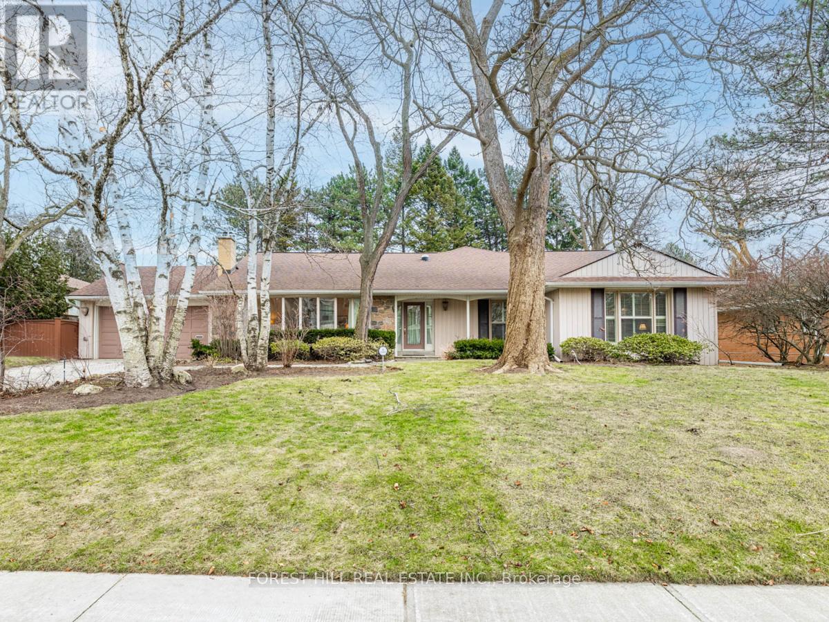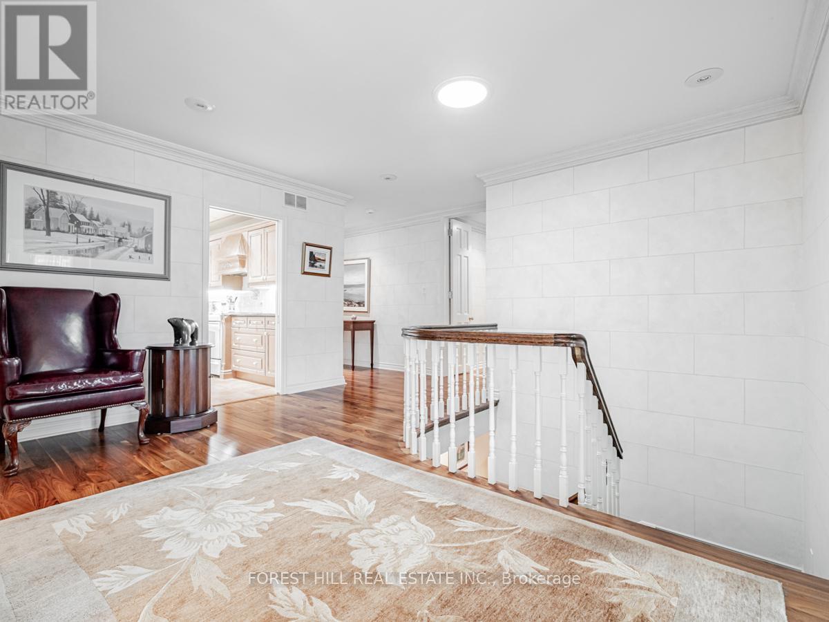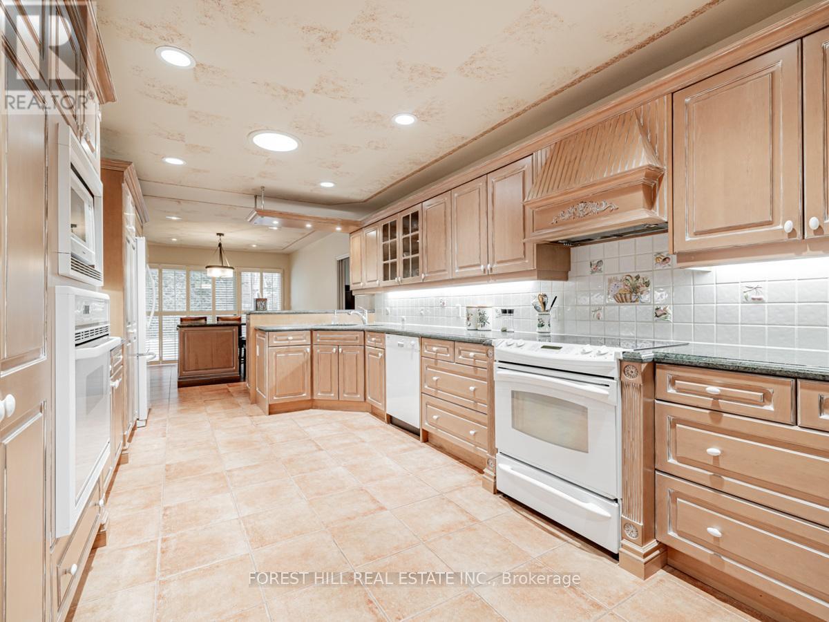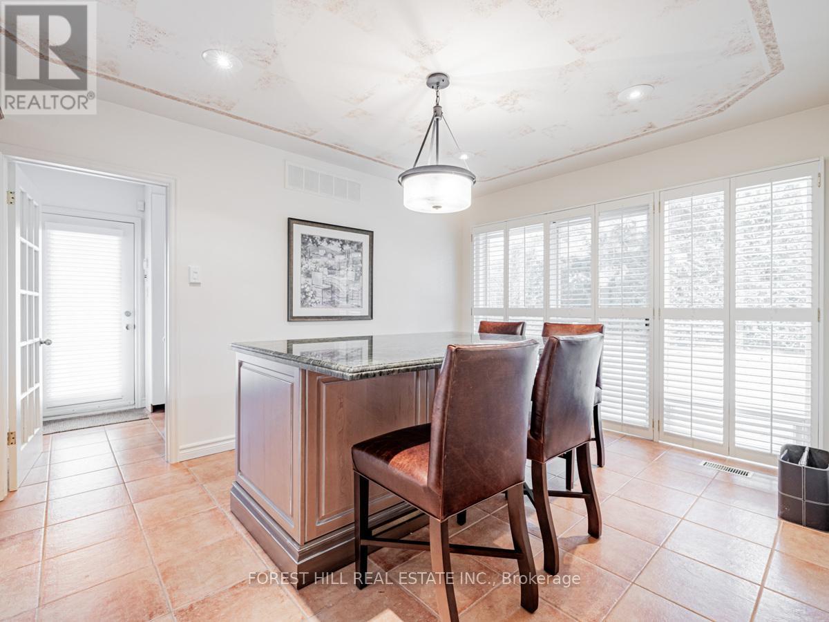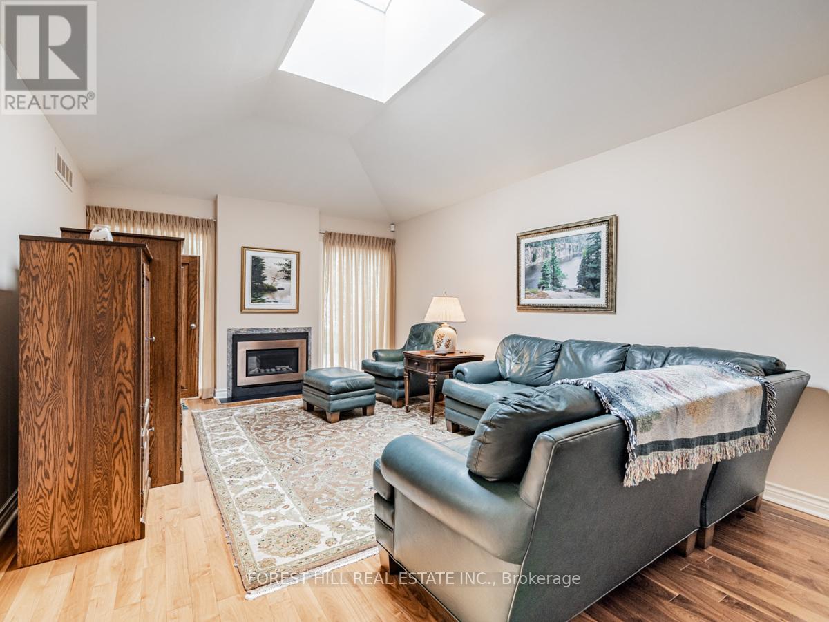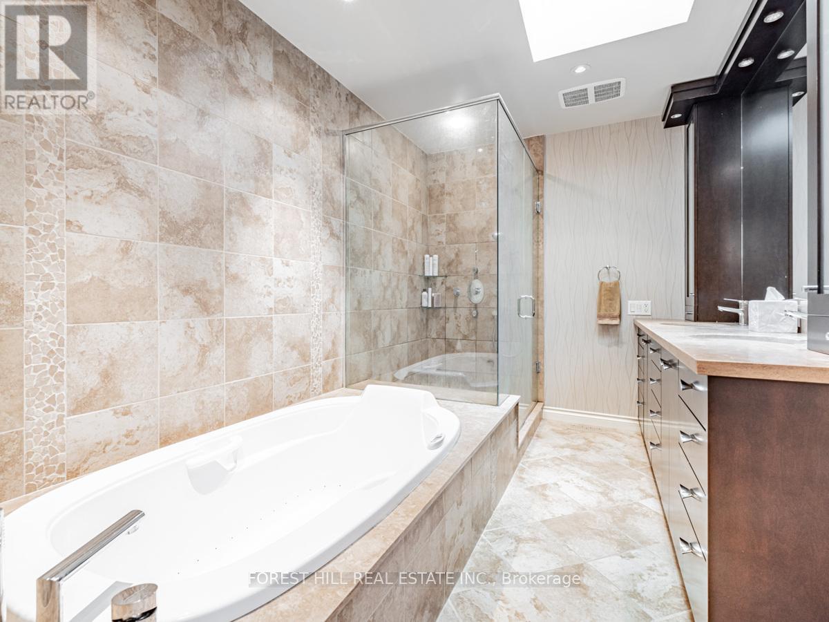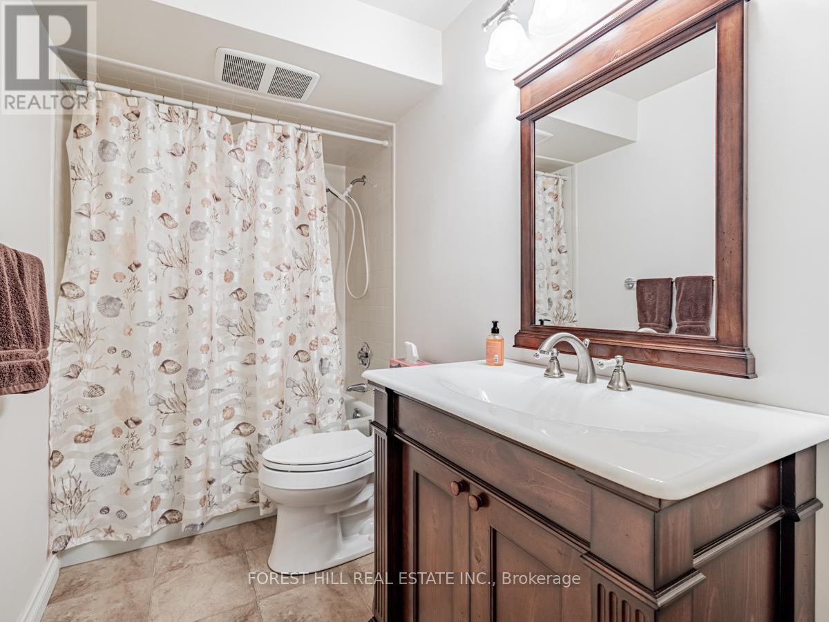19 Sandfield Road Toronto, Ontario M3B 2B5
4 Bedroom
5 Bathroom
2999.975 - 3499.9705 sqft
Bungalow
Fireplace
Inground Pool
Central Air Conditioning
Forced Air
$4,200,000
One of the last 100 foot lots on this desirable street. Lovingly cared-for ranch bungalow in move-in condition - can be lived in and/or develop property to a much larger home. Beautiful hardwood floors on main and lower level. Outdoor pool with newer stone terrace.A great opportunity for a user/builder. (id:24801)
Property Details
| MLS® Number | C11924630 |
| Property Type | Single Family |
| Community Name | Banbury-Don Mills |
| ParkingSpaceTotal | 6 |
| PoolType | Inground Pool |
Building
| BathroomTotal | 5 |
| BedroomsAboveGround | 3 |
| BedroomsBelowGround | 1 |
| BedroomsTotal | 4 |
| Appliances | Barbeque, Dishwasher, Dryer, Freezer, Microwave, Oven, Refrigerator, Stove, Washer |
| ArchitecturalStyle | Bungalow |
| BasementDevelopment | Finished |
| BasementFeatures | Walk Out |
| BasementType | N/a (finished) |
| ConstructionStyleAttachment | Detached |
| CoolingType | Central Air Conditioning |
| ExteriorFinish | Aluminum Siding, Stone |
| FireplacePresent | Yes |
| FlooringType | Hardwood |
| FoundationType | Brick |
| HalfBathTotal | 1 |
| HeatingFuel | Natural Gas |
| HeatingType | Forced Air |
| StoriesTotal | 1 |
| SizeInterior | 2999.975 - 3499.9705 Sqft |
| Type | House |
| UtilityWater | Municipal Water |
Parking
| Attached Garage |
Land
| Acreage | No |
| Sewer | Sanitary Sewer |
| SizeDepth | 162 Ft ,8 In |
| SizeFrontage | 100 Ft |
| SizeIrregular | 100 X 162.7 Ft |
| SizeTotalText | 100 X 162.7 Ft |
Rooms
| Level | Type | Length | Width | Dimensions |
|---|---|---|---|---|
| Lower Level | Recreational, Games Room | 8.13 m | 4.45 m | 8.13 m x 4.45 m |
| Ground Level | Living Room | 4.57 m | 6.53 m | 4.57 m x 6.53 m |
| Ground Level | Dining Room | 3.96 m | 4.93 m | 3.96 m x 4.93 m |
| Ground Level | Kitchen | 5.82 m | 3.3 m | 5.82 m x 3.3 m |
| Ground Level | Eating Area | 4.34 m | 3.3 m | 4.34 m x 3.3 m |
| Ground Level | Family Room | 6.05 m | 3.84 m | 6.05 m x 3.84 m |
| Ground Level | Primary Bedroom | 5.38 m | 3.96 m | 5.38 m x 3.96 m |
| Ground Level | Bedroom 2 | 5.26 m | 3.91 m | 5.26 m x 3.91 m |
| Ground Level | Bedroom 3 | 4.14 m | 3.25 m | 4.14 m x 3.25 m |
Interested?
Contact us for more information
Lorne Katz
Salesperson
Forest Hill Real Estate Inc.
28a Hazelton Avenue
Toronto, Ontario M5R 2E2
28a Hazelton Avenue
Toronto, Ontario M5R 2E2


