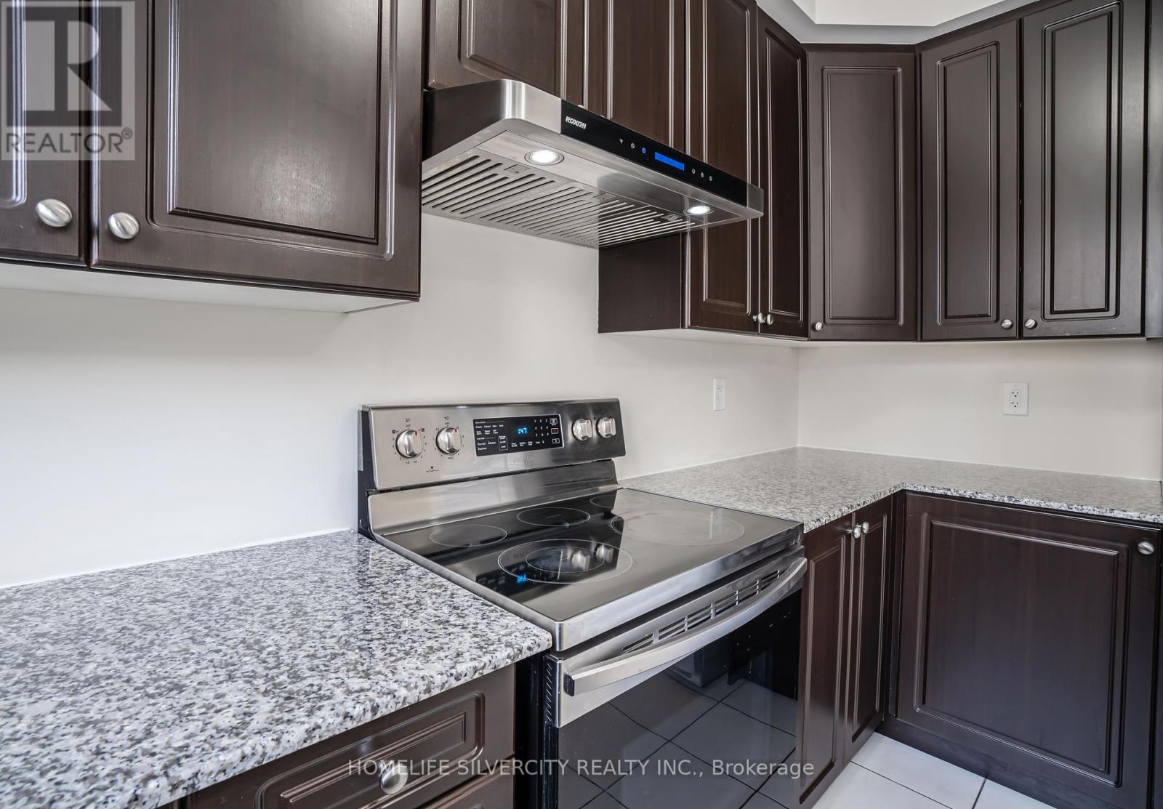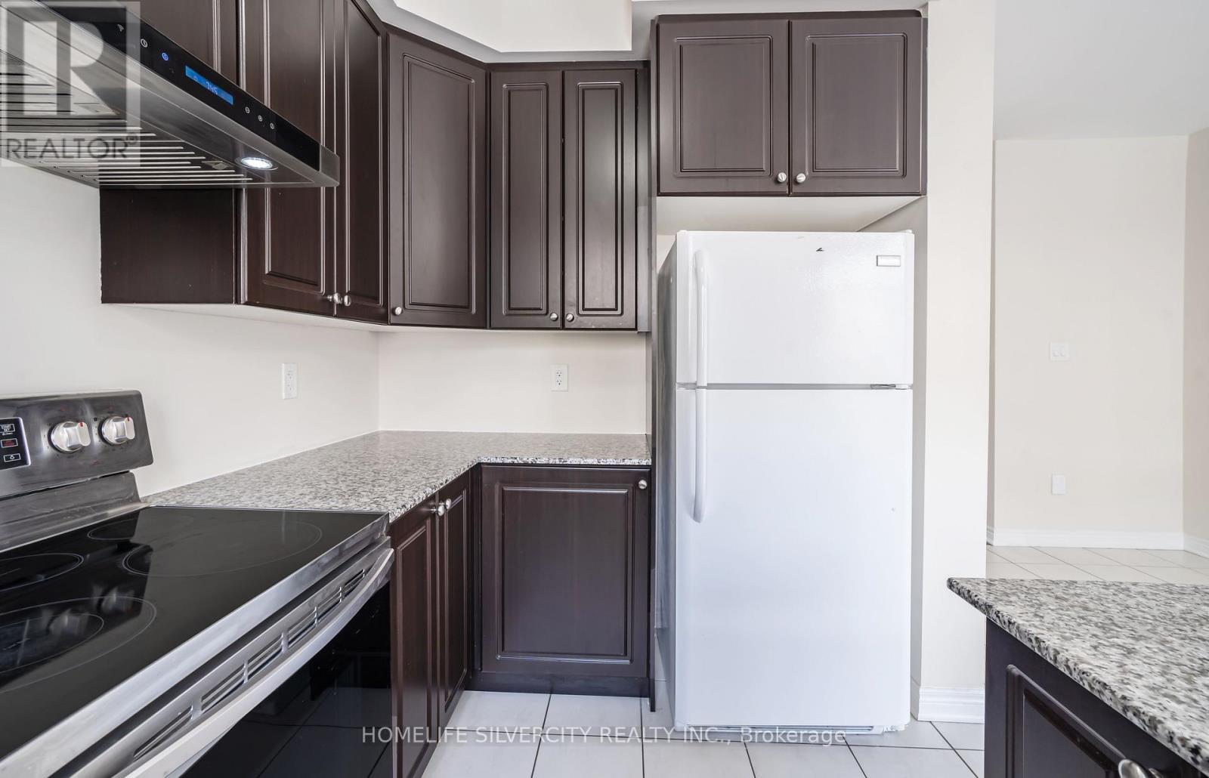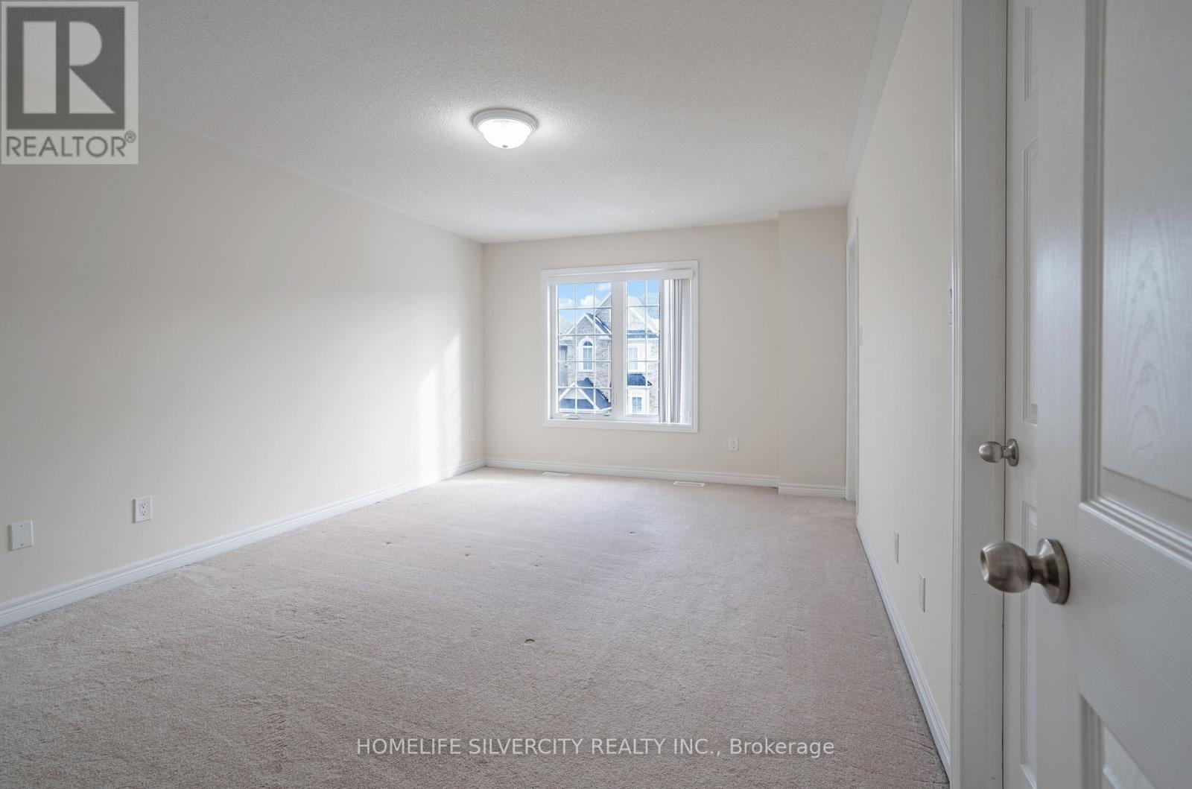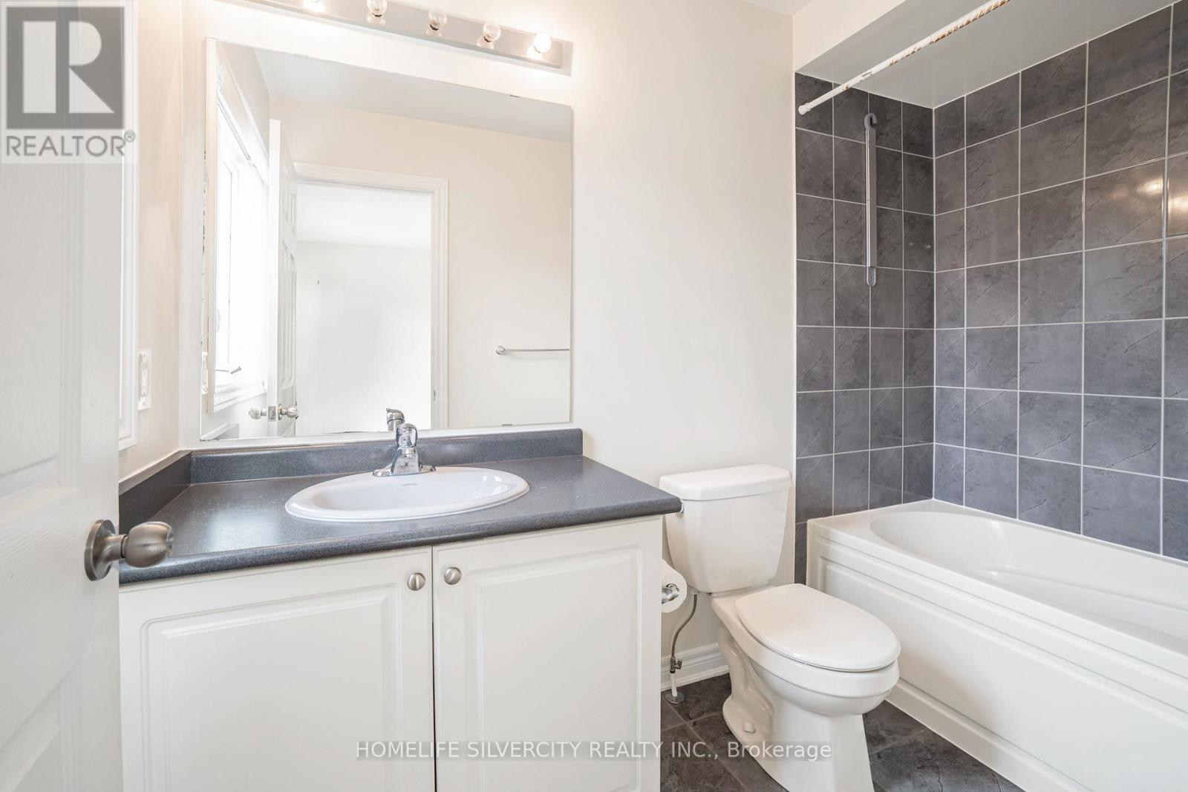19 Rockman Crescent Brampton, Ontario L7A 4A7
3 Bedroom
3 Bathroom
Central Air Conditioning
Forced Air
$799,000
This beautiful townhouse boasts 3 Bedrooms, 3 Washrooms, situated in highly sought after mount pleasant Go station Area. Tons of natural light, practical open concept layout featuring 9 feet ceiling on Main Breakfast area opening to w/o deck. Finished basement with w/out to Backyard, Oak staircase, spacious master BR. Close to 407 & 401. (id:24801)
Open House
This property has open houses!
January
16
Thursday
Starts at:
1:00 pm
Ends at:4:00 pm
January
18
Saturday
Starts at:
1:00 pm
Ends at:4:00 pm
Property Details
| MLS® Number | W11909939 |
| Property Type | Single Family |
| Community Name | Northwest Brampton |
| ParkingSpaceTotal | 3 |
Building
| BathroomTotal | 3 |
| BedroomsAboveGround | 3 |
| BedroomsTotal | 3 |
| Appliances | Dishwasher, Dryer, Refrigerator, Stove, Washer |
| BasementDevelopment | Finished |
| BasementType | N/a (finished) |
| ConstructionStyleAttachment | Attached |
| CoolingType | Central Air Conditioning |
| ExteriorFinish | Brick Facing |
| FlooringType | Hardwood, Ceramic, Carpeted |
| FoundationType | Concrete |
| HalfBathTotal | 1 |
| HeatingFuel | Natural Gas |
| HeatingType | Forced Air |
| StoriesTotal | 3 |
| Type | Row / Townhouse |
| UtilityWater | Municipal Water |
Parking
| Attached Garage |
Land
| Acreage | No |
| Sewer | Sanitary Sewer |
| SizeDepth | 77 Ft ,1 In |
| SizeFrontage | 18 Ft |
| SizeIrregular | 18.04 X 77.1 Ft |
| SizeTotalText | 18.04 X 77.1 Ft|under 1/2 Acre |
Rooms
| Level | Type | Length | Width | Dimensions |
|---|---|---|---|---|
| Third Level | Primary Bedroom | 5.3 m | 3.9 m | 5.3 m x 3.9 m |
| Third Level | Bedroom 2 | 2.9 m | 2.5 m | 2.9 m x 2.5 m |
| Third Level | Bedroom 3 | 2.7 m | 2.6 m | 2.7 m x 2.6 m |
| Basement | Recreational, Games Room | 5.3 m | 3 m | 5.3 m x 3 m |
| Main Level | Living Room | 5.4 m | 3 m | 5.4 m x 3 m |
| Main Level | Dining Room | 3.7 m | 2.4 m | 3.7 m x 2.4 m |
| Main Level | Eating Area | 4.8 m | 2.9 m | 4.8 m x 2.9 m |
Interested?
Contact us for more information
Mini Bhatia
Salesperson
Homelife Silvercity Realty Inc.
11775 Bramalea Rd #201
Brampton, Ontario L6R 3Z4
11775 Bramalea Rd #201
Brampton, Ontario L6R 3Z4








































