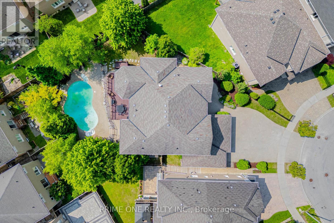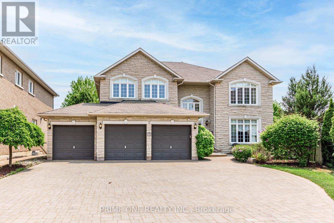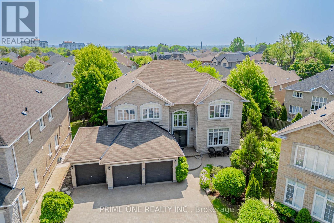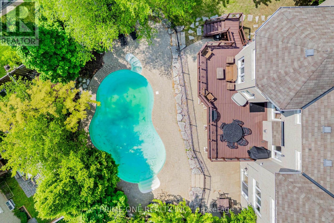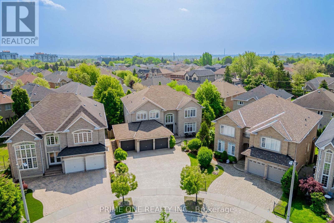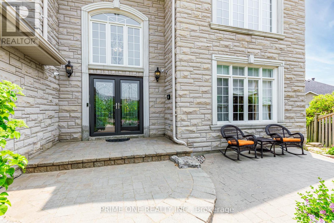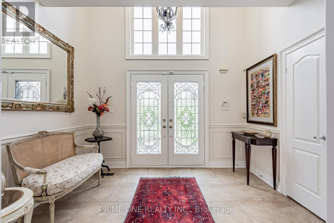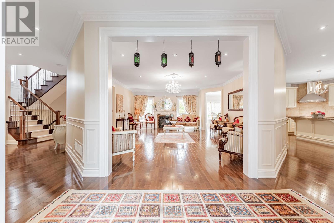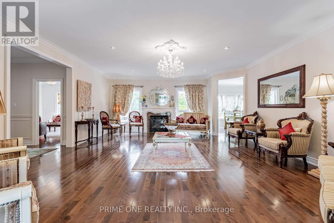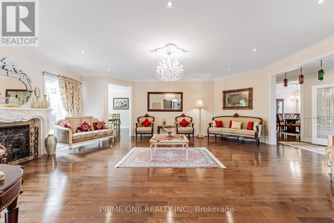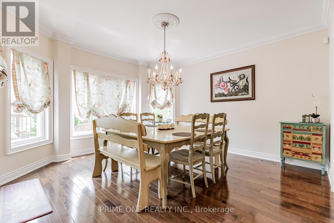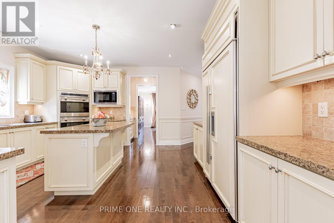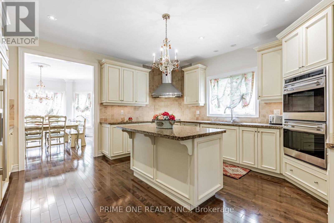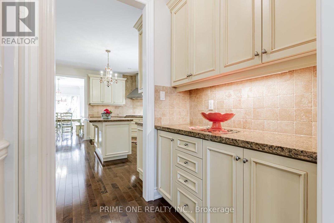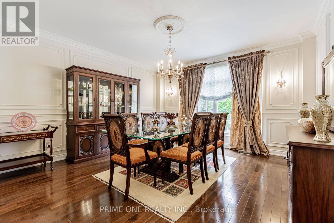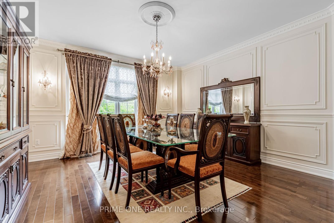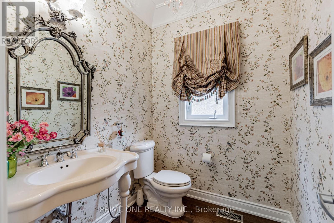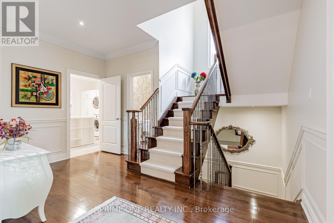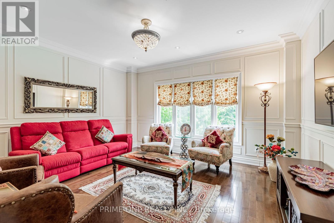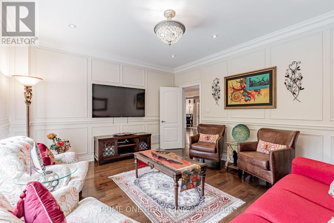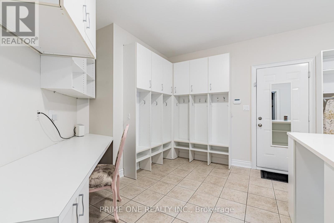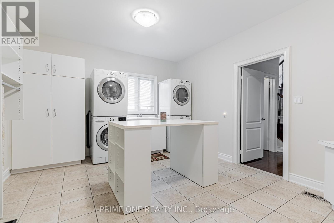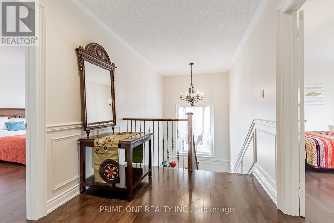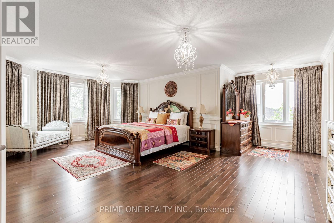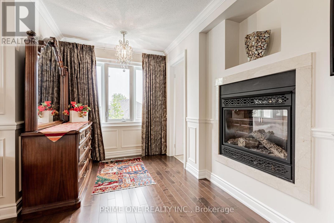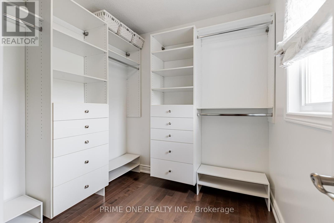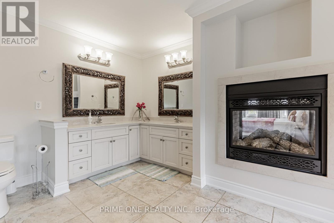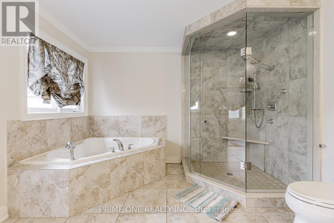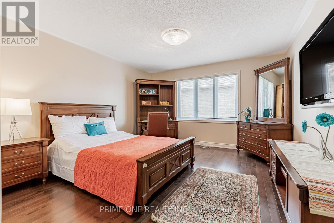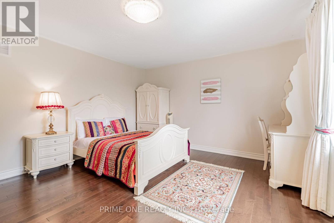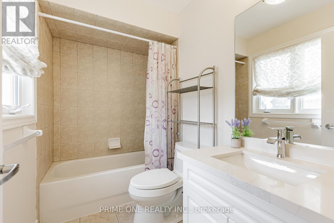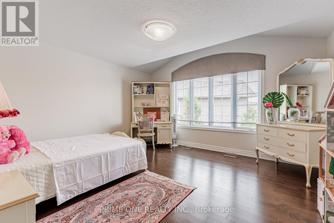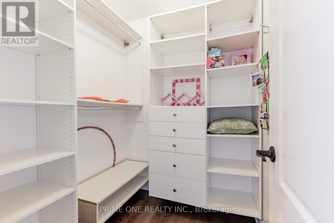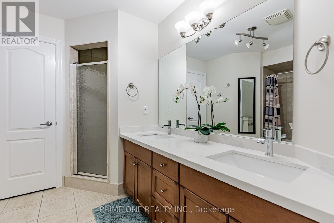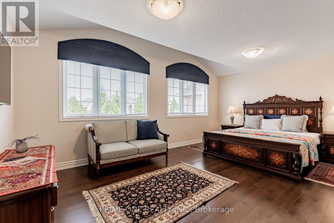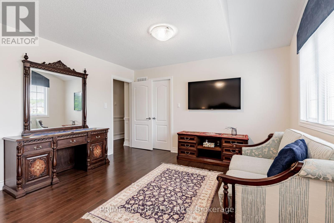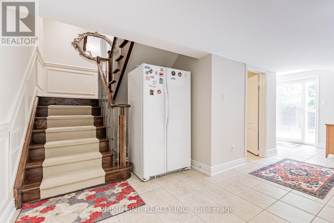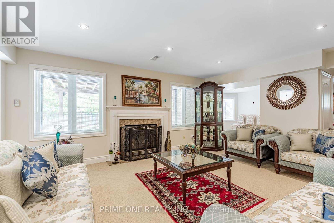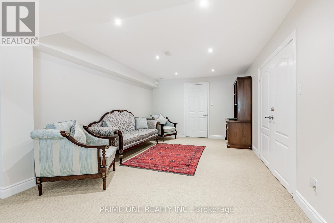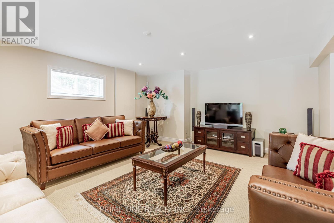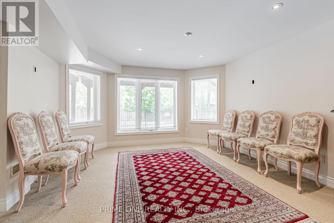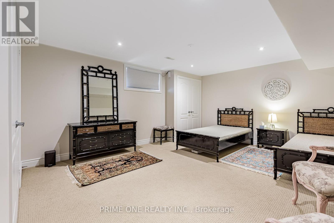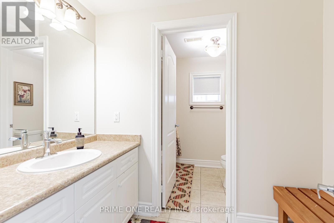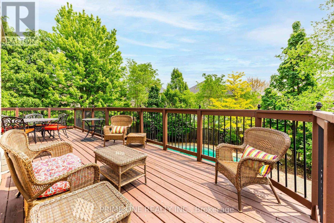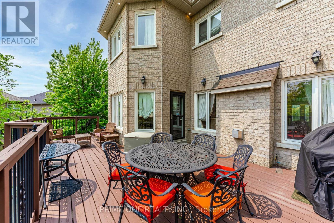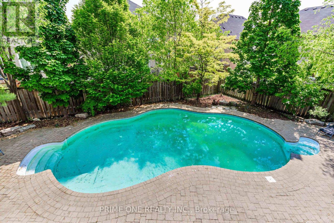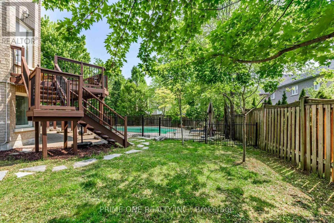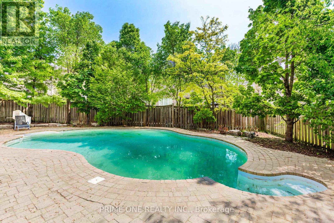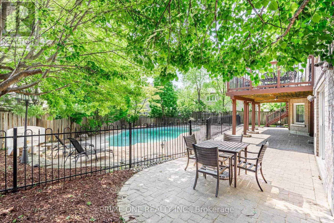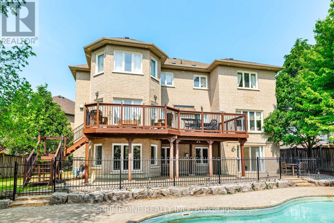19 Ridgestone Drive Richmond Hill, Ontario L4S 0A4
$2,000,000
Welcome to Luxury Living at Its Finest! This spectacular built home in an exclusive enclave masterfully blends architectural designed with functionality a private pool professionally landscaped designed for privacy entertainment. Step through the elegant double-door entry into a foyer, The Centrepiece of The Home is expansive Living Room, anchored by artisan-crafted fireplace. The Chef's dream kitchen features top-tier Wolf & Miele appliances & center island. A butlers pantry designed to serve & store with style. Enjoy meals in the breakfast area with direct access to the oversized deck. The formal dining room features a chandelier with medallion, wall sconces, & scenic window framing picturesque view. Relax in the family room with overlooking the sparkling pool & landscaping. Powder room with floral wallpaper, ornate mirror, ceiling with crown Moulding & chandelier. Luxury finishes elevate key spaces, including crown molding, decorative medallions, pot lights, designer light fixtures with elegant trim around doors & windows. The lavish master suite is a private retreat, with a two-sided fireplace, custom walk-in closet, spa-inspired ensuite featuring a Jacuzzi & spacious shower with bench. Other 4 spacious bedrooms include walk-in closets & oversized windows framing scenic views, with 1 bedroom offering a private 4 Piece ensuite. 2nd floor hallway features a double-door closet, single linen closet, & laundry chute. Common 4-piece bath with additional closet. Finished walk-out basement is an entertainers paradise, featuring bedroom, recreation room with a fireplace, game & media area (pre-wired for surround sound currently used as a sitting areas), 4pc bath with a cedar-lined change room. A spacious laundry room includes two washers, dryers, built-in storage cabinetry, center island, built-in desk & family cubbies. Professionally landscaped, a fenced Pioneer pool, artful stonework, manicured hedges & mature trees. 2 BBQ hookups. 3-car garage with 240V EV charging. (id:24801)
Property Details
| MLS® Number | N12422238 |
| Property Type | Single Family |
| Community Name | Westbrook |
| Amenities Near By | Public Transit, Schools |
| Community Features | Community Centre |
| Parking Space Total | 9 |
| Pool Type | Outdoor Pool |
| Structure | Shed |
Building
| Bathroom Total | 5 |
| Bedrooms Above Ground | 5 |
| Bedrooms Below Ground | 1 |
| Bedrooms Total | 6 |
| Appliances | Garage Door Opener Remote(s), Oven - Built-in, Central Vacuum, Range, Water Heater, Water Softener, Water Treatment, Blinds, Cooktop, Dishwasher, Dryer, Cooktop - Gas, Microwave, Oven, Hood Fan, Alarm System, Two Washers, Refrigerator |
| Basement Development | Finished |
| Basement Features | Walk Out, Separate Entrance |
| Basement Type | N/a (finished), N/a |
| Construction Style Attachment | Detached |
| Cooling Type | Central Air Conditioning |
| Exterior Finish | Brick, Stone |
| Fire Protection | Alarm System, Smoke Detectors |
| Fireplace Present | Yes |
| Fireplace Total | 3 |
| Flooring Type | Hardwood, Carpeted |
| Foundation Type | Concrete |
| Half Bath Total | 1 |
| Heating Fuel | Natural Gas |
| Heating Type | Forced Air |
| Stories Total | 2 |
| Size Interior | 3,500 - 5,000 Ft2 |
| Type | House |
| Utility Water | Municipal Water |
Parking
| Attached Garage | |
| Garage |
Land
| Acreage | No |
| Fence Type | Fully Fenced, Fenced Yard |
| Land Amenities | Public Transit, Schools |
| Sewer | Sanitary Sewer |
| Size Depth | 128 Ft ,4 In |
| Size Frontage | 33 Ft ,6 In |
| Size Irregular | 33.5 X 128.4 Ft |
| Size Total Text | 33.5 X 128.4 Ft |
Rooms
| Level | Type | Length | Width | Dimensions |
|---|---|---|---|---|
| Second Level | Bedroom 4 | 5.69 m | 3.96 m | 5.69 m x 3.96 m |
| Second Level | Bedroom 5 | 4.11 m | 3.87 m | 4.11 m x 3.87 m |
| Second Level | Media | 4.45 m | 4.48 m | 4.45 m x 4.48 m |
| Second Level | Primary Bedroom | 6.7 m | 5.18 m | 6.7 m x 5.18 m |
| Second Level | Bedroom 2 | 4.67 m | 4.11 m | 4.67 m x 4.11 m |
| Second Level | Bedroom 3 | 4.57 m | 4.27 m | 4.57 m x 4.27 m |
| Basement | Recreational, Games Room | 11.71 m | 10.2 m | 11.71 m x 10.2 m |
| Basement | Bedroom | 4.45 m | 5.85 m | 4.45 m x 5.85 m |
| Basement | Games Room | 5.21 m | 5.4 m | 5.21 m x 5.4 m |
| Main Level | Great Room | 6.7 m | 4.87 m | 6.7 m x 4.87 m |
| Main Level | Family Room | 4.67 m | 4.11 m | 4.67 m x 4.11 m |
| Main Level | Kitchen | 4.87 m | 4.87 m | 4.87 m x 4.87 m |
| Main Level | Eating Area | 4.42 m | 4.27 m | 4.42 m x 4.27 m |
| Main Level | Dining Room | 4.57 m | 4.57 m | 4.57 m x 4.57 m |
| Main Level | Pantry | 1.7 m | 2.6 m | 1.7 m x 2.6 m |
| Main Level | Laundry Room | 4.06 m | 3.65 m | 4.06 m x 3.65 m |
https://www.realtor.ca/real-estate/28903061/19-ridgestone-drive-richmond-hill-westbrook-westbrook
Contact Us
Contact us for more information
Aamir Jamil
Broker of Record
www.primeonerealty.ca/
www.facebook.com/primeonerealtyca
x.com/Prime1realtyca/
www.linkedin.com/in/iaamirjamil/
2246 Britannia Rd W
Mississauga, Ontario L5M 1R3
(905) 507-7777
(905) 507-7778
HTTP://www.primeonerealty.ca
Nasim Aamir
Broker
www.propertypath.ca/
2246 Britannia Rd W
Mississauga, Ontario L5M 1R3
(905) 507-7777
(905) 507-7778
HTTP://www.primeonerealty.ca


