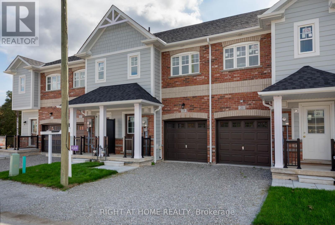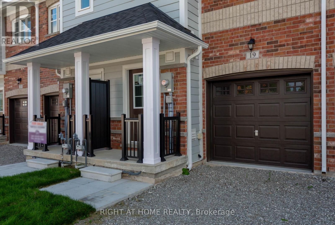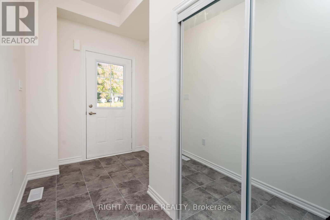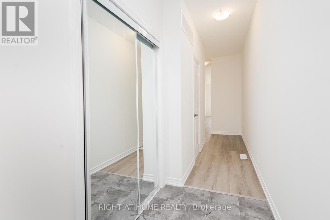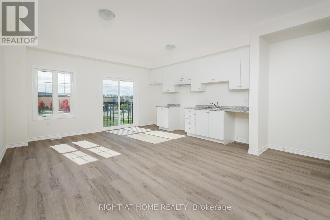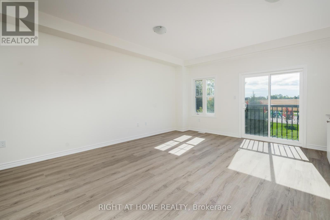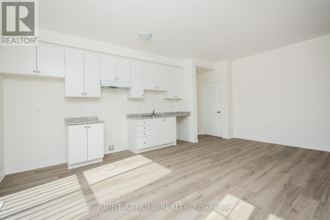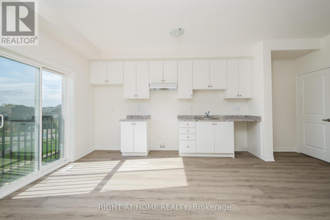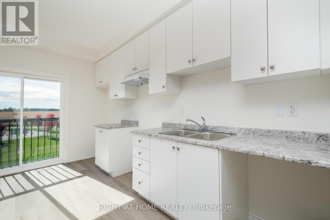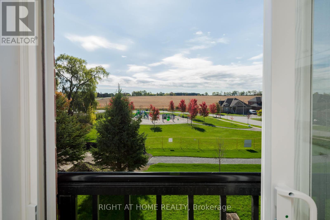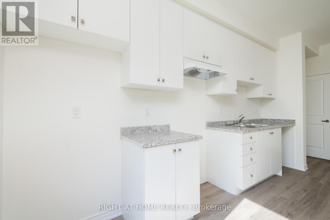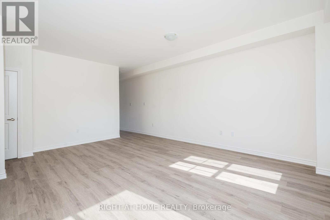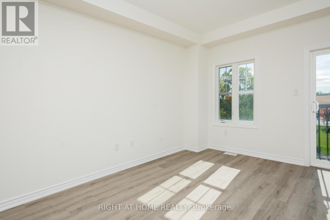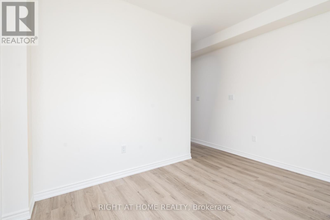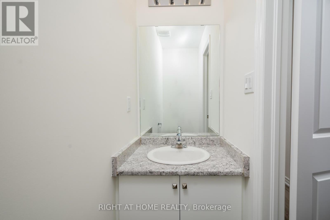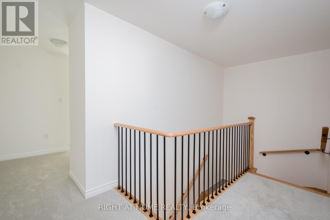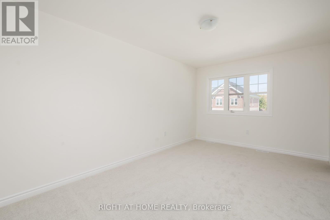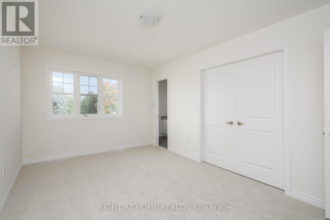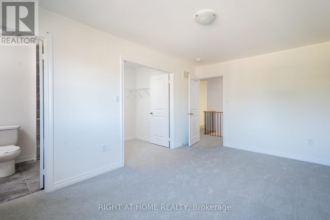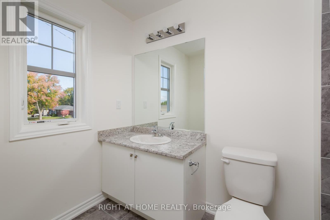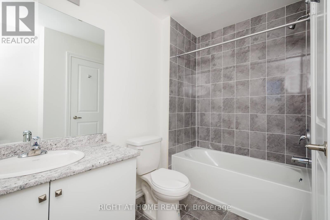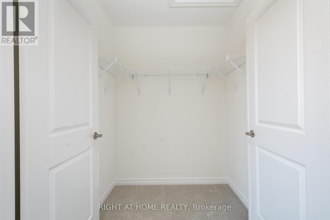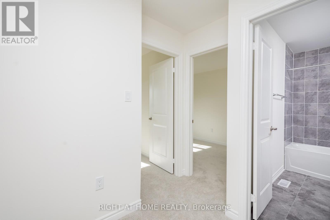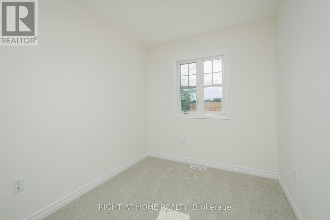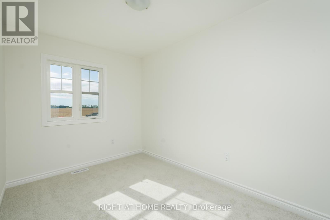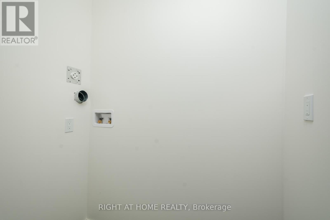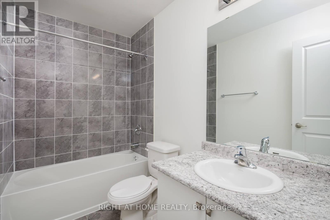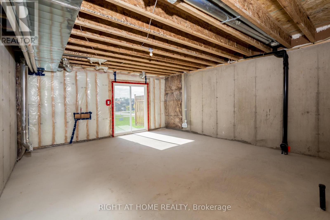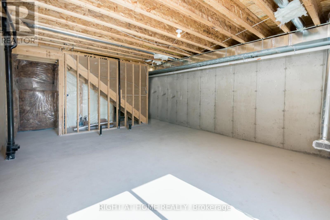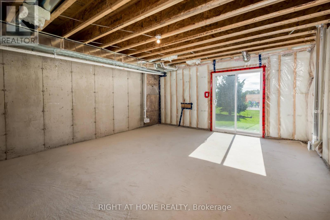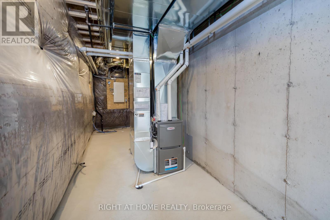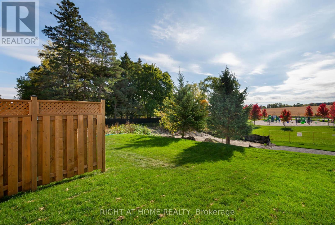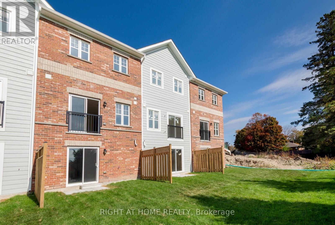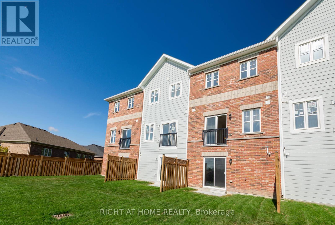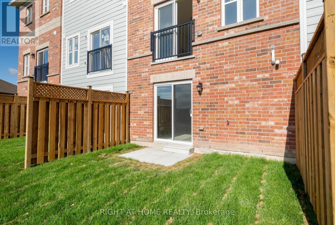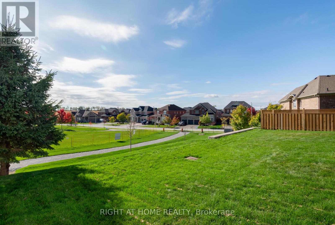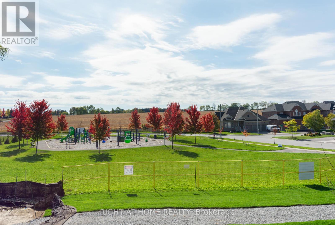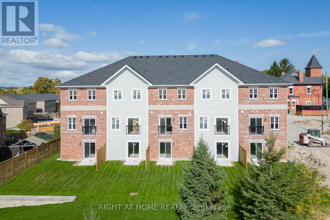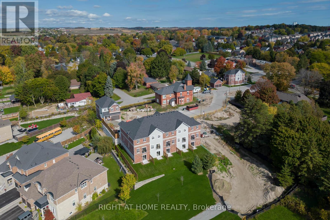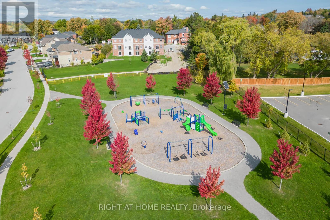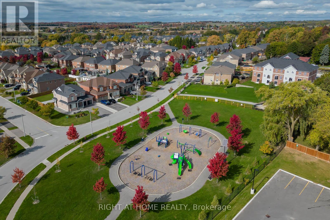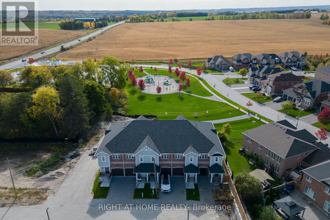19 Ravenscraig Place Innisfil, Ontario L0L 1L0
$749,999Maintenance, Parcel of Tied Land
$89.23 Monthly
Maintenance, Parcel of Tied Land
$89.23 MonthlyWow! Brand New, Never-Lived-In Home In The Heart Of Cookstown! An Incredible Opportunity To Own This Beautifully Designed Townhome In A Private Enclave Perched Above Million-Dollar Homes And Backing Onto A Serene Park With No Neighbor's Behind! It Doesn't Get Better Than This At This Price Point! This Stunning Property Showcases A Modern Open-Concept Layout With 9-Foot Ceilings, Durable Laminate Flooring, And A Timeless White Kitchen That's Perfect For Both Everyday Living And Entertaining. The Main Floor Offers Seamless Flow With Plenty Of Natural Light And The Potential To Add A Walk-Out Deck Overlooking The Rolling Hills Ideal For Morning Coffee Or Sunset Views. The Walk-Out Basement Comes Complete With Roughed-In Plumbing, Offering Endless Possibilities For A Future Recreation Room, Gym, Or Guest Suite. Upstairs, The Spacious Primary Bedroom Features A Walk-In Closet And A Stylish 4-Piece Ensuite With Contemporary Tile Finishes. Two Additional Bedrooms Share Another 4-Piece Bath, Both Enjoying Peaceful Views Of The Park Perfect For Kids, Guests, Or A Home Office. Set On A Quiet Private Cul-De-Sac, This Charming Community Even Includes A Heritage Home To Be Beautifully Restored, Adding To The Historic Charm Of The Heritage-Rich Cookstown Area. Enjoy The Perfect Blend Of Small Town Character And Modern Convenience Just Minutes From Hwy 400, Alliston, Shopping, Schools, Hiking Trails And Conservation Areas. This Is Your Chance To Own An Affordable, Brand New Home In One Of The Most Desirable Pockets Of Cookstown. Move In And Make It Yours Today! (id:24801)
Property Details
| MLS® Number | N12473602 |
| Property Type | Single Family |
| Community Name | Cookstown |
| Equipment Type | Water Heater |
| Parking Space Total | 2 |
| Pool Type | Above Ground Pool |
| Rental Equipment Type | Water Heater |
Building
| Bathroom Total | 3 |
| Bedrooms Above Ground | 3 |
| Bedrooms Total | 3 |
| Appliances | Water Heater |
| Basement Features | Walk Out |
| Basement Type | Full, N/a |
| Construction Style Attachment | Attached |
| Cooling Type | None |
| Exterior Finish | Brick, Vinyl Siding |
| Flooring Type | Laminate, Carpeted |
| Foundation Type | Poured Concrete |
| Half Bath Total | 1 |
| Heating Fuel | Natural Gas |
| Heating Type | Forced Air |
| Stories Total | 2 |
| Size Interior | 1,100 - 1,500 Ft2 |
| Type | Row / Townhouse |
| Utility Water | Municipal Water |
Parking
| Garage |
Land
| Acreage | No |
| Sewer | Sanitary Sewer |
| Size Depth | 101 Ft |
| Size Frontage | 17 Ft ,1 In |
| Size Irregular | 17.1 X 101 Ft |
| Size Total Text | 17.1 X 101 Ft |
Rooms
| Level | Type | Length | Width | Dimensions |
|---|---|---|---|---|
| Second Level | Primary Bedroom | 5.16 m | 3.13 m | 5.16 m x 3.13 m |
| Second Level | Bedroom 2 | 3.61 m | 2.37 m | 3.61 m x 2.37 m |
| Second Level | Bedroom 3 | 2.77 m | 2.41 m | 2.77 m x 2.41 m |
| Main Level | Living Room | 5.94 m | 4.24 m | 5.94 m x 4.24 m |
| Main Level | Dining Room | 5.94 m | 4.24 m | 5.94 m x 4.24 m |
| Main Level | Kitchen | 5.94 m | 4.24 m | 5.94 m x 4.24 m |
Utilities
| Cable | Installed |
| Electricity | Installed |
| Sewer | Installed |
https://www.realtor.ca/real-estate/29013938/19-ravenscraig-place-innisfil-cookstown-cookstown
Contact Us
Contact us for more information
Bryan Sipec
Salesperson
(647) 273-1257
bryansipec.com/
www.facebook.com/bryansipecrealty
www.linkedin.com/in/bryan-sipec-3a0017142/
9311 Weston Road Unit 6
Vaughan, Ontario L4H 3G8
(289) 357-3000


