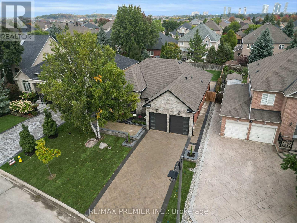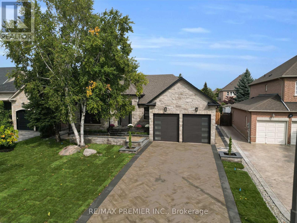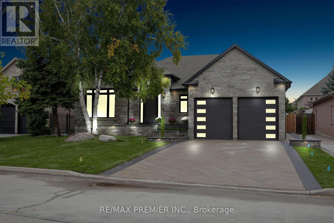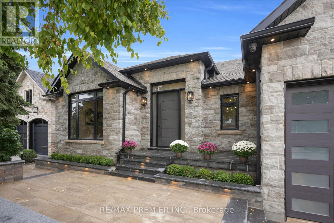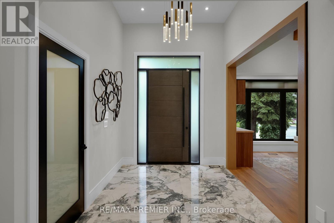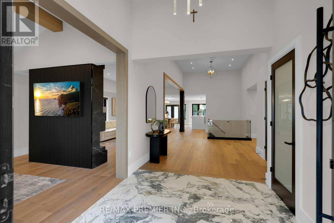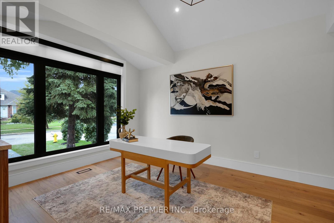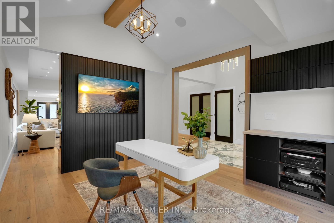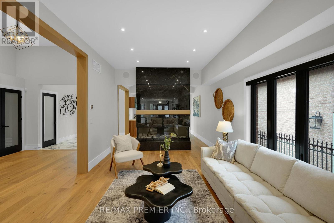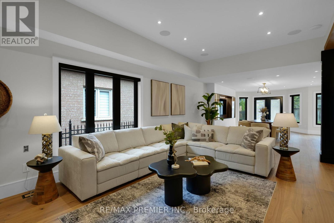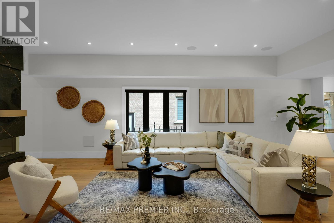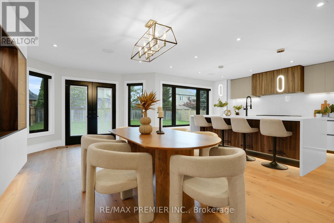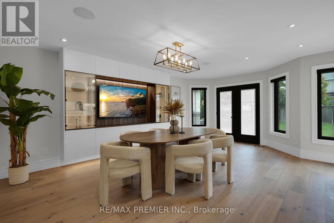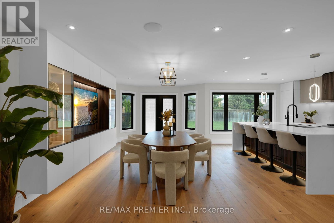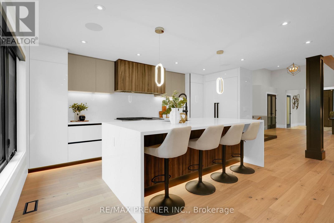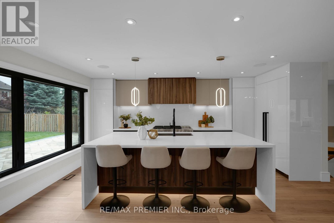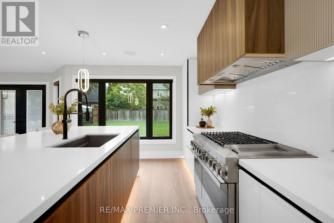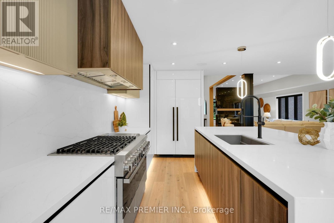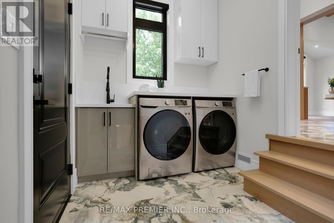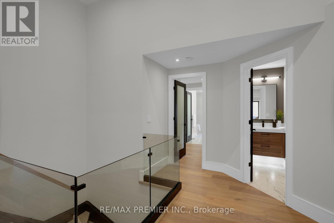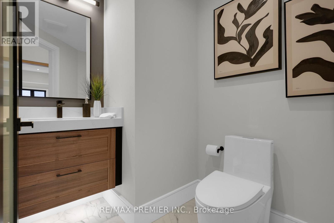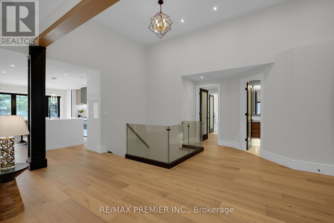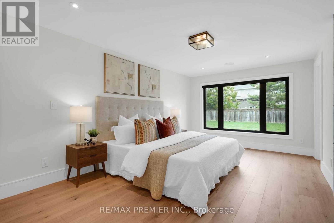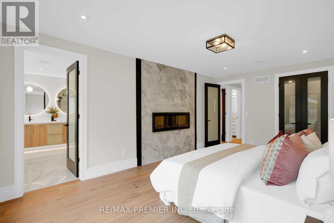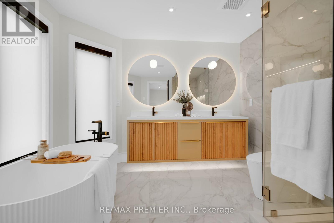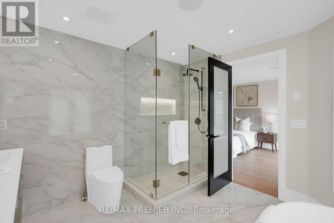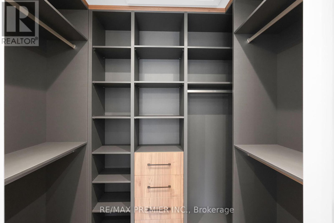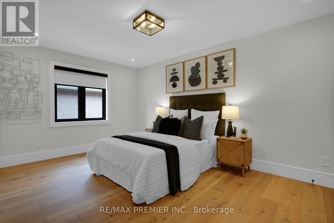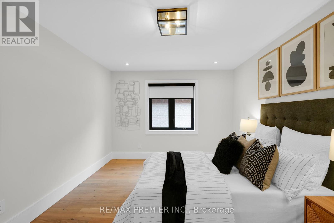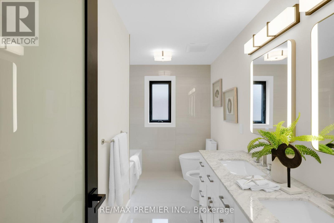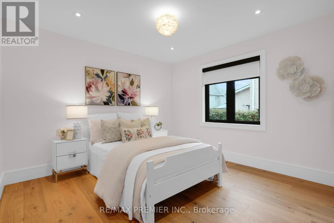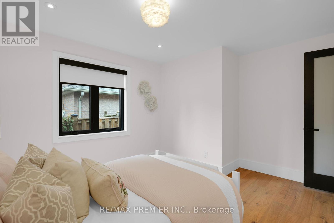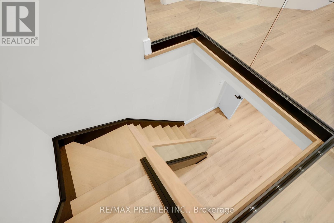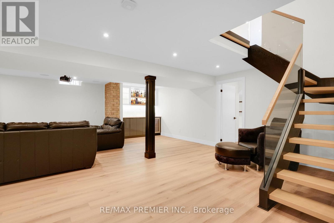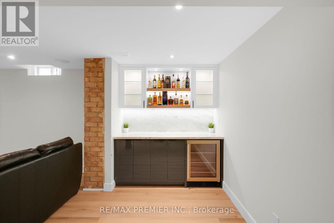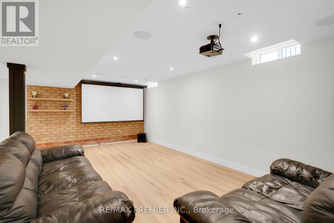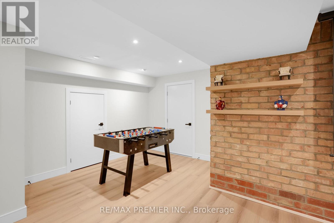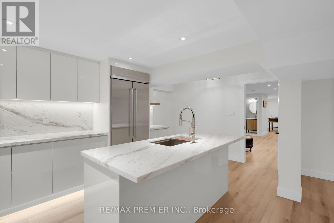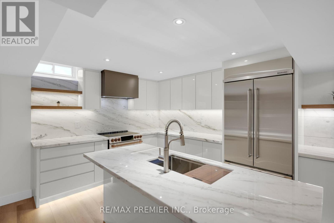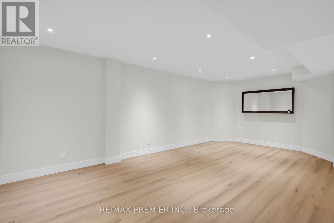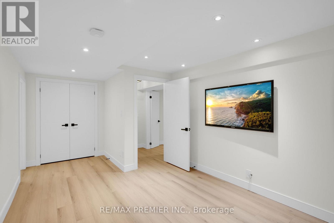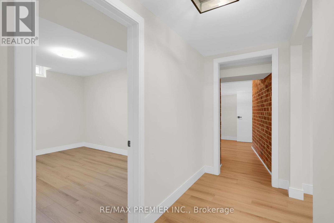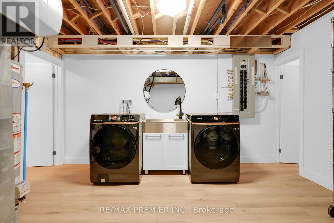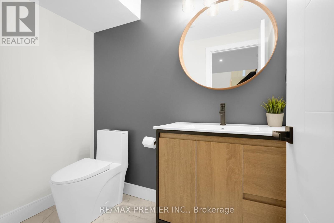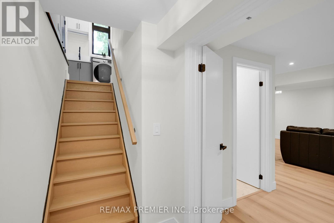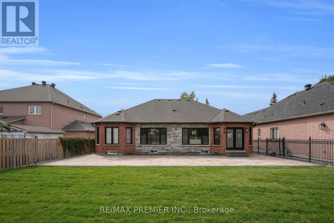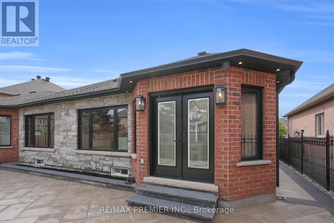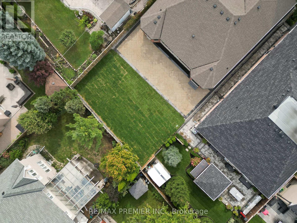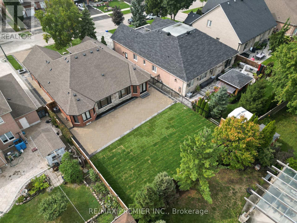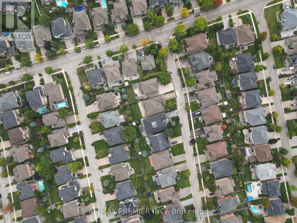19 Polo Crescent Vaughan, Ontario L4L 8W6
$2,698,888
Completely reimagined luxury bungalow offering over 4,800 sq ft of refined living space on a premium landscaped lot in one of Woodbridges most desirable enclaves. No detail has been overlooked in this top-to-bottom transformation. The exterior showcases a natural stone façade with tiger stripe accents, 9 custom insulated garage doors, upgraded black gutters and fascia with LED pot lights, a new roof (2017), and oversized high-efficiency windows (2020). The grounds have been professionally landscaped w herringbone stone walkways, granite coping steps, mature trees, front and rear sprinkler system w Wi-Fi controls, night vision security cameras, uplighting, and a massive rear patio with matching stone design, speaker rough-ins, and EV-ready garage with secondary panel. Step inside to soaring ceilings, oversized porcelain foyer tile, a custom white oak staircase with glass railing, Astoria walnut engineered hardwood, solid wood/glass interior doors, oversized baseboards, and over 100 LED pot lights. Savant smart automation connects lighting, blinds, and speakers throughout. The brand new Italian-imported Scavolini kitchen features quartz counters, waterfall island, fluted glass-panel cabinetry, JenAir built-in appliances, LED undercabinet lighting, dining room with custom built-in buffet and 65 smart TV. The family room boasts a 72 three-sided porcelain fireplace, home theatre wiring, and oak detailing, while the office offers 11 vaulted ceilings, built-ins, and power blinds. The primary suite includes expanded windows, stone fireplace, automated blinds, integrated speakers, and a spa-inspired ensuite with custom vanity, fluted tub, oversized tile, and LED accents. The fully finished lower level offers an entertainers dream with a projector, Dolby 7.1 surround sound, modern dry bar, real brick feature walls, new powder room, storage, and a 2-bedroom in-law suite with separate entrance, brand new kitchen, bath, and laundry central vac, Nest system, 200AMP service (id:24801)
Property Details
| MLS® Number | N12422560 |
| Property Type | Single Family |
| Community Name | East Woodbridge |
| Amenities Near By | Park, Place Of Worship, Schools |
| Equipment Type | Water Heater |
| Features | Irregular Lot Size, In-law Suite |
| Parking Space Total | 6 |
| Rental Equipment Type | Water Heater |
Building
| Bathroom Total | 5 |
| Bedrooms Above Ground | 3 |
| Bedrooms Below Ground | 2 |
| Bedrooms Total | 5 |
| Appliances | Water Heater, All, Window Coverings |
| Architectural Style | Bungalow |
| Basement Development | Finished |
| Basement Features | Separate Entrance |
| Basement Type | N/a (finished), N/a |
| Construction Style Attachment | Detached |
| Cooling Type | Central Air Conditioning |
| Exterior Finish | Brick |
| Fireplace Present | Yes |
| Flooring Type | Vinyl, Hardwood |
| Foundation Type | Poured Concrete |
| Half Bath Total | 2 |
| Heating Fuel | Natural Gas |
| Heating Type | Forced Air |
| Stories Total | 1 |
| Size Interior | 2,000 - 2,500 Ft2 |
| Type | House |
| Utility Water | Municipal Water |
Parking
| Attached Garage | |
| Garage |
Land
| Acreage | No |
| Land Amenities | Park, Place Of Worship, Schools |
| Sewer | Sanitary Sewer |
| Size Depth | 141 Ft ,2 In |
| Size Frontage | 60 Ft ,2 In |
| Size Irregular | 60.2 X 141.2 Ft ; South Side Depth 142.85 |
| Size Total Text | 60.2 X 141.2 Ft ; South Side Depth 142.85 |
| Zoning Description | R1 |
Rooms
| Level | Type | Length | Width | Dimensions |
|---|---|---|---|---|
| Basement | Dining Room | 6.2 m | 3.27 m | 6.2 m x 3.27 m |
| Basement | Bedroom | 3.92 m | 3.56 m | 3.92 m x 3.56 m |
| Basement | Bedroom | 3.56 m | 3.56 m | 3.56 m x 3.56 m |
| Basement | Den | 4.79 m | 3.11 m | 4.79 m x 3.11 m |
| Basement | Recreational, Games Room | 9.8 m | 7.16 m | 9.8 m x 7.16 m |
| Basement | Kitchen | 5.3 m | 3.47 m | 5.3 m x 3.47 m |
| Main Level | Office | 4.1 m | 3.66 m | 4.1 m x 3.66 m |
| Main Level | Living Room | 7.15 m | 3.83 m | 7.15 m x 3.83 m |
| Main Level | Dining Room | 6.48 m | 3.56 m | 6.48 m x 3.56 m |
| Main Level | Kitchen | 5.58 m | 3.68 m | 5.58 m x 3.68 m |
| Main Level | Bedroom 3 | 4.13 m | 3.46 m | 4.13 m x 3.46 m |
| Main Level | Bedroom 2 | 4.87 m | 3.34 m | 4.87 m x 3.34 m |
| Main Level | Primary Bedroom | 5.47 m | 3.49 m | 5.47 m x 3.49 m |
Utilities
| Cable | Available |
| Electricity | Installed |
| Sewer | Installed |
https://www.realtor.ca/real-estate/28903851/19-polo-crescent-vaughan-east-woodbridge-east-woodbridge
Contact Us
Contact us for more information
Nirsh Arulnayagam
Broker
nirshrealtygroup.com/
www.facebook.com/nirsharul
ca.linkedin.com/in/nirsh-arulnayagam-532b273
9100 Jane St Bldg L #77
Vaughan, Ontario L4K 0A4
(416) 987-8000
(416) 987-8001


