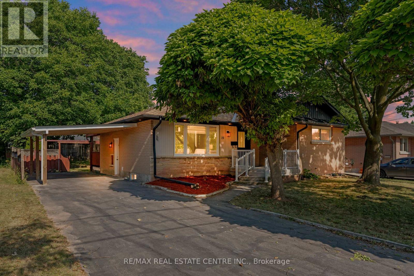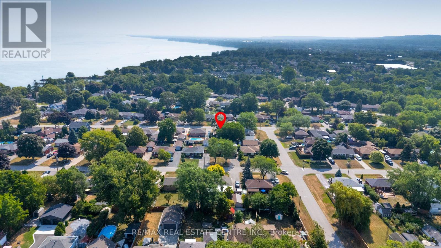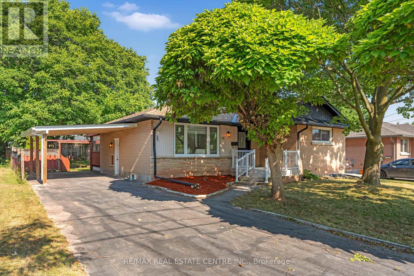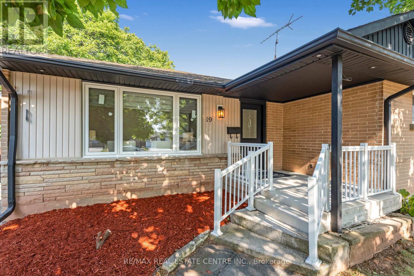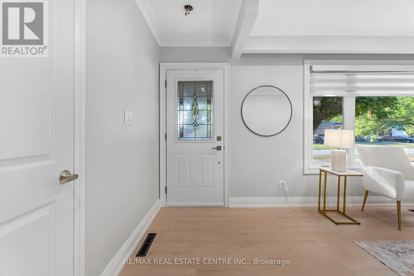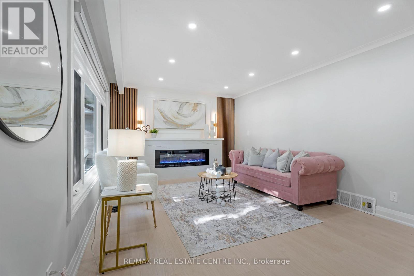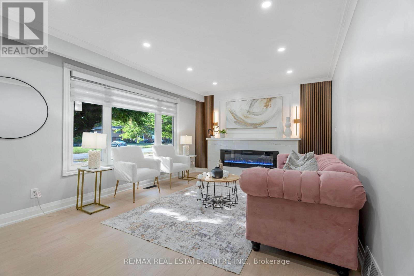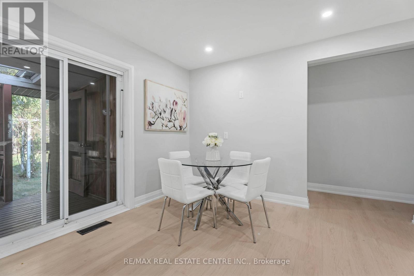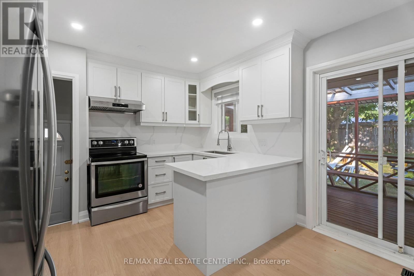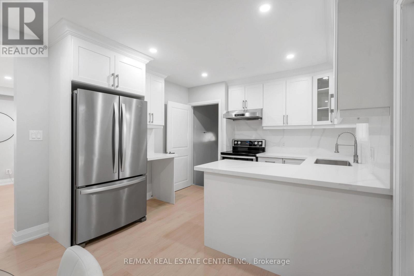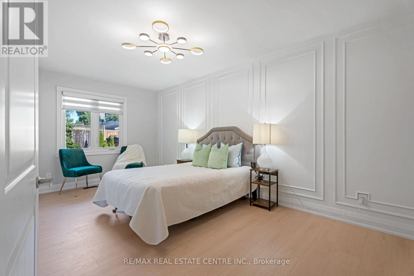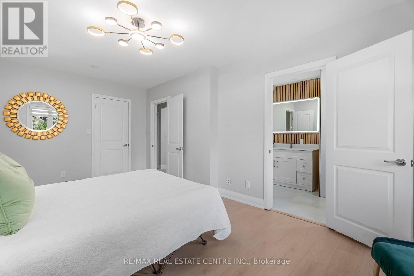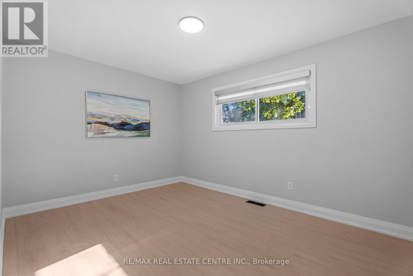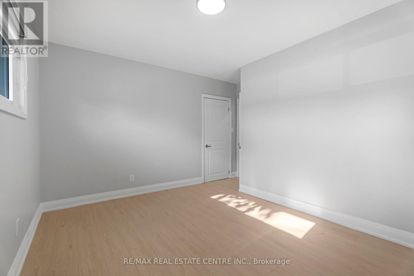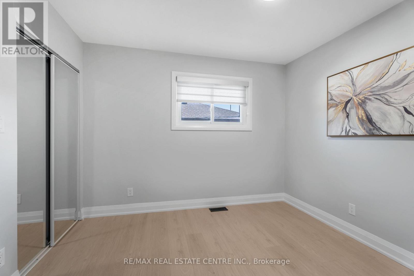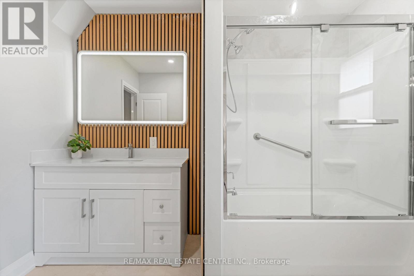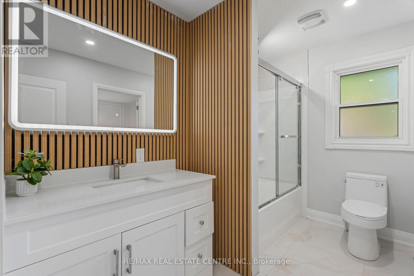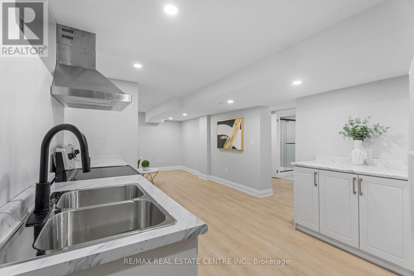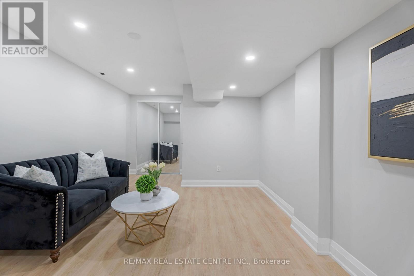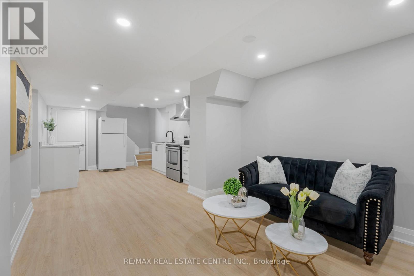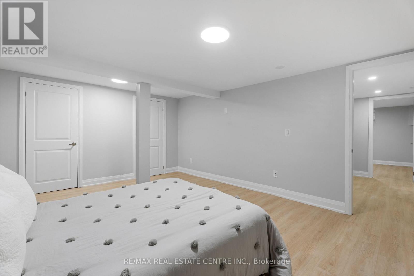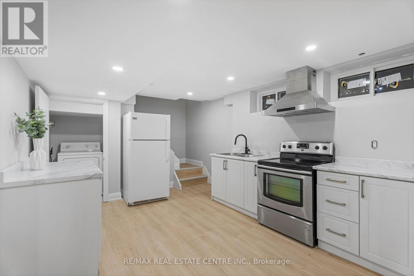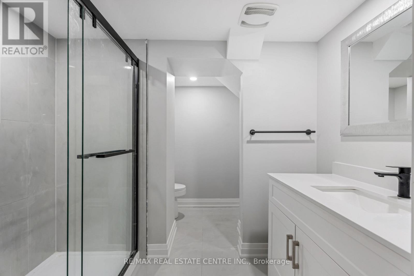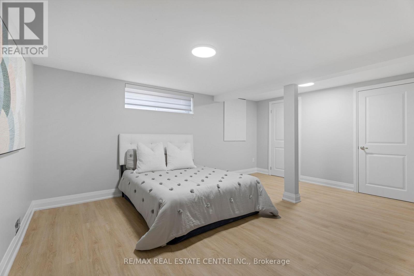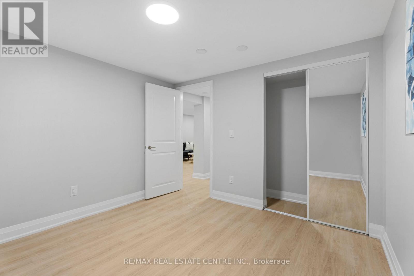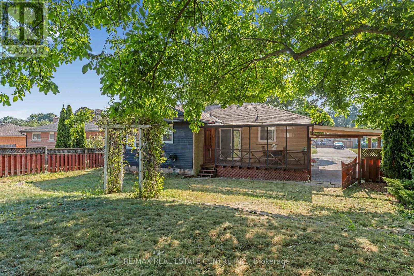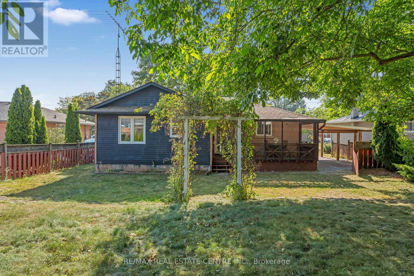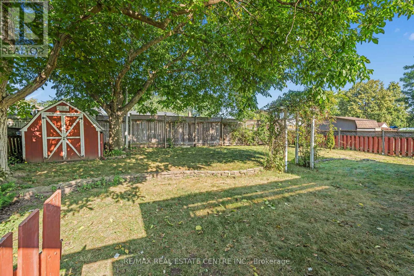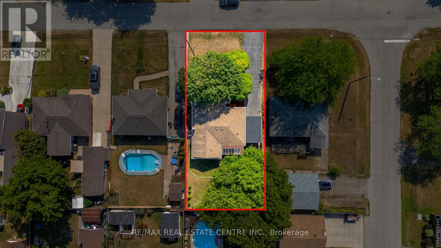19 Old Orchard Avenue Grimsby, Ontario L3M 3H9
$815,000
All Brick bungalow steps to the lake. The main floor offers 3 spacious bedrooms, a modern 4-piece bath, a bright eat-in kitchen, and a welcoming family room with stylish finishes throughout. The fully finished basement features 2 additional bedrooms, a full bath, and a separate walk-up entrance - perfect for an in-law suite or future rental income potential. A charming sunroom provides a versatile space for relaxing, entertaining, or enjoying your morning coffee. Located in a prime spot, you can walk to the lake, scenic trails, parks, schools, downtown, and all amenities, with quick QEW access for commuters. The large private yard is ideal for pets, vegetable gardens, or creating your dream outdoor retreat. Move-in ready and packed with possibilities (id:24801)
Property Details
| MLS® Number | X12476226 |
| Property Type | Single Family |
| Community Name | 540 - Grimsby Beach |
| Features | Carpet Free, In-law Suite |
| Parking Space Total | 4 |
Building
| Bathroom Total | 2 |
| Bedrooms Above Ground | 3 |
| Bedrooms Below Ground | 2 |
| Bedrooms Total | 5 |
| Appliances | Water Heater, Dishwasher, Dryer, Stove, Washer, Refrigerator |
| Architectural Style | Bungalow |
| Basement Development | Finished |
| Basement Features | Walk-up |
| Basement Type | N/a, N/a (finished) |
| Construction Style Attachment | Detached |
| Cooling Type | Central Air Conditioning |
| Exterior Finish | Concrete Block |
| Fireplace Present | Yes |
| Fireplace Total | 1 |
| Foundation Type | Block |
| Heating Fuel | Natural Gas |
| Heating Type | Forced Air |
| Stories Total | 1 |
| Size Interior | 1,100 - 1,500 Ft2 |
| Type | House |
| Utility Water | Municipal Water |
Parking
| Carport | |
| No Garage |
Land
| Acreage | No |
| Sewer | Sanitary Sewer |
| Size Depth | 119 Ft |
| Size Frontage | 60 Ft |
| Size Irregular | 60 X 119 Ft |
| Size Total Text | 60 X 119 Ft |
Rooms
| Level | Type | Length | Width | Dimensions |
|---|---|---|---|---|
| Basement | Bedroom 4 | 3.4 m | 3.2 m | 3.4 m x 3.2 m |
| Basement | Bedroom 5 | 3.8 m | 5.6 m | 3.8 m x 5.6 m |
| Basement | Kitchen | 4 m | 3.7 m | 4 m x 3.7 m |
| Basement | Family Room | 3.4 m | 3.7 m | 3.4 m x 3.7 m |
| Ground Level | Living Room | 5.8 m | 3.7 m | 5.8 m x 3.7 m |
| Ground Level | Sunroom | 5.5 m | 3.4 m | 5.5 m x 3.4 m |
| Ground Level | Kitchen | 5.5 m | 3.3 m | 5.5 m x 3.3 m |
| Ground Level | Primary Bedroom | 5.6 m | 3.3 m | 5.6 m x 3.3 m |
| Ground Level | Bedroom 2 | 4.1 m | 3.1 m | 4.1 m x 3.1 m |
| Ground Level | Bedroom 3 | 3.3 m | 3.1 m | 3.3 m x 3.1 m |
Contact Us
Contact us for more information
Sukh Kaur
Salesperson
1070 Stone Church Rd E #42a
Hamilton, Ontario L8W 3K8
(905) 385-9200
(905) 333-3616


