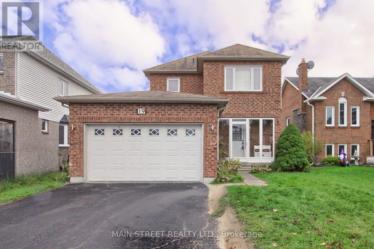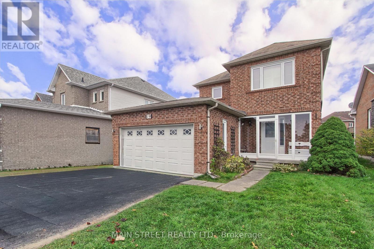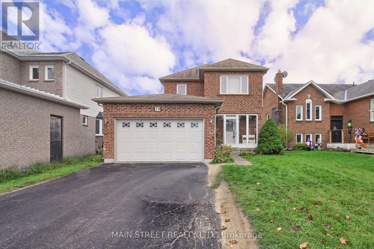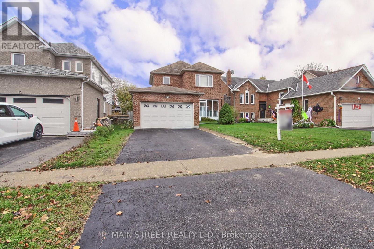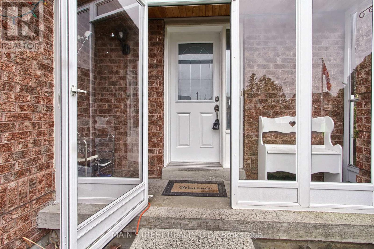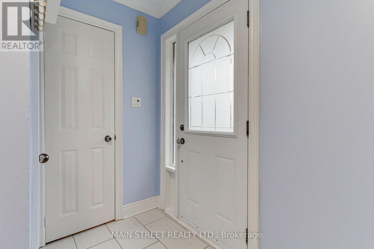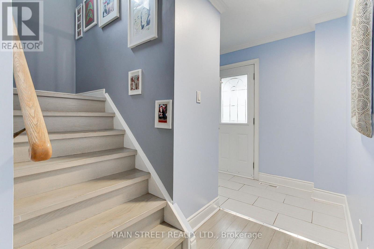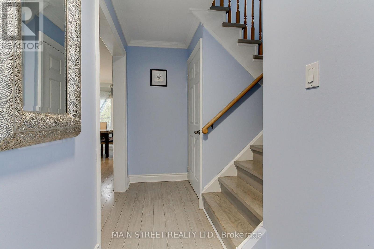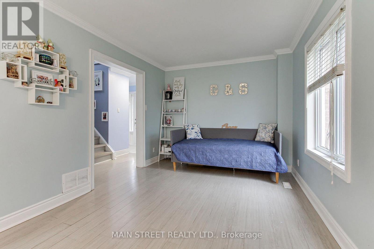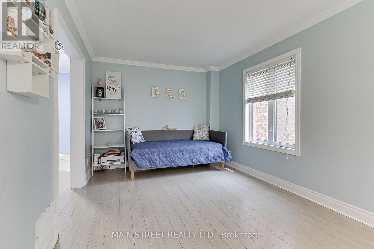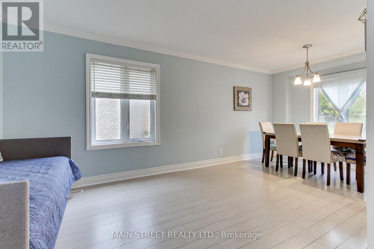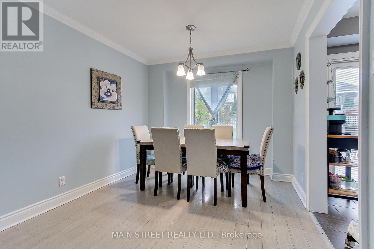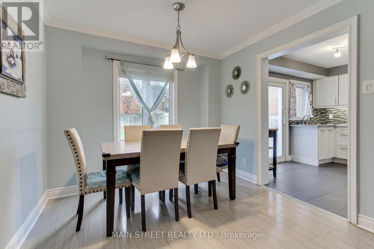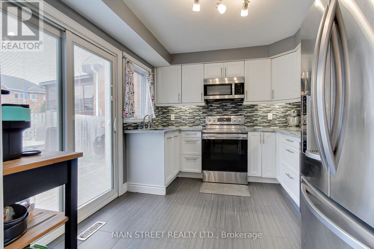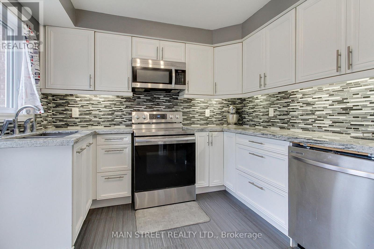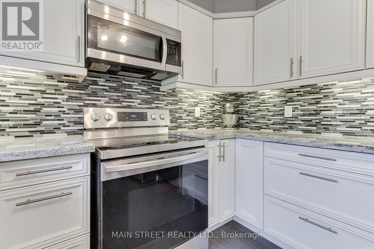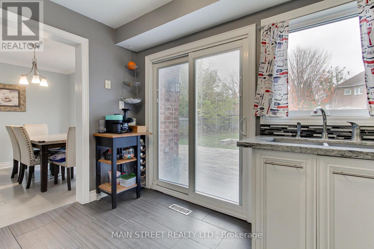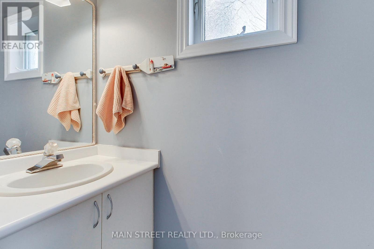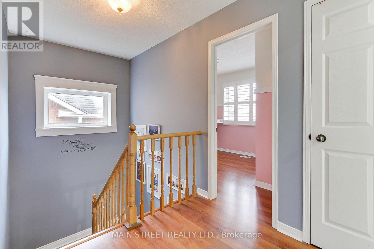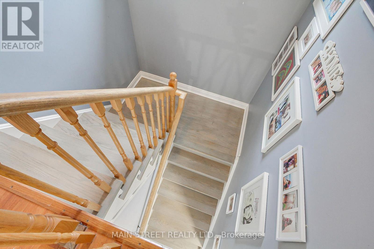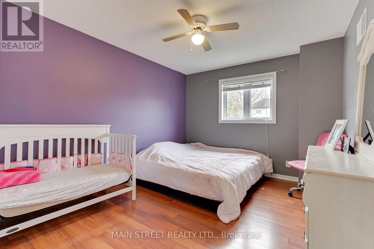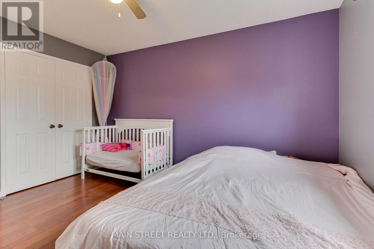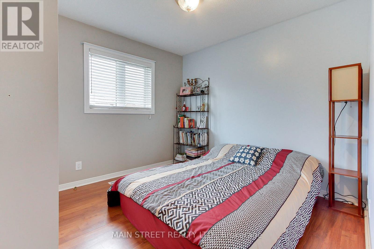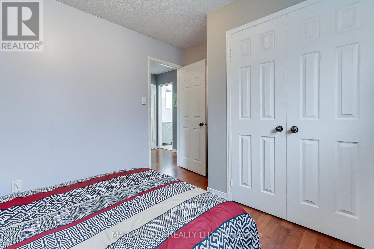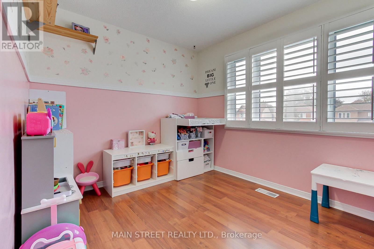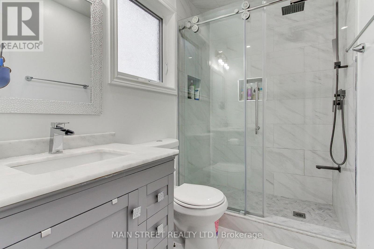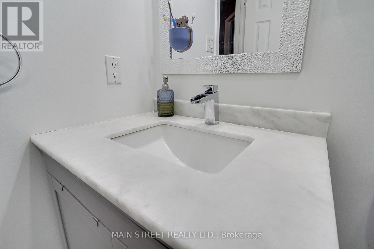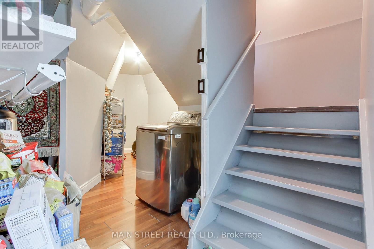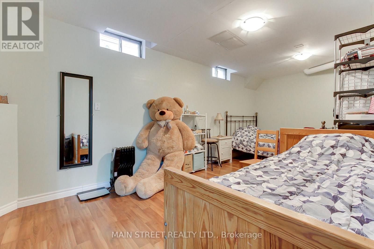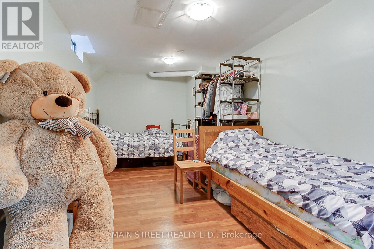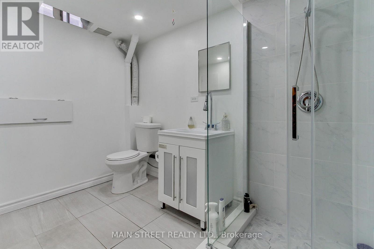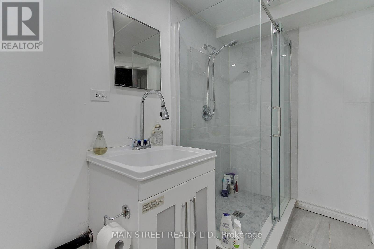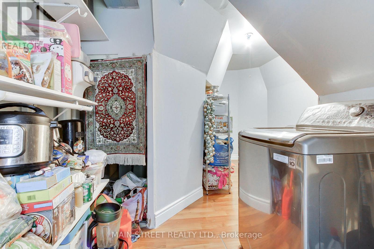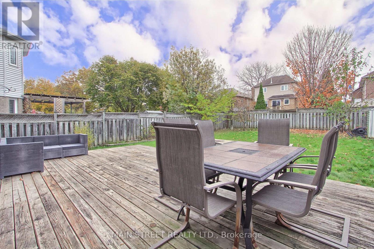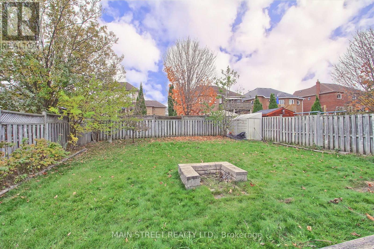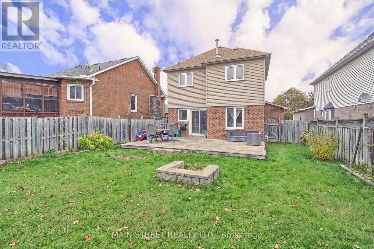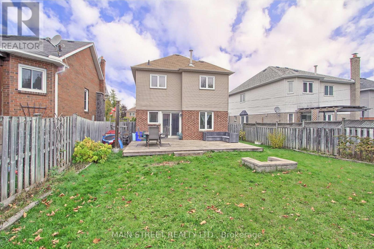19 Natanya Boulevard Georgina, Ontario L4P 3R6
$839,900
Fantastic Starter Home on Premium Oversized Lot. Featuring 3 Bedrooms, 3 Baths & Close to All Amenities! Cozy Main Floor Offers Combined Living/Dining Room Combo, Updated Kitchen w/ Stainless Steel Appliances, Granite Counters & Walkout to Large Sundeck. Primary Bedroom a Great Size w/ Double Closet, Renovated 3pc Bath w/ Large Glass Enclosed Shower! Finished Basement w/ Spacious Bedroom/Rec Room, 3pc Bath & Pantry/Laundry Area. Double Garage w/ Opener, 4 Car Driveway Parking Perfect for Seasonal Toys! Close to Great School, Park & Trail, Transit, Shopping, Restaurants, Lake Simcoe, Highway Access and More! (id:24801)
Property Details
| MLS® Number | N12496792 |
| Property Type | Single Family |
| Community Name | Keswick North |
| Amenities Near By | Park, Public Transit, Schools |
| Community Features | Community Centre |
| Equipment Type | Water Heater |
| Parking Space Total | 6 |
| Rental Equipment Type | Water Heater |
Building
| Bathroom Total | 3 |
| Bedrooms Above Ground | 3 |
| Bedrooms Below Ground | 1 |
| Bedrooms Total | 4 |
| Appliances | Water Heater, Dishwasher, Dryer, Garage Door Opener, Microwave, Stove, Washer, Window Coverings, Refrigerator |
| Basement Development | Unfinished |
| Basement Type | Full (unfinished) |
| Construction Style Attachment | Detached |
| Cooling Type | Central Air Conditioning |
| Exterior Finish | Aluminum Siding, Brick |
| Flooring Type | Laminate |
| Foundation Type | Poured Concrete |
| Half Bath Total | 1 |
| Heating Fuel | Natural Gas |
| Heating Type | Forced Air |
| Stories Total | 2 |
| Size Interior | 1,100 - 1,500 Ft2 |
| Type | House |
| Utility Water | Municipal Water |
Parking
| Attached Garage | |
| Garage |
Land
| Acreage | No |
| Fence Type | Fenced Yard |
| Land Amenities | Park, Public Transit, Schools |
| Sewer | Sanitary Sewer |
| Size Depth | 131 Ft ,2 In |
| Size Frontage | 40 Ft |
| Size Irregular | 40 X 131.2 Ft |
| Size Total Text | 40 X 131.2 Ft |
Rooms
| Level | Type | Length | Width | Dimensions |
|---|---|---|---|---|
| Second Level | Primary Bedroom | 4.03 m | 3.25 m | 4.03 m x 3.25 m |
| Second Level | Bedroom 2 | 3.41 m | 3.07 m | 3.41 m x 3.07 m |
| Second Level | Bedroom 3 | 3.48 m | 2.66 m | 3.48 m x 2.66 m |
| Lower Level | Bedroom | 6.24 m | 2.95 m | 6.24 m x 2.95 m |
| Ground Level | Kitchen | 3.37 m | 2.91 m | 3.37 m x 2.91 m |
| Ground Level | Living Room | 6.24 m | 2.97 m | 6.24 m x 2.97 m |
| Ground Level | Dining Room | 6.24 m | 2.97 m | 6.24 m x 2.97 m |
Contact Us
Contact us for more information
Michael James Henry
Salesperson
www.thehenryteam.ca/
150 Main Street S.
Newmarket, Ontario L3Y 3Z1
(905) 853-5550
(905) 853-5597
www.mainstreetrealtyltd.com


