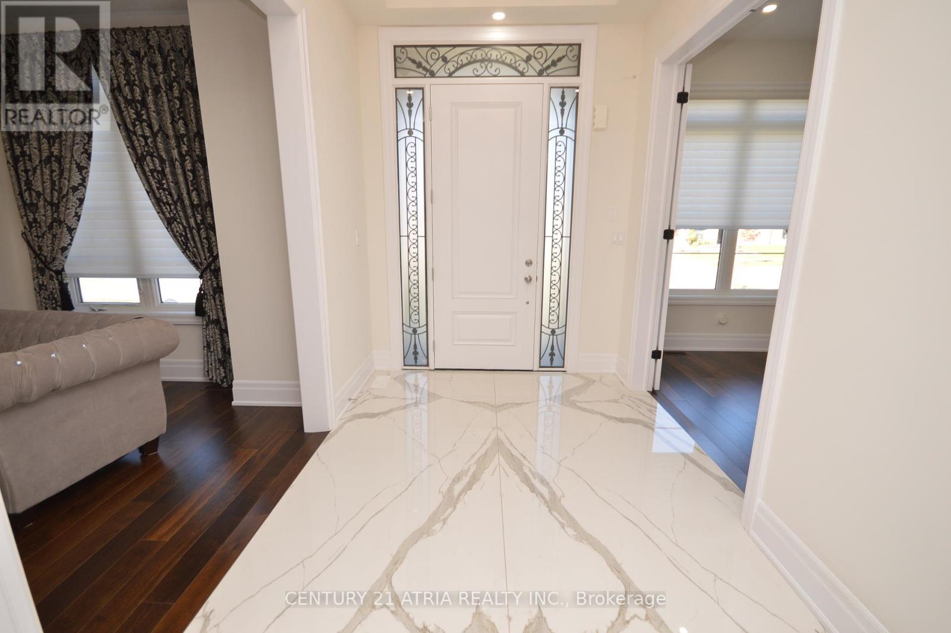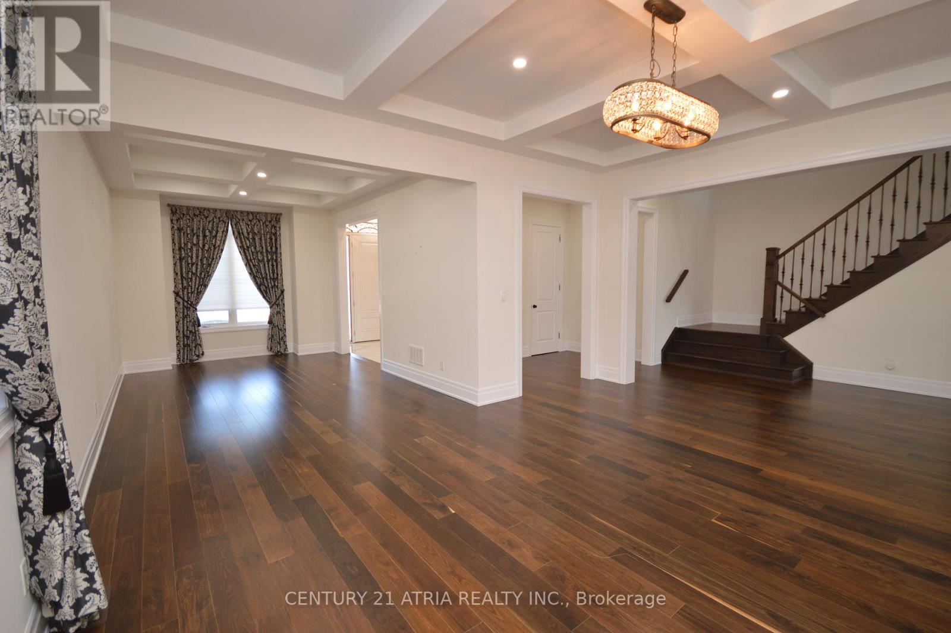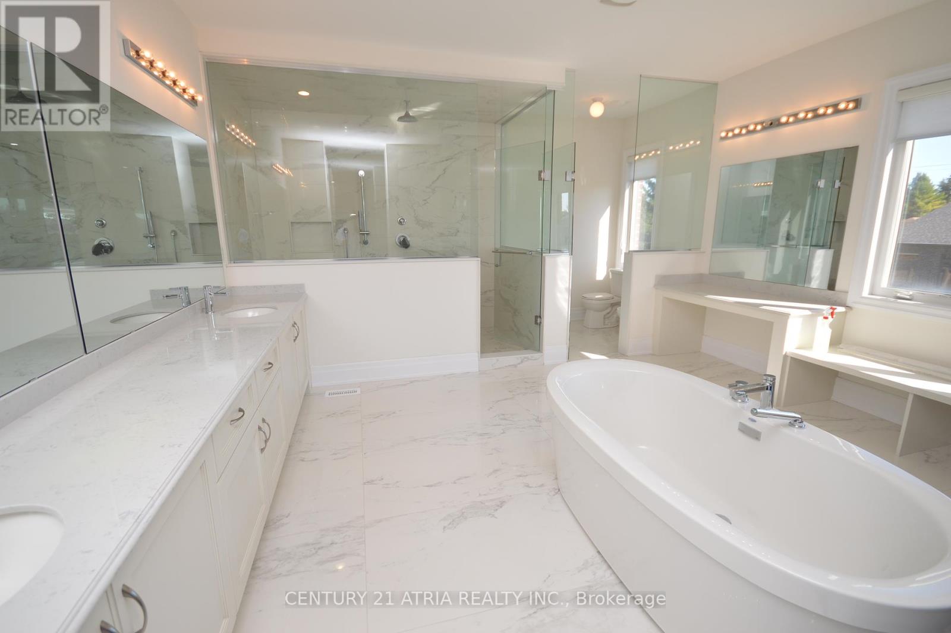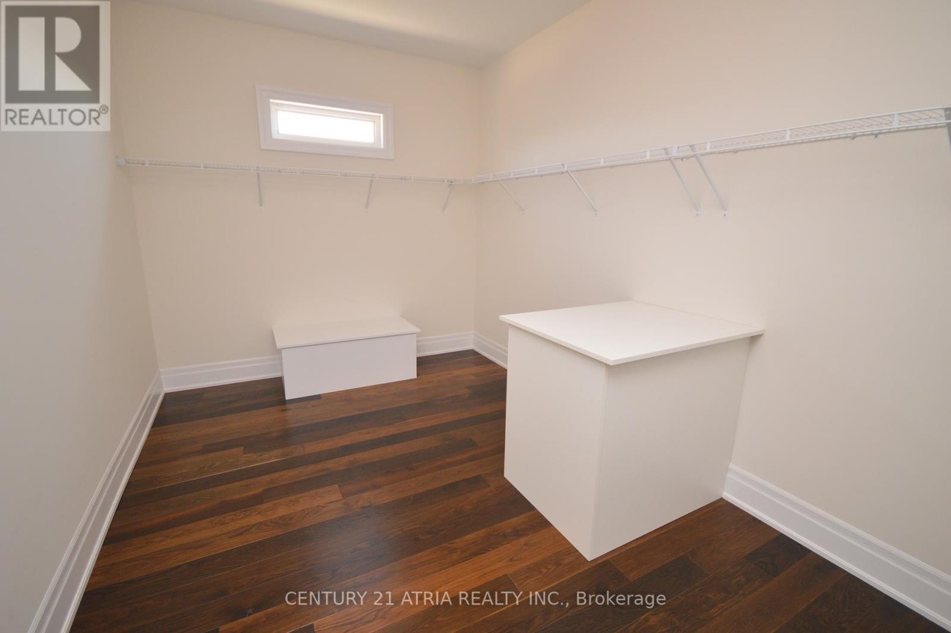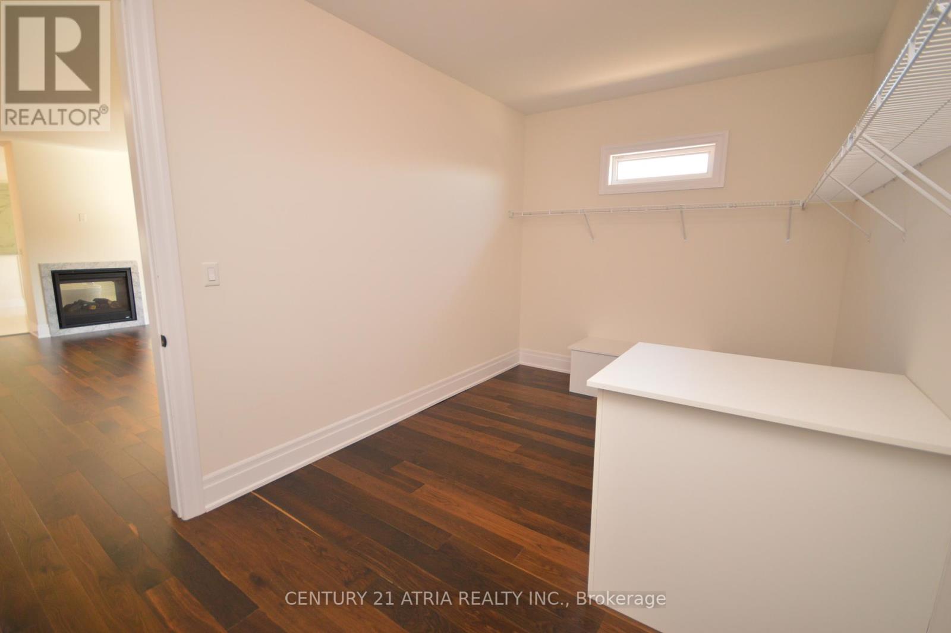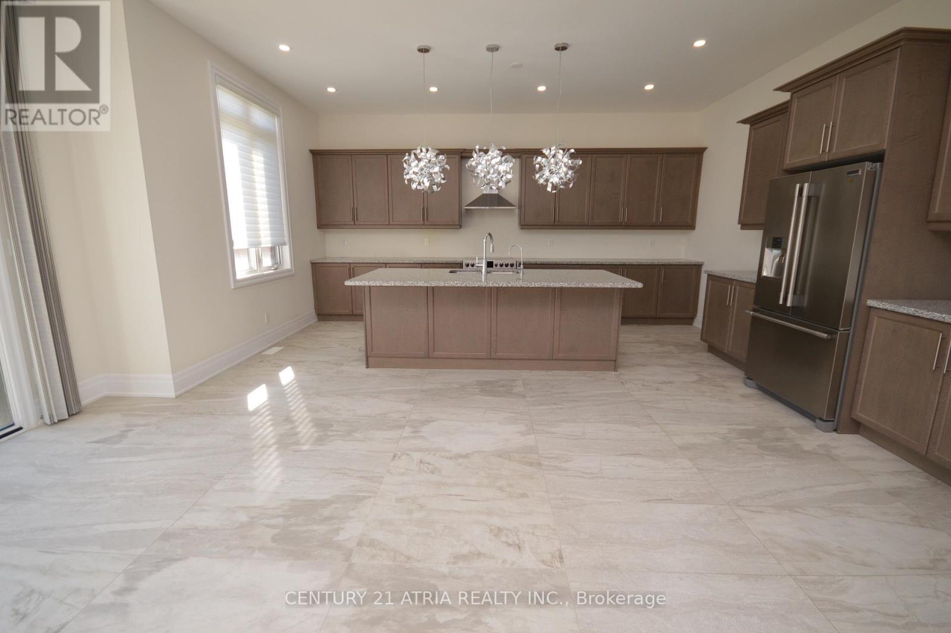19 Mumberson Street Innisfil, Ontario L0L 1L0
$2,199,000
Almost 5000 square feet (above ground). Newer executive luxury home with 3 car garage (tandem). One of the biggest lots & homes on the street built by Zancor. Premium large lot with no sidewalk & facing other newer homes! Main floor office. 5 bedrooms & 4 bathrooms on 2nd floor . Lots of upgrades including 10ft ceiling on main floor & 9ft ceiling on 2nd floor. Upgraded coffered ceiling. Upgraded security cameras . Upgraded pot lights. Upgraded hardwood floors on main level & 2nd floor. Upgraded window coverings. Upgraded washroom tiles & quartz counter tops. New Kitchen backsplash will installed. This Beautiful home is Located just west of Tanger Outlet Mall on Hwy 400 !!! **EXTRAS** Laundry room on the 2nd floor. Massive Bright south facing backyard. (id:24801)
Property Details
| MLS® Number | N11915542 |
| Property Type | Single Family |
| Community Name | Cookstown |
| Features | Carpet Free |
| Parking Space Total | 7 |
Building
| Bathroom Total | 5 |
| Bedrooms Above Ground | 5 |
| Bedrooms Total | 5 |
| Appliances | Dishwasher, Dryer, Range, Refrigerator, Stove, Washer, Window Coverings |
| Basement Type | Full |
| Construction Style Attachment | Detached |
| Cooling Type | Central Air Conditioning |
| Exterior Finish | Brick, Stone |
| Fireplace Present | Yes |
| Flooring Type | Hardwood, Ceramic |
| Foundation Type | Unknown |
| Half Bath Total | 1 |
| Heating Fuel | Natural Gas |
| Heating Type | Forced Air |
| Stories Total | 2 |
| Size Interior | 5,000 - 100,000 Ft2 |
| Type | House |
| Utility Water | Municipal Water |
Parking
| Attached Garage | |
| Garage |
Land
| Acreage | No |
| Sewer | Sanitary Sewer |
| Size Depth | 155 Ft ,10 In |
| Size Frontage | 57 Ft ,6 In |
| Size Irregular | 57.5 X 155.9 Ft ; Side Is 153.3 Feet; Rear Is 66.4 Feet |
| Size Total Text | 57.5 X 155.9 Ft ; Side Is 153.3 Feet; Rear Is 66.4 Feet|under 1/2 Acre |
Rooms
| Level | Type | Length | Width | Dimensions |
|---|---|---|---|---|
| Second Level | Bedroom 4 | 5.4 m | 3.5 m | 5.4 m x 3.5 m |
| Second Level | Bedroom 5 | 5.4 m | 3.8 m | 5.4 m x 3.8 m |
| Second Level | Laundry Room | 2.9 m | 1.3 m | 2.9 m x 1.3 m |
| Second Level | Primary Bedroom | 6.1 m | 4.5 m | 6.1 m x 4.5 m |
| Second Level | Bedroom 2 | 4.4 m | 3.6 m | 4.4 m x 3.6 m |
| Second Level | Bedroom 3 | 4.1 m | 3.6 m | 4.1 m x 3.6 m |
| Main Level | Living Room | 4.5 m | 3.3 m | 4.5 m x 3.3 m |
| Main Level | Dining Room | 5.4 m | 4.8 m | 5.4 m x 4.8 m |
| Main Level | Family Room | 7.6 m | 4.8 m | 7.6 m x 4.8 m |
| Main Level | Office | 3.5 m | 3.1 m | 3.5 m x 3.1 m |
| Main Level | Kitchen | 5.5 m | 3 m | 5.5 m x 3 m |
| Main Level | Eating Area | 5.5 m | 4.2 m | 5.5 m x 4.2 m |
Utilities
| Cable | Installed |
| Sewer | Installed |
https://www.realtor.ca/real-estate/27784651/19-mumberson-street-innisfil-cookstown-cookstown
Contact Us
Contact us for more information
Vic Lam
Broker
www.lamteam.ca/
www.facebook.com/LamTeam/
C200-1550 Sixteenth Ave Bldg C South
Richmond Hill, Ontario L4B 3K9
(905) 883-1988
(905) 883-8108
www.century21atria.com/
Frances Kwok-Ching Lam
Salesperson
www.lamteam.ca/
C200-1550 Sixteenth Ave Bldg C South
Richmond Hill, Ontario L4B 3K9
(905) 883-1988
(905) 883-8108
www.century21atria.com/




