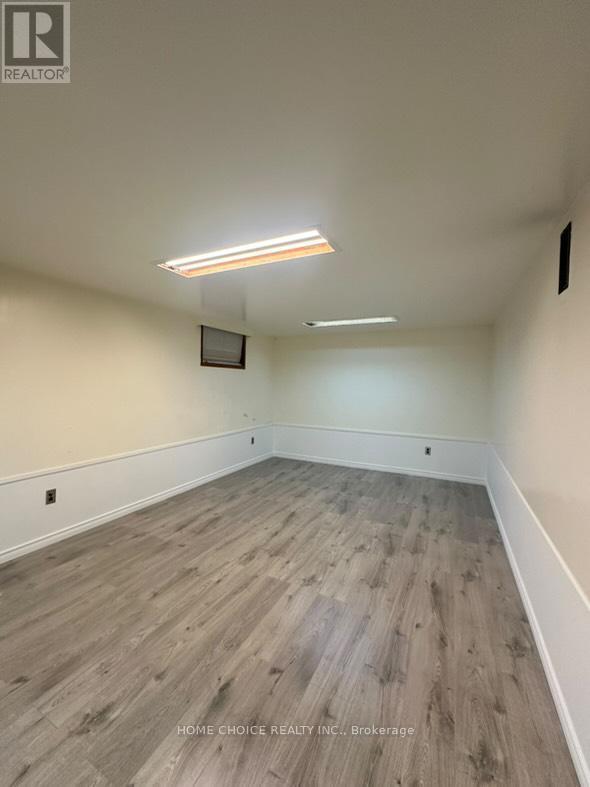19 Kirby Road Toronto, Ontario M3Z 1B5
$799,000
Stunning One-of-a-Kind Detached Bungalow with In-Law Suite and Spacious Family Room AdditionWelcome to this exceptional, large detached bungalow that offers a rare blend of comfort, versatility, and style. Perfectly designed for multi-generational living or those in need of additional space, this home features a partially renovated basement with its own private entrance and kitchen, offering both privacy and convenience.Inside, you'll be impressed by the exquisite kitchen providing a perfect space for culinary creativity. The homes Family Room Addition at the rear boasts two stunning skylights, bathing the space in natural light and creating a warm, inviting atmosphere.Additional features include a spacious attached garage and a large covered patio in the backyardideal for outdoor entertaining or enjoying quiet moments in the fresh air.For ultimate convenience, the home also includes a movable basement staircase, hinged for easy access and maneuvering, adding an element of practicality to this well-designed space.Located in a desirable neighborhood, this home is not just a place to live, but a true sanctuary offering both comfort and flexibility for todays lifestyle. (id:24801)
Property Details
| MLS® Number | W11981770 |
| Property Type | Single Family |
| Community Name | Downsview-Roding-CFB |
| Features | In-law Suite |
| Parking Space Total | 7 |
Building
| Bathroom Total | 2 |
| Bedrooms Above Ground | 3 |
| Bedrooms Below Ground | 1 |
| Bedrooms Total | 4 |
| Appliances | Water Softener, Dryer, Range, Refrigerator, Stove, Washer, Window Coverings |
| Architectural Style | Bungalow |
| Basement Development | Finished |
| Basement Features | Separate Entrance |
| Basement Type | N/a (finished) |
| Construction Style Attachment | Detached |
| Cooling Type | Central Air Conditioning |
| Exterior Finish | Brick |
| Fireplace Present | Yes |
| Flooring Type | Hardwood, Ceramic, Laminate |
| Heating Fuel | Natural Gas |
| Heating Type | Forced Air |
| Stories Total | 1 |
| Type | House |
| Utility Water | Municipal Water |
Parking
| Attached Garage | |
| Garage |
Land
| Acreage | No |
| Sewer | Sanitary Sewer |
| Size Depth | 120 Ft |
| Size Frontage | 50 Ft |
| Size Irregular | 50 X 120 Ft |
| Size Total Text | 50 X 120 Ft |
Rooms
| Level | Type | Length | Width | Dimensions |
|---|---|---|---|---|
| Basement | Living Room | 19.69 m | 9.19 m | 19.69 m x 9.19 m |
| Basement | Kitchen | 9.51 m | 9.19 m | 9.51 m x 9.19 m |
| Basement | Bedroom 4 | 18.04 m | 9.19 m | 18.04 m x 9.19 m |
| Main Level | Living Room | 16.47 m | 13.12 m | 16.47 m x 13.12 m |
| Main Level | Dining Room | 12.14 m | 8.99 m | 12.14 m x 8.99 m |
| Main Level | Kitchen | 11.48 m | 10.5 m | 11.48 m x 10.5 m |
| Main Level | Family Room | 19.03 m | 9.19 m | 19.03 m x 9.19 m |
| Main Level | Primary Bedroom | 13.12 m | 12.8 m | 13.12 m x 12.8 m |
| Main Level | Bedroom 2 | 11.48 m | 9.84 m | 11.48 m x 9.84 m |
| Main Level | Bedroom 3 | 11.48 m | 9.84 m | 11.48 m x 9.84 m |
Contact Us
Contact us for more information
Mikhael Gary Arenajo
Salesperson
(647) 660-1499
www.homechoicerealty.ca/
Alan Jiang
Salesperson
(647) 660-1499
www.homechoicerealty.ca/




















