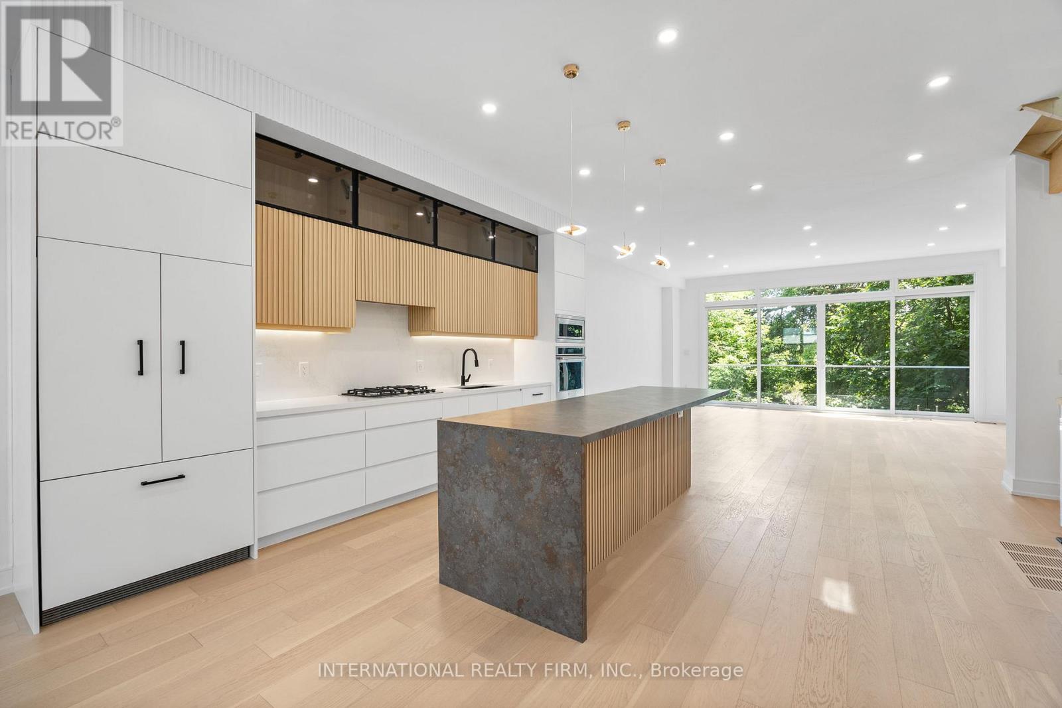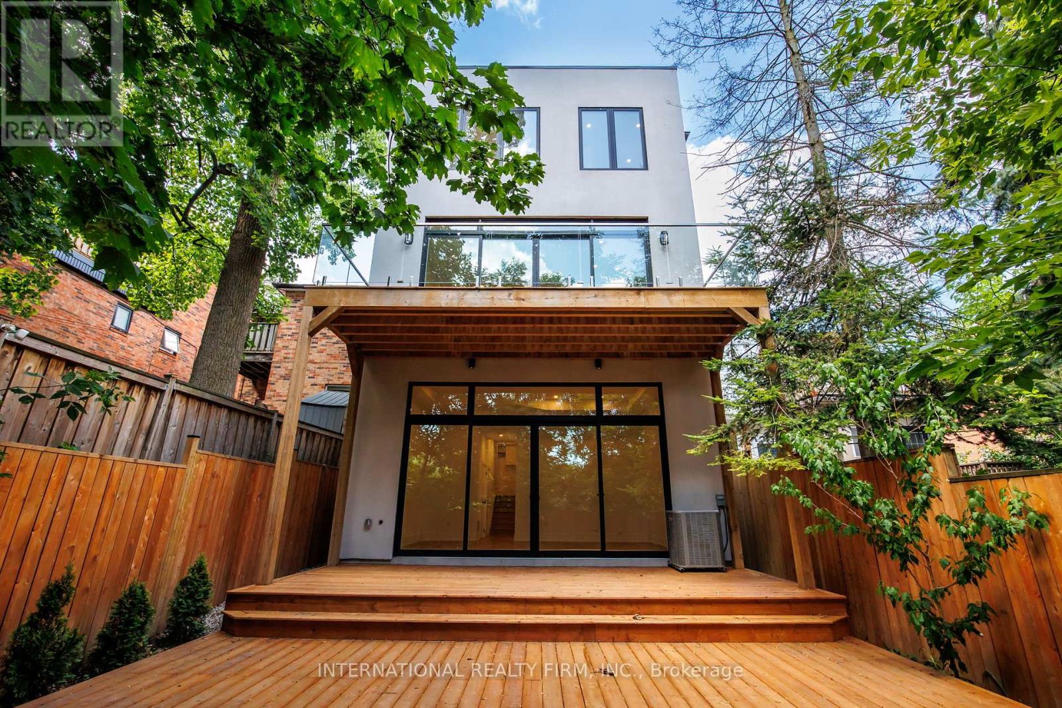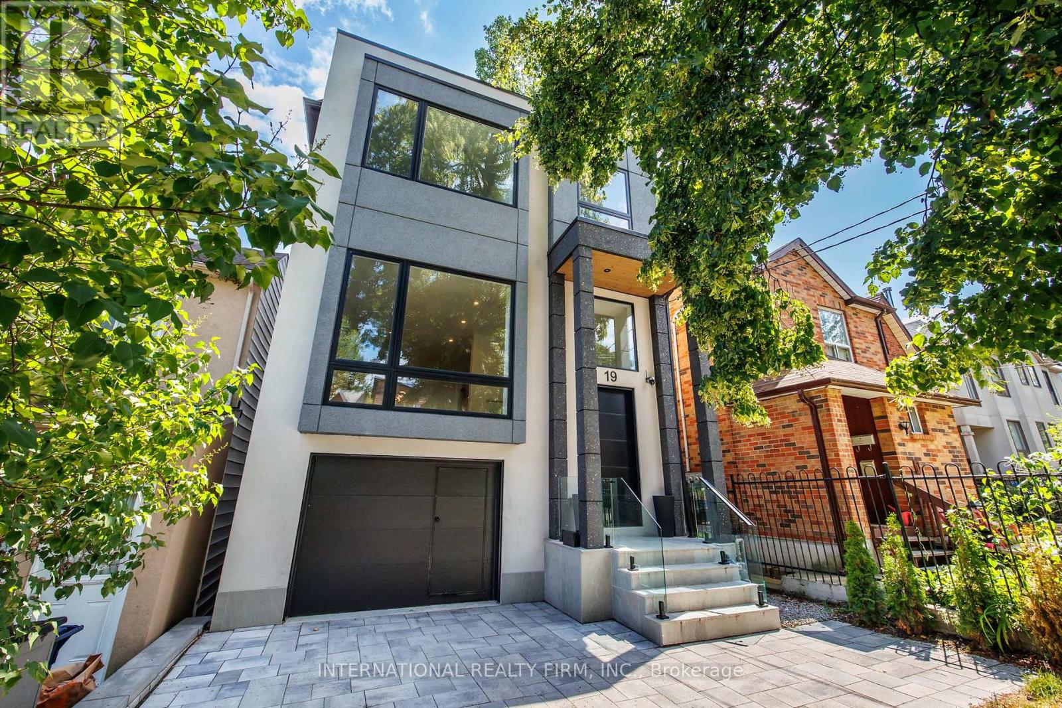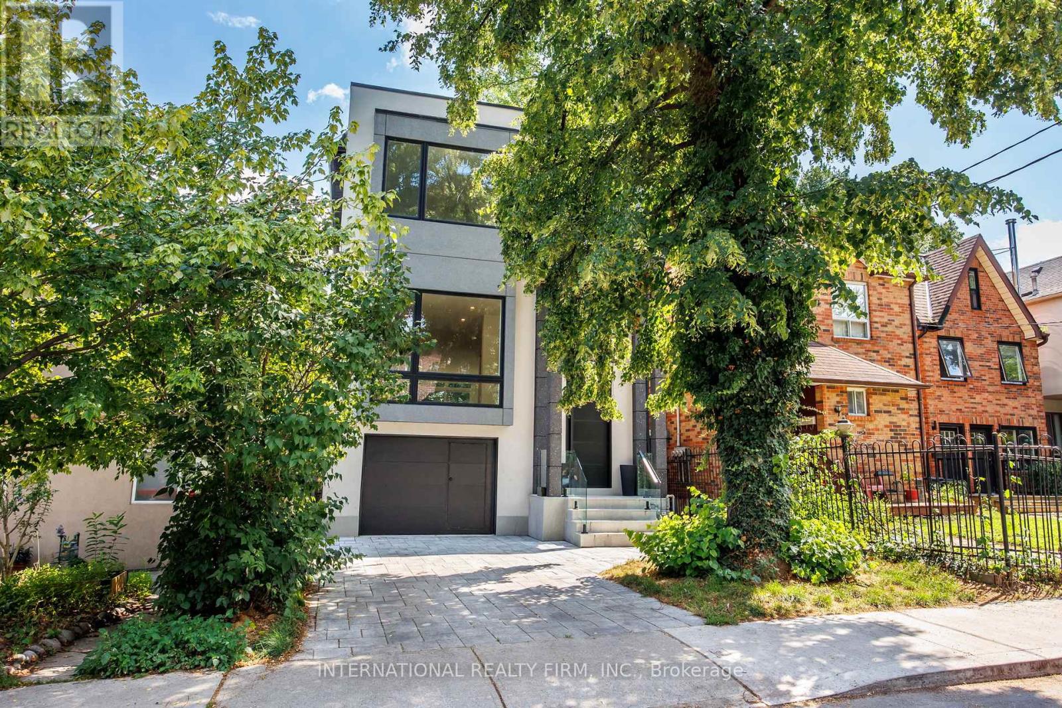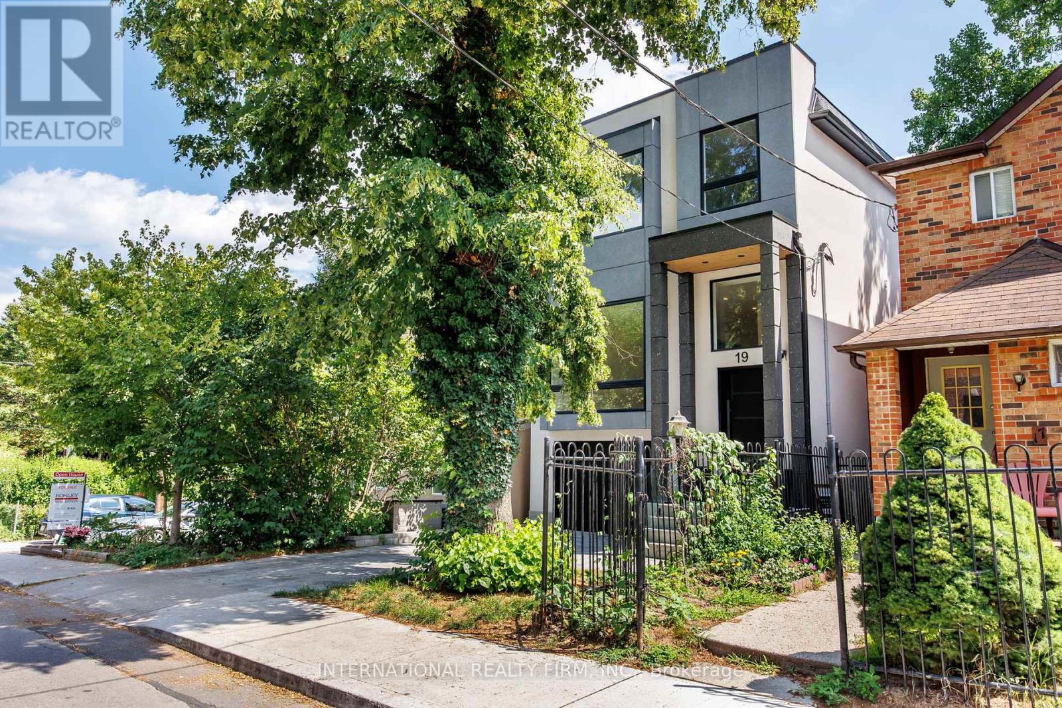19 Ivy Avenue Toronto, Ontario M4L 2H6
$2,499,900
Modern Architect-Designed Home - 3400 SqFt | 3400 sqft (2550 sqft above grade, 975 sqft at/below grade) with open-concept main floor, 10ft ceilings, abundant natural light from south-facing backyard | Contemporary kitchen with waterfall counters, built-in appliances, seamless modern design | 20x8ft deck with glass railings, unobstructed south-facing views of lush, tree-filled landscape | Second floor with 9ft ceilings, 4 spacious bedrooms, 2 ensuites, custom built-in closets | Walk-out basement with 12ft ceilings, 290sqft light-filled bonus room with 16x10ft glass wall, ideal for guest suite or rental (kitchen rough-ins included) | Private garage with direct home access, convertible to separate basement entrance | Quiet, one-way street in vibrant neighborhood with unique coffee shops, local chocolate factory, Michelin Guide breakfast spot, cozy brewery | Steps to mall, Woodbine Beach, streetcar to downtown Toronto | Within Blake Street Jr. PS, Duke of Connaught Jr. & Sr. PS, Riverdale CI, Danforth CTI catchment | Disclosure: Listing Agent is related to one of the Sellers (id:24801)
Property Details
| MLS® Number | E12312000 |
| Property Type | Single Family |
| Community Name | South Riverdale |
| Parking Space Total | 2 |
Building
| Bathroom Total | 5 |
| Bedrooms Above Ground | 4 |
| Bedrooms Below Ground | 1 |
| Bedrooms Total | 5 |
| Age | 0 To 5 Years |
| Amenities | Fireplace(s) |
| Appliances | Water Heater, Dishwasher, Dryer, Range, Washer, Refrigerator |
| Basement Development | Finished |
| Basement Features | Separate Entrance, Walk Out |
| Basement Type | N/a (finished) |
| Construction Style Attachment | Detached |
| Cooling Type | Central Air Conditioning |
| Exterior Finish | Stucco |
| Fireplace Present | Yes |
| Foundation Type | Concrete |
| Half Bath Total | 1 |
| Heating Fuel | Natural Gas |
| Heating Type | Forced Air |
| Stories Total | 2 |
| Size Interior | 2,500 - 3,000 Ft2 |
| Type | House |
| Utility Water | Municipal Water |
Parking
| Garage |
Land
| Acreage | No |
| Sewer | Sanitary Sewer |
| Size Depth | 101 Ft |
| Size Frontage | 25 Ft |
| Size Irregular | 25 X 101 Ft |
| Size Total Text | 25 X 101 Ft |
| Zoning Description | Residential |
Rooms
| Level | Type | Length | Width | Dimensions |
|---|---|---|---|---|
| Second Level | Bedroom | 5.28 m | 3.76 m | 5.28 m x 3.76 m |
| Second Level | Bedroom | 3.35 m | 3.25 m | 3.35 m x 3.25 m |
| Second Level | Bedroom | 4.73 m | 3.35 m | 4.73 m x 3.35 m |
| Second Level | Bedroom | 3.4 m | 2.85 m | 3.4 m x 2.85 m |
| Basement | Bedroom | 3.91 m | 3.5 m | 3.91 m x 3.5 m |
| Basement | Family Room | 4.47 m | 6.1 m | 4.47 m x 6.1 m |
| Basement | Laundry Room | 4 m | 2.03 m | 4 m x 2.03 m |
| Ground Level | Living Room | 5.6 m | 4.06 m | 5.6 m x 4.06 m |
| Ground Level | Kitchen | 5.23 m | 4.85 m | 5.23 m x 4.85 m |
| Ground Level | Family Room | 5.5 m | 6.1 m | 5.5 m x 6.1 m |
https://www.realtor.ca/real-estate/28663588/19-ivy-avenue-toronto-south-riverdale-south-riverdale
Contact Us
Contact us for more information
Olya Kash
Salesperson
2 Sheppard Avenue East, 20th Floor
Toronto, Ontario M2N 5Y7
(647) 494-8012
(289) 475-5524
www.internationalrealtyfirm.com/


