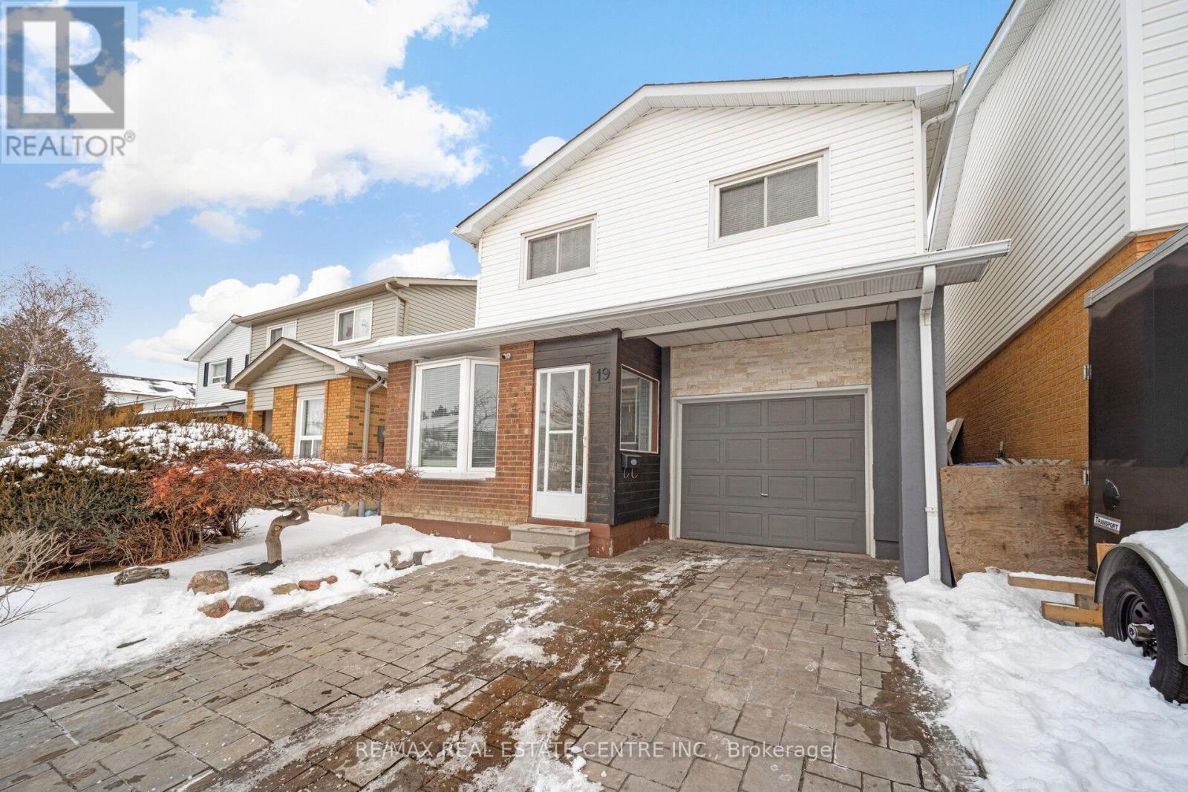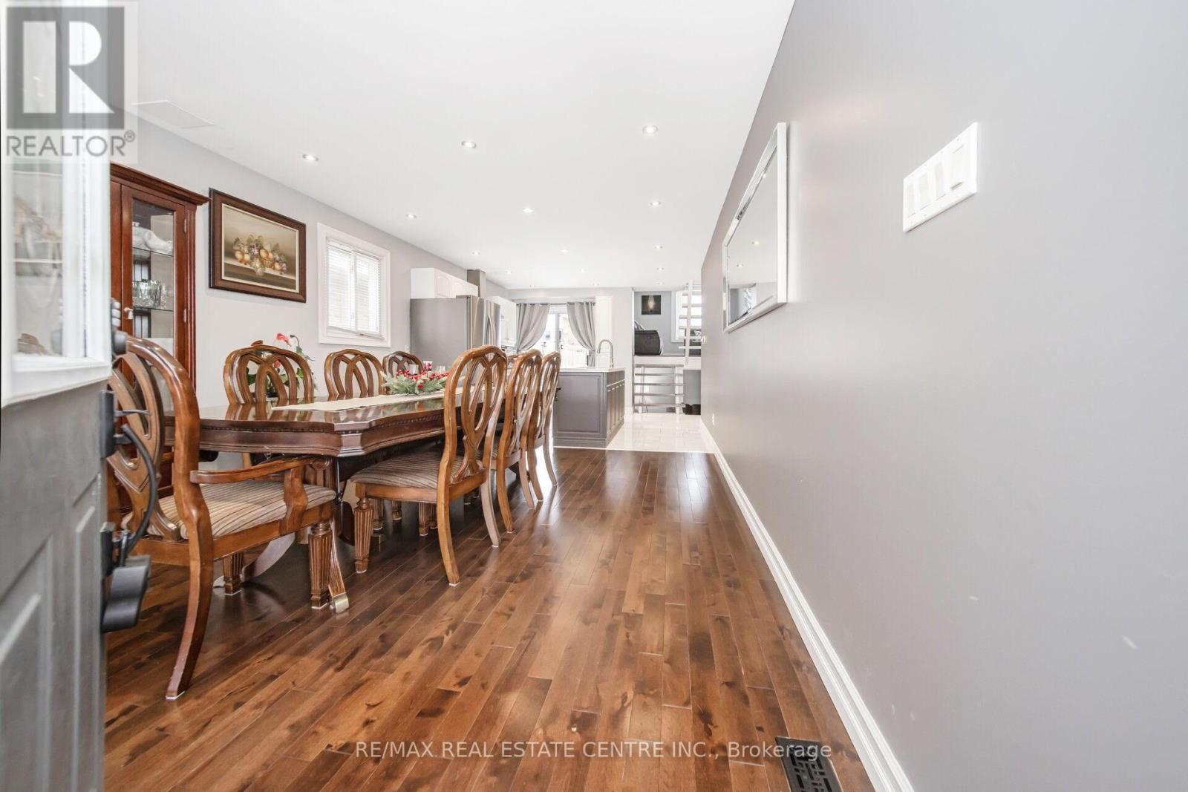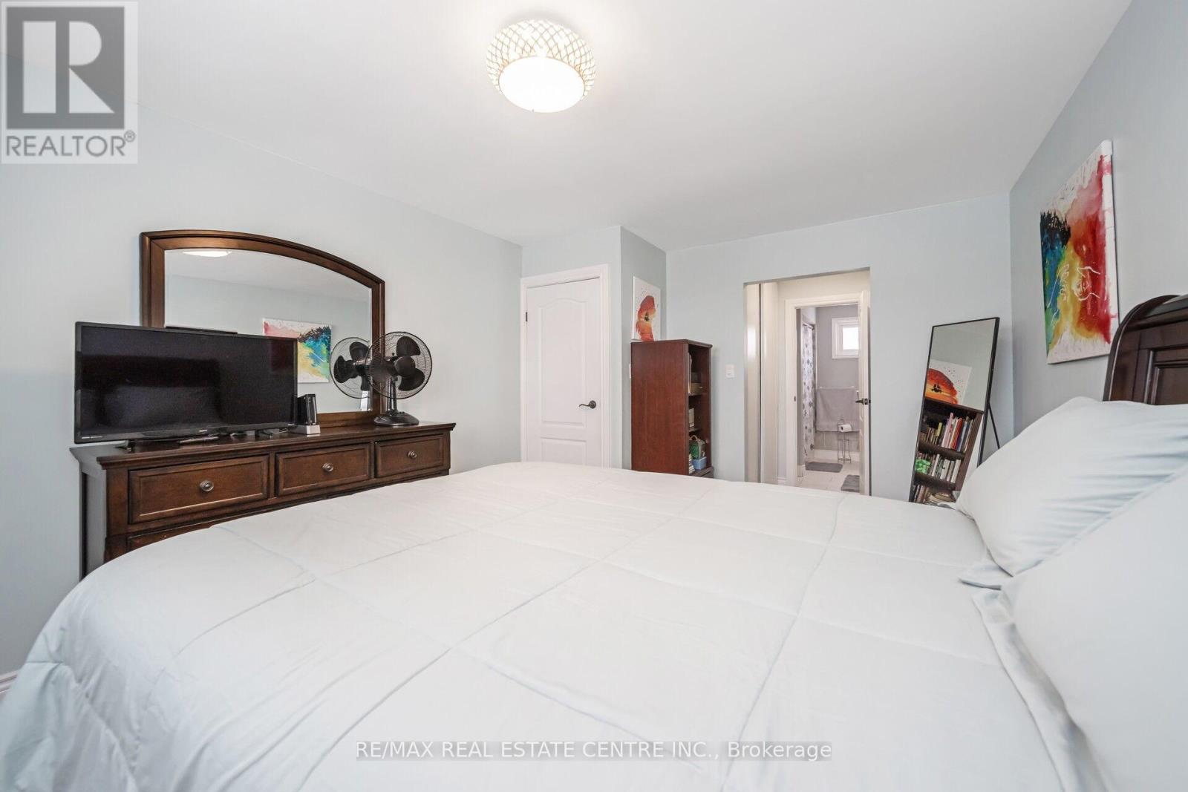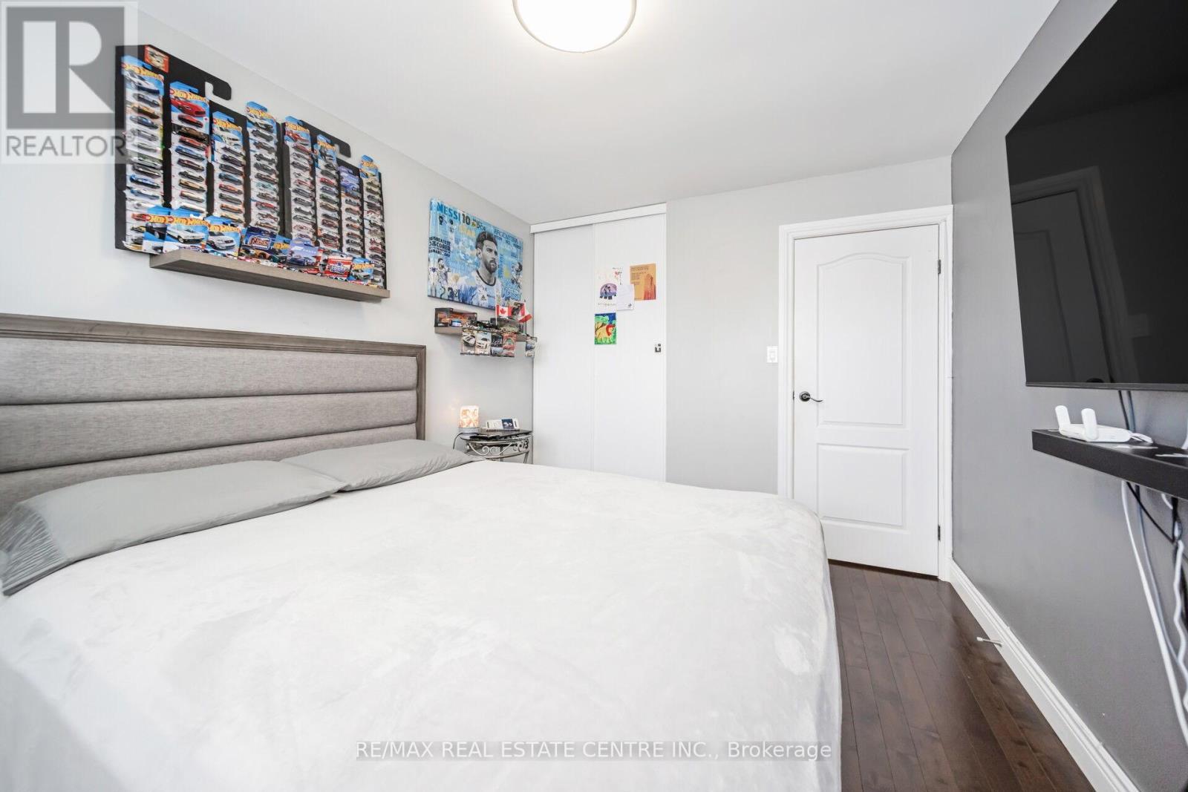19 Histon Crescent Brampton, Ontario L6V 3P9
$879,900
Your Search Ends Here!! Stunning & Bright 5-Level Backsplit Detached Home (Linked In Basement) W/ A Fully Finished 1 Bedrm Basement Is Now For You To Own! The Main Level Features The Living Combined W/ Spacious Dining Area. Beautiful Kitchen W/ Quartz Countertops, S/S Appliances & Centre Island That Walks You Out To Deck. The Family Room & Rec Rm Are Spacious W/ Fireplace. Powder Rm In The Main Flr. As Well. All Second-Floor Bedrooms Are Fitted W/ Maple Hardwood Floors & Built-In Closets. Master Bedroom Includes A 4-Piece Semi-Ensuite Bathrm. The Second Floor Also Boasts Smooth Ceilings Throughout. The Basement Is Fully Finished W/ 3-Piece Bathroom & A Bedroom W/ Laminated Flooring. Huge Fully Fenced Backyard. Conveniently Located Close To All Amenities, Transit, Shopping And More! School & Park Is Just A Walking Distance! ** This is a linked property.** **** EXTRAS **** Roof Changed (2017), All Led Bulbs, Interlocking Driveway, S/S Fridge, Stove, Washer, Dryer & Built In Dishwasher, All Window Cover (id:24801)
Property Details
| MLS® Number | W11948942 |
| Property Type | Single Family |
| Community Name | Madoc |
| Parking Space Total | 3 |
Building
| Bathroom Total | 3 |
| Bedrooms Above Ground | 3 |
| Bedrooms Below Ground | 1 |
| Bedrooms Total | 4 |
| Basement Development | Finished |
| Basement Type | N/a (finished) |
| Construction Style Attachment | Detached |
| Construction Style Split Level | Backsplit |
| Cooling Type | Central Air Conditioning |
| Exterior Finish | Aluminum Siding, Brick |
| Fireplace Present | Yes |
| Flooring Type | Ceramic, Hardwood, Laminate |
| Foundation Type | Brick |
| Half Bath Total | 1 |
| Heating Fuel | Natural Gas |
| Heating Type | Forced Air |
| Type | House |
| Utility Water | Municipal Water |
Parking
| Garage |
Land
| Acreage | No |
| Sewer | Sanitary Sewer |
| Size Depth | 100 Ft ,10 In |
| Size Frontage | 30 Ft ,3 In |
| Size Irregular | 30.26 X 100.88 Ft |
| Size Total Text | 30.26 X 100.88 Ft |
| Zoning Description | Residential |
Rooms
| Level | Type | Length | Width | Dimensions |
|---|---|---|---|---|
| Second Level | Primary Bedroom | 4.5 m | 3.47 m | 4.5 m x 3.47 m |
| Second Level | Bedroom 2 | 3.7 m | 2.89 m | 3.7 m x 2.89 m |
| Second Level | Bedroom 3 | 3.41 m | 2.89 m | 3.41 m x 2.89 m |
| Basement | Bedroom 4 | 3.5 m | 3.1 m | 3.5 m x 3.1 m |
| Lower Level | Recreational, Games Room | 4.1 m | 2.9 m | 4.1 m x 2.9 m |
| Main Level | Kitchen | 4.85 m | 3.68 m | 4.85 m x 3.68 m |
| Main Level | Dining Room | 4.72 m | 3.68 m | 4.72 m x 3.68 m |
| Main Level | Living Room | 4.72 m | 3.68 m | 4.72 m x 3.68 m |
| In Between | Family Room | 4.8 m | 4.76 m | 4.8 m x 4.76 m |
https://www.realtor.ca/real-estate/27862432/19-histon-crescent-brampton-madoc-madoc
Contact Us
Contact us for more information
Jas Gill
Broker
www.realestatebygill.com/
2 County Court Blvd. Ste 150
Brampton, Ontario L6W 3W8
(905) 456-1177
(905) 456-1107
www.remaxcentre.ca/
Kamal K Gill
Salesperson
2 County Court Blvd. Ste 150
Brampton, Ontario L6W 3W8
(905) 456-1177
(905) 456-1107
www.remaxcentre.ca/











































