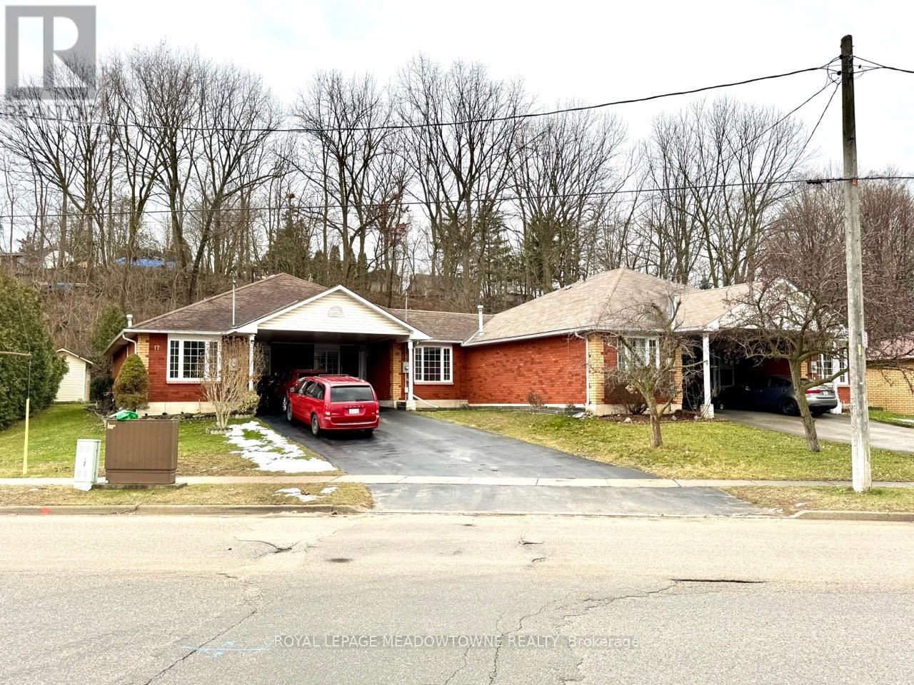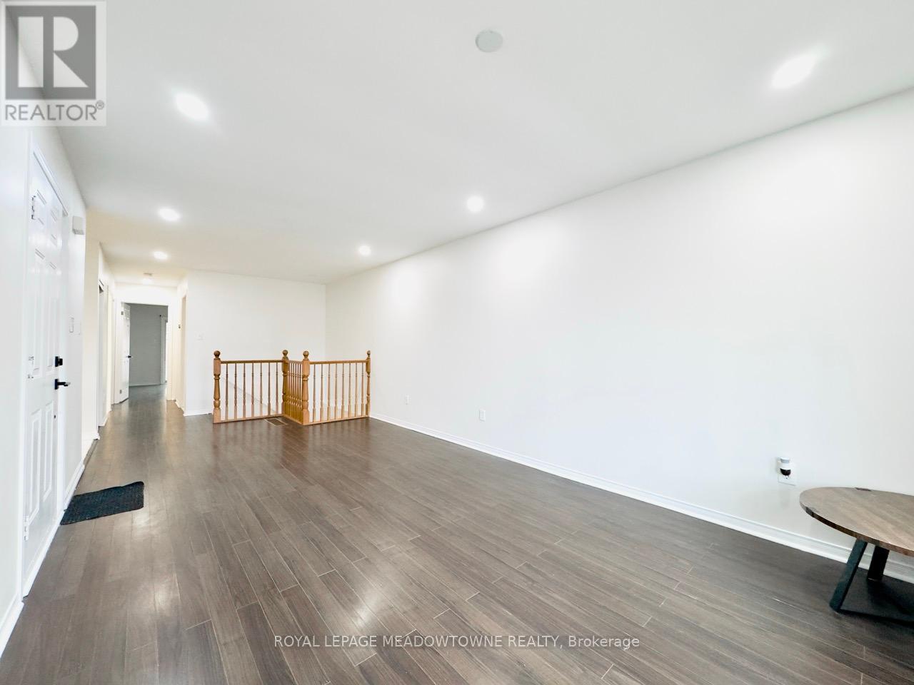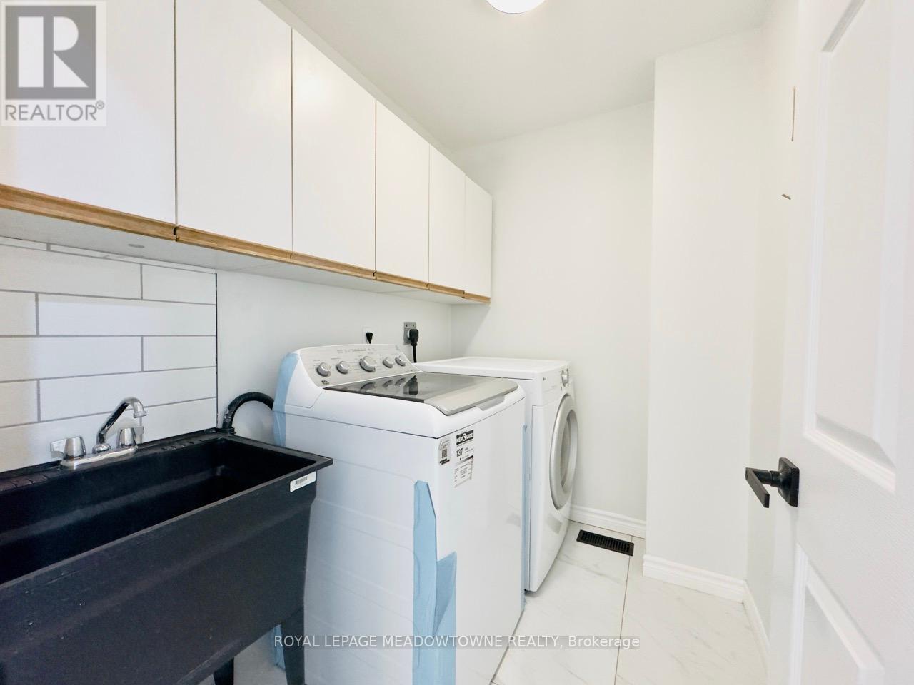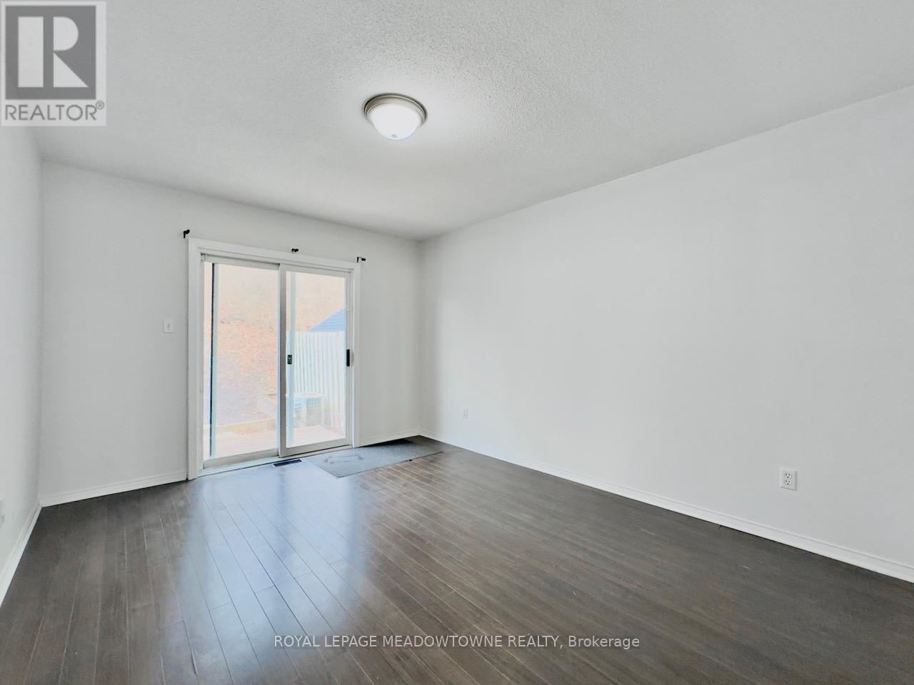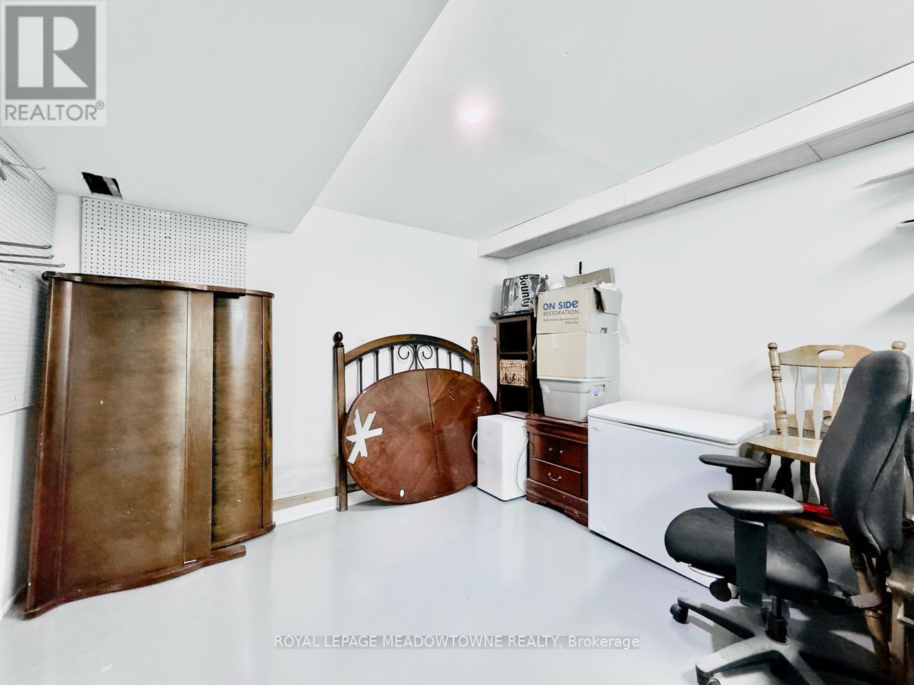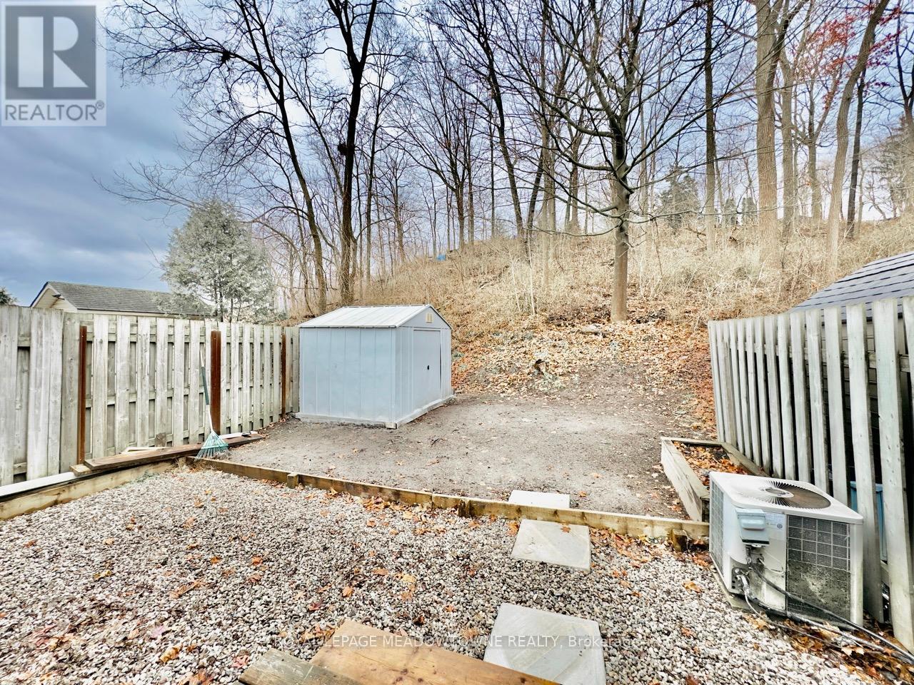19 Galileo Boulevard Brantford, Ontario N3R 7Y3
$589,000
Welcome home to this rarely offered beautifully renovated freehold no maintenance fee BUNGALOW townhouse, perfectly suited for empty nesters seeking the ideal blend of space and active living or a starter home for a young growing family who needs more space! Located on a quiet cul-de-sac, this home features a spacious open-concept main floor with combined living/dining room, well-appointed kitchen, two generous sized bedrooms, and convenient main floor laundry. The standout feature is a private backyard oasis accessible through patio doors, complete with a storage shed - perfect for garden enthusiasts. The fully finished basement offers abundant additional living space with a large recreation room, a dedicated office space (or potential 4th bedroom), and an additional third bedroom with a window and closet, and a second full bathroom, plus another room for a workshop or hobby area. Thoughtfully designed living space, central vacuum system, this home provides all the comforts you'd expect all at a starter home cost! Even as an investment piece, it makes for a fantastic opportunity in an expanding desirable neighbourhood with easy access to amenities and highways. It won't last long! (id:24801)
Property Details
| MLS® Number | X11907722 |
| Property Type | Single Family |
| Amenities Near By | Public Transit, Schools |
| Community Features | Community Centre, School Bus |
| Parking Space Total | 3 |
Building
| Bathroom Total | 2 |
| Bedrooms Above Ground | 2 |
| Bedrooms Below Ground | 2 |
| Bedrooms Total | 4 |
| Appliances | Water Heater |
| Architectural Style | Bungalow |
| Basement Type | Full |
| Construction Style Attachment | Attached |
| Cooling Type | Central Air Conditioning |
| Exterior Finish | Brick |
| Flooring Type | Ceramic, Laminate |
| Foundation Type | Block |
| Heating Fuel | Natural Gas |
| Heating Type | Forced Air |
| Stories Total | 1 |
| Type | Row / Townhouse |
| Utility Water | Municipal Water |
Land
| Acreage | No |
| Land Amenities | Public Transit, Schools |
| Sewer | Sanitary Sewer |
| Size Frontage | 26 Ft ,4 In |
| Size Irregular | 26.38 Ft |
| Size Total Text | 26.38 Ft |
Rooms
| Level | Type | Length | Width | Dimensions |
|---|---|---|---|---|
| Basement | Bedroom | 11.11 m | 9.1 m | 11.11 m x 9.1 m |
| Basement | Bedroom | 14.8 m | 9 m | 14.8 m x 9 m |
| Basement | Workshop | 7.4 m | 7.4 m | 7.4 m x 7.4 m |
| Main Level | Kitchen | 9.1 m | 10.7 m | 9.1 m x 10.7 m |
| Main Level | Living Room | 13.8 m | 10.2 m | 13.8 m x 10.2 m |
| Main Level | Dining Room | 13.8 m | 10.2 m | 13.8 m x 10.2 m |
| Main Level | Primary Bedroom | 16.11 m | 10 m | 16.11 m x 10 m |
| Main Level | Bedroom 2 | 13.8 m | 10.2 m | 13.8 m x 10.2 m |
| Main Level | Bathroom | 5 m | 10.1 m | 5 m x 10.1 m |
https://www.realtor.ca/real-estate/27767485/19-galileo-boulevard-brantford
Contact Us
Contact us for more information
Kai Min Tan
Salesperson
www.tanteam.com/
6948 Financial Drive
Mississauga, Ontario L5N 8J4
(905) 821-3200


