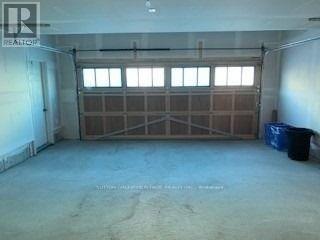19 Devineridge Avenue Ajax, Ontario L1Z 0T1
3 Bedroom
3 Bathroom
Fireplace
Central Air Conditioning
Forced Air
$2,950 Monthly
Beautiful 3 Bedroom Detached - Brick, Stone, Wood. 3 Bathrooms. Gas Fireplace. Large Entertainment Deck - Ideal For Bar B Q ! Unique Design With Entrance From Double Car Garage To Finished Rec Room On Main Floor.(Could Be 4th Brm) **EXTRAS** Includes: S/S Stove, Fridge, B/I Dishwasher, Washer & Dryer On Top Floor, All Light Fixtures, Central Air. Upgraded Broadloom - No Pets Please. (id:24801)
Property Details
| MLS® Number | E11936264 |
| Property Type | Single Family |
| Community Name | Central East |
| Features | In Suite Laundry |
| Parking Space Total | 4 |
Building
| Bathroom Total | 3 |
| Bedrooms Above Ground | 3 |
| Bedrooms Total | 3 |
| Amenities | Fireplace(s) |
| Basement Development | Partially Finished |
| Basement Type | N/a (partially Finished) |
| Construction Style Attachment | Detached |
| Cooling Type | Central Air Conditioning |
| Exterior Finish | Brick, Stone |
| Fireplace Present | Yes |
| Foundation Type | Concrete |
| Half Bath Total | 1 |
| Heating Fuel | Natural Gas |
| Heating Type | Forced Air |
| Stories Total | 3 |
| Type | House |
| Utility Water | Municipal Water |
Parking
| Attached Garage |
Land
| Acreage | No |
| Sewer | Sanitary Sewer |
Rooms
| Level | Type | Length | Width | Dimensions |
|---|---|---|---|---|
| Second Level | Kitchen | 3.81 m | 2.93 m | 3.81 m x 2.93 m |
| Second Level | Eating Area | 3.28 m | 3.05 m | 3.28 m x 3.05 m |
| Second Level | Family Room | 5.6 m | 3.76 m | 5.6 m x 3.76 m |
| Third Level | Primary Bedroom | 4.5 m | 3.14 m | 4.5 m x 3.14 m |
| Third Level | Bedroom 2 | 3.05 m | 2.75 m | 3.05 m x 2.75 m |
| Third Level | Bedroom 3 | 3.05 m | 2.83 m | 3.05 m x 2.83 m |
| Third Level | Laundry Room | 1.4 m | 1.2 m | 1.4 m x 1.2 m |
| Main Level | Recreational, Games Room | 4.8 m | 3.66 m | 4.8 m x 3.66 m |
https://www.realtor.ca/real-estate/27831828/19-devineridge-avenue-ajax-central-east-central-east
Contact Us
Contact us for more information
Bob Michael Pichut
Broker
www.bpichut.com/
Sutton Group-Heritage Realty Inc.
44 Baldwin Street
Whitby, Ontario L1M 1A2
44 Baldwin Street
Whitby, Ontario L1M 1A2
(905) 655-3300
(905) 620-1111















