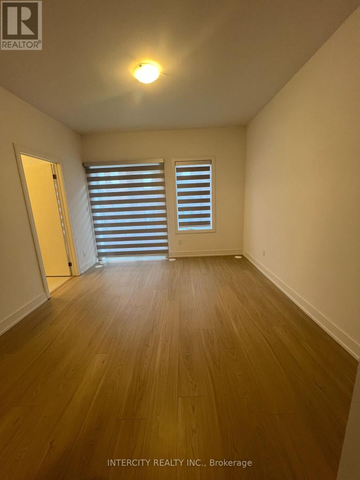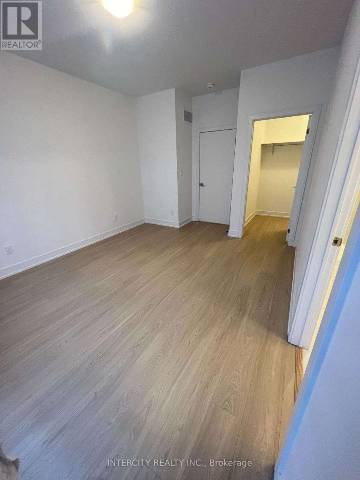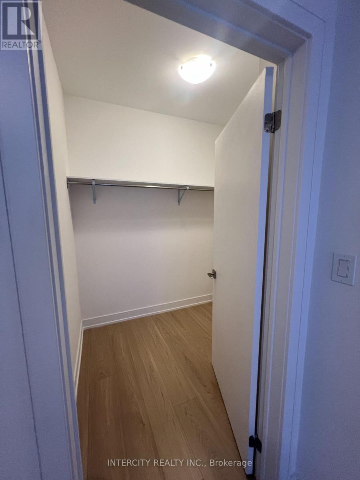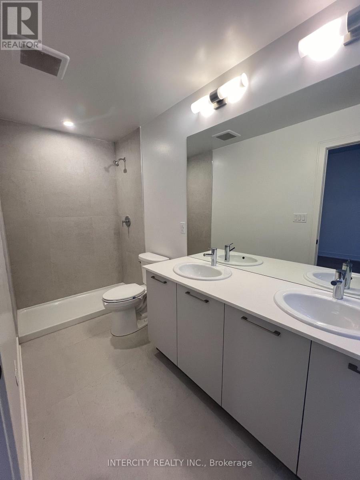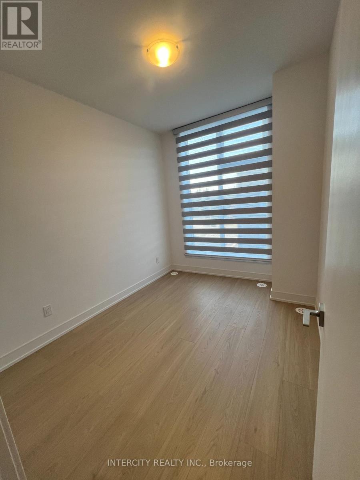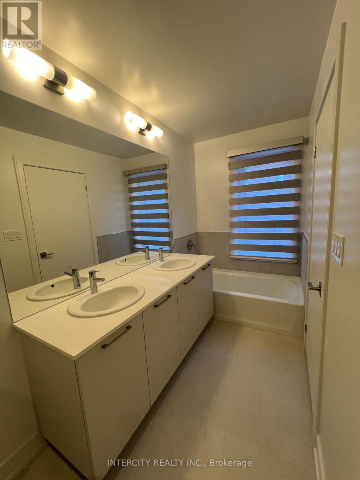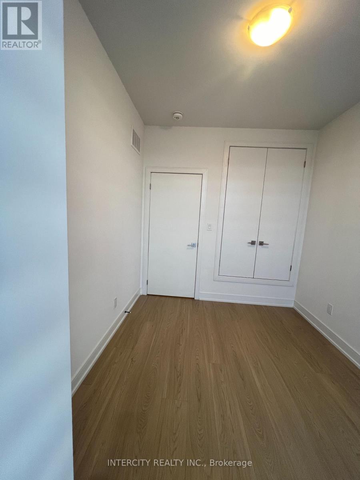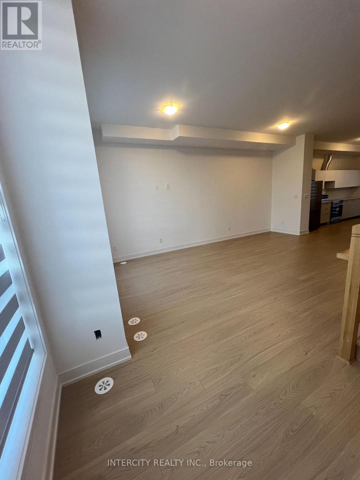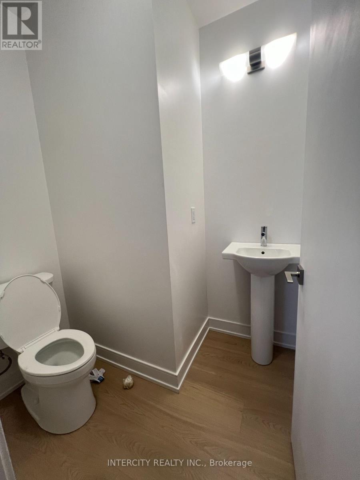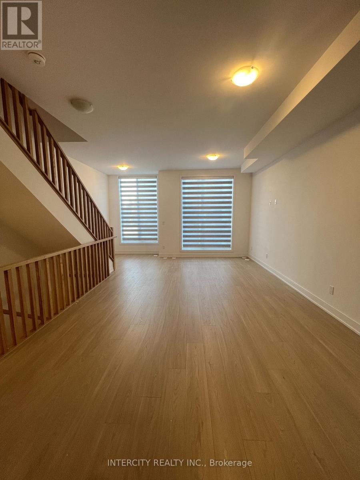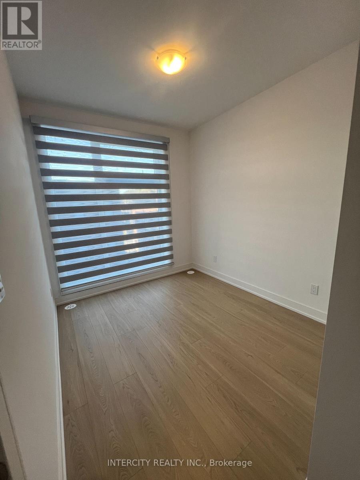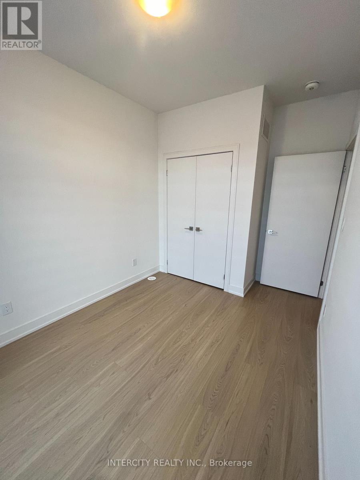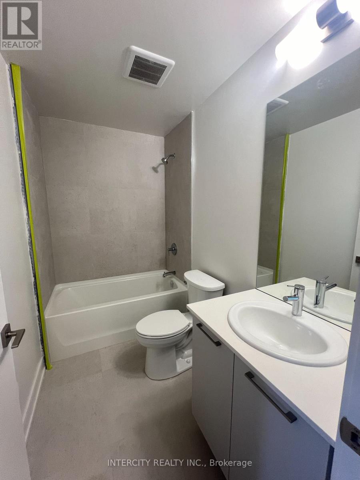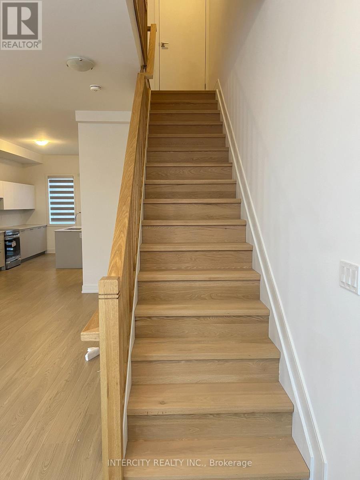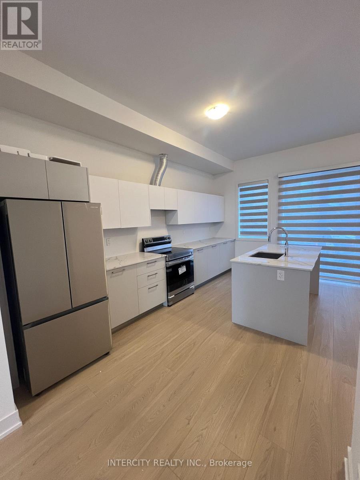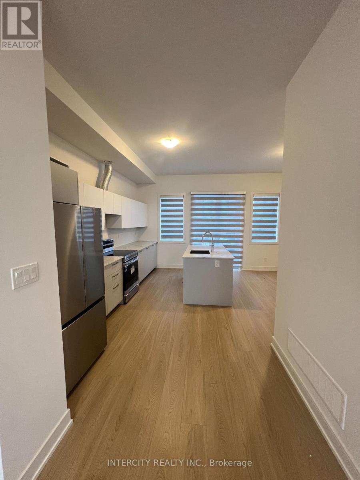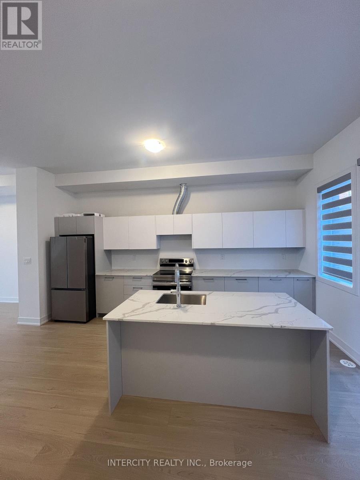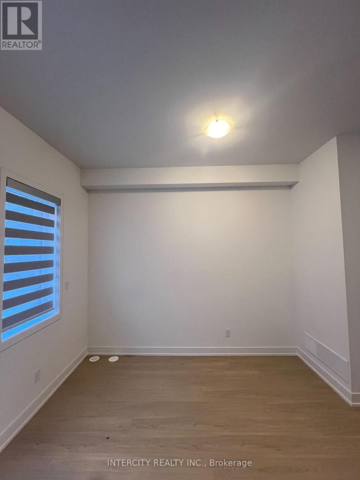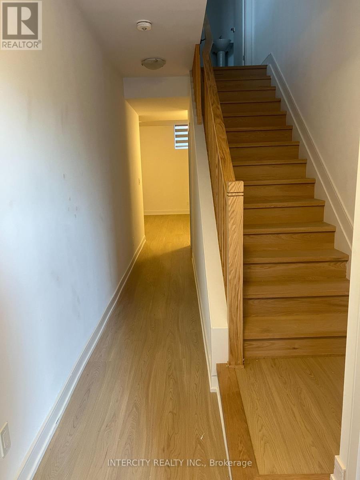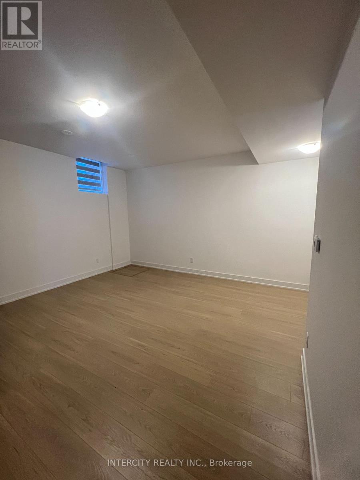19 Desiree Place Caledon, Ontario L7E 2R7
$3,099 Monthly
Welcome to this stunning townhome in the desirable Bolton West with 3 Bedrooms, 2.5 Baths townhouse. This home features recreational room on ground floor with separate living and Dining Area on 2nd floor. The open-concept kitchen, quartz countertops, stainless steel appliances, and plenty of storage space. The Main floor Above-Grade Ground-Floor Recreation Room Can Easily Be Converted Into a Fourth Bedroom, Offering Additional Space to your needs. Conveniently located in Bolton, this townhouse is close to schools, parks, shopping, and dining, providing easy access to everyday amenities. (id:24801)
Property Details
| MLS® Number | W12424121 |
| Property Type | Single Family |
| Community Name | Bolton East |
| Amenities Near By | Public Transit, Schools |
| Community Features | School Bus |
| Equipment Type | Air Conditioner, Water Heater, Furnace |
| Features | Irregular Lot Size, Flat Site, Dry, In Suite Laundry |
| Parking Space Total | 2 |
| Rental Equipment Type | Air Conditioner, Water Heater, Furnace |
| View Type | City View |
Building
| Bathroom Total | 3 |
| Bedrooms Above Ground | 3 |
| Bedrooms Total | 3 |
| Age | 0 To 5 Years |
| Appliances | Blinds |
| Basement Development | Unfinished |
| Basement Type | Partial (unfinished) |
| Construction Style Attachment | Attached |
| Cooling Type | Central Air Conditioning |
| Exterior Finish | Brick |
| Flooring Type | Laminate |
| Foundation Type | Concrete |
| Half Bath Total | 1 |
| Heating Fuel | Natural Gas |
| Heating Type | Forced Air |
| Stories Total | 3 |
| Size Interior | 1,500 - 2,000 Ft2 |
| Type | Row / Townhouse |
| Utility Water | Municipal Water |
Parking
| Attached Garage | |
| Garage |
Land
| Acreage | No |
| Land Amenities | Public Transit, Schools |
| Sewer | Sanitary Sewer |
| Size Depth | 76 Ft ,6 In |
| Size Frontage | 18 Ft |
| Size Irregular | 18 X 76.5 Ft |
| Size Total Text | 18 X 76.5 Ft|under 1/2 Acre |
Rooms
| Level | Type | Length | Width | Dimensions |
|---|---|---|---|---|
| Second Level | Great Room | 6.07 m | 4.05 m | 6.07 m x 4.05 m |
| Second Level | Dining Room | 3.87 m | 2.58 m | 3.87 m x 2.58 m |
| Second Level | Kitchen | 5.07 m | 3.04 m | 5.07 m x 3.04 m |
| Third Level | Primary Bedroom | 3.95 m | 3.5 m | 3.95 m x 3.5 m |
| Third Level | Bedroom | 2.92 m | 2.52 m | 2.92 m x 2.52 m |
| Third Level | Bedroom | 3.17 m | 2.52 m | 3.17 m x 2.52 m |
Utilities
| Cable | Available |
| Electricity | Installed |
| Sewer | Installed |
https://www.realtor.ca/real-estate/28907485/19-desiree-place-caledon-bolton-east-bolton-east
Contact Us
Contact us for more information
Ammy Khullar
Salesperson
(647) 372-0007
www.facebook.com/ammy.khullar/
x.com/Ammykhullar
3600 Langstaff Rd., Ste14
Vaughan, Ontario L4L 9E7
(416) 798-7070
(905) 851-8794



