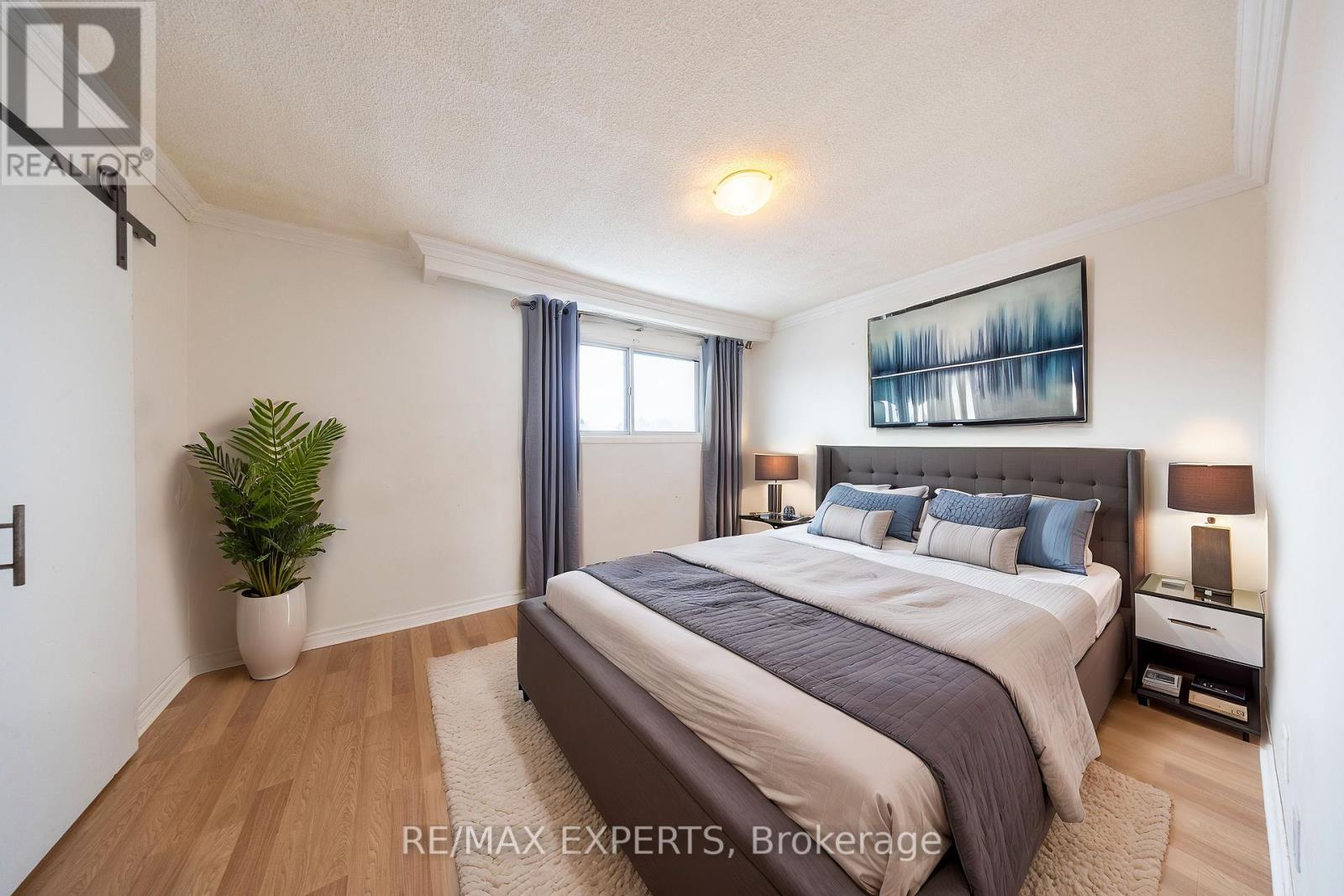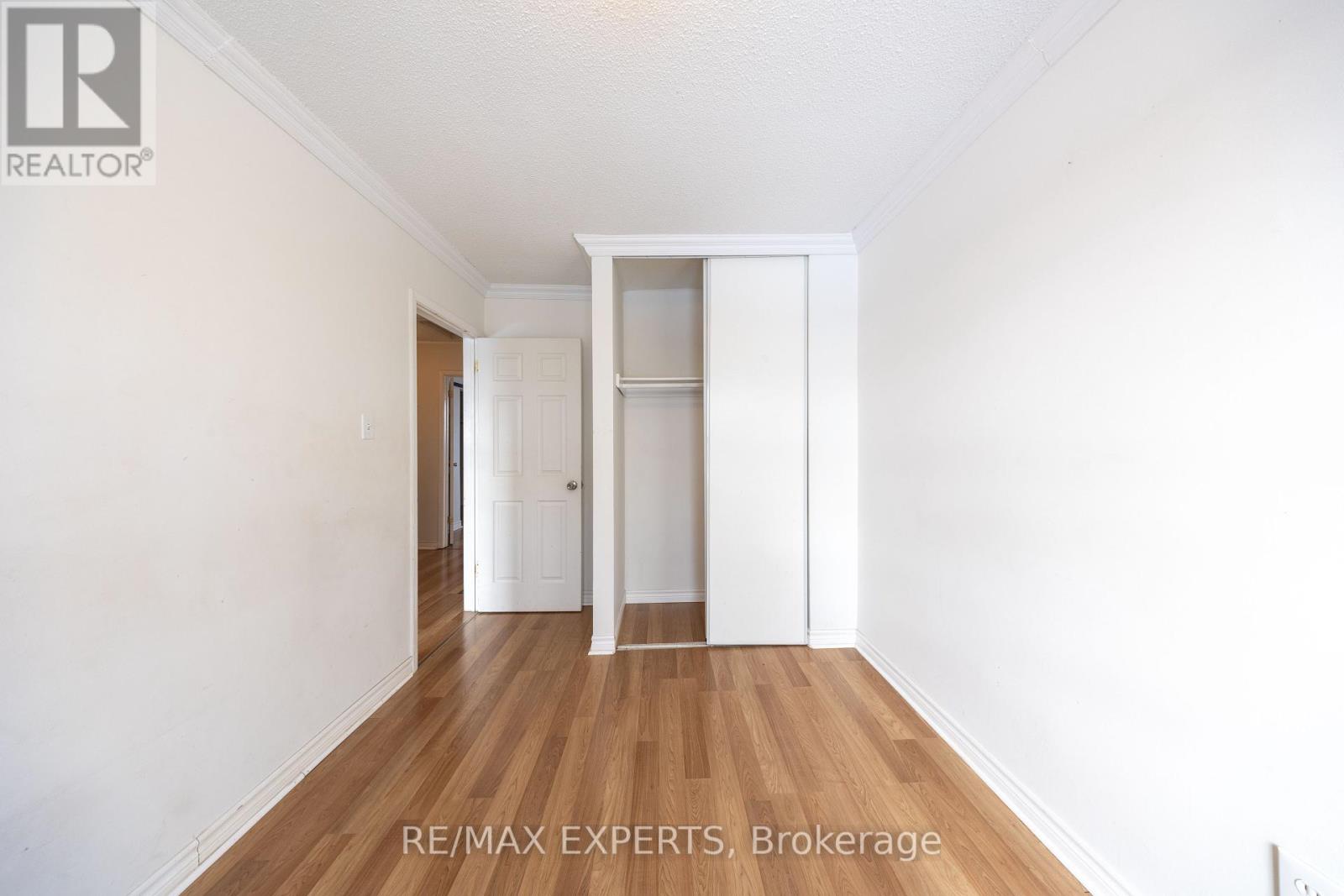19 Dawson Crescent Brampton, Ontario L6V 3M5
$669,900Maintenance, Water, Cable TV, Common Area Maintenance, Insurance, Parking
$478 Monthly
Maintenance, Water, Cable TV, Common Area Maintenance, Insurance, Parking
$478 MonthlyWelcome To 19 Dawson Crescent! A Beautiful End-Unit Townhome, 3 Spacious Bedrooms, 2 Bathrooms, 14' Ceilings, Located In One Of Bramptons Most Desirable Neighbourhoods. This Bright And Spacious Property Features A Beautiful Kitchen With Stainless Steel Appliances And Sleek Countertops, Open-Concept Living And Dining Areas Perfect For Entertaining, And Generously Sized Bedrooms With Ample Natural Light And Storage. Step Outside To A Private, Fenced Backyard With No Neighbours Behind You. A Patio, Ideal For Hosting Summer Gatherings Or Enjoying Quiet Evenings. With Convenient Driveway And Garage Parking, This Home Is Situated Close To Schools, Highway 410, Shopping Centers, And Public Transit, Offering The Perfect Balance Of Comfort And Convenience. Don't Miss Your Chance To Own This Beautiful Home In A Peaceful, Family-Friendly Crescent. Schedule Your Private Showing Today! **EXTRAS** Fridge, Stove, Dishwasher, Washer & Dryer. (id:24801)
Property Details
| MLS® Number | W11941848 |
| Property Type | Single Family |
| Community Name | Brampton North |
| Community Features | Pet Restrictions |
| Parking Space Total | 2 |
Building
| Bathroom Total | 2 |
| Bedrooms Above Ground | 3 |
| Bedrooms Total | 3 |
| Basement Development | Finished |
| Basement Type | N/a (finished) |
| Cooling Type | Central Air Conditioning |
| Exterior Finish | Brick, Vinyl Siding |
| Flooring Type | Laminate, Ceramic |
| Half Bath Total | 1 |
| Heating Fuel | Natural Gas |
| Heating Type | Forced Air |
| Stories Total | 3 |
| Size Interior | 1,200 - 1,399 Ft2 |
| Type | Row / Townhouse |
Parking
| Garage |
Land
| Acreage | No |
Rooms
| Level | Type | Length | Width | Dimensions |
|---|---|---|---|---|
| Basement | Recreational, Games Room | 0.34 m | 3.2 m | 0.34 m x 3.2 m |
| Main Level | Living Room | 5.22 m | 3.5 m | 5.22 m x 3.5 m |
| Upper Level | Primary Bedroom | 4.18 m | 3.17 m | 4.18 m x 3.17 m |
| Upper Level | Bedroom 2 | 3.91 m | 2.56 m | 3.91 m x 2.56 m |
| Upper Level | Bedroom 3 | 2.84 m | 2.72 m | 2.84 m x 2.72 m |
| In Between | Kitchen | 3.14 m | 2.3 m | 3.14 m x 2.3 m |
| In Between | Dining Room | 3.68 m | 3.11 m | 3.68 m x 3.11 m |
Contact Us
Contact us for more information
Shaun Ghulam
Salesperson
soldbyshaun.ca/
www.facebook.com/soldbyshaun.remax
twitter.com/soldbyshaun83
www.linkedin.com/in/shaunghulam/
277 Cityview Blvd Unit: 16
Vaughan, Ontario L4H 5A4
(905) 499-8800
deals@remaxwestexperts.com/





































