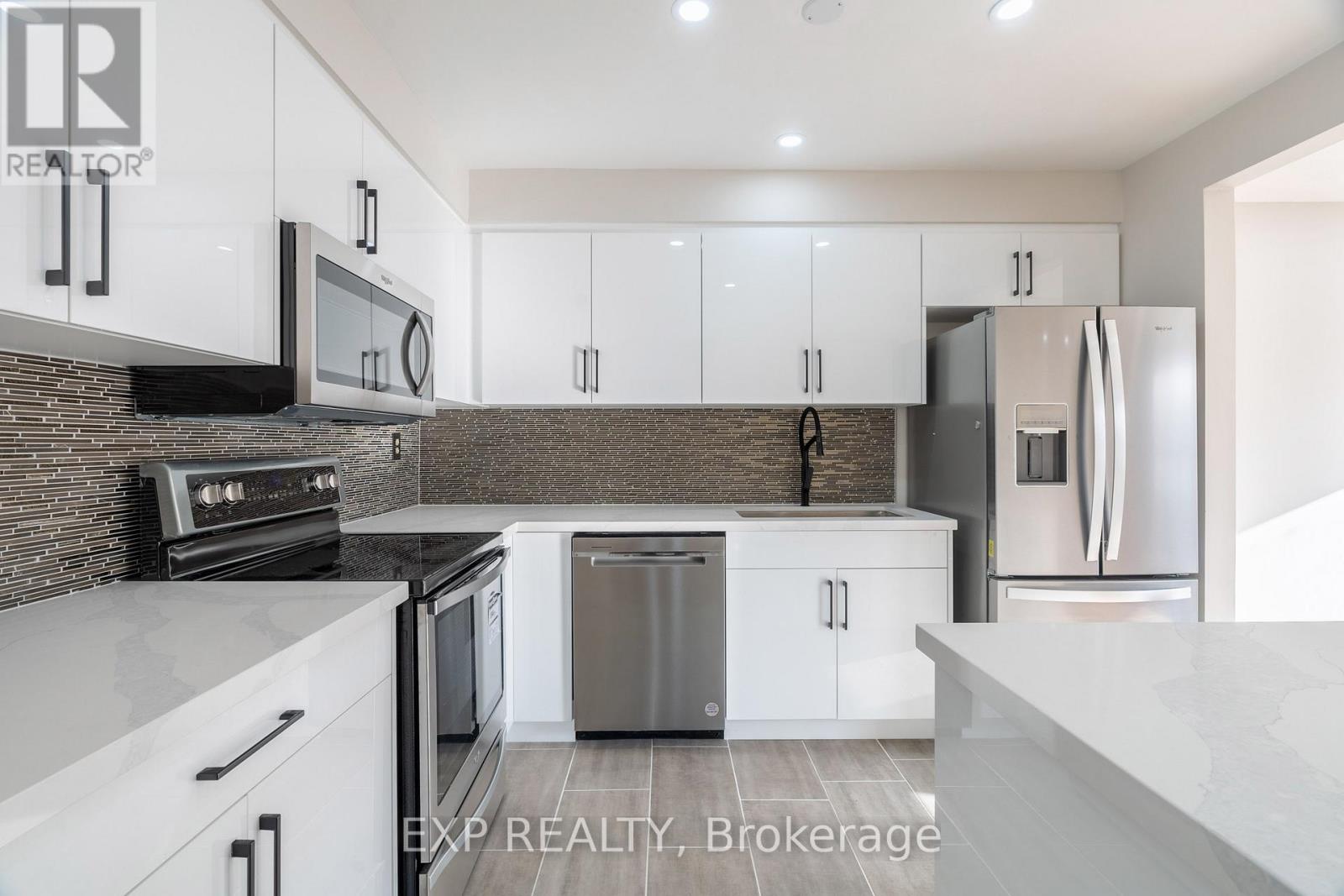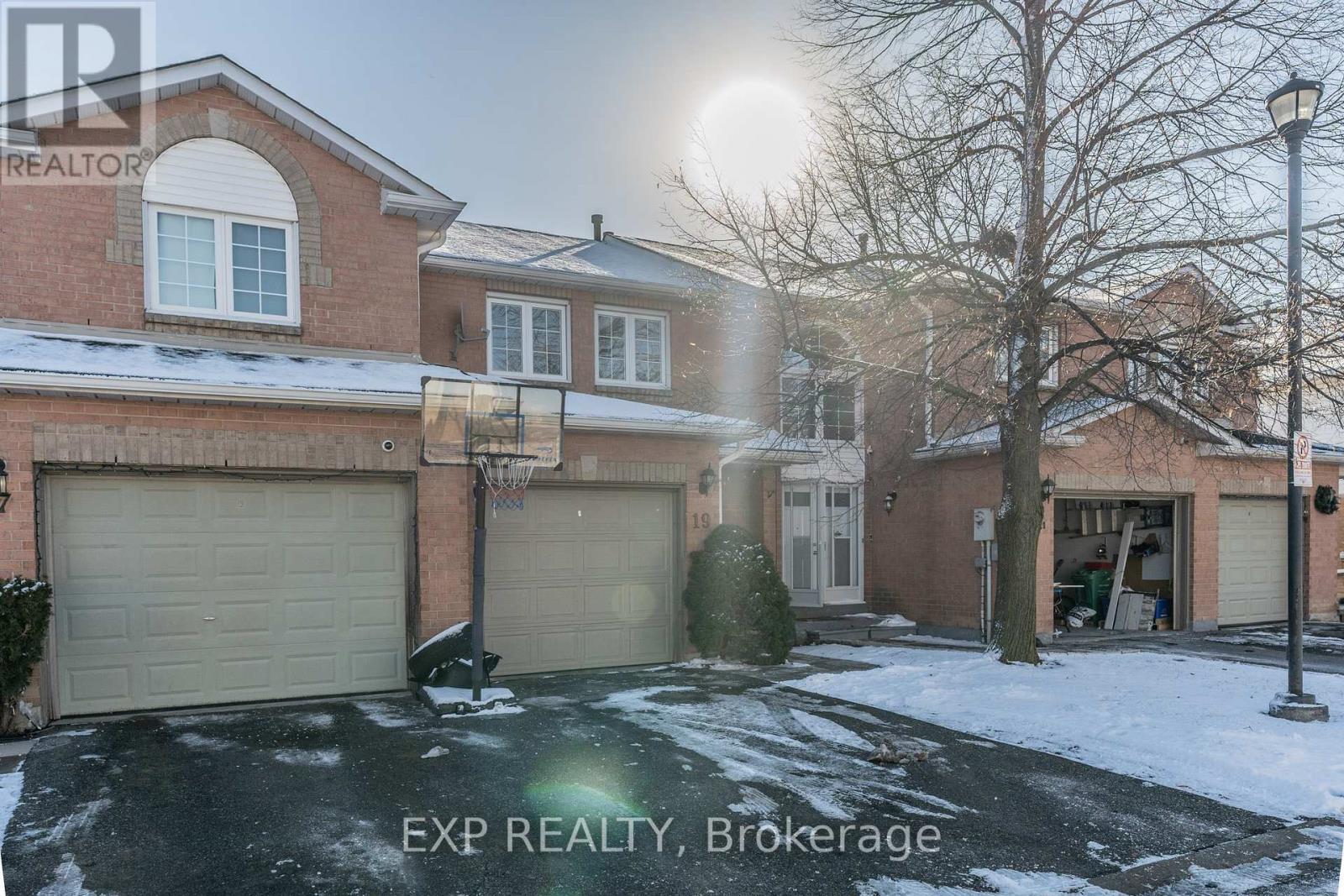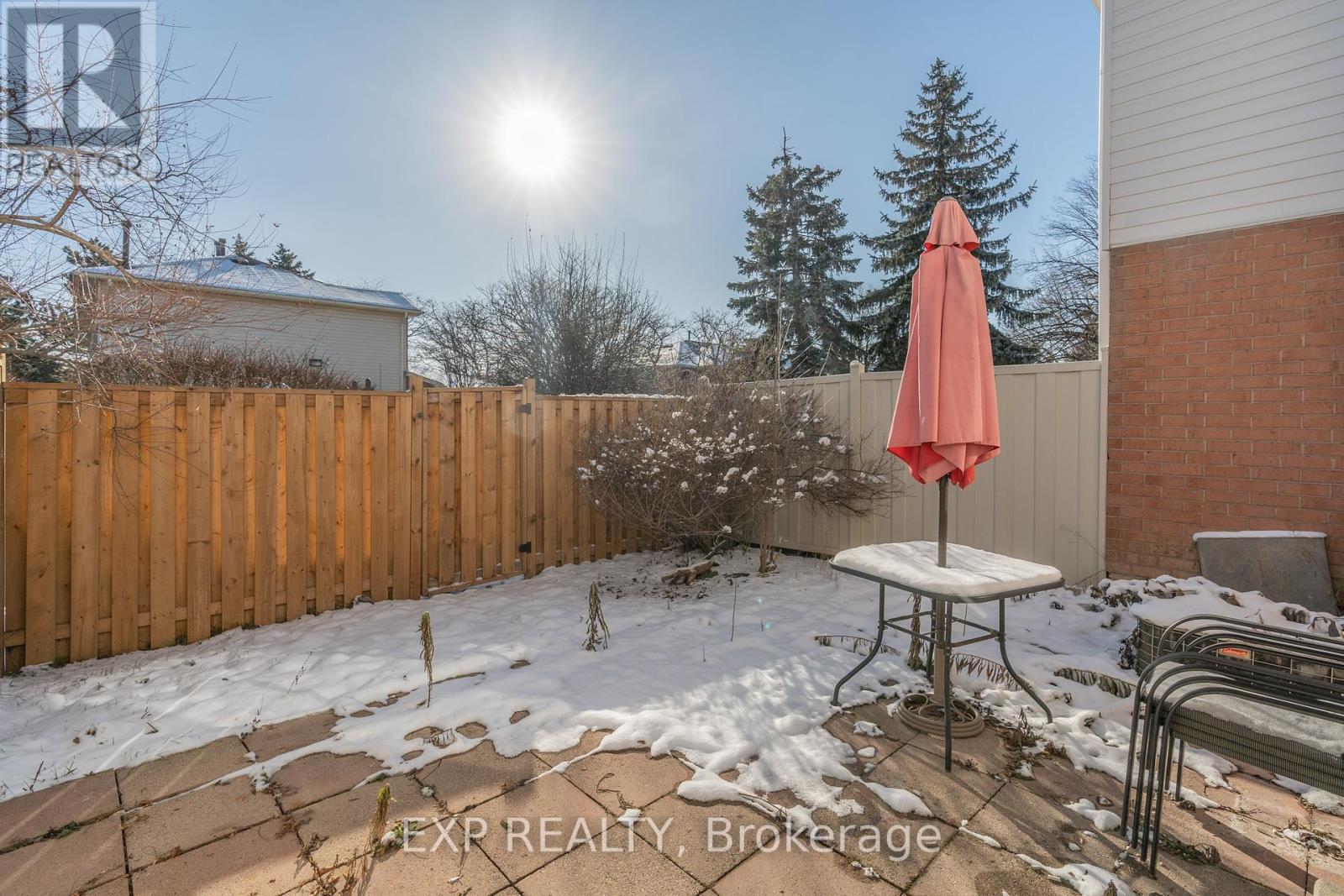19 Chipstead Avenue Brampton, Ontario L6X 4G9
$2,900 MonthlyParcel of Tied LandMaintenance, Parcel of Tied Land
$239 Monthly
Maintenance, Parcel of Tied Land
$239 MonthlyWELCOME TO 19 CHIPSTEAD, A 3+1 BEDROOM TOWNHOUSE WITH 2.5 WASHROOMS IN THE NORTHWOOD PARK COMMUNITY OFBRAMPTON. THIS HOME IS PERFECT FOR GROWING FAMILIES, SITUATED ON A QUIET CUL DE SAC WITH A PRIVATE FENCED-IN BACKYARD AND DIRECT ACCESS TO THE NEIGHBOURHOOD PARK. THIS PROPERTY IS CLOSE TO ALL AMENITIES: SHOPPING, TRANSIT, SCHOOLS, MAJOR ROADWAYS AND HIGHWAYS. DIRECT BUS ROUTE TO SHOPPERS WORLD AND SHERIDAN COLLEGE DAVIS CAMPUS. **** EXTRAS **** MINIMUM 1 YEAR LEASE, CERTIFIED DEPOSIT CHEQUE REQUIRED FOR FIRST AND LAST MONTH'S RENT. TENANTS ARE TO PAY ALL UTILITIES.*NO PETS* *NO GARAGE ACCESS* (id:24801)
Property Details
| MLS® Number | W11923866 |
| Property Type | Single Family |
| Community Name | Northwood Park |
| Amenities Near By | Place Of Worship |
| Community Features | Community Centre |
| Features | Cul-de-sac, Carpet Free |
| Parking Space Total | 1 |
Building
| Bathroom Total | 3 |
| Bedrooms Above Ground | 3 |
| Bedrooms Below Ground | 1 |
| Bedrooms Total | 4 |
| Appliances | Dishwasher, Microwave, Refrigerator, Stove |
| Basement Development | Finished |
| Basement Type | Full (finished) |
| Construction Style Attachment | Attached |
| Cooling Type | Central Air Conditioning |
| Exterior Finish | Brick |
| Foundation Type | Concrete |
| Half Bath Total | 1 |
| Heating Fuel | Natural Gas |
| Heating Type | Forced Air |
| Stories Total | 2 |
| Size Interior | 1,100 - 1,500 Ft2 |
| Type | Row / Townhouse |
| Utility Water | Municipal Water |
Parking
| Attached Garage |
Land
| Acreage | No |
| Fence Type | Fenced Yard |
| Land Amenities | Place Of Worship |
| Sewer | Sanitary Sewer |
Rooms
| Level | Type | Length | Width | Dimensions |
|---|---|---|---|---|
| Second Level | Bathroom | 2 m | 2.9 m | 2 m x 2.9 m |
| Second Level | Primary Bedroom | 4.38 m | 3.35 m | 4.38 m x 3.35 m |
| Second Level | Bedroom 2 | 4.57 m | 2.6 m | 4.57 m x 2.6 m |
| Second Level | Bedroom 3 | 3.65 m | 2.92 m | 3.65 m x 2.92 m |
| Basement | Recreational, Games Room | 4 m | 1 m | 4 m x 1 m |
| Basement | Bathroom | 2.9 m | 4.8 m | 2.9 m x 4.8 m |
| Basement | Laundry Room | 1.2 m | 2 m | 1.2 m x 2 m |
| Main Level | Kitchen | 3.5 m | 2.6 m | 3.5 m x 2.6 m |
| Main Level | Living Room | 4.9 m | 2.8 m | 4.9 m x 2.8 m |
| Main Level | Dining Room | 3.3 m | 2.6 m | 3.3 m x 2.6 m |
Contact Us
Contact us for more information
Mark Cory Herglotz
Salesperson
4711 Yonge St 10th Flr, 106430
Toronto, Ontario M2N 6K8
(866) 530-7737

























