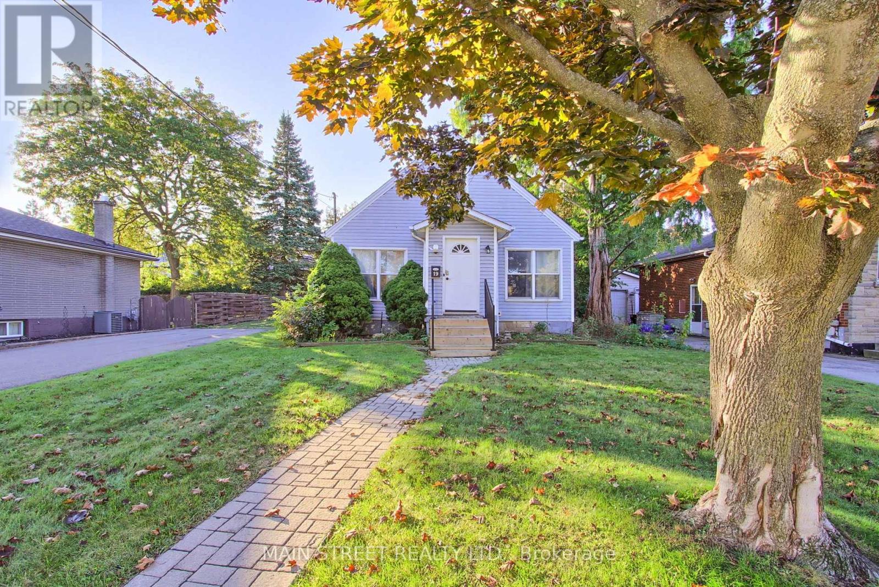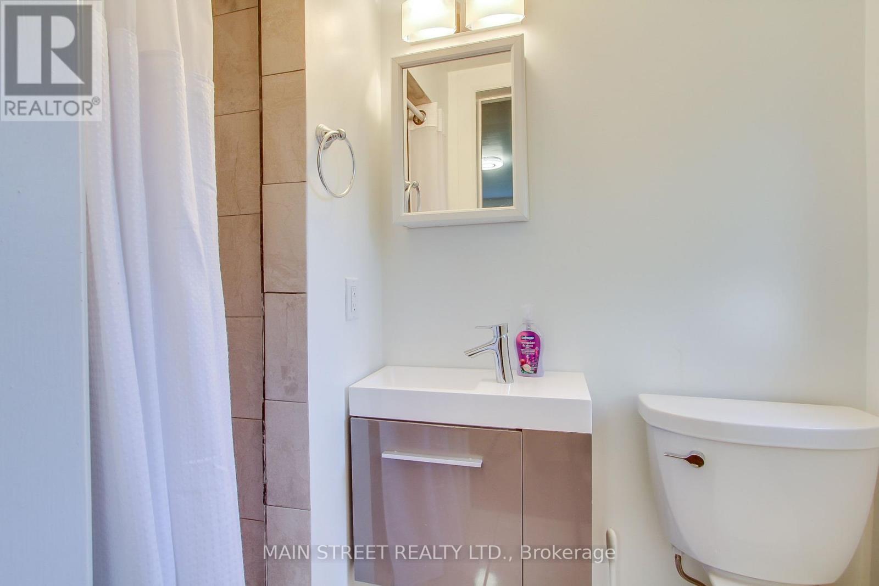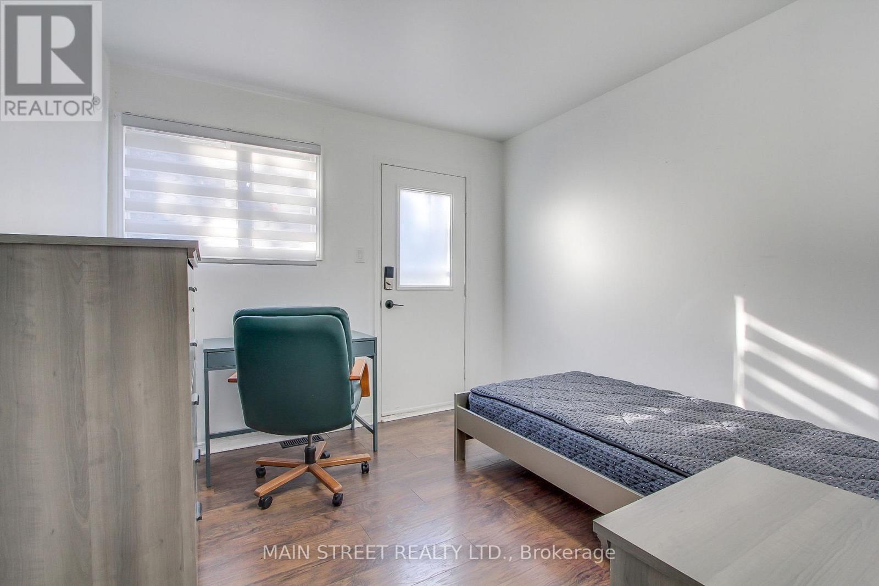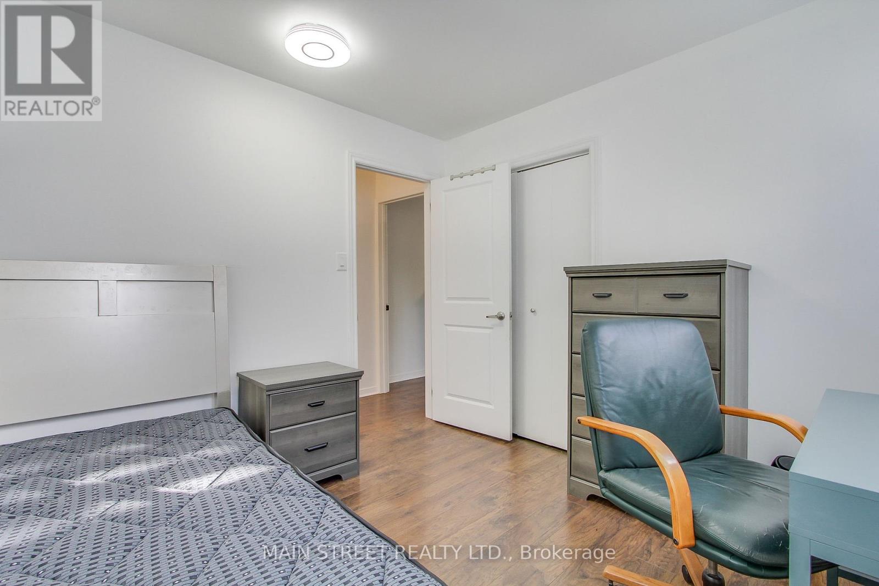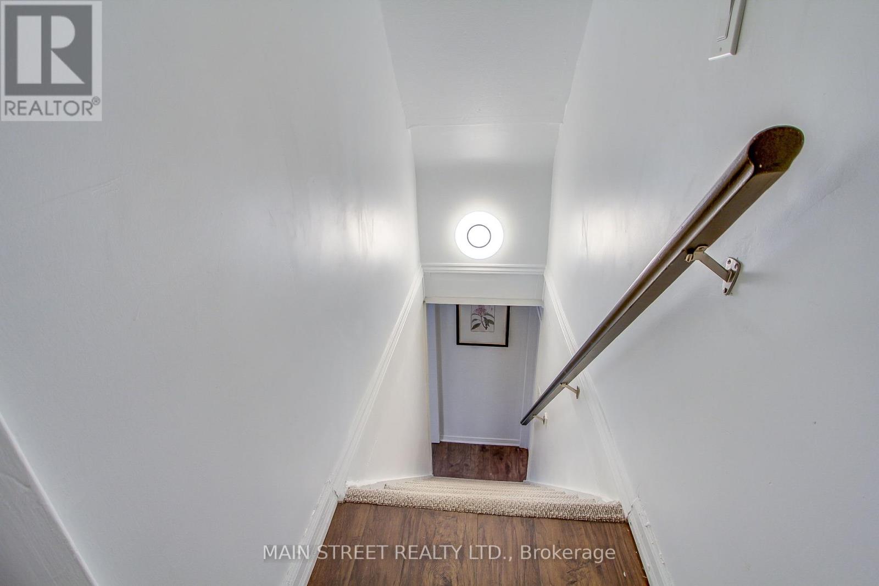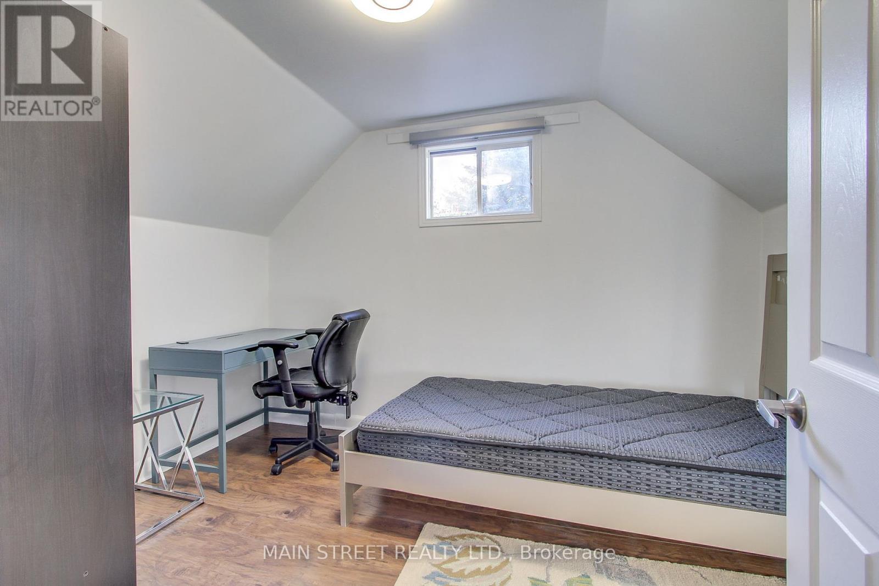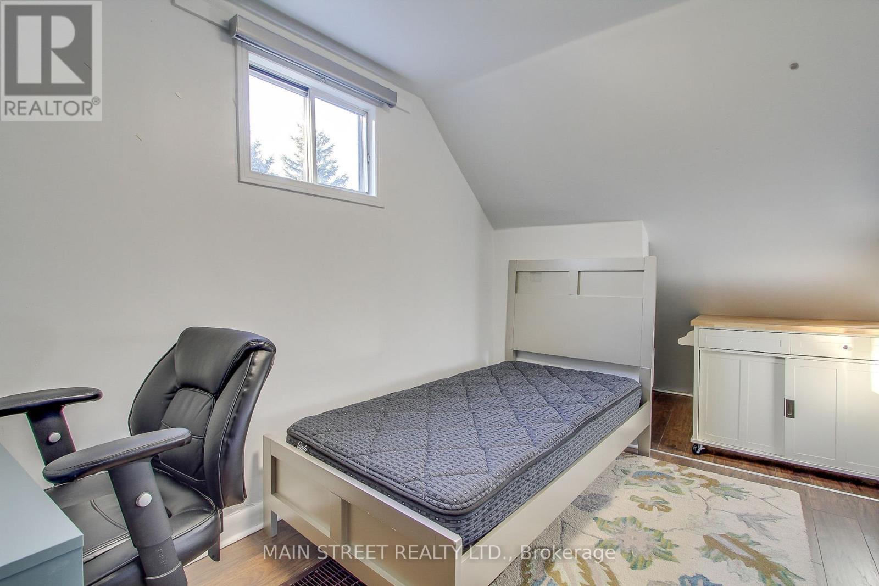19 Beaucourt Road E Hamilton, Ontario L8S 2R1
$849,000
Welcome home to this 1.5 storey, 5 bedroom, 3 bathroom house located on a prime, extra wide lot, in a quiet location. Whether you are looking for a multi- generational home or turnkey investment property, this home has it all. Minutes to McMaster University and local bus transportation making it easy to commute to & from the university & explore surrounding areas. Easy access to highway and short walk to GO. This investment property is turnkey, ensuring a hassle free experience for both investors and tenants. Well maintained home that is great for first time Buyers! **** EXTRAS **** Large fenced backyard with deck and trees. (id:24801)
Property Details
| MLS® Number | X9417942 |
| Property Type | Single Family |
| Community Name | Ainslie Wood |
| AmenitiesNearBy | Schools, Public Transit, Park, Hospital |
| ParkingSpaceTotal | 4 |
| Structure | Porch, Deck, Shed |
Building
| BathroomTotal | 3 |
| BedroomsAboveGround | 4 |
| BedroomsBelowGround | 1 |
| BedroomsTotal | 5 |
| Amenities | Fireplace(s) |
| Appliances | Water Heater, Dishwasher, Dryer, Refrigerator, Storage Shed, Stove, Washer, Window Coverings |
| BasementDevelopment | Partially Finished |
| BasementType | N/a (partially Finished) |
| ConstructionStyleAttachment | Detached |
| CoolingType | Central Air Conditioning |
| ExteriorFinish | Vinyl Siding |
| FireplacePresent | Yes |
| FireplaceTotal | 1 |
| FlooringType | Laminate |
| FoundationType | Concrete |
| HeatingFuel | Natural Gas |
| HeatingType | Forced Air |
| StoriesTotal | 2 |
| SizeInterior | 1099.9909 - 1499.9875 Sqft |
| Type | House |
| UtilityWater | Municipal Water |
Land
| Acreage | No |
| FenceType | Fenced Yard |
| LandAmenities | Schools, Public Transit, Park, Hospital |
| Sewer | Sanitary Sewer |
| SizeDepth | 103 Ft |
| SizeFrontage | 60 Ft |
| SizeIrregular | 60 X 103 Ft |
| SizeTotalText | 60 X 103 Ft |
| ZoningDescription | C/s-1335 |
Rooms
| Level | Type | Length | Width | Dimensions |
|---|---|---|---|---|
| Second Level | Bedroom 3 | 3.15 m | 3.47 m | 3.15 m x 3.47 m |
| Second Level | Bedroom 4 | 3.25 m | 2.59 m | 3.25 m x 2.59 m |
| Basement | Bedroom 5 | 3.435 m | 3.086 m | 3.435 m x 3.086 m |
| Basement | Sitting Room | 2.833 m | 2.846 m | 2.833 m x 2.846 m |
| Main Level | Living Room | 4.57 m | 3.5 m | 4.57 m x 3.5 m |
| Main Level | Dining Room | 4.03 m | 2.46 m | 4.03 m x 2.46 m |
| Main Level | Kitchen | 2.54 m | 3.7 m | 2.54 m x 3.7 m |
| Main Level | Primary Bedroom | 4.52 m | 3.22 m | 4.52 m x 3.22 m |
| Main Level | Bedroom 2 | 4.88 m | 3.12 m | 4.88 m x 3.12 m |
Utilities
| Cable | Installed |
| Sewer | Installed |
https://www.realtor.ca/real-estate/27559906/19-beaucourt-road-e-hamilton-ainslie-wood-ainslie-wood
Interested?
Contact us for more information
Bruce Ernst
Salesperson
150 Main Street S.
Newmarket, Ontario L3Y 3Z1





