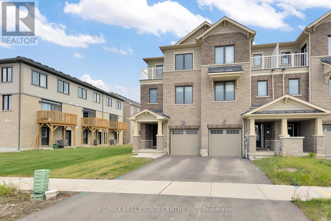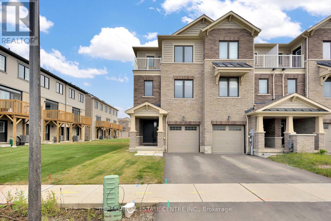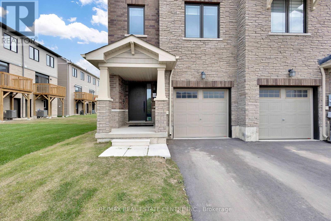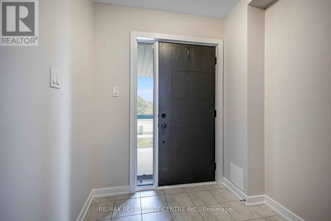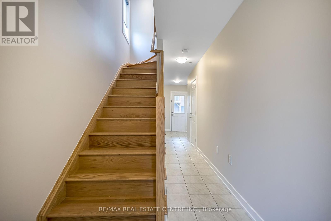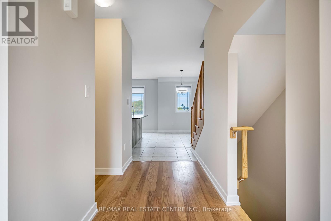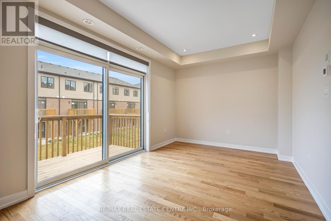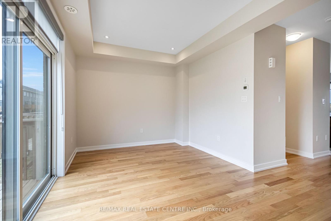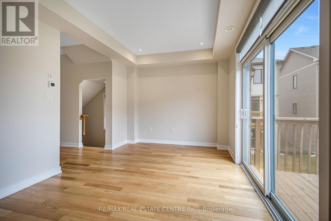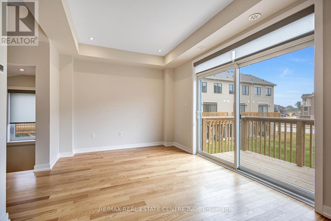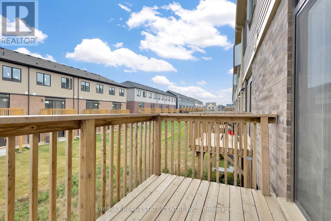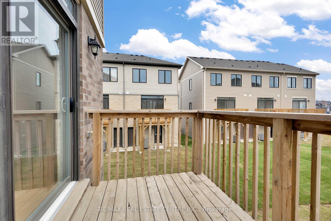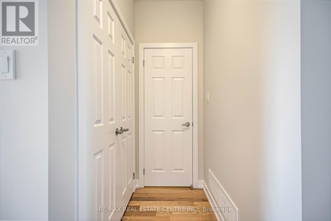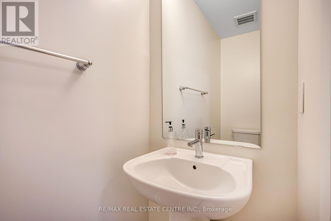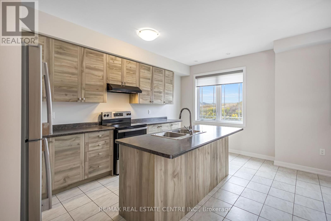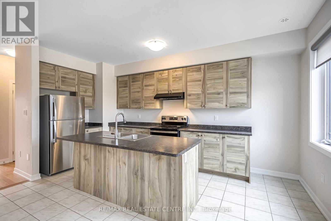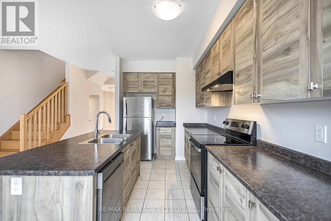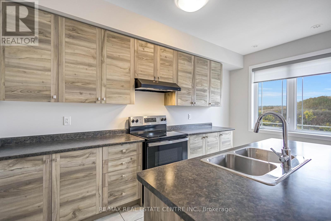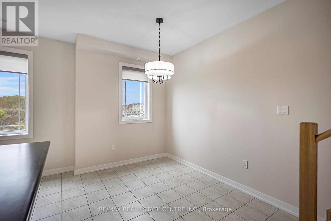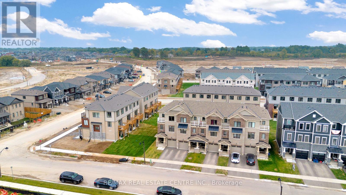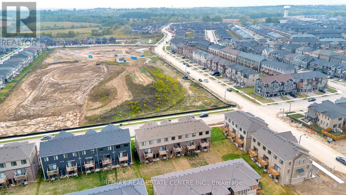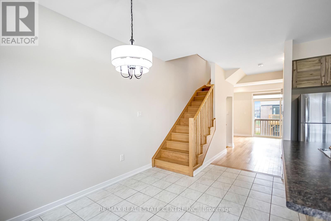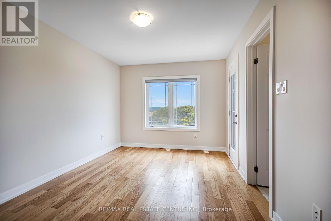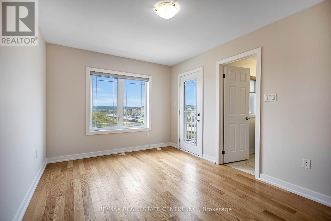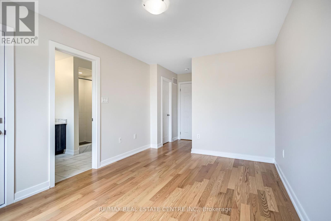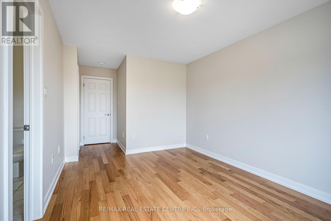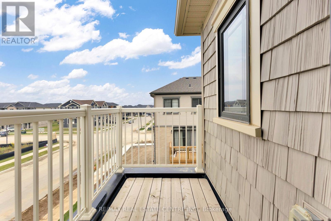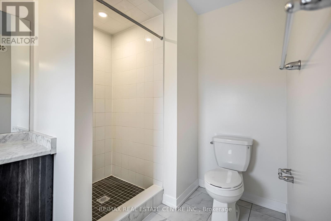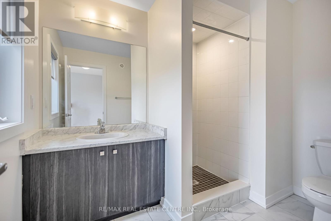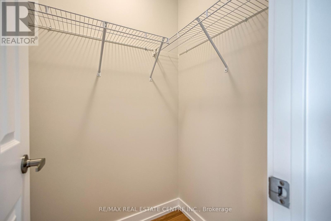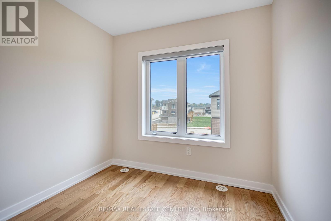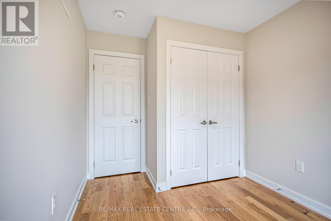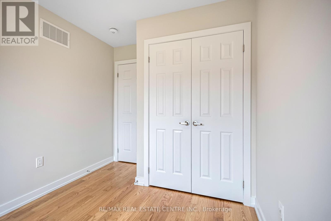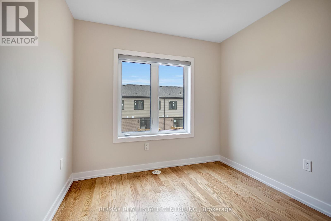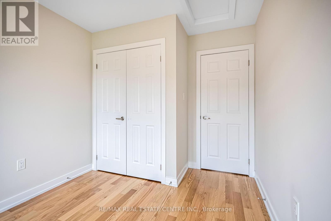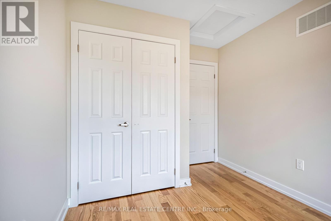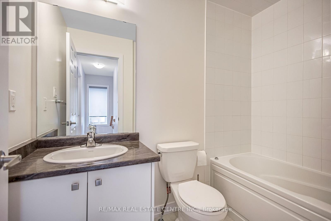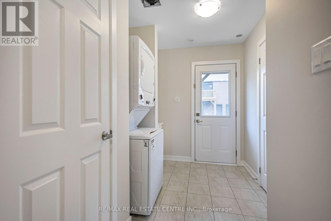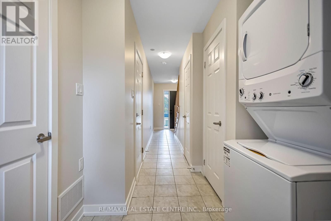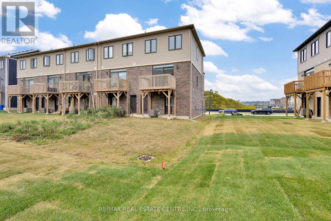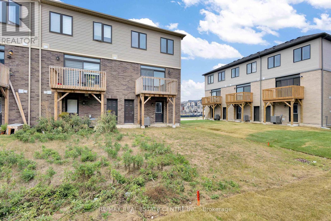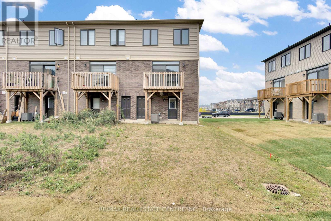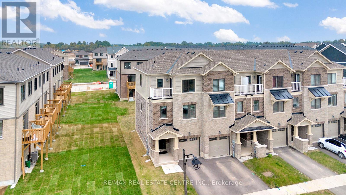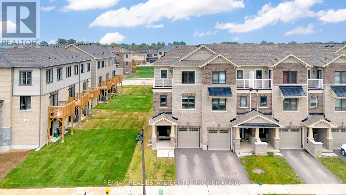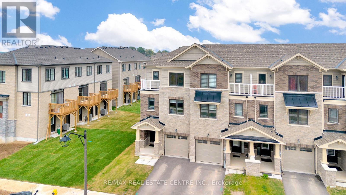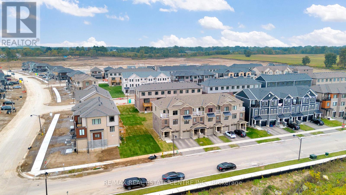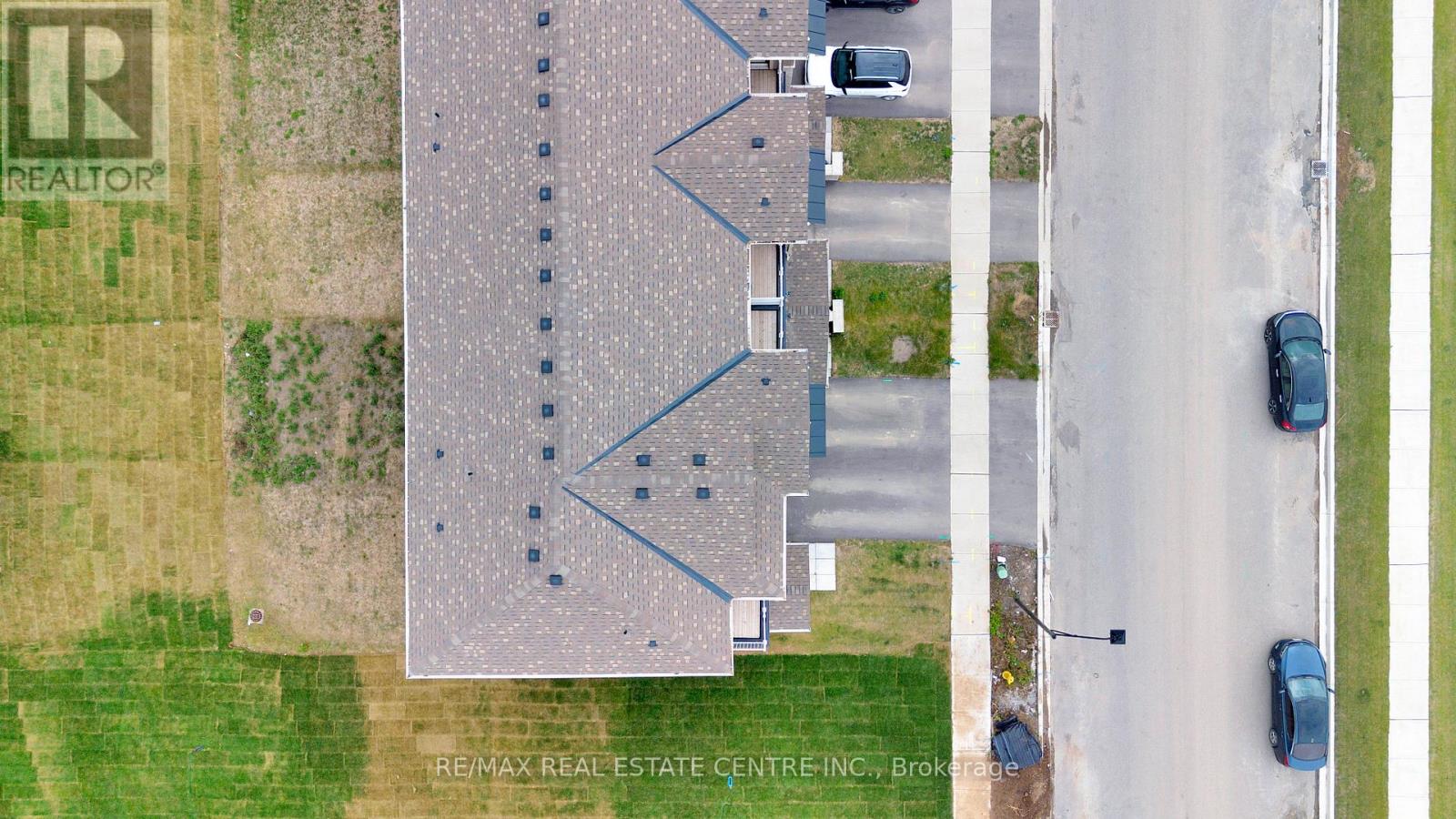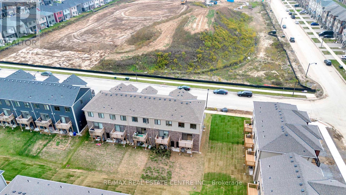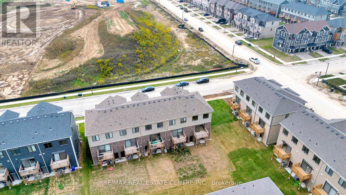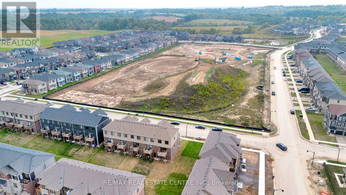19 Baskett Street Brantford, Ontario N3T 0W4
$565,000
Welcome home to Wyndfield. This Fowler model offers an oversized 26ft deep garage with 2 exterior doors from this level. Continuing upstairs you will see a large family room with hardwood flooring and a large kitchen and dining area with ceramic floors with a rear balcony. Heading upstairs on a hardwood staircase to the bedroom area with primary having a balcony along with an ensuite plus 2 good size bedrooms. This area is family-friendly with a conservation area 5 minutes drive away with walkable trails, schools, parks. Minutes away from shopping. A beautiful matured community to live in. (id:24801)
Property Details
| MLS® Number | X12431167 |
| Property Type | Single Family |
| Equipment Type | Water Heater |
| Features | Carpet Free |
| Parking Space Total | 3 |
| Rental Equipment Type | Water Heater |
Building
| Bathroom Total | 3 |
| Bedrooms Above Ground | 3 |
| Bedrooms Total | 3 |
| Appliances | Dishwasher, Dryer, Stove, Washer, Refrigerator |
| Construction Style Attachment | Attached |
| Cooling Type | Central Air Conditioning |
| Exterior Finish | Brick |
| Flooring Type | Hardwood |
| Foundation Type | Poured Concrete |
| Half Bath Total | 1 |
| Heating Fuel | Natural Gas |
| Heating Type | Forced Air |
| Stories Total | 2 |
| Size Interior | 1,500 - 2,000 Ft2 |
| Type | Row / Townhouse |
| Utility Water | Municipal Water |
Parking
| Attached Garage | |
| Garage |
Land
| Acreage | No |
| Sewer | Sanitary Sewer |
| Size Depth | 91 Ft ,10 In |
| Size Frontage | 23 Ft ,10 In |
| Size Irregular | 23.9 X 91.9 Ft |
| Size Total Text | 23.9 X 91.9 Ft |
Rooms
| Level | Type | Length | Width | Dimensions |
|---|---|---|---|---|
| Second Level | Great Room | 5.39 m | 3.2 m | 5.39 m x 3.2 m |
| Second Level | Kitchen | 5.33 m | 2.46 m | 5.33 m x 2.46 m |
| Second Level | Eating Area | 3.35 m | 2.74 m | 3.35 m x 2.74 m |
| Second Level | Bathroom | Measurements not available | ||
| Third Level | Primary Bedroom | 4.57 m | 3.05 m | 4.57 m x 3.05 m |
| Third Level | Bedroom 2 | 2.6 m | 2.6 m | 2.6 m x 2.6 m |
| Third Level | Bedroom 3 | 2.7 m | 2.6 m | 2.7 m x 2.6 m |
Utilities
| Sewer | Installed |
https://www.realtor.ca/real-estate/28922954/19-baskett-street-brantford
Contact Us
Contact us for more information
Eva Szczepanek
Salesperson
www.sell4more.ca
1140 Burnhamthorpe Rd W #141-A
Mississauga, Ontario L5C 4E9
(905) 270-2000
(905) 270-0047


