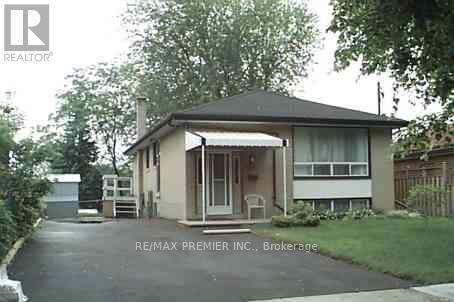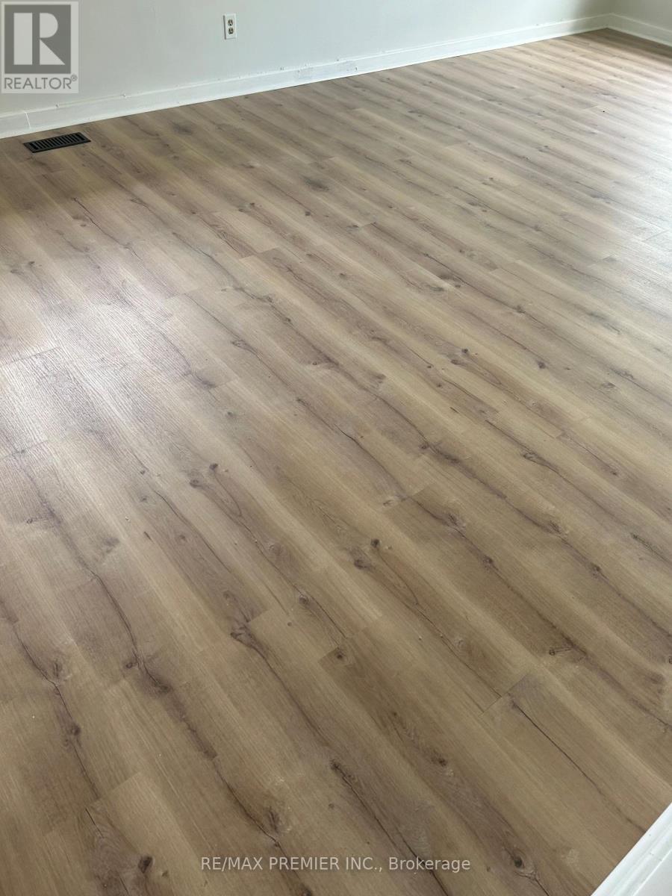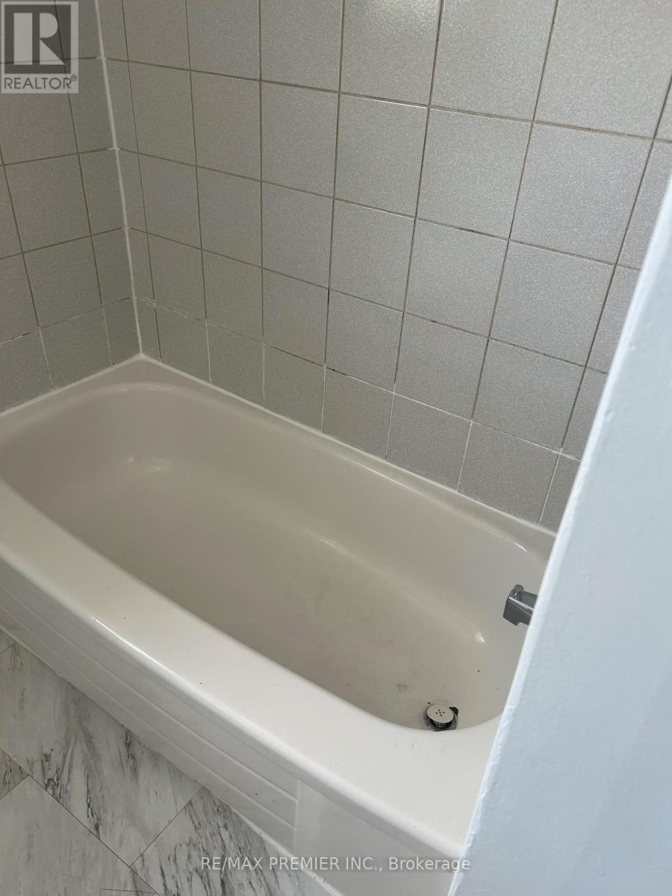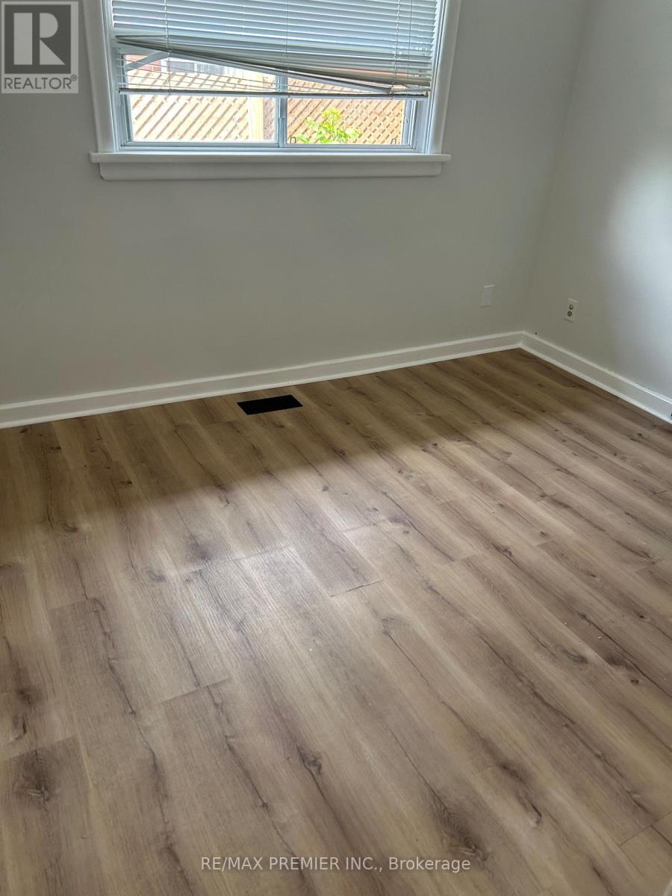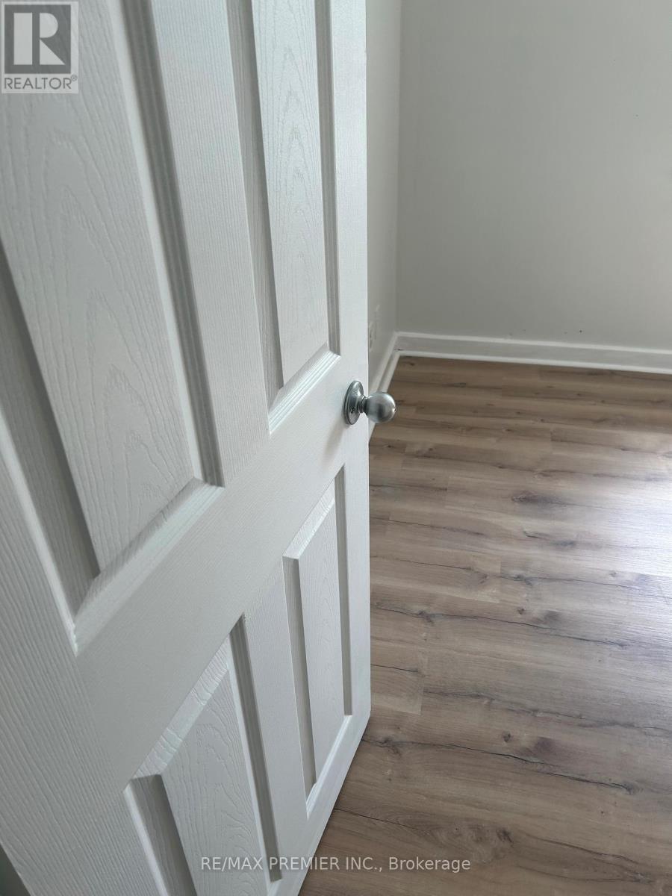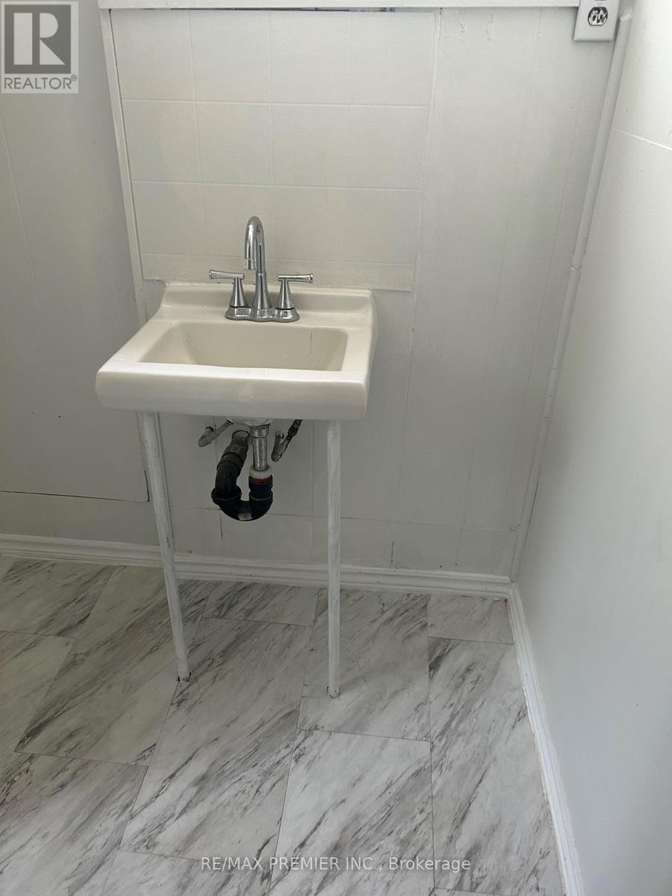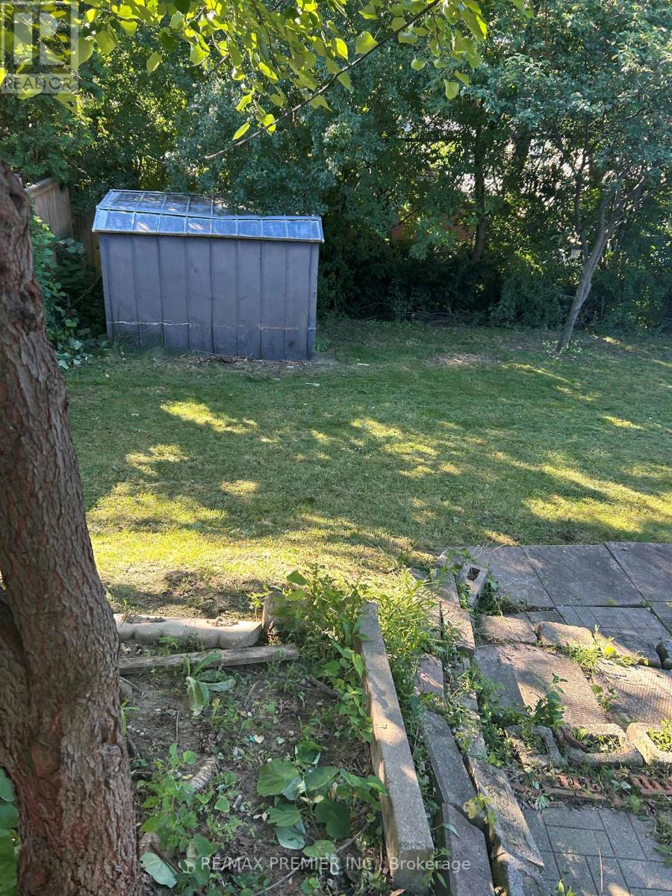19 Barwell Crescent Toronto, Ontario M9W 2W4
6 Bedroom
2 Bathroom
1,500 - 2,000 ft2
Bungalow
Central Air Conditioning
Forced Air
$4,200 Monthly
Beautiful Spacious For Large Family 3 Bedroom on Main Floor, 3 Bedroom Basement, 4 Piece Washroom on Main Floor, 3 Pc Washroom Basement, 2 Full Kitchen, 2 Stove, 2 Fridge, Washers, Dryer, Close to School TTC. Tenants will pay all Utilities,Watch they will put in their own name,. Tenant is responsible for lawncare and snow removal. Hot water Tank. Please provide 4 months bank statements and 4 paystub. Strictly no smoking and no pets. (id:24801)
Property Details
| MLS® Number | W12338189 |
| Property Type | Single Family |
| Community Name | Rexdale-Kipling |
| Equipment Type | Water Heater |
| Features | Paved Yard |
| Parking Space Total | 7 |
| Rental Equipment Type | Water Heater |
| Structure | Porch |
Building
| Bathroom Total | 2 |
| Bedrooms Above Ground | 6 |
| Bedrooms Total | 6 |
| Appliances | Dryer, Two Stoves, Washer, Two Refrigerators |
| Architectural Style | Bungalow |
| Basement Features | Apartment In Basement |
| Basement Type | N/a |
| Construction Style Attachment | Detached |
| Cooling Type | Central Air Conditioning |
| Exterior Finish | Brick |
| Flooring Type | Linoleum, Laminate, Carpeted |
| Foundation Type | Unknown |
| Heating Fuel | Natural Gas |
| Heating Type | Forced Air |
| Stories Total | 1 |
| Size Interior | 1,500 - 2,000 Ft2 |
| Type | House |
| Utility Water | Municipal Water |
Parking
| No Garage |
Land
| Acreage | No |
| Sewer | Sanitary Sewer |
| Size Depth | 119 Ft |
| Size Frontage | 45 Ft |
| Size Irregular | 45 X 119 Ft |
| Size Total Text | 45 X 119 Ft |
Rooms
| Level | Type | Length | Width | Dimensions |
|---|---|---|---|---|
| Basement | Kitchen | 3.72 m | 3.23 m | 3.72 m x 3.23 m |
| Basement | Living Room | 3.52 m | 3.8 m | 3.52 m x 3.8 m |
| Basement | Bedroom | 4 m | 4 m | 4 m x 4 m |
| Basement | Bedroom 2 | 3 m | 3 m | 3 m x 3 m |
| Ground Level | Living Room | 3.52 m | 3.8 m | 3.52 m x 3.8 m |
| Ground Level | Dining Room | 3.35 m | 3.3 m | 3.35 m x 3.3 m |
| Ground Level | Kitchen | 3.72 m | 3.23 m | 3.72 m x 3.23 m |
| Ground Level | Primary Bedroom | 3.82 m | 3.22 m | 3.82 m x 3.22 m |
| Ground Level | Bedroom 2 | 3.83 m | 2.27 m | 3.83 m x 2.27 m |
| Ground Level | Bedroom 3 | 3.42 m | 2.75 m | 3.42 m x 2.75 m |
Contact Us
Contact us for more information
Danny R. Balchand
Salesperson
RE/MAX Premier Inc.
1885 Wilson Ave Ste 200a
Toronto, Ontario M9M 1A2
1885 Wilson Ave Ste 200a
Toronto, Ontario M9M 1A2
(416) 743-2000
(416) 743-2031


