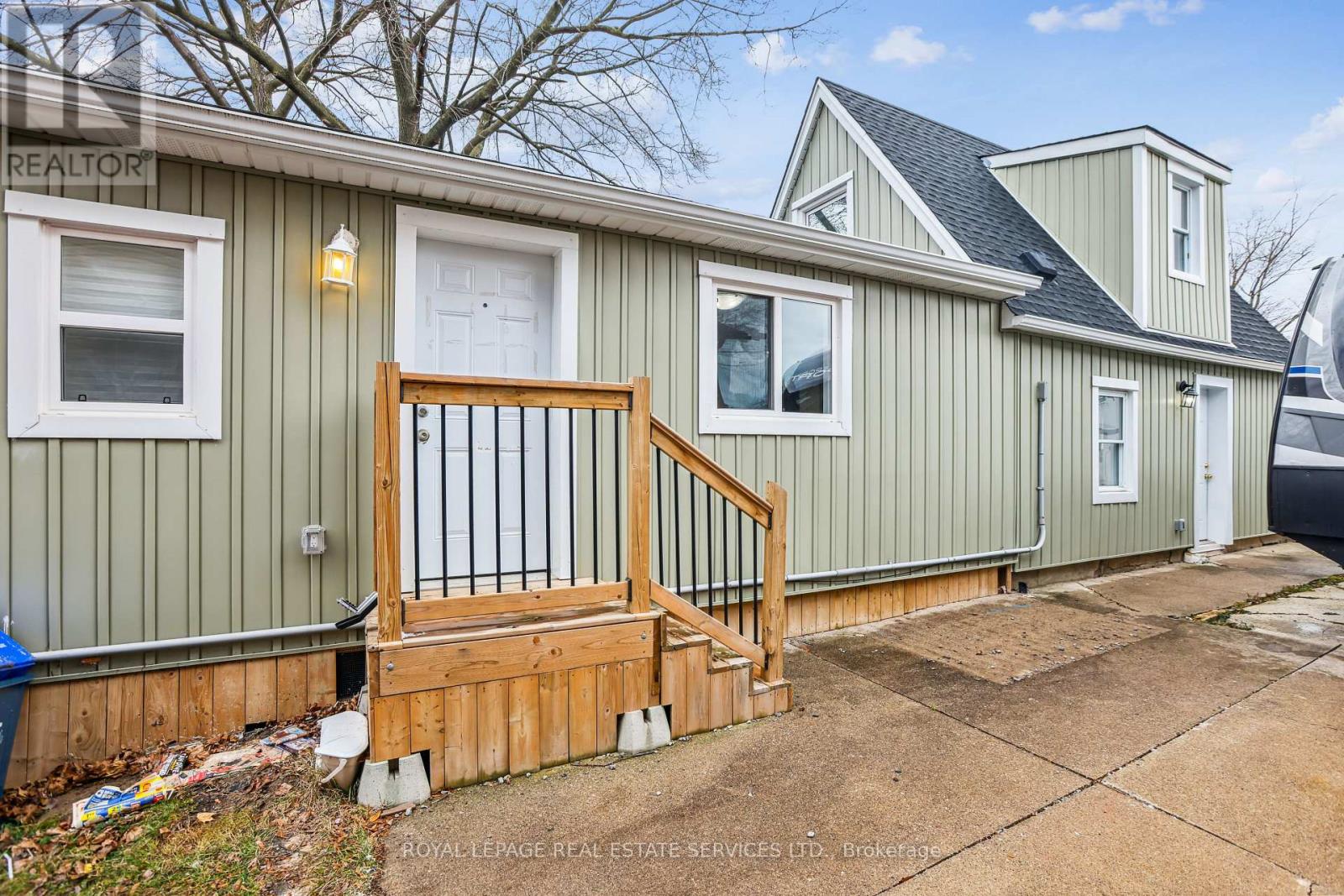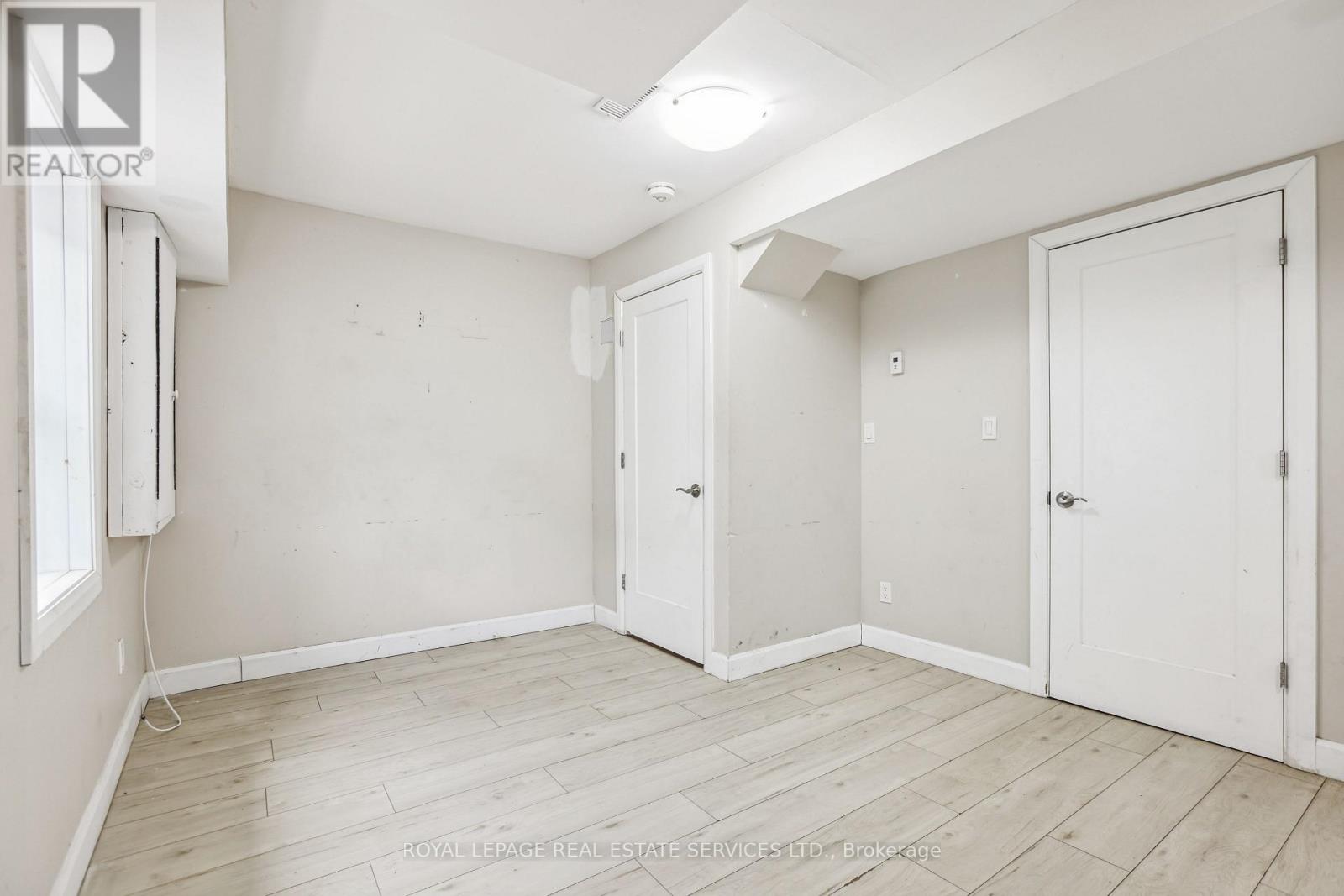19 Bailey Street St. Catharines, Ontario L2S 1J3
$459,000
Welcome to this tastefully updated 3-bedroom, 2-bathroom duplex in St. Catharines. Recently renovated, this residence showcases laminate hardwood floors and expansive windows that fill each room with natural light. The main floor unit features an open-concept kitchen and living room, ideal for both relaxation and hosting guests. A spacious bedroom with a double-door closet, a stylish four-piece bathroom, a large utility room, and laundry area complete this level. The second unit boasts a fully equipped kitchen, two well-appointed bedrooms on the second level, a convenient laundry area and a four-piece bathroom. Located near parks, trails, shopping, amenities, and major highways, this home offers both comfort and convenience for contemporary living. Whether you're looking for a savvy investment or a place to call your own, 19 Bailey promises to impress. (id:24801)
Property Details
| MLS® Number | X12394424 |
| Property Type | Multi-family |
| Community Name | 458 - Western Hill |
| Parking Space Total | 3 |
Building
| Bathroom Total | 2 |
| Bedrooms Above Ground | 3 |
| Bedrooms Total | 3 |
| Appliances | All, Dishwasher, Dryer, Oven, Stove, Washer, Refrigerator |
| Basement Type | None |
| Cooling Type | None |
| Exterior Finish | Aluminum Siding |
| Foundation Type | Unknown |
| Heating Fuel | Natural Gas |
| Heating Type | Forced Air |
| Stories Total | 2 |
| Size Interior | 700 - 1,100 Ft2 |
| Type | Duplex |
| Utility Water | Municipal Water |
Parking
| No Garage |
Land
| Acreage | No |
| Sewer | Sanitary Sewer |
| Size Depth | 105 Ft |
| Size Frontage | 35 Ft |
| Size Irregular | 35 X 105 Ft |
| Size Total Text | 35 X 105 Ft |
Rooms
| Level | Type | Length | Width | Dimensions |
|---|---|---|---|---|
| Second Level | Bedroom | 3.51 m | 2.24 m | 3.51 m x 2.24 m |
| Second Level | Bedroom 2 | 2.69 m | 2.18 m | 2.69 m x 2.18 m |
| Main Level | Kitchen | 4.57 m | 3.35 m | 4.57 m x 3.35 m |
| Main Level | Bedroom | 3.99 m | 2.49 m | 3.99 m x 2.49 m |
| Main Level | Utility Room | 1.52 m | 1.52 m | 1.52 m x 1.52 m |
| Main Level | Kitchen | 4.72 m | 3.28 m | 4.72 m x 3.28 m |
Contact Us
Contact us for more information
Christian Rajic
Salesperson
www.harveymccreery.com/
326 Lakeshore Rd E #a
Oakville, Ontario L6J 1J6
(905) 845-4267
(905) 845-2052
Duncan Harvey
Broker
www.harveymccreery.com/
326 Lakeshore Rd E #a
Oakville, Ontario L6J 1J6
(905) 845-4267
(905) 845-2052


























