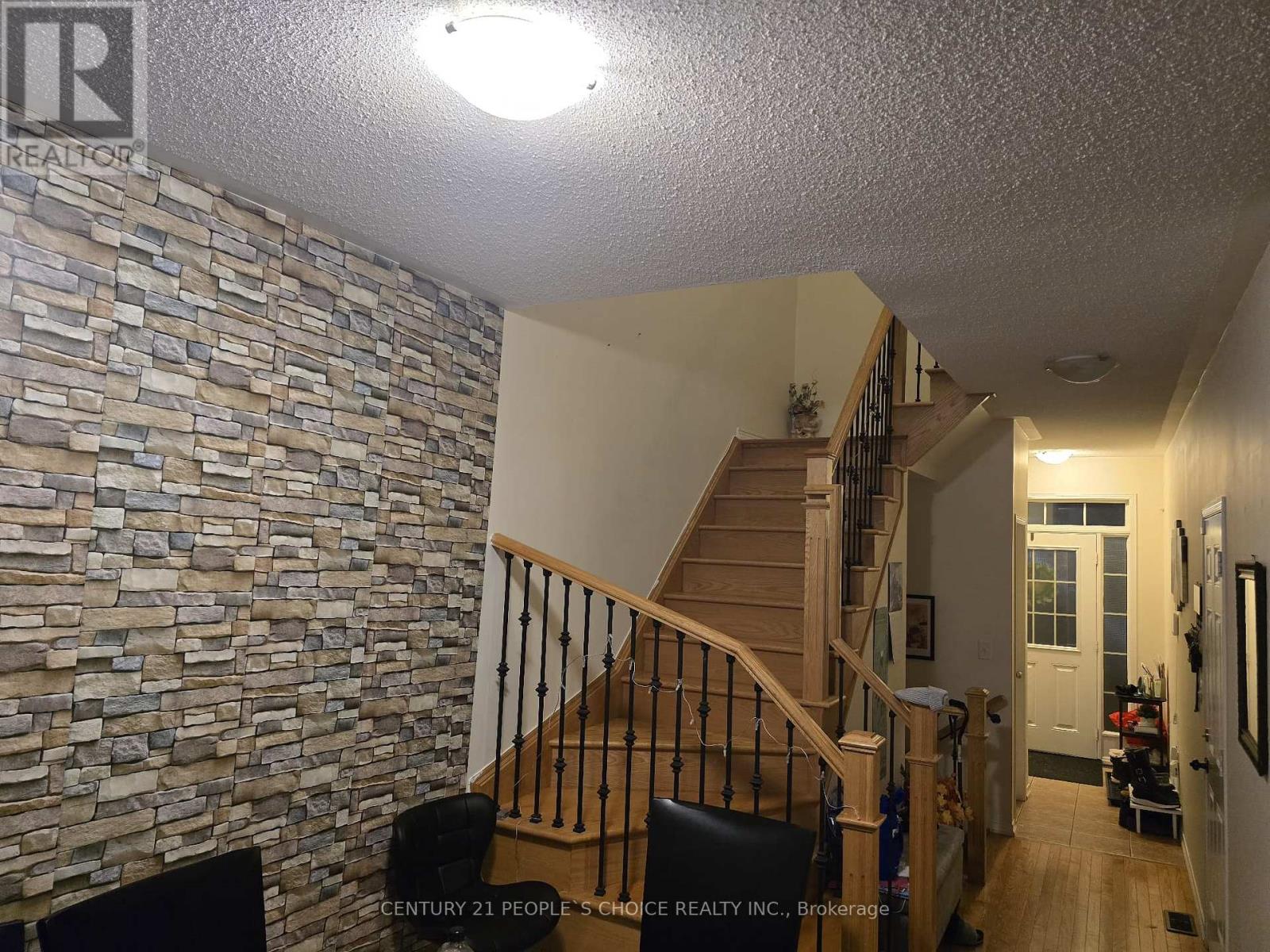19 - 745 Farmstead Drive Milton, Ontario L9T 8B1
$3,295 Monthly
Bright & Spacious Executive 1500 sqft, 3 Bedroom, 2.5 Bath Townhome with 9ft ceilings, Granite Counters, S/S Appliances, Better Than Most Model Homes, Open Concept, Close to the Milton Sports Centre, Massive Community Park, Milton Tennis Club, Milton Hospital, Schools, Restaurants, Transit and more! Perfect for Healthcare workers, families with kids, Go train commuters,Too Great For Entertaining, Walk-Out Basement.The perfect rental location! There are tenants living in the property, 2 hr notice for showing. **** EXTRAS **** Schedule B will be sent after reviewing the rental application of potential tenants. (id:24801)
Property Details
| MLS® Number | W11921420 |
| Property Type | Single Family |
| Community Name | Willmott |
| Amenities Near By | Hospital, Public Transit, Schools |
| Parking Space Total | 2 |
Building
| Bathroom Total | 3 |
| Bedrooms Above Ground | 3 |
| Bedrooms Total | 3 |
| Appliances | Garage Door Opener Remote(s), Dishwasher, Dryer, Refrigerator, Stove, Washer |
| Basement Development | Unfinished |
| Basement Type | N/a (unfinished) |
| Construction Style Attachment | Attached |
| Cooling Type | Central Air Conditioning |
| Exterior Finish | Brick, Stone |
| Flooring Type | Hardwood, Carpeted |
| Foundation Type | Block |
| Half Bath Total | 1 |
| Heating Fuel | Natural Gas |
| Heating Type | Forced Air |
| Stories Total | 2 |
| Type | Row / Townhouse |
| Utility Water | Municipal Water |
Parking
| Garage |
Land
| Acreage | No |
| Land Amenities | Hospital, Public Transit, Schools |
| Size Depth | 87 Ft |
| Size Frontage | 20 Ft |
| Size Irregular | 20 X 87 Ft |
| Size Total Text | 20 X 87 Ft|under 1/2 Acre |
Rooms
| Level | Type | Length | Width | Dimensions |
|---|---|---|---|---|
| Second Level | Primary Bedroom | 5.8 m | 3.7 m | 5.8 m x 3.7 m |
| Second Level | Bedroom 2 | 2.9 m | 3.3 m | 2.9 m x 3.3 m |
| Second Level | Bedroom 3 | 2.8 m | 3.1 m | 2.8 m x 3.1 m |
| Basement | Other | 14.2 m | 10.21 m | 14.2 m x 10.21 m |
| Main Level | Living Room | 5.5 m | 3.7 m | 5.5 m x 3.7 m |
| Main Level | Dining Room | 2.5 m | 2.2 m | 2.5 m x 2.2 m |
| Main Level | Kitchen | 3 m | 3.4 m | 3 m x 3.4 m |
Utilities
| Cable | Available |
| Sewer | Available |
https://www.realtor.ca/real-estate/27797221/19-745-farmstead-drive-milton-willmott-willmott
Contact Us
Contact us for more information
Muhammad Shahzad
Broker
www.mshahzad.ca/
Muhammad shahzad@muhamma24823394/
muhammad-shahzad/
120 Matheson Blvd E #103
Mississauga, Ontario L4Z 1X1
(905) 366-8100
(905) 366-8101
















